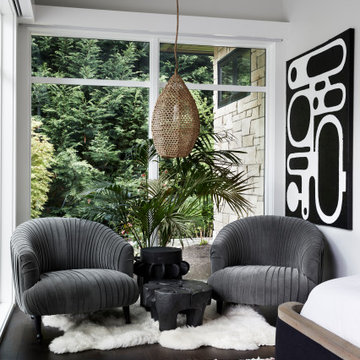Bedroom Ideas & Designs
Refine by:
Budget
Sort by:Popular Today
1381 - 1400 of 1,465,593 photos
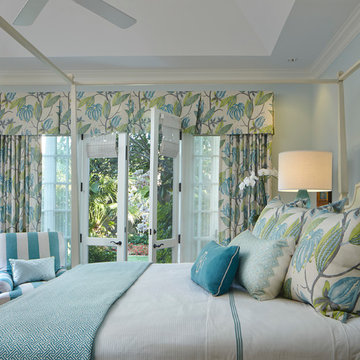
Robert C Brantley
Inspiration for a mid-sized timeless master carpeted bedroom remodel in Miami with blue walls and no fireplace
Inspiration for a mid-sized timeless master carpeted bedroom remodel in Miami with blue walls and no fireplace
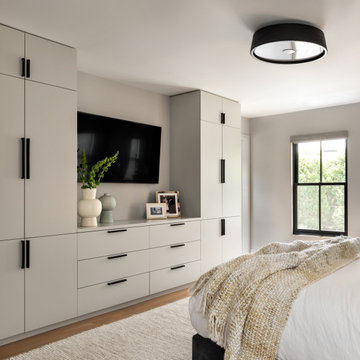
Situated away from the main areas of the home are the bedrooms, including the master bedroom. This cozy space has a subtle color palette of grays and beiges with warmth added with the wooden nightstands. Concrete pendant lights over the nightstands keep the nightstands free and accessible for functional use. The vanity desk area is the perfect place to apply makeup as you get ready to start your day.
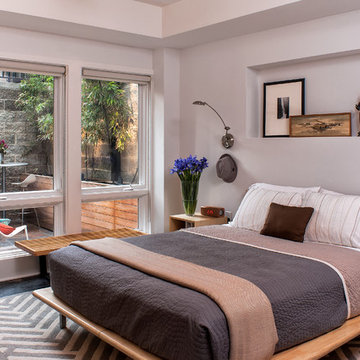
Mid-sized trendy concrete floor and gray floor bedroom photo in DC Metro with gray walls and no fireplace
Find the right local pro for your project
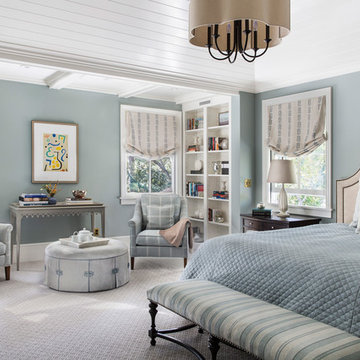
Interior design by Tineke Triggs of Artistic Designs for Living. Photography by Laura Hull.
Inspiration for a large timeless master carpeted and gray floor bedroom remodel in San Francisco with blue walls and no fireplace
Inspiration for a large timeless master carpeted and gray floor bedroom remodel in San Francisco with blue walls and no fireplace
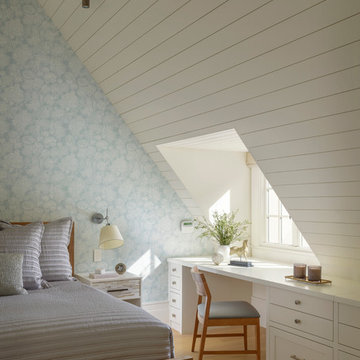
Aaron Leitz
Bedroom - transitional guest light wood floor bedroom idea in San Francisco with blue walls
Bedroom - transitional guest light wood floor bedroom idea in San Francisco with blue walls
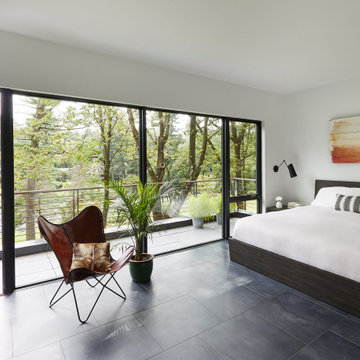
Modern bedroom with floor-to-ceiling windows leading out to the deck. the deck railing is a modern horizontal round bar railing.
Floating Stairs and Railings by Keuka Studios
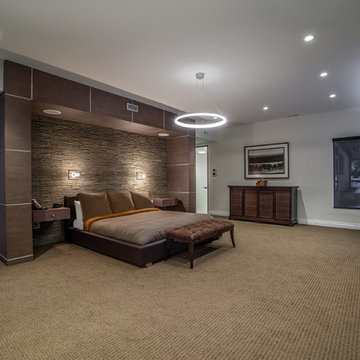
C E Coello Photography
Example of a large minimalist master carpeted bedroom design in New York with gray walls and no fireplace
Example of a large minimalist master carpeted bedroom design in New York with gray walls and no fireplace
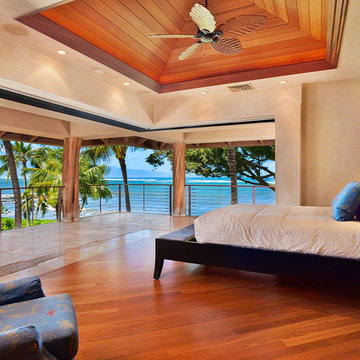
Sponsored
Columbus, OH

Authorized Dealer
Traditional Hardwood Floors LLC
Your Industry Leading Flooring Refinishers & Installers in Columbus
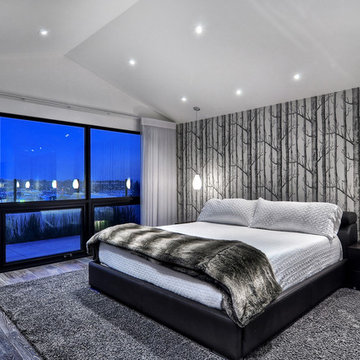
Bedroom - mid-sized contemporary master light wood floor bedroom idea in Orange County with white walls, a standard fireplace and a metal fireplace
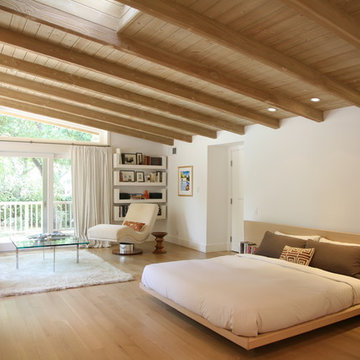
Bedroom - large scandinavian master light wood floor bedroom idea in Los Angeles with white walls, a standard fireplace and a stone fireplace
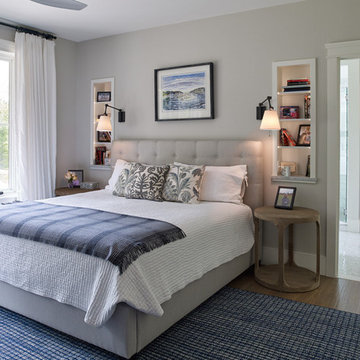
Bedroom - mid-sized farmhouse master medium tone wood floor and brown floor bedroom idea in Portland Maine with gray walls
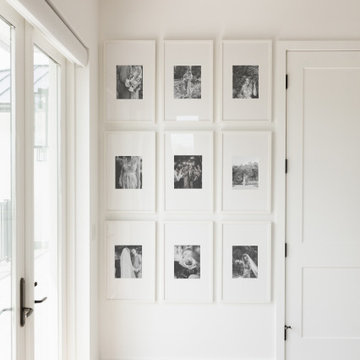
Inspiration for a large coastal master porcelain tile, beige floor and wood ceiling bedroom remodel in Miami with white walls
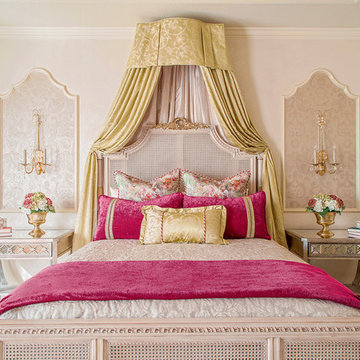
This European inspired guest suite invites you stay a while. The traditional cane bed is adorned with gold accents and colorful bedding, adding a whimsical touch. The room is romantically lit with crystal wall sconces atop intricately carved panels.
Designers: Peggy Fuller & Carly Crawford
Photographer: Daniel Angulo
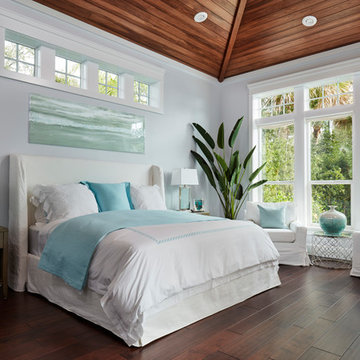
Large beach style master dark wood floor and brown floor bedroom photo in Miami with gray walls and no fireplace
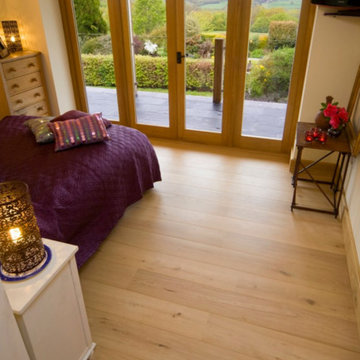
Sponsored
Columbus, OH

Authorized Dealer
Traditional Hardwood Floors LLC
Your Industry Leading Flooring Refinishers & Installers in Columbus
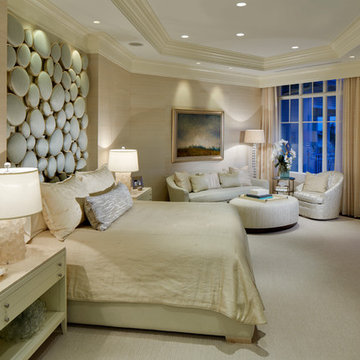
Inspiration for a large transitional master carpeted bedroom remodel in Miami with beige walls and no fireplace
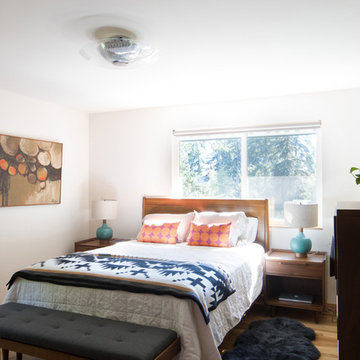
Winner of the 2018 Tour of Homes Best Remodel, this whole house re-design of a 1963 Bennet & Johnson mid-century raised ranch home is a beautiful example of the magic we can weave through the application of more sustainable modern design principles to existing spaces.
We worked closely with our client on extensive updates to create a modernized MCM gem.
Extensive alterations include:
- a completely redesigned floor plan to promote a more intuitive flow throughout
- vaulted the ceilings over the great room to create an amazing entrance and feeling of inspired openness
- redesigned entry and driveway to be more inviting and welcoming as well as to experientially set the mid-century modern stage
- the removal of a visually disruptive load bearing central wall and chimney system that formerly partitioned the homes’ entry, dining, kitchen and living rooms from each other
- added clerestory windows above the new kitchen to accentuate the new vaulted ceiling line and create a greater visual continuation of indoor to outdoor space
- drastically increased the access to natural light by increasing window sizes and opening up the floor plan
- placed natural wood elements throughout to provide a calming palette and cohesive Pacific Northwest feel
- incorporated Universal Design principles to make the home Aging In Place ready with wide hallways and accessible spaces, including single-floor living if needed
- moved and completely redesigned the stairway to work for the home’s occupants and be a part of the cohesive design aesthetic
- mixed custom tile layouts with more traditional tiling to create fun and playful visual experiences
- custom designed and sourced MCM specific elements such as the entry screen, cabinetry and lighting
- development of the downstairs for potential future use by an assisted living caretaker
- energy efficiency upgrades seamlessly woven in with much improved insulation, ductless mini splits and solar gain
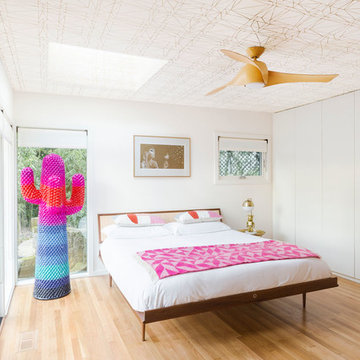
The architecture of this mid-century ranch in Portland’s West Hills oozes modernism’s core values. We wanted to focus on areas of the home that didn’t maximize the architectural beauty. The Client—a family of three, with Lucy the Great Dane, wanted to improve what was existing and update the kitchen and Jack and Jill Bathrooms, add some cool storage solutions and generally revamp the house.
We totally reimagined the entry to provide a “wow” moment for all to enjoy whilst entering the property. A giant pivot door was used to replace the dated solid wood door and side light.
We designed and built new open cabinetry in the kitchen allowing for more light in what was a dark spot. The kitchen got a makeover by reconfiguring the key elements and new concrete flooring, new stove, hood, bar, counter top, and a new lighting plan.
Our work on the Humphrey House was featured in Dwell Magazine.
Bedroom Ideas & Designs

Sponsored
Over 300 locations across the U.S.
Schedule Your Free Consultation
Ferguson Bath, Kitchen & Lighting Gallery
Ferguson Bath, Kitchen & Lighting Gallery
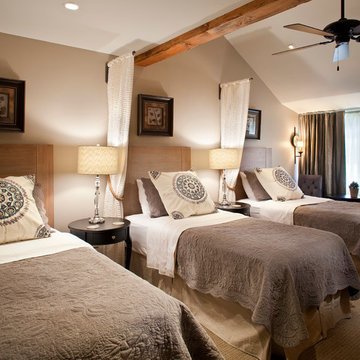
Mountain style guest bedroom photo in Denver with beige walls
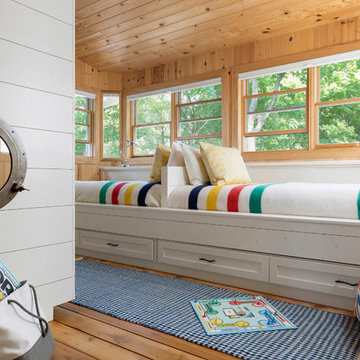
Spacecrafting Photography
Bedroom - small coastal guest shiplap ceiling and shiplap wall bedroom idea in Minneapolis
Bedroom - small coastal guest shiplap ceiling and shiplap wall bedroom idea in Minneapolis
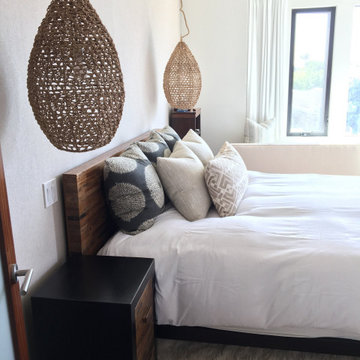
Example of a mid-sized beach style master carpeted and white floor bedroom design in Austin with white walls and no fireplace
70






