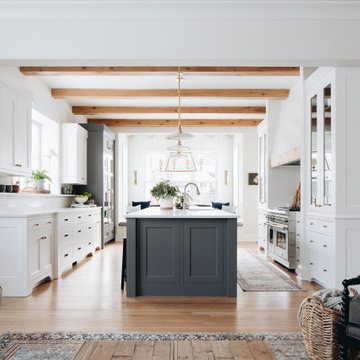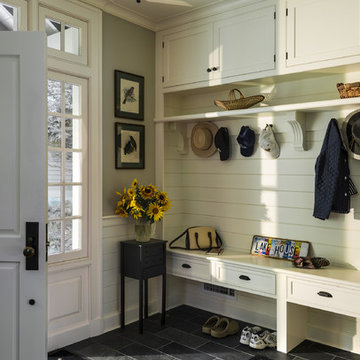Home Design Ideas

Master Bathroom - Demo'd complete bathroom. Installed Large soaking tub, subway tile to the ceiling, two new rain glass windows, custom smokehouse cabinets, Quartz counter tops and all new chrome fixtures.

Interior Design by Masterpiece Design Group. Photo credit Studio KW Photography
Trendy living room photo in Orlando with gray walls, a ribbon fireplace and a wall-mounted tv
Trendy living room photo in Orlando with gray walls, a ribbon fireplace and a wall-mounted tv

Family room - mid-sized coastal enclosed light wood floor family room idea in Jacksonville with white walls, a standard fireplace, a tile fireplace and a wall-mounted tv
Find the right local pro for your project

Remodeled, open kitchen for a young family with counter and banquette seating
Example of a mid-sized transitional l-shaped dark wood floor and brown floor eat-in kitchen design in San Francisco with shaker cabinets, white cabinets, paneled appliances, an island, quartz countertops, an undermount sink, gray backsplash, marble backsplash and gray countertops
Example of a mid-sized transitional l-shaped dark wood floor and brown floor eat-in kitchen design in San Francisco with shaker cabinets, white cabinets, paneled appliances, an island, quartz countertops, an undermount sink, gray backsplash, marble backsplash and gray countertops
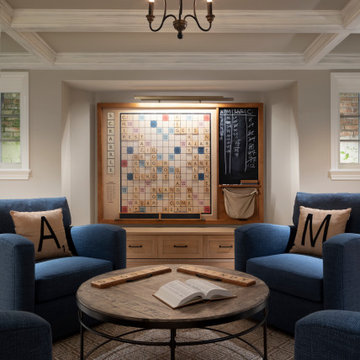
The lower level transformed into a Gaming and Lounge area, Media Room, Powder Room, and Exercise Room. A Scrabble board surrounded by swivel chairs provides a unique way to host game night. New ceiling beams and arched cased openings separate the Lounge from the Game area. The custom Banquette’s faux window anchors the space and illuminates the room.

This customer was looking to add privacy, use less water, include raised bed garden and fire pit...making it all more their style which was a blend between modern and farmhouse.
Reload the page to not see this specific ad anymore

Download our free ebook, Creating the Ideal Kitchen. DOWNLOAD NOW
The homeowners came to us looking to update the kitchen in their historic 1897 home. The home had gone through an extensive renovation several years earlier that added a master bedroom suite and updates to the front façade. The kitchen however was not part of that update and a prior 1990’s update had left much to be desired. The client is an avid cook, and it was just not very functional for the family.
The original kitchen was very choppy and included a large eat in area that took up more than its fair share of the space. On the wish list was a place where the family could comfortably congregate, that was easy and to cook in, that feels lived in and in check with the rest of the home’s décor. They also wanted a space that was not cluttered and dark – a happy, light and airy room. A small powder room off the space also needed some attention so we set out to include that in the remodel as well.
See that arch in the neighboring dining room? The homeowner really wanted to make the opening to the dining room an arch to match, so we incorporated that into the design.
Another unfortunate eyesore was the state of the ceiling and soffits. Turns out it was just a series of shortcuts from the prior renovation, and we were surprised and delighted that we were easily able to flatten out almost the entire ceiling with a couple of little reworks.
Other changes we made were to add new windows that were appropriate to the new design, which included moving the sink window over slightly to give the work zone more breathing room. We also adjusted the height of the windows in what was previously the eat-in area that were too low for a countertop to work. We tried to keep an old island in the plan since it was a well-loved vintage find, but the tradeoff for the function of the new island was not worth it in the end. We hope the old found a new home, perhaps as a potting table.
Designed by: Susan Klimala, CKD, CBD
Photography by: Michael Kaskel
For more information on kitchen and bath design ideas go to: www.kitchenstudio-ge.com
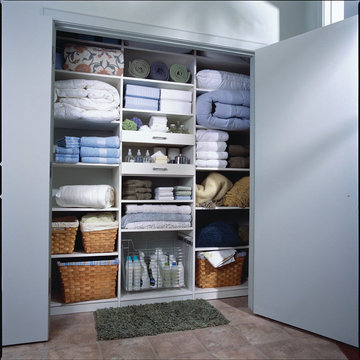
Custom shelving and wicker baskets organize and store towels, sheets and quilts.
Reach-in closet - mid-sized contemporary gender-neutral ceramic tile reach-in closet idea in New York with open cabinets and white cabinets
Reach-in closet - mid-sized contemporary gender-neutral ceramic tile reach-in closet idea in New York with open cabinets and white cabinets

Samantha Ward
Example of a small transitional master medium tone wood floor and brown floor bedroom design in Kansas City with white walls
Example of a small transitional master medium tone wood floor and brown floor bedroom design in Kansas City with white walls
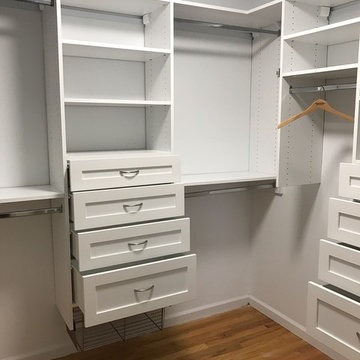
Master closet in white. Wall mounted with Shaker style drawers, laundry baskets and valet rod.
Inspiration for a mid-sized contemporary master light wood floor bedroom remodel in Philadelphia with beige walls
Inspiration for a mid-sized contemporary master light wood floor bedroom remodel in Philadelphia with beige walls

photo credit: Haris Kenjar
Urban Electric lighting.
Rejuvenation hardware.
Viking range.
honed caesarstone countertops
6x6 irregular edge ceramic tile
vintage Moroccan rug

We designed this kitchen using Plain & Fancy custom cabinetry with natural walnut and white pain finishes. The extra large island includes the sink and marble countertops. The matching marble backsplash features hidden spice shelves behind a mobile layer of solid marble. The cabinet style and molding details were selected to feel true to a traditional home in Greenwich, CT. In the adjacent living room, the built-in white cabinetry showcases matching walnut backs to tie in with the kitchen. The pantry encompasses space for a bar and small desk area. The light blue laundry room has a magnetized hanger for hang-drying clothes and a folding station. Downstairs, the bar kitchen is designed in blue Ultracraft cabinetry and creates a space for drinks and entertaining by the pool table. This was a full-house project that touched on all aspects of the ways the homeowners live in the space.
Photos by Kyle Norton
Reload the page to not see this specific ad anymore

Inspiration for a large modern master gray tile and cement tile gray floor and concrete floor double shower remodel in Other with medium tone wood cabinets, a one-piece toilet, gray walls, a vessel sink, a hinged shower door, black countertops and concrete countertops

Cabinetry: Sollera Fine Cabinets
Countertop: Quartz
Open concept kitchen - large modern l-shaped light wood floor and beige floor open concept kitchen idea in San Francisco with an undermount sink, flat-panel cabinets, quartz countertops, white backsplash, stone slab backsplash, stainless steel appliances, an island, white countertops and light wood cabinets
Open concept kitchen - large modern l-shaped light wood floor and beige floor open concept kitchen idea in San Francisco with an undermount sink, flat-panel cabinets, quartz countertops, white backsplash, stone slab backsplash, stainless steel appliances, an island, white countertops and light wood cabinets

Eat-in kitchen - mid-sized modern l-shaped concrete floor and gray floor eat-in kitchen idea in New York with a double-bowl sink, flat-panel cabinets, white cabinets, stainless steel appliances and no island
Home Design Ideas
Reload the page to not see this specific ad anymore
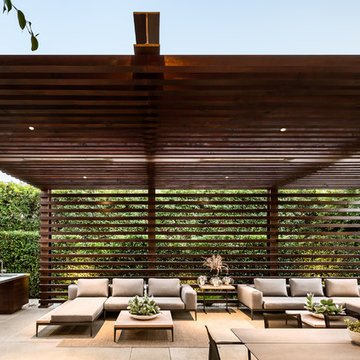
Ciro Coelho Photography
Example of a trendy patio design in Santa Barbara
Example of a trendy patio design in Santa Barbara
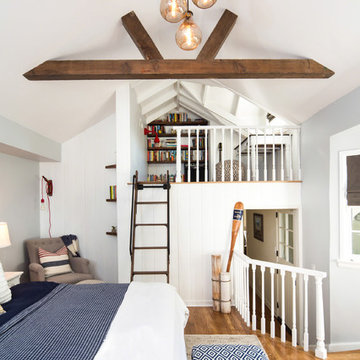
Example of a small beach style loft-style medium tone wood floor bedroom design in Los Angeles with gray walls and no fireplace

Photography by Mike Kelly
The tile company is EURO WEST.
Bathroom - large transitional stone tile and white tile bathroom idea in Los Angeles with an undermount sink, white cabinets, gray walls and recessed-panel cabinets
Bathroom - large transitional stone tile and white tile bathroom idea in Los Angeles with an undermount sink, white cabinets, gray walls and recessed-panel cabinets
935

























