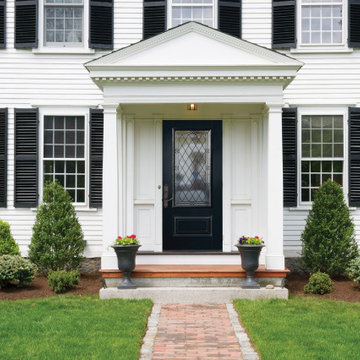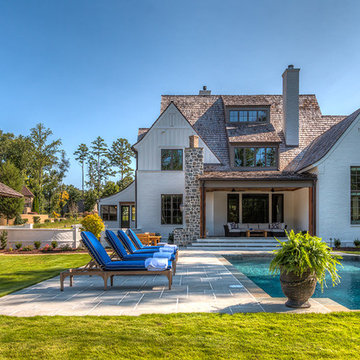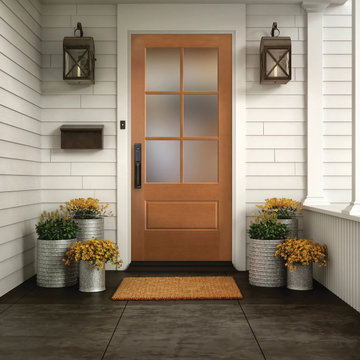Exterior Home Ideas
Refine by:
Budget
Sort by:Popular Today
3161 - 3180 of 1,479,690 photos
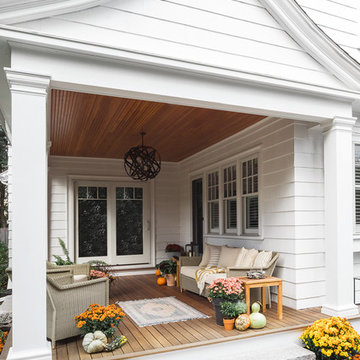
Joyelle West Photography
Mid-sized elegant white two-story wood house exterior photo in Boston with a shingle roof
Mid-sized elegant white two-story wood house exterior photo in Boston with a shingle roof
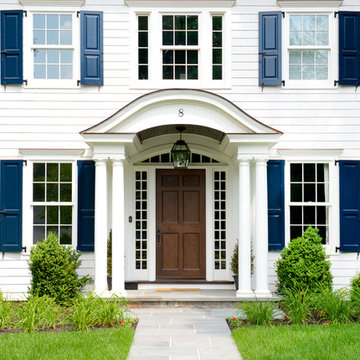
Example of a large classic white two-story vinyl gable roof design in New York
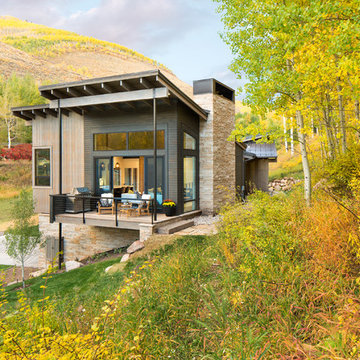
Kimberly Gavin
Example of a trendy beige one-story wood house exterior design in Denver with a shed roof
Example of a trendy beige one-story wood house exterior design in Denver with a shed roof
Find the right local pro for your project
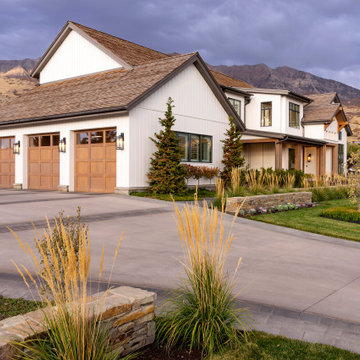
Inspiration for a huge cottage white two-story wood exterior home remodel in Salt Lake City with a shingle roof
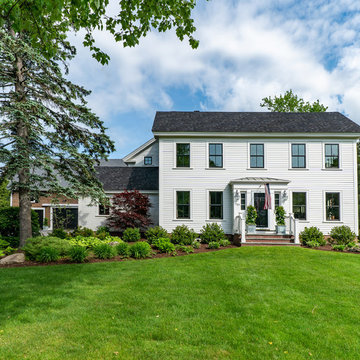
Eric Roth Photography
Inspiration for a large cottage white two-story wood exterior home remodel in Boston with a shingle roof
Inspiration for a large cottage white two-story wood exterior home remodel in Boston with a shingle roof

With a grand total of 1,247 square feet of living space, the Lincoln Deck House was designed to efficiently utilize every bit of its floor plan. This home features two bedrooms, two bathrooms, a two-car detached garage and boasts an impressive great room, whose soaring ceilings and walls of glass welcome the outside in to make the space feel one with nature.
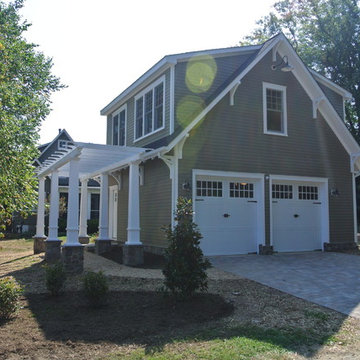
This is a two car garage with an apartment above on the second floor. It also has a pergola with tapered columns and stone pillars in the side yard. The exterior is finished with Azek trim boards, Anderson 400 double hung windows and James Hardie pre-finished cement board siding.
Reload the page to not see this specific ad anymore
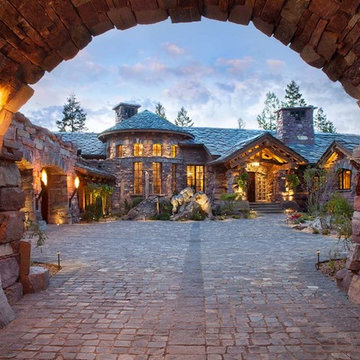
Located in Whitefish, Montana near one of our nation’s most beautiful national parks, Glacier National Park, Great Northern Lodge was designed and constructed with a grandeur and timelessness that is rarely found in much of today’s fast paced construction practices. Influenced by the solid stacked masonry constructed for Sperry Chalet in Glacier National Park, Great Northern Lodge uniquely exemplifies Parkitecture style masonry. The owner had made a commitment to quality at the onset of the project and was adamant about designating stone as the most dominant material. The criteria for the stone selection was to be an indigenous stone that replicated the unique, maroon colored Sperry Chalet stone accompanied by a masculine scale. Great Northern Lodge incorporates centuries of gained knowledge on masonry construction with modern design and construction capabilities and will stand as one of northern Montana’s most distinguished structures for centuries to come.

This West Linn 1970's split level home received a complete exterior and interior remodel. The design included removing the existing roof to vault the interior ceilings and increase the pitch of the roof. Custom quarried stone was used on the base of the home and new siding applied above a belly band for a touch of charm and elegance. The new barrel vaulted porch and the landscape design with it's curving walkway now invite you in. Photographer: Benson Images and Designer's Edge Kitchen and Bath

Huge tuscan multicolored two-story mixed siding house exterior photo in Orlando with a tile roof and a brown roof

The exterior of a blue-painted Craftsman-style home with tan trimmings and a stone garden fountain.
Arts and crafts blue three-story wood house exterior photo in Seattle
Arts and crafts blue three-story wood house exterior photo in Seattle
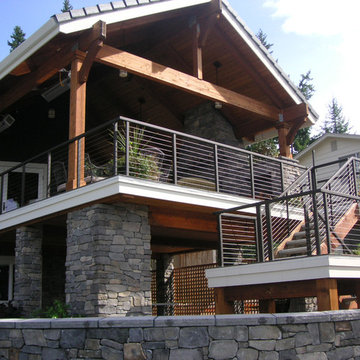
Inspiration for a mid-sized craftsman multicolored two-story mixed siding exterior home remodel in Portland with a shingle roof
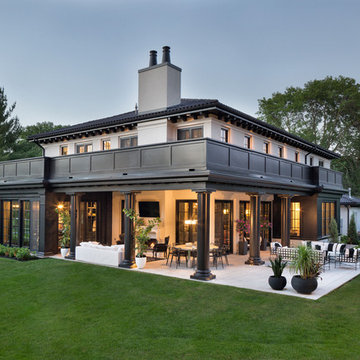
Landmark Photography
Inspiration for an exterior home remodel in Minneapolis
Inspiration for an exterior home remodel in Minneapolis
Reload the page to not see this specific ad anymore
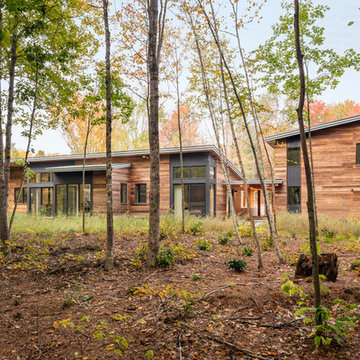
Irvin Serrano
Inspiration for a large contemporary brown one-story wood house exterior remodel in Portland Maine with a shed roof
Inspiration for a large contemporary brown one-story wood house exterior remodel in Portland Maine with a shed roof
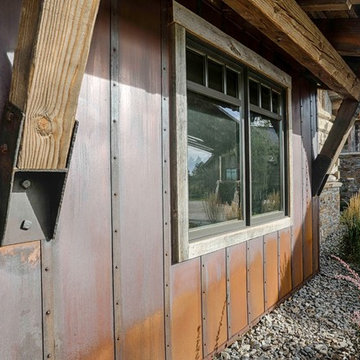
Steve Reffey Photography
Example of a mountain style brown metal house exterior design in Other with a metal roof
Example of a mountain style brown metal house exterior design in Other with a metal roof
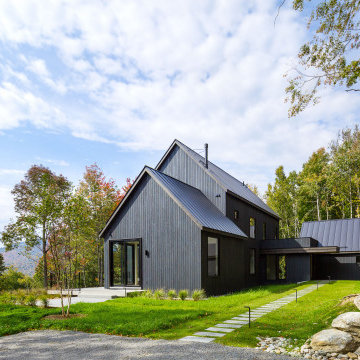
Cottage black exterior home photo in Burlington with a metal roof and a black roof
Exterior Home Ideas
Reload the page to not see this specific ad anymore

The client’s request was quite common - a typical 2800 sf builder home with 3 bedrooms, 2 baths, living space, and den. However, their desire was for this to be “anything but common.” The result is an innovative update on the production home for the modern era, and serves as a direct counterpoint to the neighborhood and its more conventional suburban housing stock, which focus views to the backyard and seeks to nullify the unique qualities and challenges of topography and the natural environment.
The Terraced House cautiously steps down the site’s steep topography, resulting in a more nuanced approach to site development than cutting and filling that is so common in the builder homes of the area. The compact house opens up in very focused views that capture the natural wooded setting, while masking the sounds and views of the directly adjacent roadway. The main living spaces face this major roadway, effectively flipping the typical orientation of a suburban home, and the main entrance pulls visitors up to the second floor and halfway through the site, providing a sense of procession and privacy absent in the typical suburban home.
Clad in a custom rain screen that reflects the wood of the surrounding landscape - while providing a glimpse into the interior tones that are used. The stepping “wood boxes” rest on a series of concrete walls that organize the site, retain the earth, and - in conjunction with the wood veneer panels - provide a subtle organic texture to the composition.
The interior spaces wrap around an interior knuckle that houses public zones and vertical circulation - allowing more private spaces to exist at the edges of the building. The windows get larger and more frequent as they ascend the building, culminating in the upstairs bedrooms that occupy the site like a tree house - giving views in all directions.
The Terraced House imports urban qualities to the suburban neighborhood and seeks to elevate the typical approach to production home construction, while being more in tune with modern family living patterns.
Overview
Elm Grove
Size
2,800 sf
3 bedrooms, 2 bathrooms
Completion Date
September 2014
Services
Architecture, Landscape Architecture
Interior Consultants: Amy Carman Design
Steve Gotter
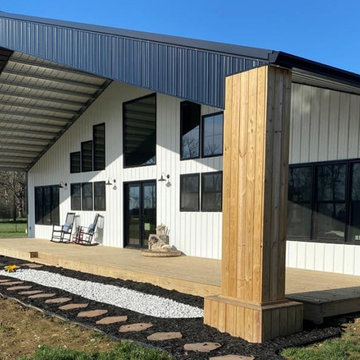
Edge Mounted Secondary Framing
Central Guard Sheet Metal with Lifetime Paint Warranty
Deluxe Custom Trim Package
Entry Porch and Overhang
Inspiration for a modern exterior home remodel in Indianapolis
Inspiration for a modern exterior home remodel in Indianapolis
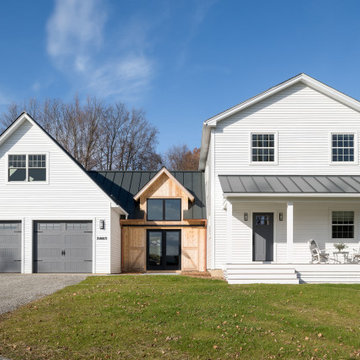
Cottage white two-story house exterior photo in Burlington with a metal roof and a black roof
159







