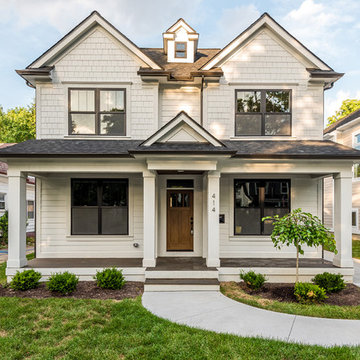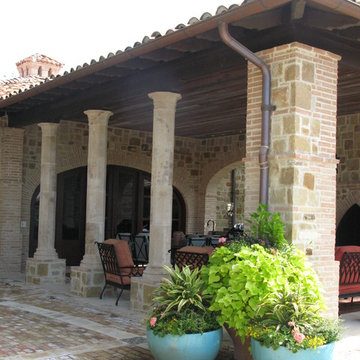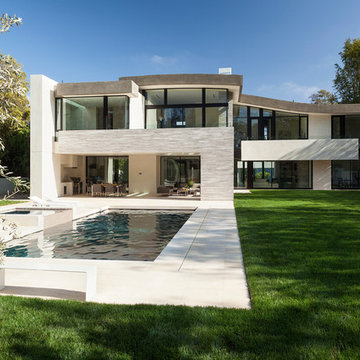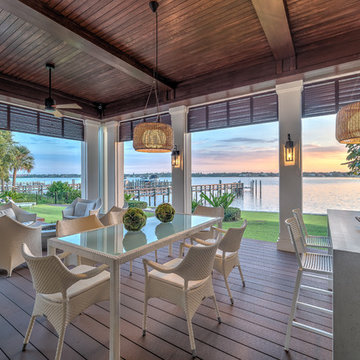Exterior Home Ideas
Refine by:
Budget
Sort by:Popular Today
3121 - 3140 of 1,479,775 photos

Product: Corral Board Silver Patina Authentic Reclaimed Barn Wood
Solution: Mixed texture Band Sawn and Circle Sawn Square Edge Corral Board, reclaimed barn wood with authentic fastener Holes and bands of moss.
Find the right local pro for your project
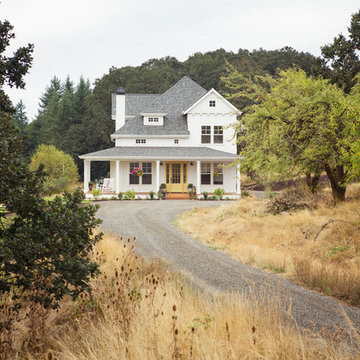
Tucked away in the countryside with a backdrop of big, beautiful trees, this modern farmhouse is a beloved escape from the hustle and bustle of life.
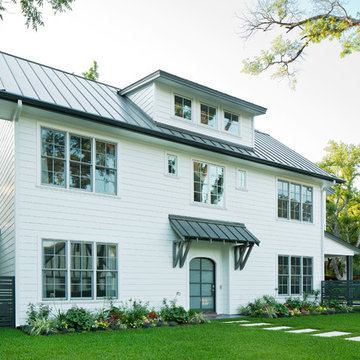
Patrick Wong / Atelier Wong Photography
Transitional wood exterior home idea in Austin
Transitional wood exterior home idea in Austin
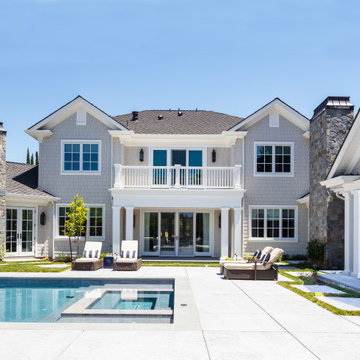
Beautiful East Coast style home with master bedroom wing and outdoor living room.
Beach style exterior home photo in San Francisco
Beach style exterior home photo in San Francisco

Sponsored
Zanesville, OH
Schedule an Appointment
Jc's and Sons Affordable Home Improvements
Zanesville's Most Skilled & Knowledgeable Home Improvement Specialists
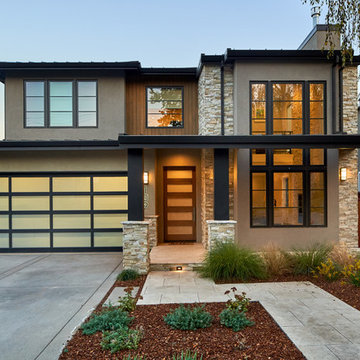
Mark Pinkerton, VI 360
Example of a transitional brown two-story mixed siding house exterior design in San Francisco
Example of a transitional brown two-story mixed siding house exterior design in San Francisco
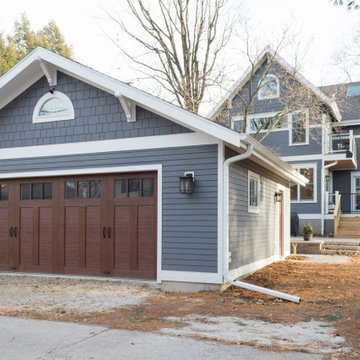
Inspiration for a mid-sized transitional gray two-story vinyl exterior home remodel in Other with a shingle roof
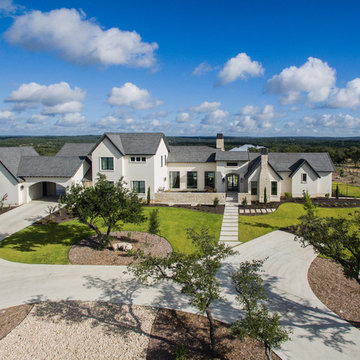
Example of a transitional white two-story stucco house exterior design in Austin with a tile roof
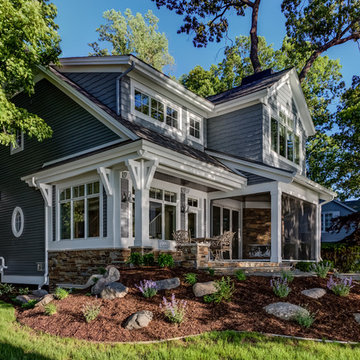
Good things come in small packages, as Tricklebrook proves. This compact yet charming design packs a lot of personality into an efficient plan that is perfect for a tight city or waterfront lot. Inspired by the Craftsman aesthetic and classic All-American bungalow design, the exterior features interesting roof lines with overhangs, stone and shingle accents and abundant windows designed both to let in maximum natural sunlight as well as take full advantage of the lakefront views.
The covered front porch leads into a welcoming foyer and the first level’s 1,150-square foot floor plan, which is divided into both family and private areas for maximum convenience. Private spaces include a flexible first-floor bedroom or office on the left; family spaces include a living room with fireplace, an open plan kitchen with an unusual oval island and dining area on the right as well as a nearby handy mud room. At night, relax on the 150-square-foot screened porch or patio. Head upstairs and you’ll find an additional 1,025 square feet of living space, with two bedrooms, both with unusual sloped ceilings, walk-in closets and private baths. The second floor also includes a convenient laundry room and an office/reading area.
Photographer: Dave Leale
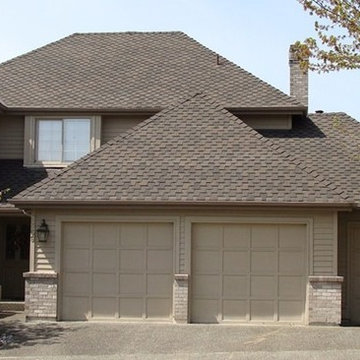
Example of a large transitional beige two-story mixed siding exterior home design in Seattle with a hip roof

Sponsored
Westerville, OH
T. Walton Carr, Architects
Franklin County's Preferred Architectural Firm | Best of Houzz Winner

Large modern white one-story stucco exterior home idea in San Francisco with a metal roof
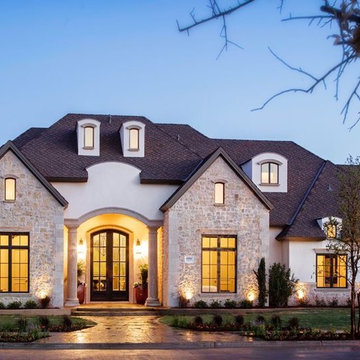
Example of a large classic white two-story stucco exterior home design in Austin with a shingle roof
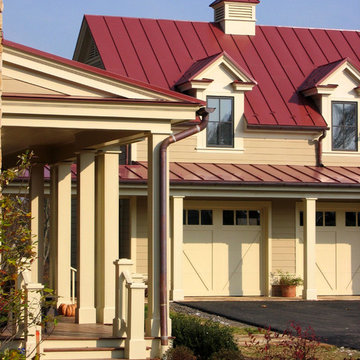
Elegant wood exterior home photo in Baltimore with a metal roof and a red roof
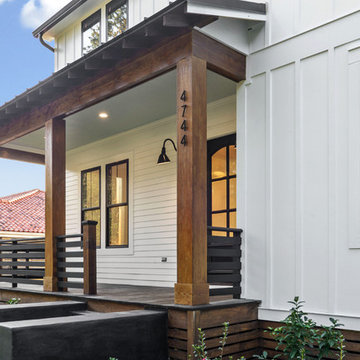
New Construction Farmhouse in Gentilly Terrace, New Orleans
Inspiration for a large farmhouse white two-story mixed siding exterior home remodel in New Orleans with a mixed material roof
Inspiration for a large farmhouse white two-story mixed siding exterior home remodel in New Orleans with a mixed material roof
Exterior Home Ideas

Sponsored
Westerville, OH
T. Walton Carr, Architects
Franklin County's Preferred Architectural Firm | Best of Houzz Winner
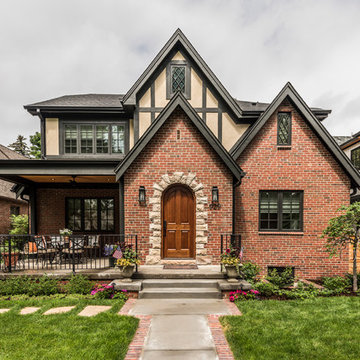
A 1,000 s.f. addition on top of a 1930's Tudor cottage without overwhelming it. Matched rooflines and proportions and designed in the spirit of the original home. Front door used to be facing to the side, so was relocated. A new gentle oak stair to the new second floor comes down just inside the front door. Contractor was Chris Viney, of Britman Construction, and photographer was Philip Wegener Photography
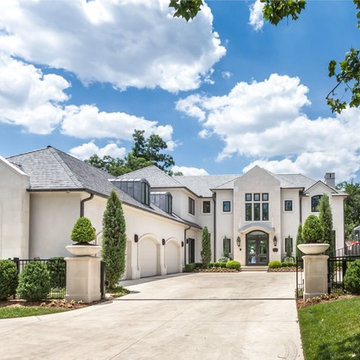
Large french country white two-story house exterior idea in Oklahoma City with a hip roof and a tile roof
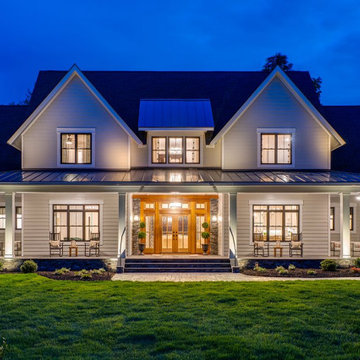
This modern farmhouse plan is all about easy living. The exterior shows off major curb appeal, while the interior sports a contemporary floor plan that is spacious and open.
157






