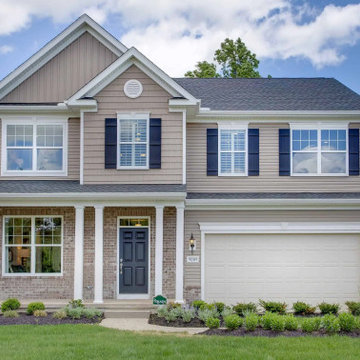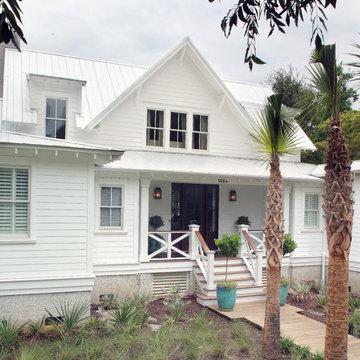Exterior Home Ideas
Refine by:
Budget
Sort by:Popular Today
3081 - 3100 of 1,482,011 photos
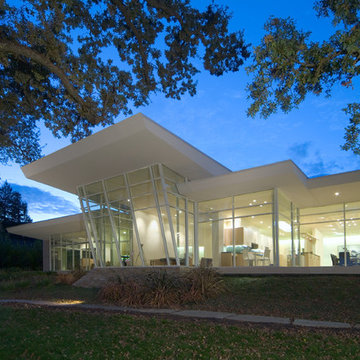
Example of a large minimalist white one-story glass flat roof design in San Francisco
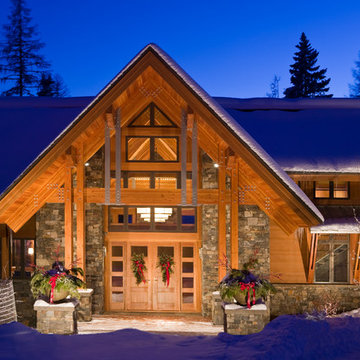
Laura Mettler
Example of a large mountain style brown one-story mixed siding exterior home design in Other with a metal roof
Example of a large mountain style brown one-story mixed siding exterior home design in Other with a metal roof
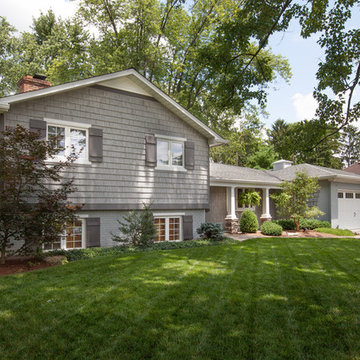
Example of a mid-sized classic gray split-level vinyl exterior home design in Columbus
Find the right local pro for your project

Mid-Century Remodel on Tabor Hill
This sensitively sited house was designed by Robert Coolidge, a renowned architect and grandson of President Calvin Coolidge. The house features a symmetrical gable roof and beautiful floor to ceiling glass facing due south, smartly oriented for passive solar heating. Situated on a steep lot, the house is primarily a single story that steps down to a family room. This lower level opens to a New England exterior. Our goals for this project were to maintain the integrity of the original design while creating more modern spaces. Our design team worked to envision what Coolidge himself might have designed if he'd had access to modern materials and fixtures.
With the aim of creating a signature space that ties together the living, dining, and kitchen areas, we designed a variation on the 1950's "floating kitchen." In this inviting assembly, the kitchen is located away from exterior walls, which allows views from the floor-to-ceiling glass to remain uninterrupted by cabinetry.
We updated rooms throughout the house; installing modern features that pay homage to the fine, sleek lines of the original design. Finally, we opened the family room to a terrace featuring a fire pit. Since a hallmark of our design is the diminishment of the hard line between interior and exterior, we were especially pleased for the opportunity to update this classic work.
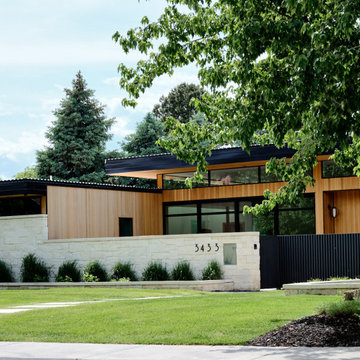
Product: White Limestone
Photo: Warren Jordan
1950s white one-story stone exterior home idea in Denver with a metal roof
1950s white one-story stone exterior home idea in Denver with a metal roof
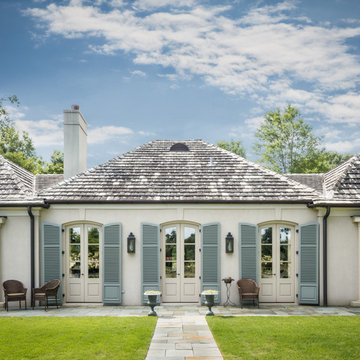
Tommy Daspit Photographer
Rear of house
Tommy Daspit offers the very best in architectural, commercial and real estate photography for the Birmingham, Alabama metro area.
If you are looking for high quality real estate photography, with a high level of professionalism, and fast turn around, contact Tommy Daspit Photographer (205) 516-6993 tommy@tommydaspit.com
You can view more of his work on this website: http://tommydaspit.com
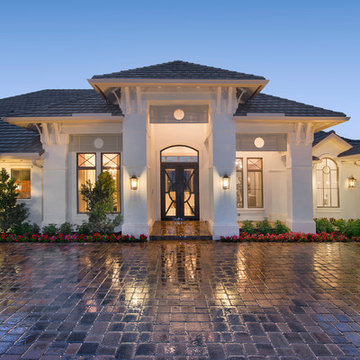
Interior design by SOCO Interiors. Photography by Giovanni. Built by Stock Development.
Traditional exterior home idea in Miami
Traditional exterior home idea in Miami
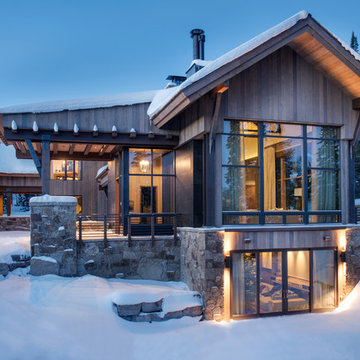
Whitney Kamman Photography | Centre Sky Architecture
Inspiration for a rustic wood exterior home remodel in Other
Inspiration for a rustic wood exterior home remodel in Other

Mid-sized modern white one-story wood and board and batten house exterior idea in Austin with a shed roof, a metal roof and a black roof
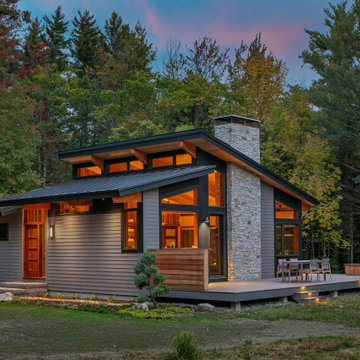
With a grand total of 1,247 square feet of living space, the Lincoln Deck House was designed to efficiently utilize every bit of its floor plan. This home features two bedrooms, two bathrooms, a two-car detached garage and boasts an impressive great room, whose soaring ceilings and walls of glass welcome the outside in to make the space feel one with nature.

Example of a large arts and crafts gray two-story mixed siding exterior home design in Seattle with a shingle roof
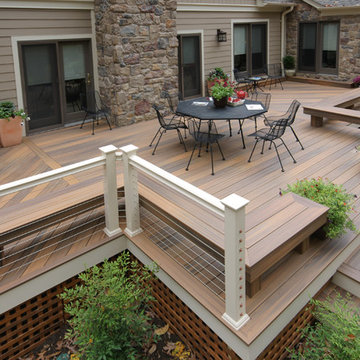
It is an all Fiberon deck in the color Ipe. It is divided in three sections with borders to avoid seams. A border is added around the perimeter of the deck to give it a clean look without any exposed cut ends of the decking. Homeowner wanted lot of benches to sit on. One side of the deck a railing was required because it was higher than 30". We added a thick 1" squeare cedar skirting as well to give a finished look. We opted for an Azek railing with the stainless steel cable. Benches are set at a standard 20" height.

Sponsored
Westerville, OH
Custom Home Works
Franklin County's Award-Winning Design, Build and Remodeling Expert
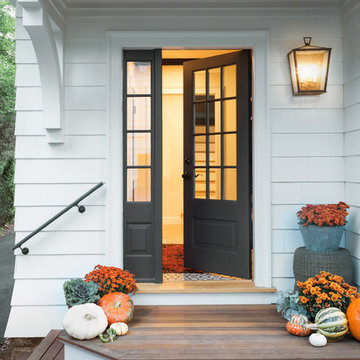
Joyelle West Photography
Mid-sized elegant white two-story wood exterior home photo in Boston with a shingle roof
Mid-sized elegant white two-story wood exterior home photo in Boston with a shingle roof
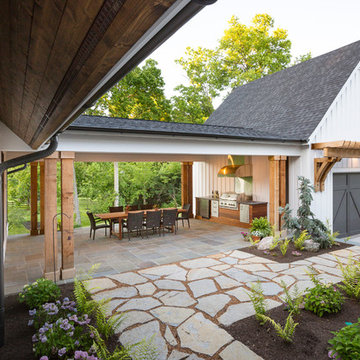
RVP Photography
Farmhouse white one-story concrete fiberboard gable roof idea in Cincinnati
Farmhouse white one-story concrete fiberboard gable roof idea in Cincinnati
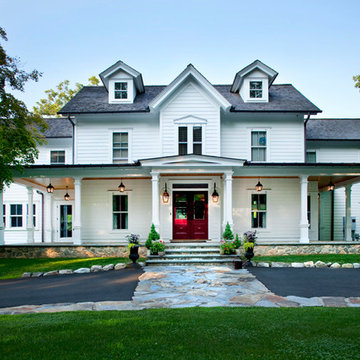
Connecticut Farmhouse
Traditional white three-story wood exterior home idea in New York
Traditional white three-story wood exterior home idea in New York
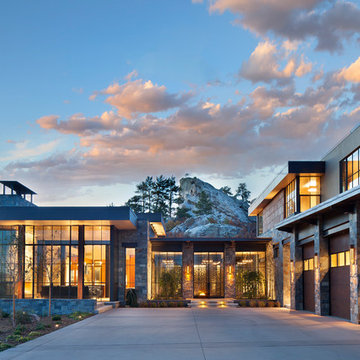
Perry Park Ranch Exterior
Example of a huge trendy gray two-story exterior home design in Denver
Example of a huge trendy gray two-story exterior home design in Denver
Exterior Home Ideas
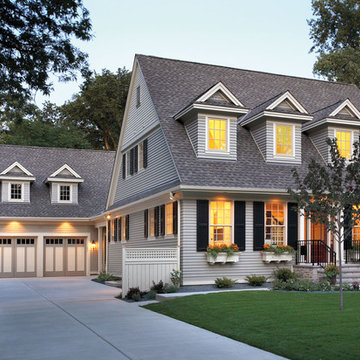
Sponsored
Galena, OH
Buckeye Restoration & Remodeling Inc.
Central Ohio's Premier Home Remodelers Since 1996
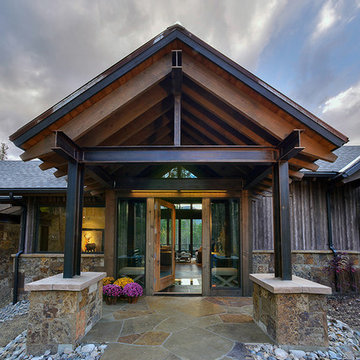
Inspiration for a large rustic brown two-story wood exterior home remodel in Denver with a shingle roof
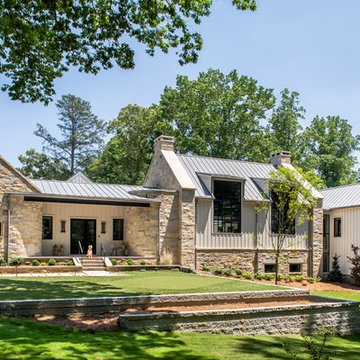
Jeff Herr Photography
Inspiration for a country multicolored mixed siding exterior home remodel in Atlanta with a metal roof
Inspiration for a country multicolored mixed siding exterior home remodel in Atlanta with a metal roof
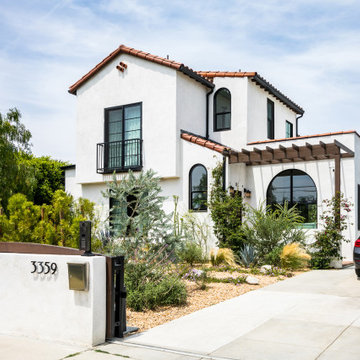
Mid-sized tuscan white two-story stucco exterior home photo in Los Angeles with a tile roof
155






