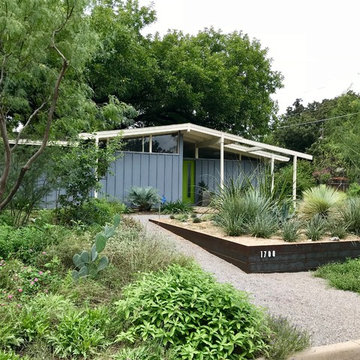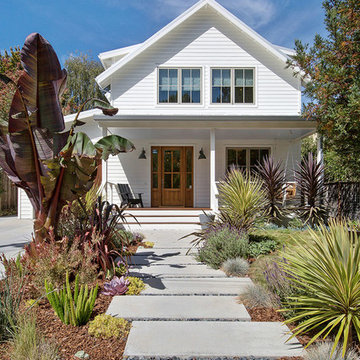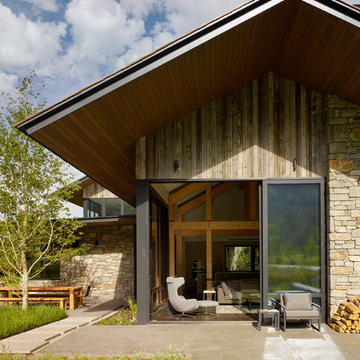Exterior Home Ideas
Refine by:
Budget
Sort by:Popular Today
4181 - 4200 of 1,480,045 photos
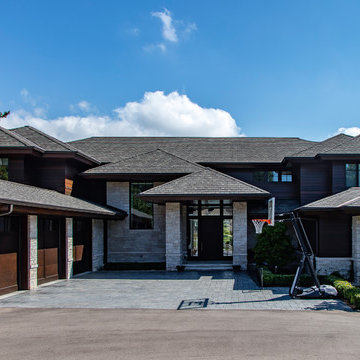
This modern prairie style home in Bloomfield Hills is rock solid with its generous Fond du Lac and limestone exterior. Clear cedar channel lap siding complements the soft tones of the natural stone and warms the façade. A mahogany entry system and garage doors complete the color scheme, while a majestic tapered chimney and wide overhangs add grandeur to this 2015 design. Floor to ceiling windows with divided lite transoms add Craftsman personality and admit an abundance of natural light into the spacious, free flowing open floor plan of the home. A circular window at the back of the house is reminiscent of a ship’s porthole, giving a nautical nod to the home’s lakeside location. Walnut floors run throughout the home, unifying the rooms for a cohesive look. The open concept kitchen and family room features a large stone fireplace wall and opens onto the expansive deck for ultimate lake views. The deck can also be accessed from the dramatic double height dining room, where twin built-in buffets and a table for twelve make large scale entertaining as breezy as a day out on the lake.
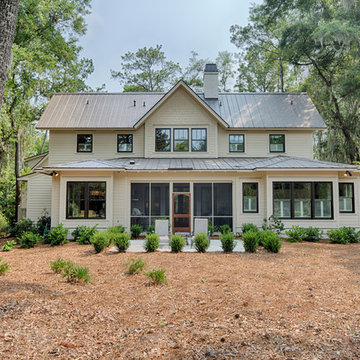
The best of past and present architectural styles combine in this welcoming, farmhouse-inspired design. Clad in low-maintenance siding, the distinctive exterior has plenty of street appeal, with its columned porch, multiple gables, shutters and interesting roof lines. Other exterior highlights included trusses over the garage doors, horizontal lap siding and brick and stone accents. The interior is equally impressive, with an open floor plan that accommodates today’s family and modern lifestyles. An eight-foot covered porch leads into a large foyer and a powder room. Beyond, the spacious first floor includes more than 2,000 square feet, with one side dominated by public spaces that include a large open living room, centrally located kitchen with a large island that seats six and a u-shaped counter plan, formal dining area that seats eight for holidays and special occasions and a convenient laundry and mud room. The left side of the floor plan contains the serene master suite, with an oversized master bath, large walk-in closet and 16 by 18-foot master bedroom that includes a large picture window that lets in maximum light and is perfect for capturing nearby views. Relax with a cup of morning coffee or an evening cocktail on the nearby covered patio, which can be accessed from both the living room and the master bedroom. Upstairs, an additional 900 square feet includes two 11 by 14-foot upper bedrooms with bath and closet and a an approximately 700 square foot guest suite over the garage that includes a relaxing sitting area, galley kitchen and bath, perfect for guests or in-laws.
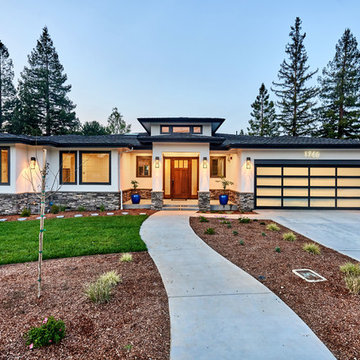
Example of a mid-sized transitional gray one-story stucco exterior home design in San Francisco with a hip roof
Find the right local pro for your project
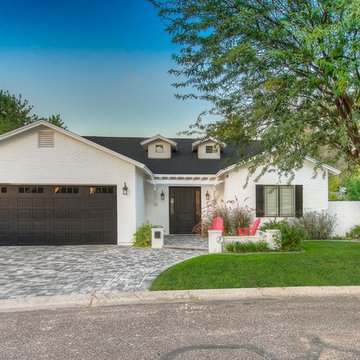
Mid-sized craftsman white one-story brick exterior home idea in Phoenix
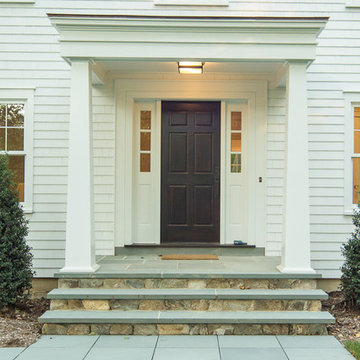
Front Porch
Westport Farmhouse
Architecture by Thiel Design
Construction by RC Kaeser & Company
Photography by Melani Lust
Example of a cottage exterior home design in New York
Example of a cottage exterior home design in New York
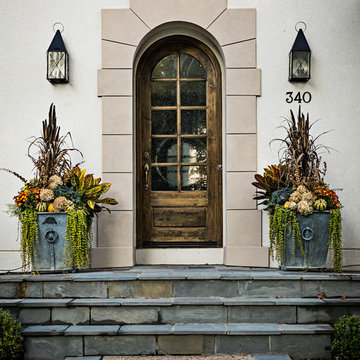
Martin Vecchio
Large transitional two-story stucco house exterior photo in Detroit
Large transitional two-story stucco house exterior photo in Detroit
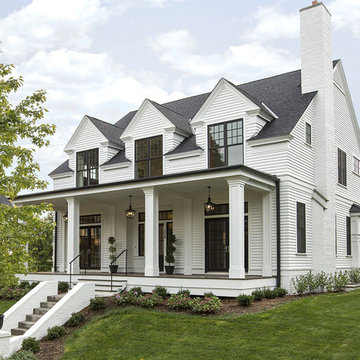
Spacecrafting Photography
Inspiration for a transitional exterior home remodel in Minneapolis
Inspiration for a transitional exterior home remodel in Minneapolis
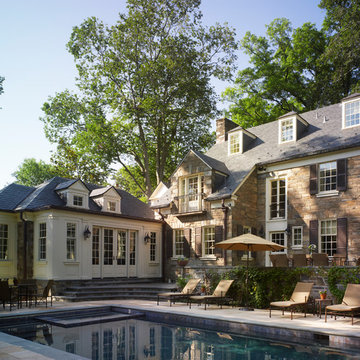
Photographer: Anice Hoachlander from Hoachlander Davis Photography, LLC
Project Architect: Matthew Fiehn, AIA, LEED AP
Large traditional three-story stone exterior home idea in DC Metro
Large traditional three-story stone exterior home idea in DC Metro
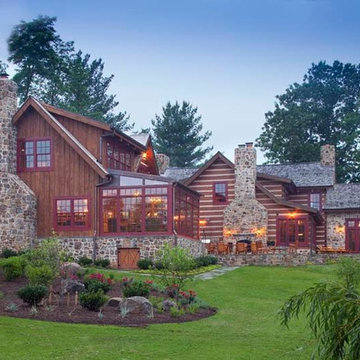
This large, custom home brings the beauty of hand-hewn, chinked logs, stone, glass and other natural materials together to create a showplace.
Huge mountain style brown two-story mixed siding exterior home photo in Other
Huge mountain style brown two-story mixed siding exterior home photo in Other
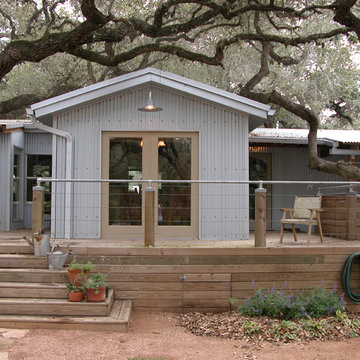
Rear of house showing dining room and new wood deck and stairs. The railing is stainless steel cable with galvanized pipe handrails.
PHOTO: Ignacio Salas-Humara

New home for a blended family of six in a beach town. This 2 story home with attic has roof returns at corners of the house. This photo also shows a simple box bay window with 4 windows at the front end of the house. It features divided windows, awning above the multiple windows with a brown metal roof, open white rafters, and 3 white brackets. Light arctic white exterior siding with white trim, white windows, and tan roof create a fresh, clean, updated coastal color pallet. The coastal vibe continues with the side dormers at the second floor. The front door is set back.
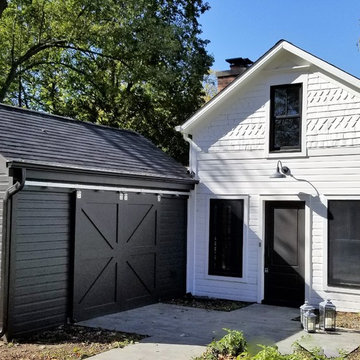
Small country black one-story vinyl exterior home idea in Chicago with a shingle roof
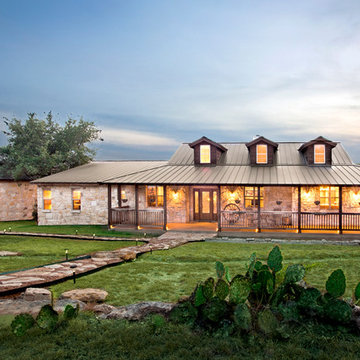
© Coles Hairston
Example of a cottage stone exterior home design in Austin
Example of a cottage stone exterior home design in Austin
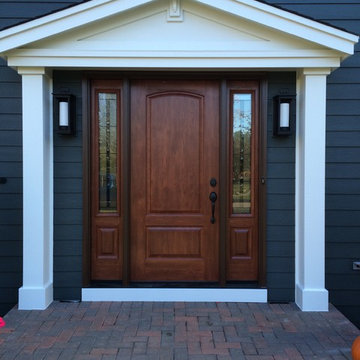
Example of a mid-sized classic blue two-story concrete fiberboard exterior home design in Chicago
Exterior Home Ideas
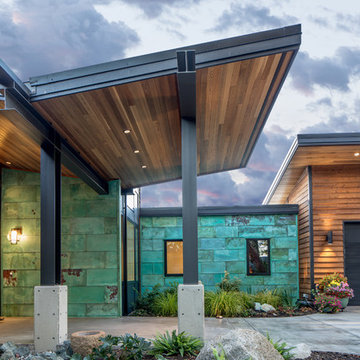
View to entry at sunset. Photography by Stephen Brousseau.
Example of a mid-sized minimalist brown one-story mixed siding house exterior design in Seattle with a shed roof and a metal roof
Example of a mid-sized minimalist brown one-story mixed siding house exterior design in Seattle with a shed roof and a metal roof
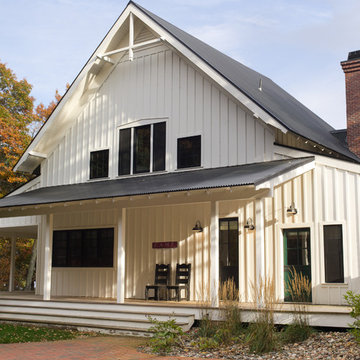
Gridley + Graves Photographers
BeDe Design
Example of a cottage exterior home design in Philadelphia
Example of a cottage exterior home design in Philadelphia

Small scandinavian multicolored two-story wood house exterior idea in Other with a clipped gable roof and a shingle roof
210






