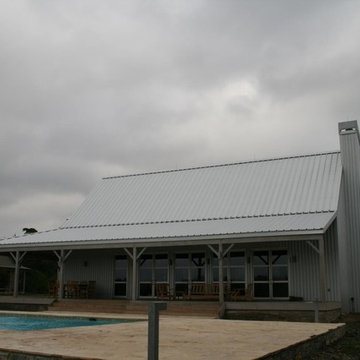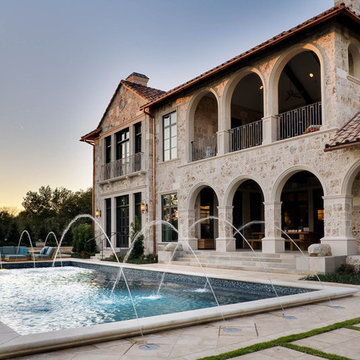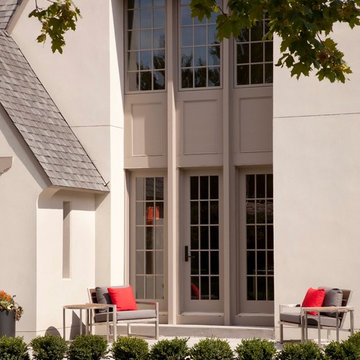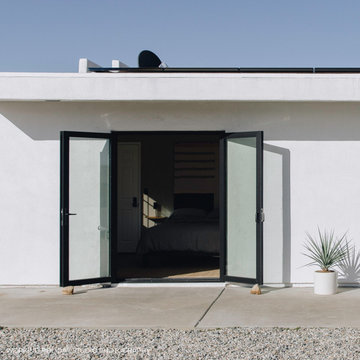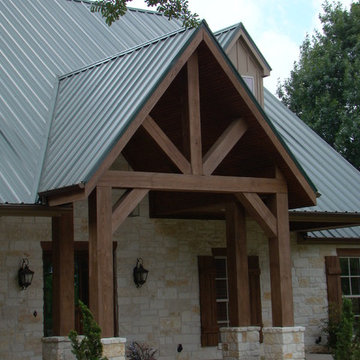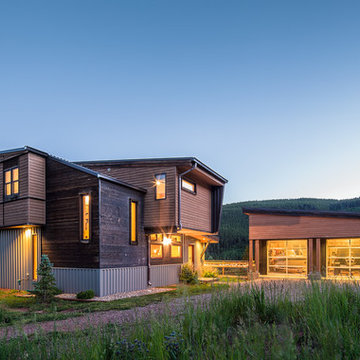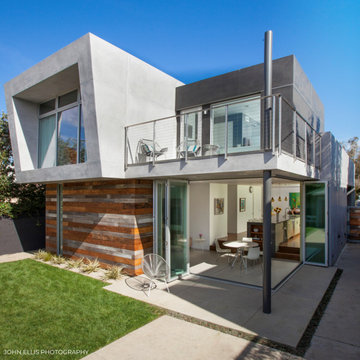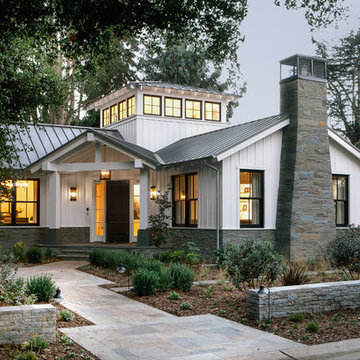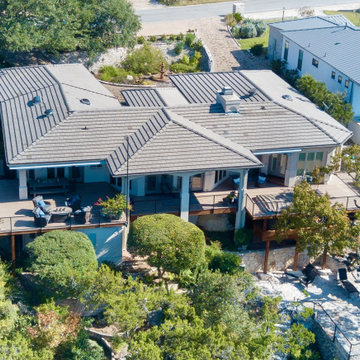Exterior Home Ideas
Refine by:
Budget
Sort by:Popular Today
6341 - 6360 of 1,480,386 photos
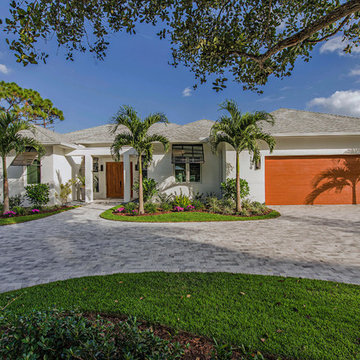
Example of a large island style white one-story stucco exterior home design in Miami with a hip roof
Find the right local pro for your project
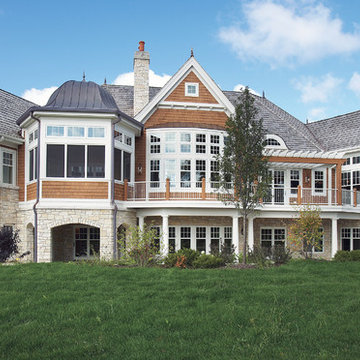
Kolbe's Ultra Series windows and doors with an Abalone finish are the focal point of this beautiful home’s exterior.
Inspiration for a timeless exterior home remodel in Other
Inspiration for a timeless exterior home remodel in Other
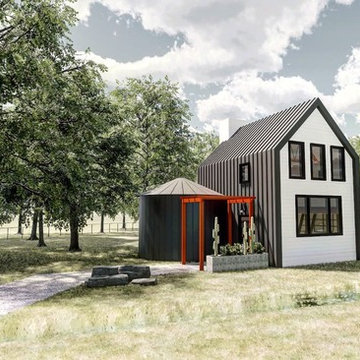
Exterior 3d image of the proposed Bin House. 2 existing grain bins will be repurposed as the bathroom and bedroom. The center piece hints to the farmhouse design of Kansas, but with a modern twist. The black metal siding has a waterfall effect where the walls meet the roof.
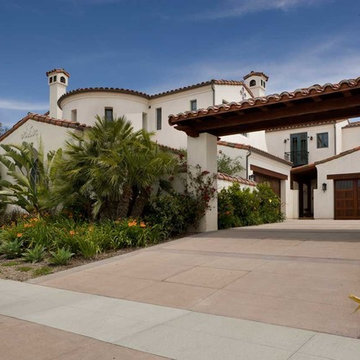
Large tuscan white two-story stucco exterior home photo in Orange County with a hip roof
Reload the page to not see this specific ad anymore
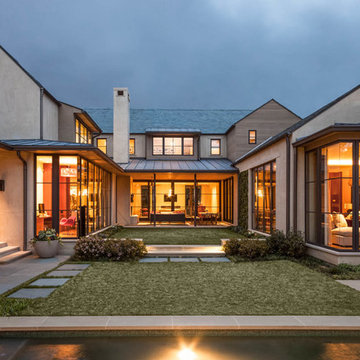
Photography: Nathan Schroder
Example of a trendy concrete exterior home design in Dallas
Example of a trendy concrete exterior home design in Dallas
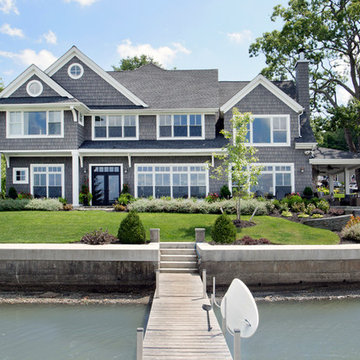
Lakefront cape cod style home.
Photos by:
Philip Jensen Carter
Large beach style gray two-story concrete fiberboard exterior home photo in New York
Large beach style gray two-story concrete fiberboard exterior home photo in New York
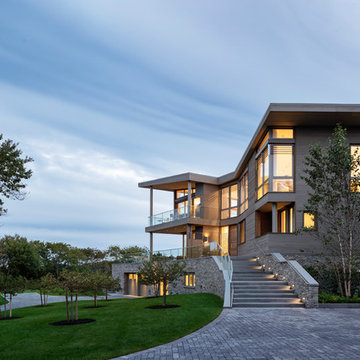
When a world class sailing champion approached us to design a Newport home for his family, with lodging for his sailing crew, we set out to create a clean, light-filled modern home that would integrate with the natural surroundings of the waterfront property, and respect the character of the historic district.
Our approach was to make the marine landscape an integral feature throughout the home. One hundred eighty degree views of the ocean from the top floors are the result of the pinwheel massing. The home is designed as an extension of the curvilinear approach to the property through the woods and reflects the gentle undulating waterline of the adjacent saltwater marsh. Floodplain regulations dictated that the primary occupied spaces be located significantly above grade; accordingly, we designed the first and second floors on a stone “plinth” above a walk-out basement with ample storage for sailing equipment. The curved stone base slopes to grade and houses the shallow entry stair, while the same stone clads the interior’s vertical core to the roof, along which the wood, glass and stainless steel stair ascends to the upper level.
One critical programmatic requirement was enough sleeping space for the sailing crew, and informal party spaces for the end of race-day gatherings. The private master suite is situated on one side of the public central volume, giving the homeowners views of approaching visitors. A “bedroom bar,” designed to accommodate a full house of guests, emerges from the other side of the central volume, and serves as a backdrop for the infinity pool and the cove beyond.
Also essential to the design process was ecological sensitivity and stewardship. The wetlands of the adjacent saltwater marsh were designed to be restored; an extensive geo-thermal heating and cooling system was implemented; low carbon footprint materials and permeable surfaces were used where possible. Native and non-invasive plant species were utilized in the landscape. The abundance of windows and glass railings maximize views of the landscape, and, in deference to the adjacent bird sanctuary, bird-friendly glazing was used throughout.
Photo: Michael Moran/OTTO Photography
Reload the page to not see this specific ad anymore
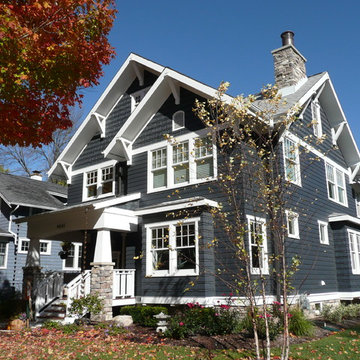
Located on a tight corner lot, the design of this addition left one wall standing and built a new home around it. The home fits wonderfully into a neighborhood full of mature trees and front porches. We placed generous porches on both the front and back of the house to maximize the owners' use of the lot. There's even a balcony off of the master bedroom with planters for herbs and flowers. The kitchen, though compact, is a chef's dream. There are also windows placed behind the upper cabinets to create a backlighting effect during the day and bring more natural light into the space. Here's what the owner had to say about the project:
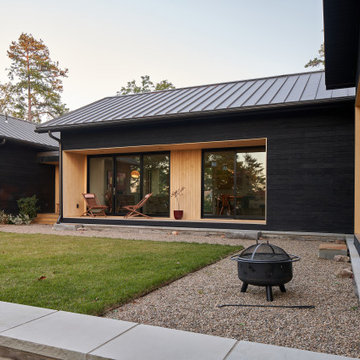
Example of a minimalist black one-story stone and clapboard exterior home design in Other with a metal roof and a gray roof
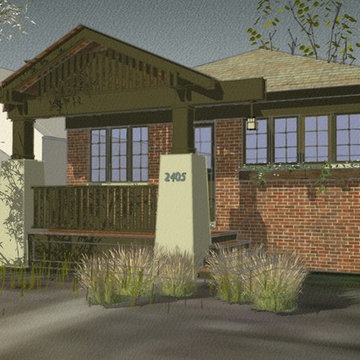
Most historical additions take their cues from the existing home. What is the approach when the clients want a whole new architectural treatment? This project explores several variations to update an existing mid-century ranch home. This image shows an option of remodeling with a Craftsman Arts & Crafts bungalow style.
Exterior Home Ideas
Reload the page to not see this specific ad anymore
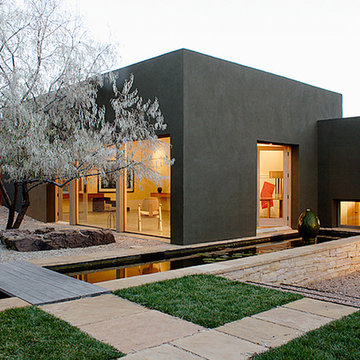
Peter Ogilvie
Large contemporary black one-story adobe exterior home idea in Albuquerque
Large contemporary black one-story adobe exterior home idea in Albuquerque
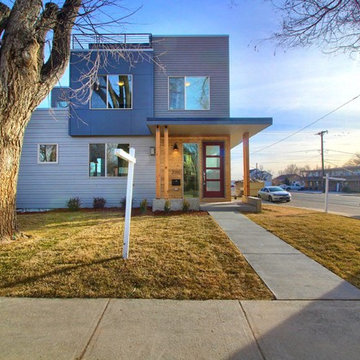
Small modern gray three-story concrete fiberboard exterior home idea in Denver with a mixed material roof
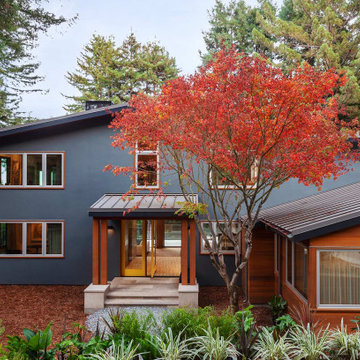
Large 1960s blue two-story mixed siding exterior home photo in San Francisco with a metal roof
318






