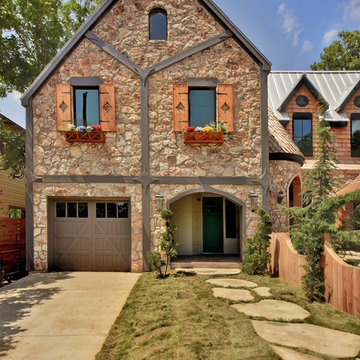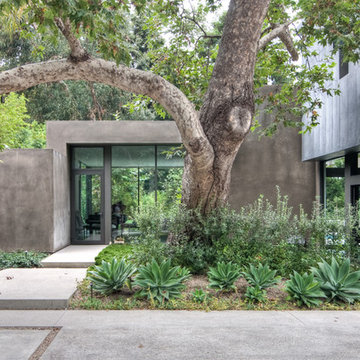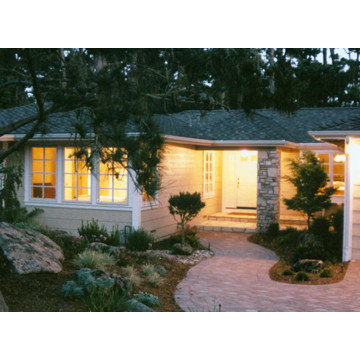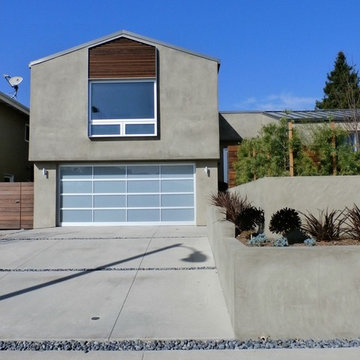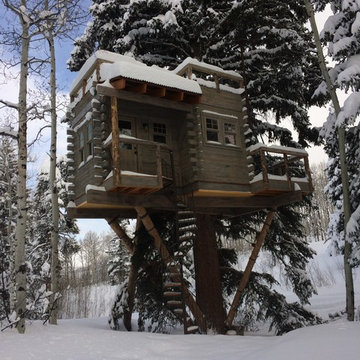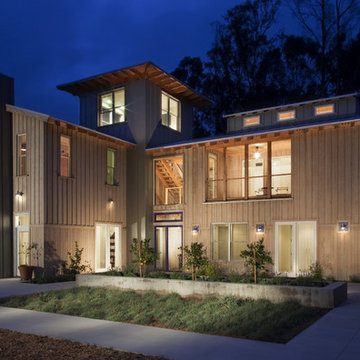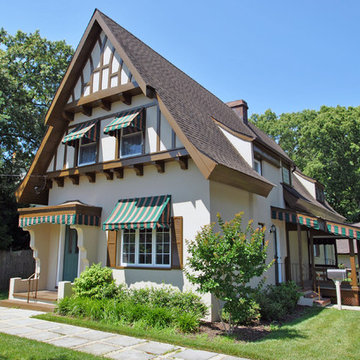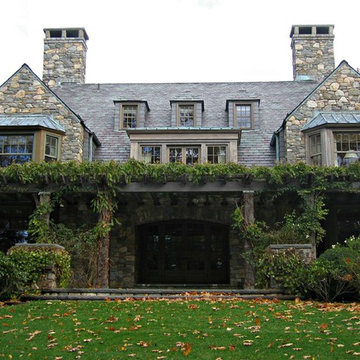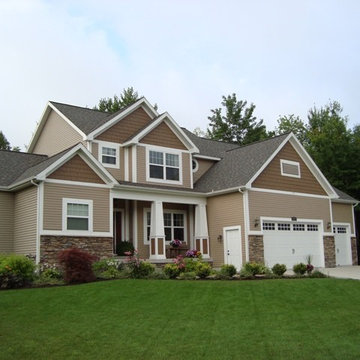Exterior Home Ideas
Refine by:
Budget
Sort by:Popular Today
6361 - 6380 of 1,480,331 photos
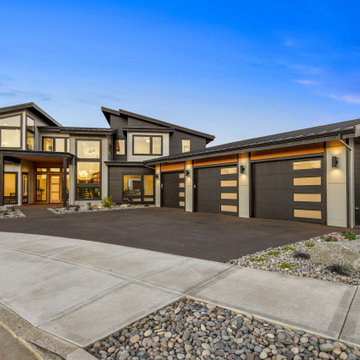
Example of a large minimalist multicolored two-story mixed siding house exterior design in Portland with a butterfly roof, a metal roof and a black roof
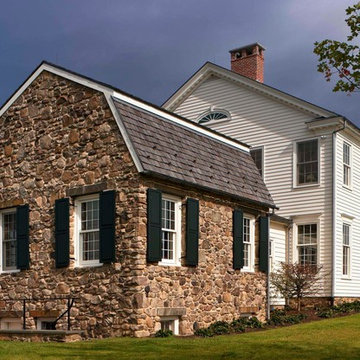
West Elevation - A New Farmhouse in Columbia County, New York - John B. Murray Architect - Interior Design by Sam Blount - Photography by Durston Saylor
Find the right local pro for your project
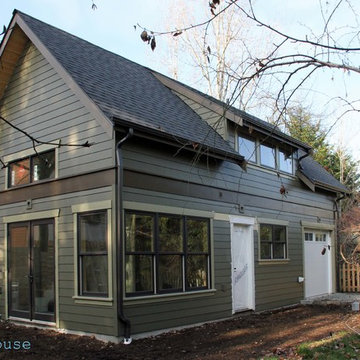
Inspiration for a small contemporary green two-story concrete fiberboard gable roof remodel in Seattle
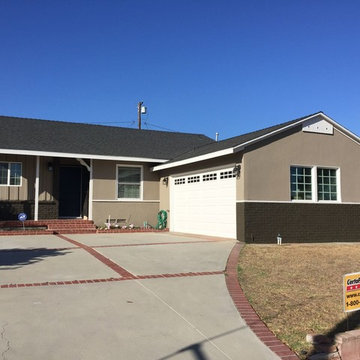
Mid-sized arts and crafts brown one-story stucco gable roof photo in Los Angeles

Sponsored
Westerville, OH
T. Walton Carr, Architects
Franklin County's Preferred Architectural Firm | Best of Houzz Winner
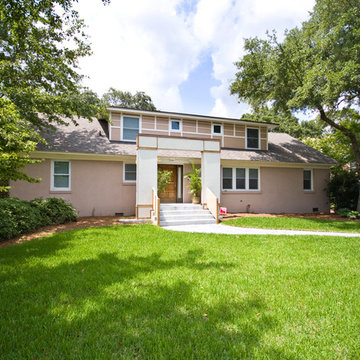
Example of a mid-sized transitional pink two-story stucco exterior home design in Charleston with a shingle roof
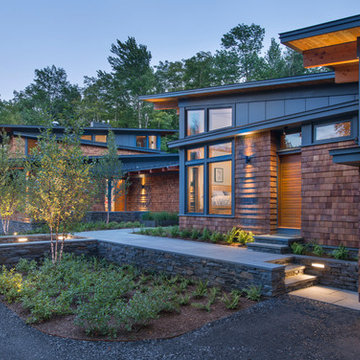
This house is discreetly tucked into its wooded site in the Mad River Valley near the Sugarbush Resort in Vermont. The soaring roof lines complement the slope of the land and open up views though large windows to a meadow planted with native wildflowers. The house was built with natural materials of cedar shingles, fir beams and native stone walls. These materials are complemented with innovative touches including concrete floors, composite exterior wall panels and exposed steel beams. The home is passively heated by the sun, aided by triple pane windows and super-insulated walls.
Photo by: Nat Rea Photography

Sponsored
Westerville, OH
T. Walton Carr, Architects
Franklin County's Preferred Architectural Firm | Best of Houzz Winner

Front view of renovated barn with new front entry, landscaping, and creamery.
Inspiration for a mid-sized country beige two-story wood house exterior remodel in Boston with a gambrel roof and a metal roof
Inspiration for a mid-sized country beige two-story wood house exterior remodel in Boston with a gambrel roof and a metal roof
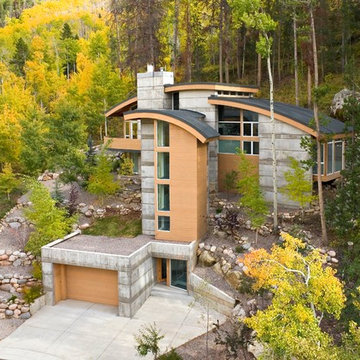
Gravity Shots
Example of a huge trendy three-story concrete exterior home design in Denver
Example of a huge trendy three-story concrete exterior home design in Denver
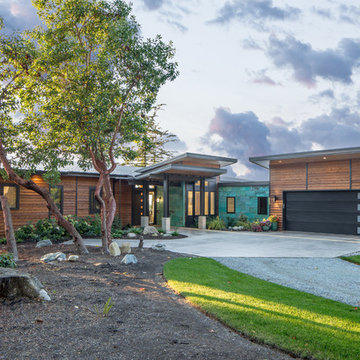
Photography by Stephen Brousseau.
Inspiration for a contemporary brown one-story wood house exterior remodel in Seattle with a shed roof
Inspiration for a contemporary brown one-story wood house exterior remodel in Seattle with a shed roof
Exterior Home Ideas
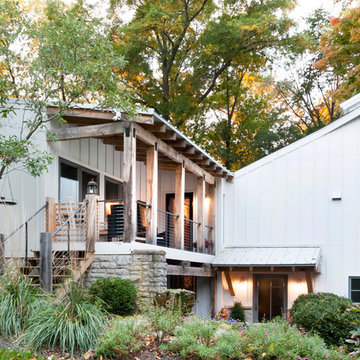
Sponsored
Westerville, OH
T. Walton Carr, Architects
Franklin County's Preferred Architectural Firm | Best of Houzz Winner
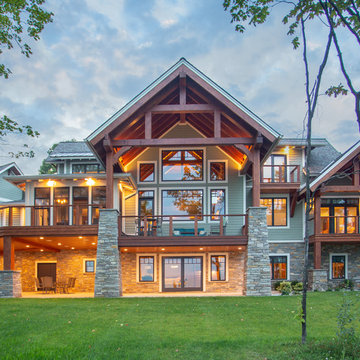
Our clients already had a cottage on Torch Lake that they loved to visit. It was a 1960s ranch that worked just fine for their needs. However, the lower level walkout became entirely unusable due to water issues. After purchasing the lot next door, they hired us to design a new cottage. Our first task was to situate the home in the center of the two parcels to maximize the view of the lake while also accommodating a yard area. Our second task was to take particular care to divert any future water issues. We took necessary precautions with design specifications to water proof properly, establish foundation and landscape drain tiles / stones, set the proper elevation of the home per ground water height and direct the water flow around the home from natural grade / drive. Our final task was to make appealing, comfortable, living spaces with future planning at the forefront. An example of this planning is placing a master suite on both the main level and the upper level. The ultimate goal of this home is for it to one day be at least a 3/4 of the year home and designed to be a multi-generational heirloom.
- Jacqueline Southby Photography
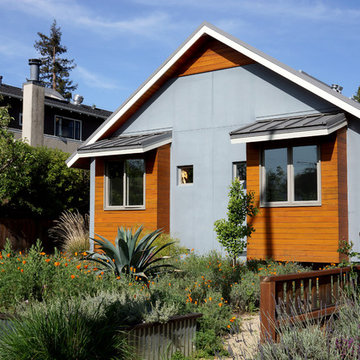
Photo: Hoi Ning Wong © 2014 Houzz
Architect: square three design studios
Interior designer: GoGo Creations
Builder: Clarum Homes
Inspiration for a contemporary exterior home remodel in San Francisco
Inspiration for a contemporary exterior home remodel in San Francisco
319






