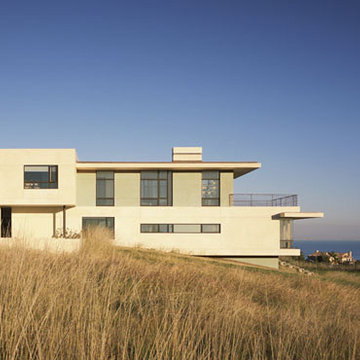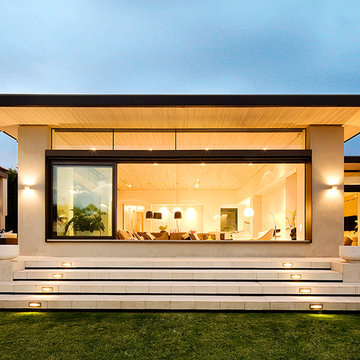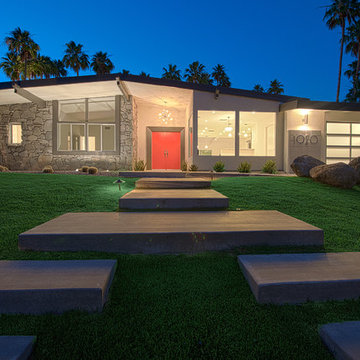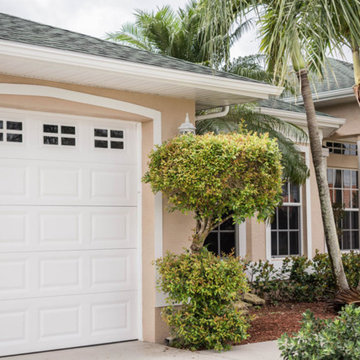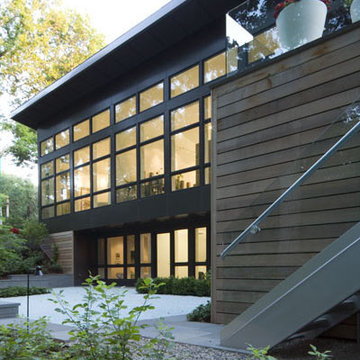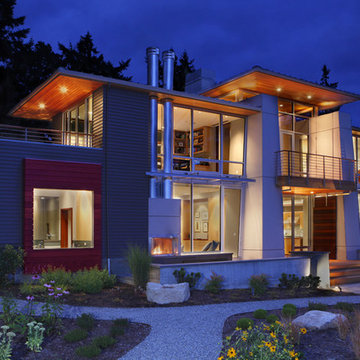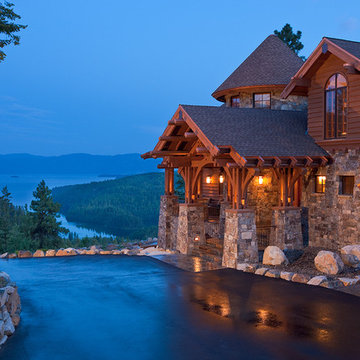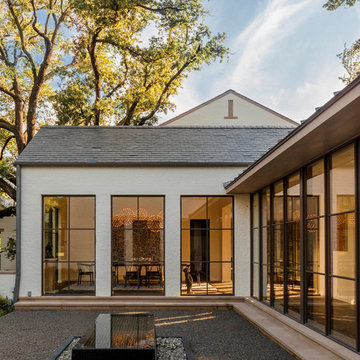Exterior Home Ideas
Refine by:
Budget
Sort by:Popular Today
6621 - 6640 of 1,480,789 photos
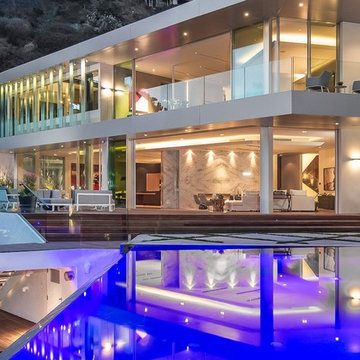
Mark Singer
Inspiration for a huge modern white three-story stucco flat roof remodel in Los Angeles
Inspiration for a huge modern white three-story stucco flat roof remodel in Los Angeles
Find the right local pro for your project
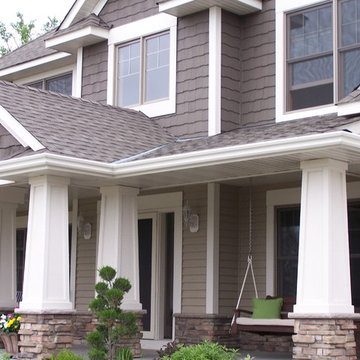
Add the Grand Royal Profile Seamless Gutters to your home for the truly customized look your home deserves. Click here to get 15% off>> http://www.gutterhelmetmn.com/freeestimate
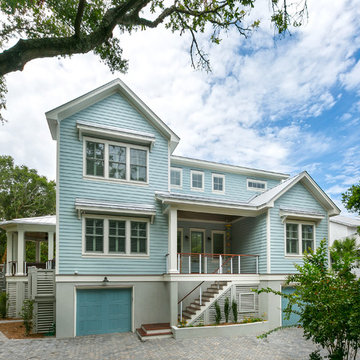
Patrick Brickman
Large coastal blue three-story concrete fiberboard exterior home idea in Charleston
Large coastal blue three-story concrete fiberboard exterior home idea in Charleston
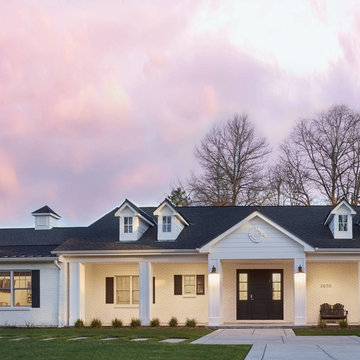
Photography: David Patterson
Example of a large classic white one-story brick exterior home design in Denver with a shingle roof
Example of a large classic white one-story brick exterior home design in Denver with a shingle roof
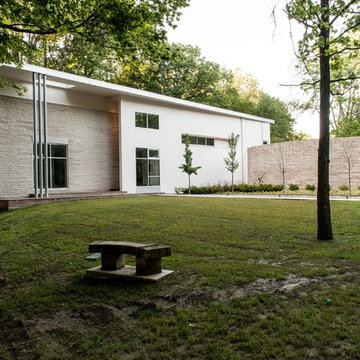
Chris Bucher Photography
Modern two-story mixed siding exterior home idea in Indianapolis
Modern two-story mixed siding exterior home idea in Indianapolis
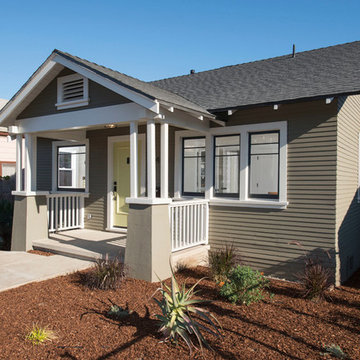
A classic 1922 California bungalow in the historic Jefferson Park neighborhood of Los Angeles restored and enlarged by Tim Braseth of ArtCraft Homes completed in 2015. Originally a 2 bed/1 bathroom cottage, it was enlarged with the addition of a new kitchen wing and master suite for a total of 3 bedrooms and 2 baths. Original vintage details such as a Batchelder tile fireplace and Douglas Fir flooring are complemented by an all-new vintage-style kitchen with butcher block countertops, hex-tiled bathrooms with beadboard wainscoting, original clawfoot tub, subway tile master shower, and French doors leading to a redwood deck overlooking a fully-fenced and gated backyard. The new en suite master retreat features a vaulted ceiling, walk-in closet, and French doors to the backyard deck. Remodeled by ArtCraft Homes. Staged by ArtCraft Collection. Photography by Larry Underhill.
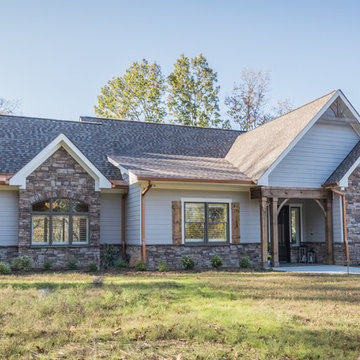
Front Exterior
Inspiration for a large craftsman gray one-story concrete fiberboard exterior home remodel in Nashville with a mixed material roof
Inspiration for a large craftsman gray one-story concrete fiberboard exterior home remodel in Nashville with a mixed material roof
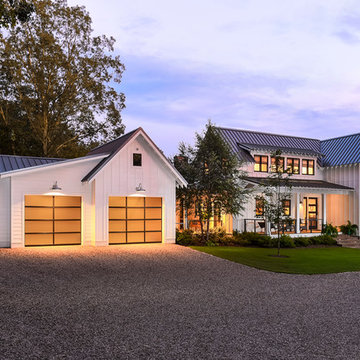
Clopay Avante Collection aluminum and glass garage doors on a modern farmhouse style home. Opaque glass keeps cars and equipment out of sight. The doors emit a warm, welcoming glow when lit from inside at dusk. Photographed by Andy Frame.
This image is the exclusive property of Andy Frame / Andy Frame Photography and is protected under the United States and International Copyright laws.

Sponsored
Zanesville, OH
Schedule an Appointment
Jc's and Sons Affordable Home Improvements
Zanesville's Most Skilled & Knowledgeable Home Improvement Specialists
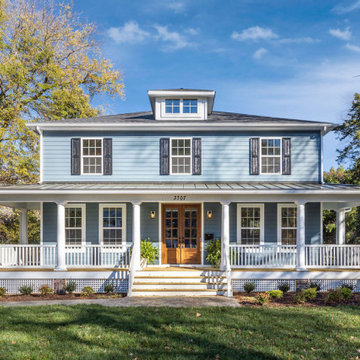
Richmond Hill Design + Build brings you this gorgeous American four-square home, crowned with a charming, black metal roof in Richmond’s historic Ginter Park neighborhood! Situated on a .46 acre lot, this craftsman-style home greets you with double, 8-lite front doors and a grand, wrap-around front porch. Upon entering the foyer, you’ll see the lovely dining room on the left, with crisp, white wainscoting and spacious sitting room/study with French doors to the right. Straight ahead is the large family room with a gas fireplace and flanking 48” tall built-in shelving. A panel of expansive 12’ sliding glass doors leads out to the 20’ x 14’ covered porch, creating an indoor/outdoor living and entertaining space. An amazing kitchen is to the left, featuring a 7’ island with farmhouse sink, stylish gold-toned, articulating faucet, two-toned cabinetry, soft close doors/drawers, quart countertops and premium Electrolux appliances. Incredibly useful butler’s pantry, between the kitchen and dining room, sports glass-front, upper cabinetry and a 46-bottle wine cooler. With 4 bedrooms, 3-1/2 baths and 5 walk-in closets, space will not be an issue. The owner’s suite has a freestanding, soaking tub, large frameless shower, water closet and 2 walk-in closets, as well a nice view of the backyard. Laundry room, with cabinetry and counter space, is conveniently located off of the classic central hall upstairs. Three additional bedrooms, all with walk-in closets, round out the second floor, with one bedroom having attached full bath and the other two bedrooms sharing a Jack and Jill bath. Lovely hickory wood floors, upgraded Craftsman trim package and custom details throughout!
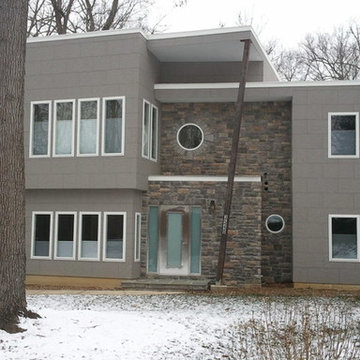
Example of a mid-sized trendy gray two-story mixed siding exterior home design in DC Metro
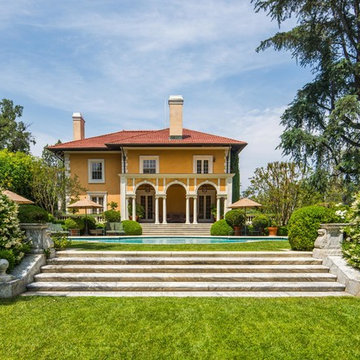
Darwin Nercesian - DNA Image
Inspiration for a mediterranean yellow two-story house exterior remodel in Los Angeles with a hip roof
Inspiration for a mediterranean yellow two-story house exterior remodel in Los Angeles with a hip roof
Exterior Home Ideas
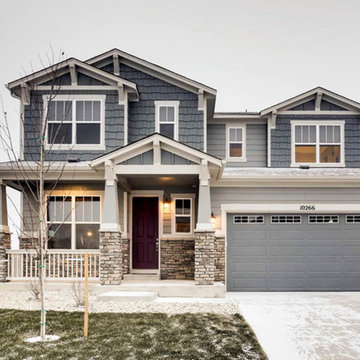
Mid-sized craftsman gray two-story mixed siding gable roof idea in Denver
332






