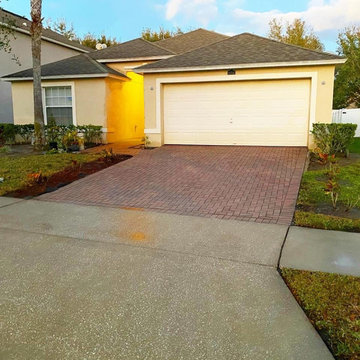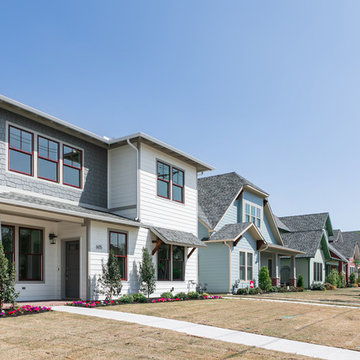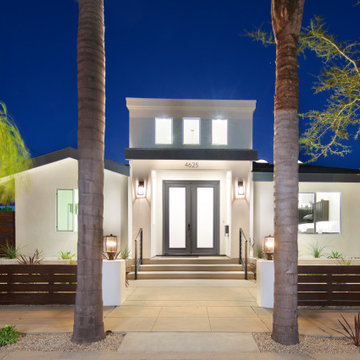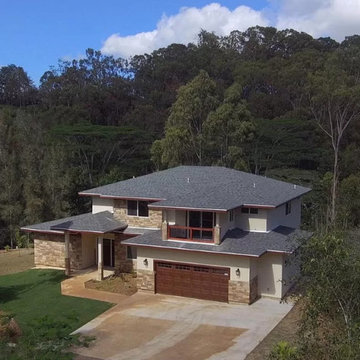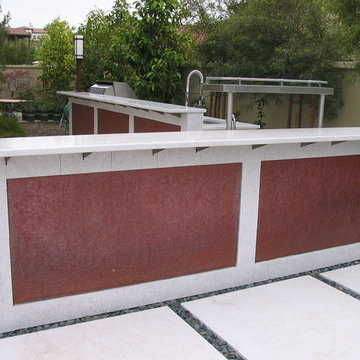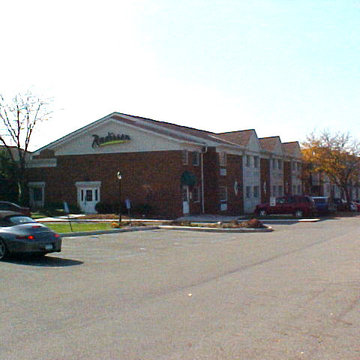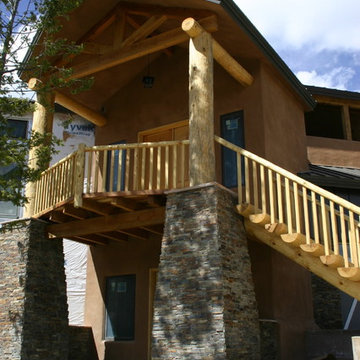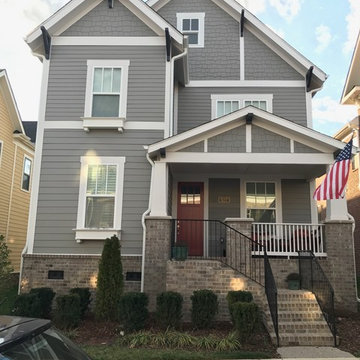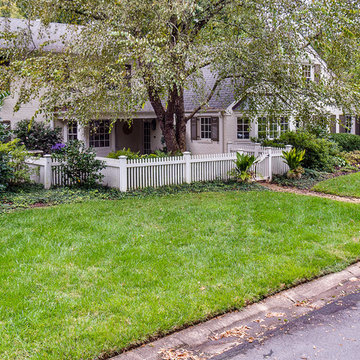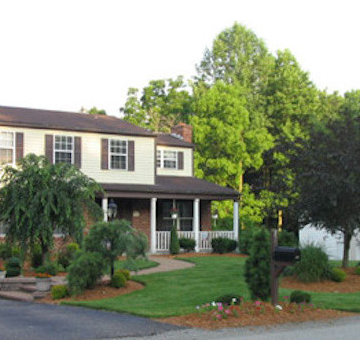Exterior Home Ideas
Refine by:
Budget
Sort by:Popular Today
71421 - 71440 of 1,480,020 photos
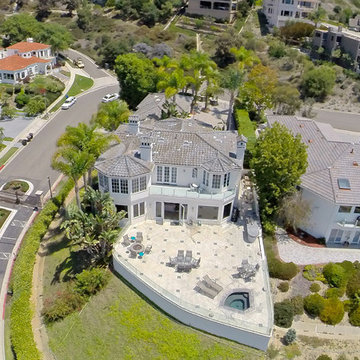
7 Via Pasa San Clemente, CA 92673 by the Canaday Group. For a private tour, call Lee Ann Canaday 949-249-2424
Inspiration for a timeless exterior home remodel in Orange County
Inspiration for a timeless exterior home remodel in Orange County
Find the right local pro for your project
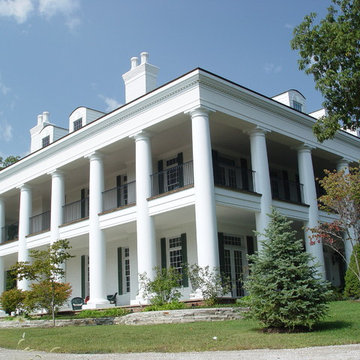
This plantation inspired, 7,000 sq. ft. residence features twenty-eight 30” diameter columns that encircle the residence. Both its exterior and interiors are characterized by a great sense of texture and detail. Period finishes and furnishings complete the homeowners’ desire for a Southern plantation home in the Mid-West.
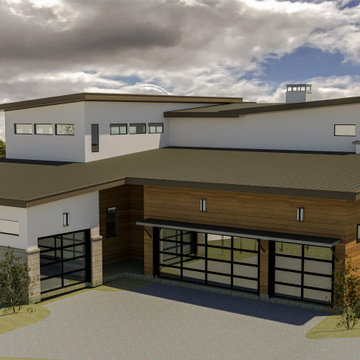
Large trendy white two-story wood exterior home photo in Austin with a metal roof
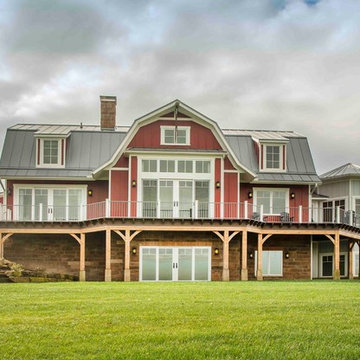
Sponsored
Westerville, OH
T. Walton Carr, Architects
Franklin County's Preferred Architectural Firm | Best of Houzz Winner
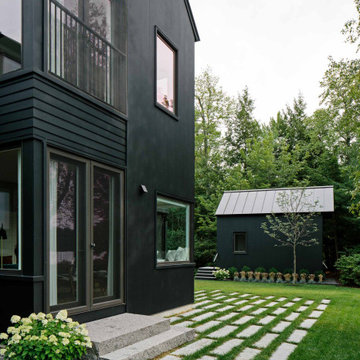
A former summer camp, this site came with a unique set of challenges. An existing 1200 square foot cabin was perched on the shore of Thorndike Pond, well within the current required setbacks. Three additional outbuildings were part of the property, each of them small and non-conforming. By limiting reconstruction to the existing footprints we were able to gain planning consent to rebuild each structure. A full second story added much needed space to the main house. Two of the outbuildings have been rebuilt to accommodate guests, maintaining the spirit of the original camp. Black stained exteriors help the buildings blend into the landscape.
The project was a collaboration with Spazio Rosso Interior Design.
Photographs by Sean Litchfield
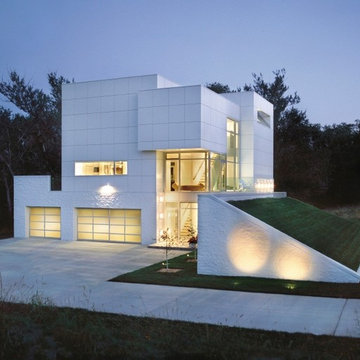
Inspiration for a mid-sized modern white two-story wood exterior home remodel in Cedar Rapids with a metal roof
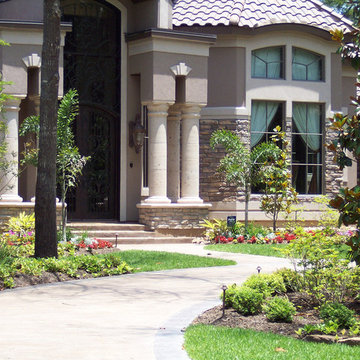
This entry of this beautiful home is flanked on both sides by several Tuscan columns by Cantera Stoneworks in color Crema.
Example of a huge tuscan white two-story stucco exterior home design in Houston with a hip roof
Example of a huge tuscan white two-story stucco exterior home design in Houston with a hip roof
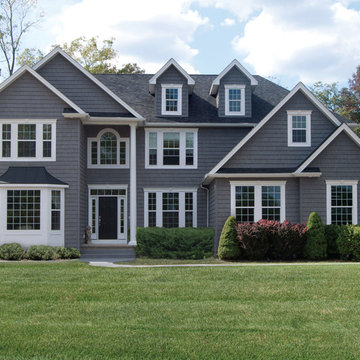
Sponsored
Galena, OH
Buckeye Restoration & Remodeling Inc.
Central Ohio's Premier Home Remodelers Since 1996
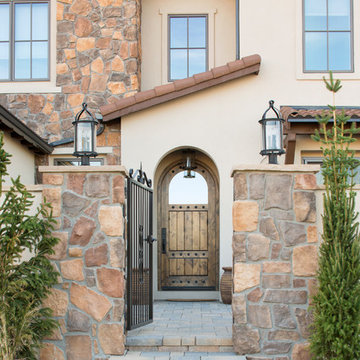
Designer: Cheryl Scarlet, Design Transformations Inc.
Builder: Paragon Homes
Photography: Kimberly Gavin
Large mediterranean beige two-story stone gable roof idea in Denver
Large mediterranean beige two-story stone gable roof idea in Denver
Exterior Home Ideas
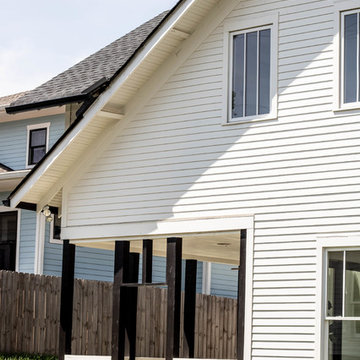
We designed a beautiful addition and detached garage and dwelling unit for this charming home.
Photo: www.carlinicole.com
Craftsman white two-story exterior home idea in Nashville with a shingle roof
Craftsman white two-story exterior home idea in Nashville with a shingle roof
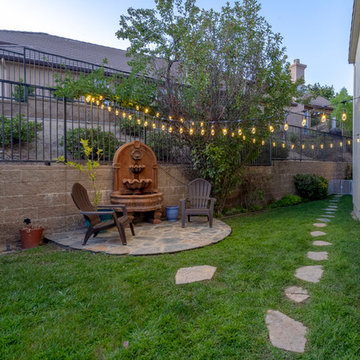
Live La Dolce Vita on Lugano Way. The way life is meant to be. Located in the Mediterranean-inspired Sorrento tract with guard gates, 2 sparkling pools & a private park! This 4 bedroom PLUS Den/optional 5th room home, is happily situated on one of the most desired and private lots. Enjoy preparing meals and entertaining al fresco, with the built-in BBQ, fridge, attached pergola, custom fireglass gas fire pit, built-in seating, charming light post, stamped concrete, & high-end artificial grass. Feel secluded from the world outside, and step into the expansive side yard with romantic courtyard. Tranquil tiered fountain, string lights, and flagstone hardscape await! Cook like a pro in the massive kitchen w/large granite island, sleek finishes, SS appliances, new trash compactor & newer dishwasher. Benefit from an organic flowing floorplan w/abundant natural light, 2 story ceilings, & a refreshing connection between the interior/exterior spaces. 3 bedrooms up and 2 rooms down. Enjoy treetop & hillside views from the sumptuously sized Master suite! Additional Upgrades: Dual pane windows, plantation shutters, newer wood flooring throughout downstairs, upgraded newer carpets upstairs, newer 6'' baseboards & Crown, built-in speakers, newer designer paint, can lights, and more! Life is sweeter when simplified.
Maddox Photography
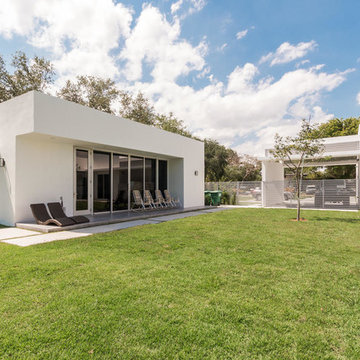
Example of a large minimalist white one-story concrete exterior home design in Miami
3572






