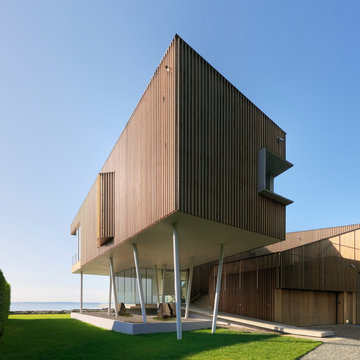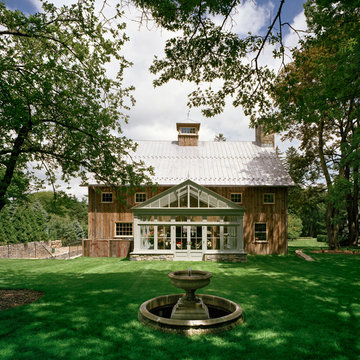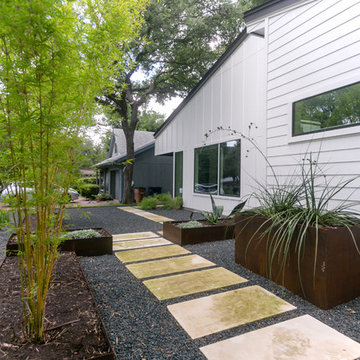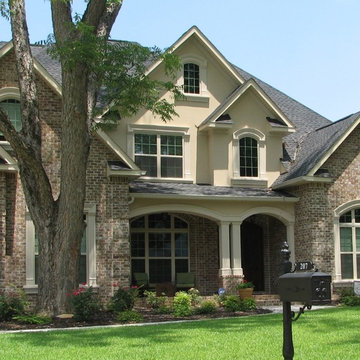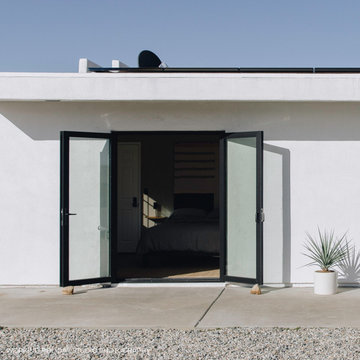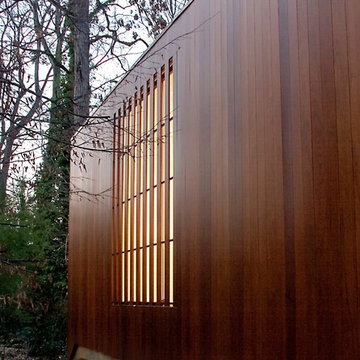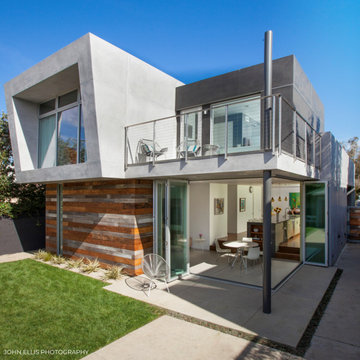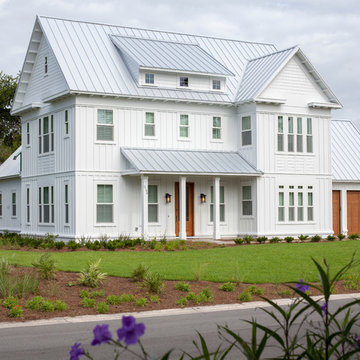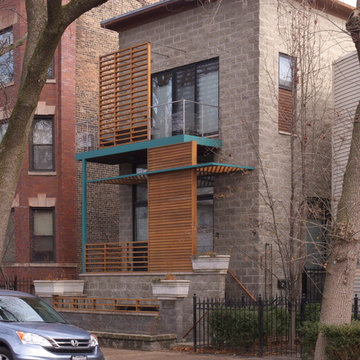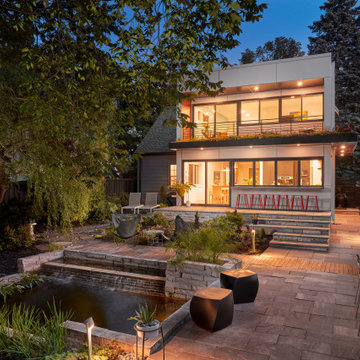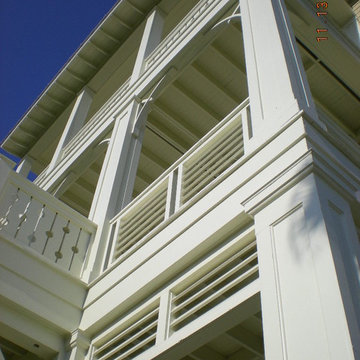Exterior Home Ideas
Refine by:
Budget
Sort by:Popular Today
7281 - 7300 of 1,480,777 photos
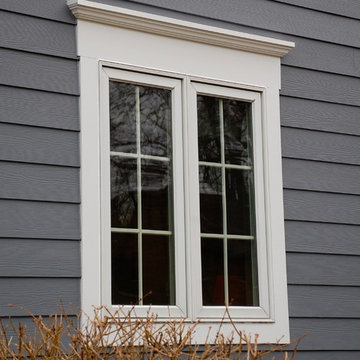
This Wilmette, IL House was remodeled by Siding & Windows Group with High Quality and Energy Efficient Marvin Wood Windows.
Inspiration for a mid-sized timeless blue two-story concrete fiberboard exterior home remodel in Other with a shingle roof
Inspiration for a mid-sized timeless blue two-story concrete fiberboard exterior home remodel in Other with a shingle roof
Find the right local pro for your project
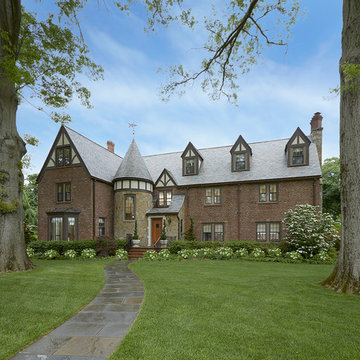
Gary Sloan Studios
Example of a classic red two-story brick exterior home design in Boston
Example of a classic red two-story brick exterior home design in Boston
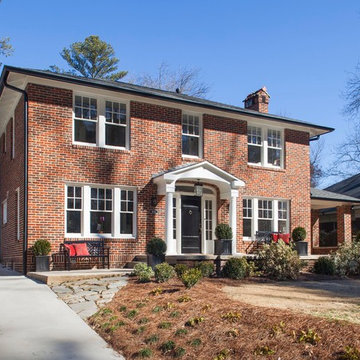
Photographed by Jeff Herr
Mid-sized elegant red two-story brick exterior home photo in Atlanta
Mid-sized elegant red two-story brick exterior home photo in Atlanta
Reload the page to not see this specific ad anymore
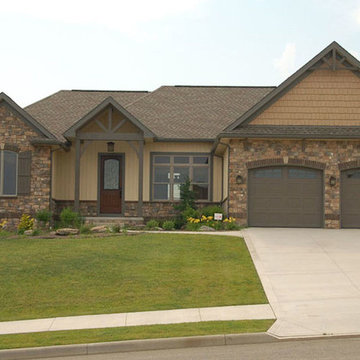
Inspiration for a mid-sized craftsman beige one-story mixed siding exterior home remodel in Cleveland
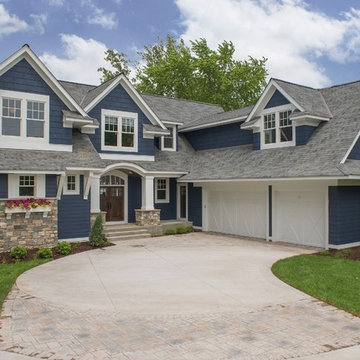
Spacecrafting
Huge transitional blue three-story concrete fiberboard exterior home photo in Minneapolis
Huge transitional blue three-story concrete fiberboard exterior home photo in Minneapolis
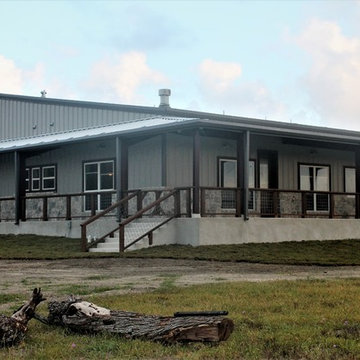
Barndominium built in Marion, TX by RJS Custom Homes LLC
Example of a large farmhouse gray one-story metal exterior home design in Other with a metal roof
Example of a large farmhouse gray one-story metal exterior home design in Other with a metal roof
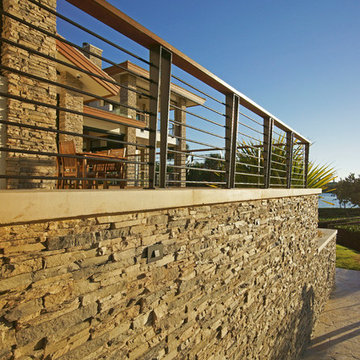
This is a home that was designed around the property. With views in every direction from the master suite and almost everywhere else in the home. The home was designed by local architect Randy Sample and the interior architecture was designed by Maurice Jennings Architecture, a disciple of E. Fay Jones. New Construction of a 4,400 sf custom home in the Southbay Neighborhood of Osprey, FL, just south of Sarasota.
Photo - Ricky Perrone
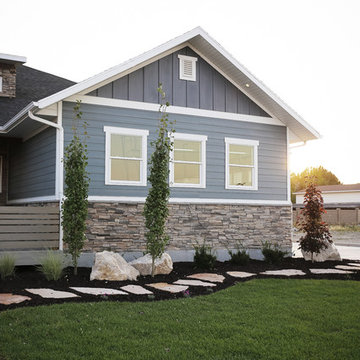
Eric Harker
Inspiration for a large timeless blue one-story exterior home remodel in Salt Lake City
Inspiration for a large timeless blue one-story exterior home remodel in Salt Lake City
Reload the page to not see this specific ad anymore

Photo by JC Buck
Inspiration for a mid-sized 1960s gray split-level wood house exterior remodel in Denver
Inspiration for a mid-sized 1960s gray split-level wood house exterior remodel in Denver

This house is discreetly tucked into its wooded site in the Mad River Valley near the Sugarbush Resort in Vermont. The soaring roof lines complement the slope of the land and open up views though large windows to a meadow planted with native wildflowers. The house was built with natural materials of cedar shingles, fir beams and native stone walls. These materials are complemented with innovative touches including concrete floors, composite exterior wall panels and exposed steel beams. The home is passively heated by the sun, aided by triple pane windows and super-insulated walls.
Photo by: Nat Rea Photography
Exterior Home Ideas
Reload the page to not see this specific ad anymore
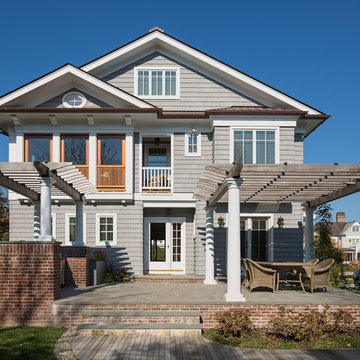
Exterior South Elevation
Sam Oberter Photography
Inspiration for a large timeless gray three-story vinyl exterior home remodel in New York with a mixed material roof
Inspiration for a large timeless gray three-story vinyl exterior home remodel in New York with a mixed material roof
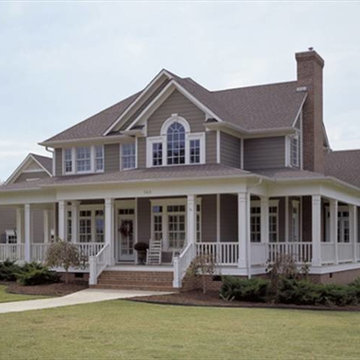
Plan 5770 is a 2,112 sq ft, two story country design. It has 3 bedrooms, 2.5 baths, and a 2-car garage.
Example of a mid-sized classic two-story exterior home design in New York
Example of a mid-sized classic two-story exterior home design in New York
365






