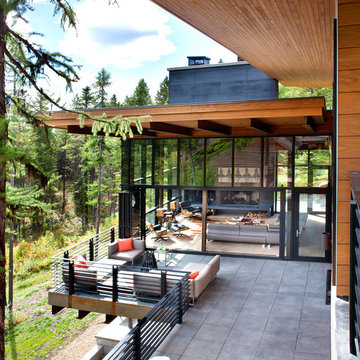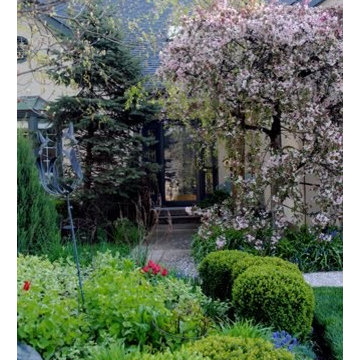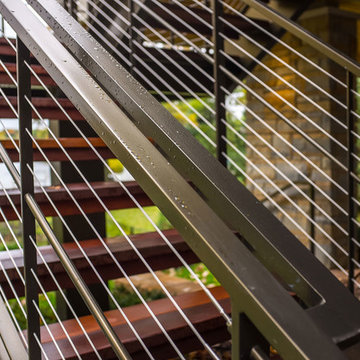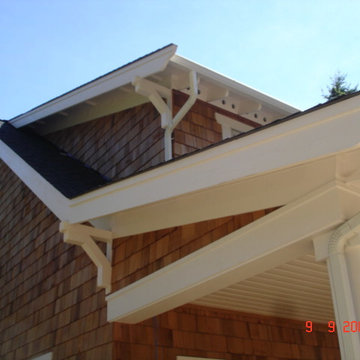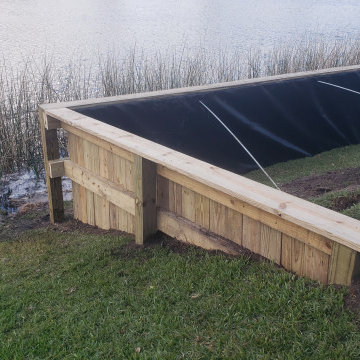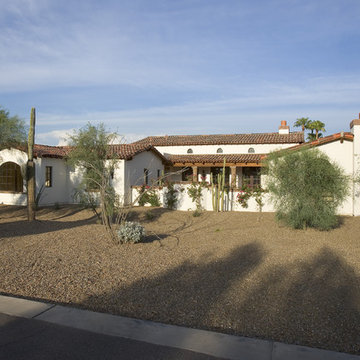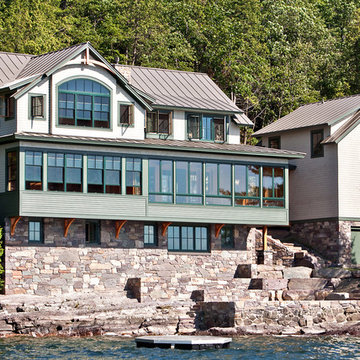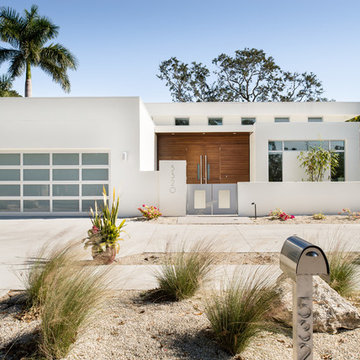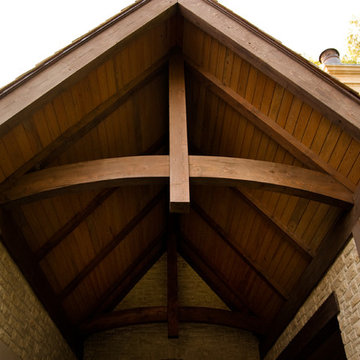Exterior Home Ideas
Refine by:
Budget
Sort by:Popular Today
8541 - 8560 of 1,479,824 photos
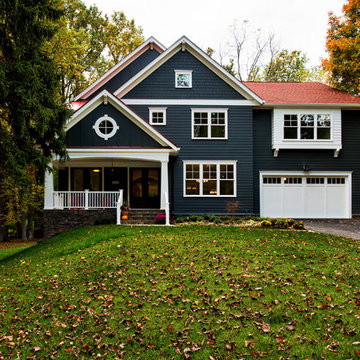
Robert Merhaut
Inspiration for a large craftsman blue two-story wood exterior home remodel in DC Metro
Inspiration for a large craftsman blue two-story wood exterior home remodel in DC Metro
Find the right local pro for your project
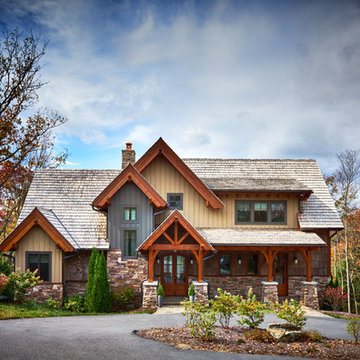
This beautiful MossCreek custom designed home is very unique in that it features the rustic styling that MossCreek is known for, while also including stunning midcentury interior details and elements. The clients wanted a mountain home that blended in perfectly with its surroundings, but also served as a reminder of their primary residence in Florida. Perfectly blended together, the result is another MossCreek home that accurately reflects a client's taste.
Custom Home Design by MossCreek.
Construction by Rick Riddle.
Photography by Dustin Peck Photography
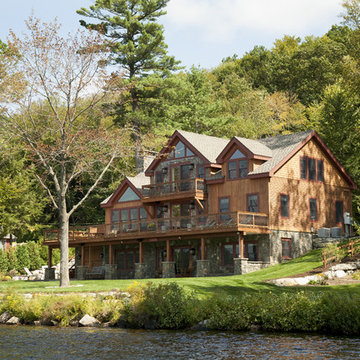
This lakeside getaway was custom designed by the owner (whose business is stone landscaping material) and Habitat Post & Beam. Pre-cut and shipped to the site, it was assembled and finished by a local builder. Photos by Corey Fitzgerald. IMPORTANT NOTE: We are not involved in the finish or decoration of these homes, so it is unlikely that we can answer any questions about elements that were not part of our kit package, i.e., specific elements of the spaces such as appliances, colors, lighting, furniture, landscaping, etc.
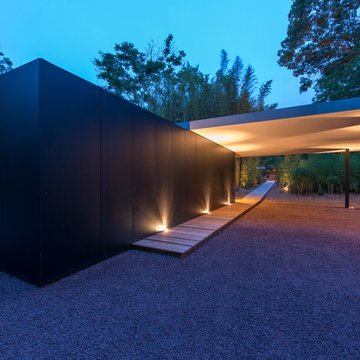
Paul Domzal- Photographer
Minimalist black one-story flat roof photo in New York
Minimalist black one-story flat roof photo in New York
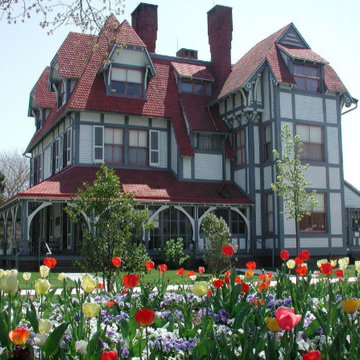
Example of a mid-sized french country white two-story wood house exterior design in New York with a hip roof and a shingle roof
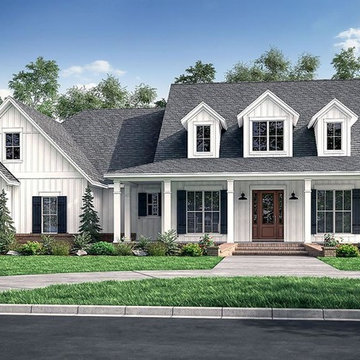
Simply outstanding in terms of architectural design and interest, this Modern Farmhouse plan features an exterior façade that captures the imagination. The extended front covered porch is a dream for those who love to greet their guests in style.
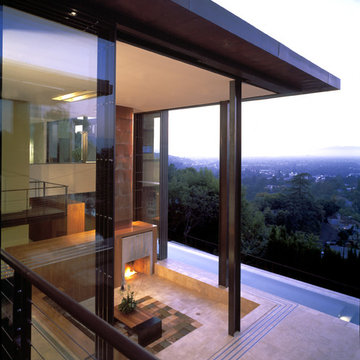
Description: In early 1994, the architects began work on the project and while in construction (demolition, grading and foundations) the owner, due to circumstances beyond his control, halted all construction of the project. Seven years later the owner returned to the architects and asked them to complete the partially constructed house. Due to code changes, city ordinances and a wide variety of obstacles it was determined that the house was unable to be completed as originally designed.
After much consideration the client asked the architect if it were possible to alter/remodel the partially constructed house, which was a remodel/addition to a 1970’s ranch style house, into a project that fit into current zoning and structural codes. The owner also requested that the house’s footprint and partially constructed foundations remain to avoid the need for further entitlements and delays on an already long overdue and difficult hillside site.
The architects’ main challenge was how to alter the design that reflected an outdated philosophical approach to architecture that was nearly a decade old. How could the house be re-conceived reflecting the architect and client’s maturity on a ten-year-old footprint?
The answer was to remove almost all of the previously proposed existing interior walls and transform the existing footprint into a pavilion-like structure that allows the site to in a sense “pass through the house”. This allowed the client to take better advantage of a limited and restricted building area while capturing extraordinary panoramic views of the San Fernando Valley and Hollywood Hills. Large 22-foot high custom sliding glass doors allow the interior and exterior to become one. Even the studio is separated from the house and connected only by an exterior bridge. Private spaces are treated as loft-like spaces capturing volume and views while maintaining privacy.
Limestone floors extend from inside to outside and into the lap pool that runs the entire length of the house creating a horizon line at the edge of the view. Other natural materials such as board formed concrete, copper, steel and cherry provides softness to the objects that seem to float within the interior volume. By placing objects and materials "outside the frame," a new frame of reference deepens our sense of perception. Art does not reproduce what we see; rather it makes us see.

Sponsored
Westerville, OH
T. Walton Carr, Architects
Franklin County's Preferred Architectural Firm | Best of Houzz Winner
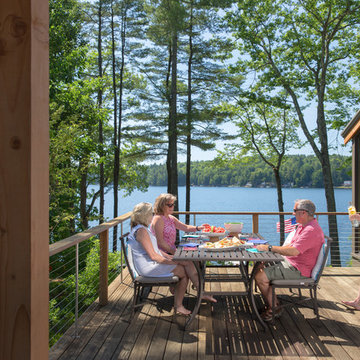
Jonathan Reece
Mid-sized transitional brown two-story wood exterior home photo in Portland Maine with a metal roof
Mid-sized transitional brown two-story wood exterior home photo in Portland Maine with a metal roof
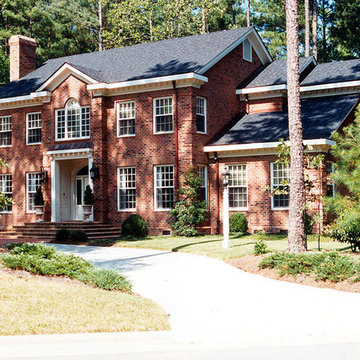
Construction Managers, Inc.
Example of a large classic red two-story brick exterior home design in Raleigh
Example of a large classic red two-story brick exterior home design in Raleigh
Exterior Home Ideas
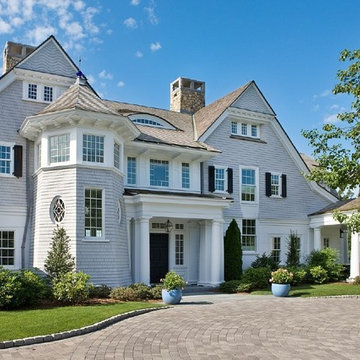
Osterville, MA
Photography by Warren Patterson
Huge victorian three-story wood exterior home idea in Boston
Huge victorian three-story wood exterior home idea in Boston
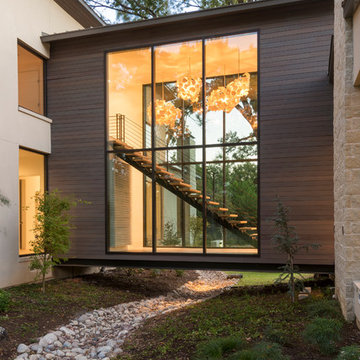
This large sprawling yard is highlighted by the house with a dry creek bed flowing under a see through corridor in the house.
Inspiration for a large contemporary beige two-story mixed siding exterior home remodel in Dallas
Inspiration for a large contemporary beige two-story mixed siding exterior home remodel in Dallas
428






