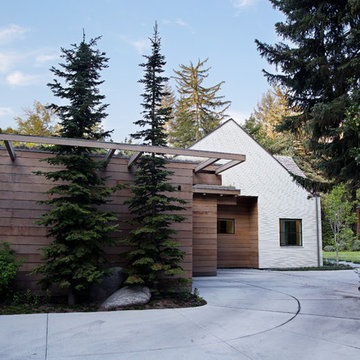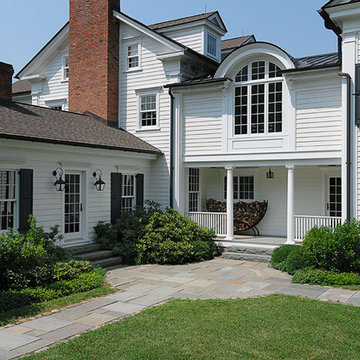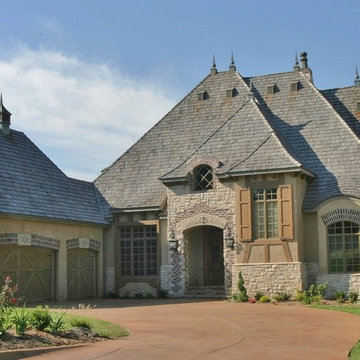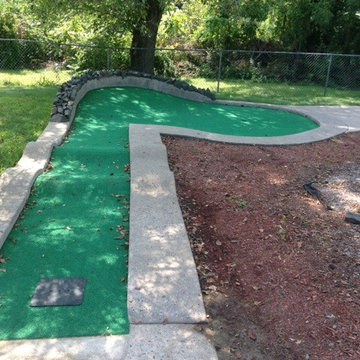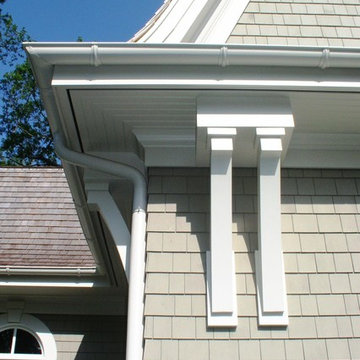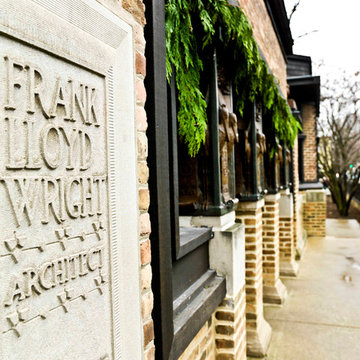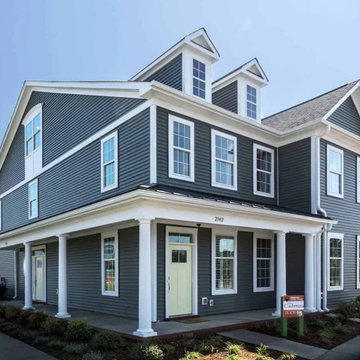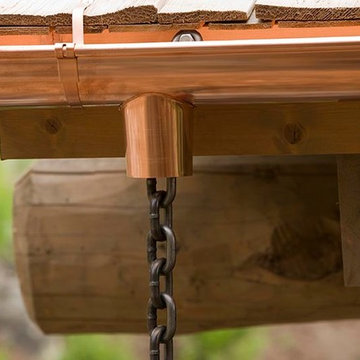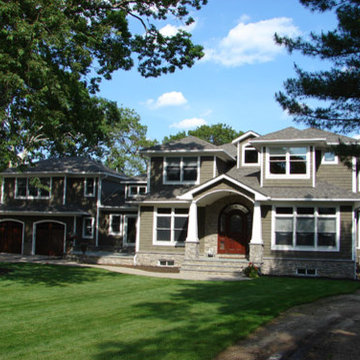Exterior Home Ideas
Refine by:
Budget
Sort by:Popular Today
8861 - 8880 of 1,479,775 photos
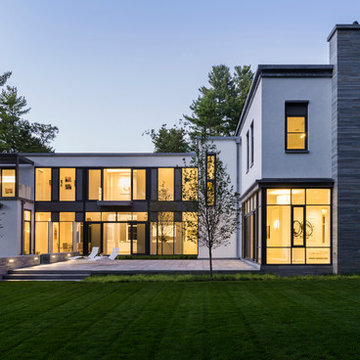
Side lawn and back patio at Weston Modern project. Architect: Stern McCafferty.
Large modern white two-story mixed siding exterior home idea in Boston
Large modern white two-story mixed siding exterior home idea in Boston
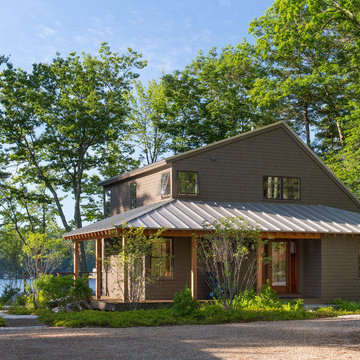
Jonathan Reece
Inspiration for a mid-sized transitional brown two-story wood exterior home remodel in Portland Maine with a metal roof
Inspiration for a mid-sized transitional brown two-story wood exterior home remodel in Portland Maine with a metal roof
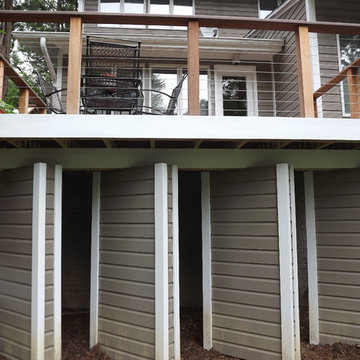
An amazing sleek deck built in NW Washington DC. Cable railings highlight this great project, imitation ipe trexx decking helps give the deck a more modern look without spending a ton of money on actual ipe decking, while still allowing the deck to last decades with minimal upkeep.
Find the right local pro for your project
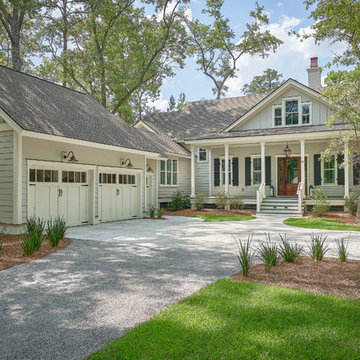
Siding Color: Sherwin Williams 7015 (Repose Grey)
Windows: Andersen
Trim color: Sherwin Williams 7008 (Alabaster)
Shutter material: James Hardie
Shutter color: Sherwin Williams 6258 (Tricorn Black)
Garage Door: Building Specialties of Carolina
Mahogany Front door
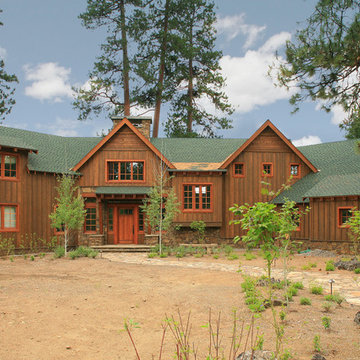
Front entry. Photo by Butterfly Media.
Large mountain style brown two-story mixed siding gable roof photo in Other
Large mountain style brown two-story mixed siding gable roof photo in Other
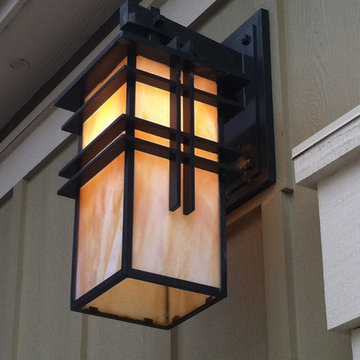
Paul Heller
Example of a mid-sized arts and crafts green two-story mixed siding gable roof design in Denver
Example of a mid-sized arts and crafts green two-story mixed siding gable roof design in Denver
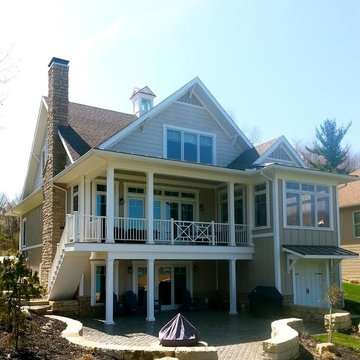
Sponsored
Westerville, OH
T. Walton Carr, Architects
Franklin County's Preferred Architectural Firm | Best of Houzz Winner
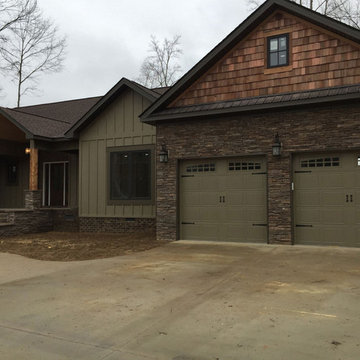
Inspiration for a large rustic green one-story exterior home remodel in Other
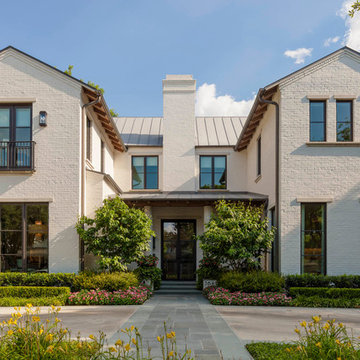
Tatum Brown Custom Homes {Architect: SHM Architects} {Photography: Nathan Schroder}
Example of a mid-sized transitional white two-story brick gable roof design in Dallas
Example of a mid-sized transitional white two-story brick gable roof design in Dallas

Sponsored
Columbus, OH
Hope Restoration & General Contracting
Columbus Design-Build, Kitchen & Bath Remodeling, Historic Renovations
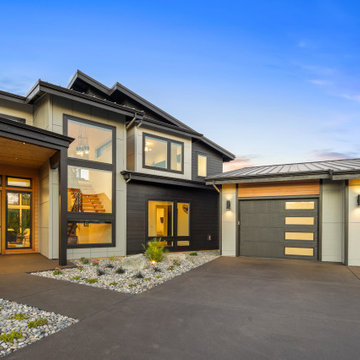
Large modern multicolored two-story mixed siding house exterior idea in Portland with a butterfly roof, a metal roof and a black roof
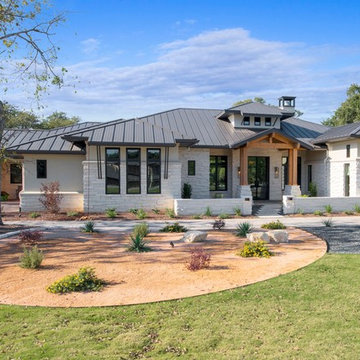
Trendy white one-story stone house exterior photo in Austin with a hip roof and a metal roof
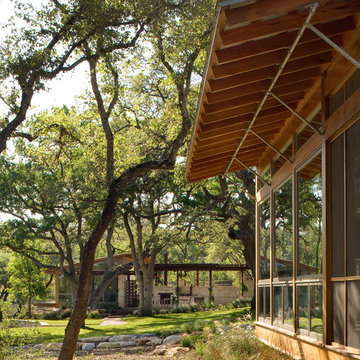
The program consists of a detached Guest House with full Kitchen, Living and Dining amenities, Carport and Office Building with attached Main house and Master Bedroom wing. The arrangement of buildings was dictated by the numerous majestic oaks and organized as a procession of spaces leading from the Entry arbor up to the front door. Large covered terraces and arbors were used to extend the interior living spaces out onto the site.
All the buildings are clad in Texas limestone with accent bands of Leuders limestone to mimic the local limestone cliffs in the area. Steel was used on the arbors and fences and left to rust. Vertical grain Douglas fir was used on the interior while flagstone and stained concrete floors were used throughout. The flagstone floors extend from the exterior entry arbors into the interior of the Main Living space and out onto the Main house terraces.
Exterior Home Ideas
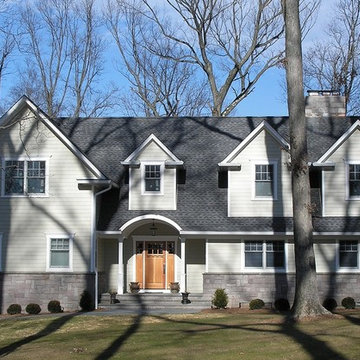
After; New second floor over existing ranch to add additional Bedrooms. Cozy reading nook at new second floor landing over entry. Master Suite enlarged and new Master Bath.
444






