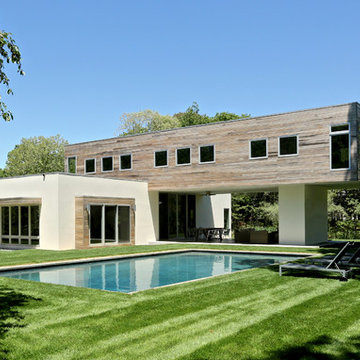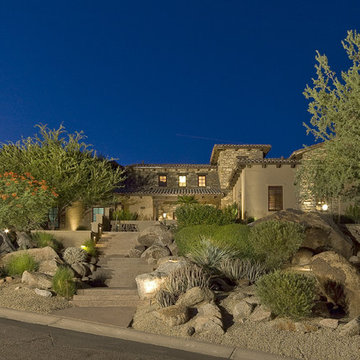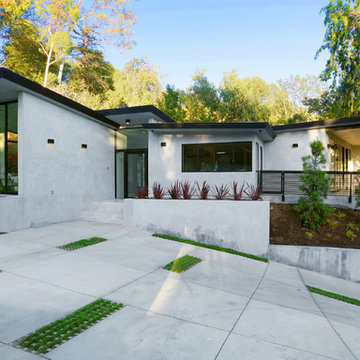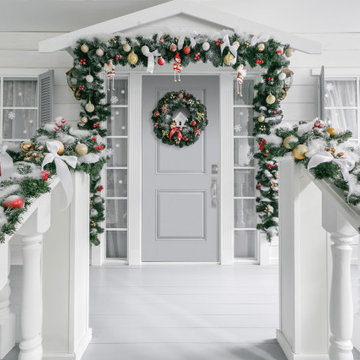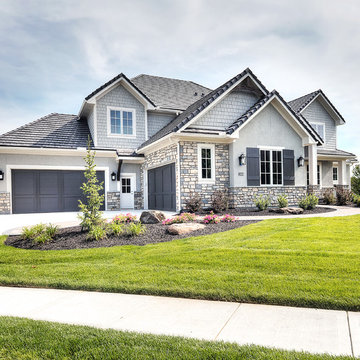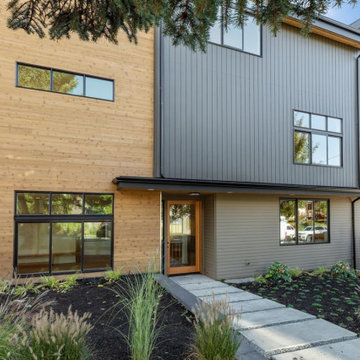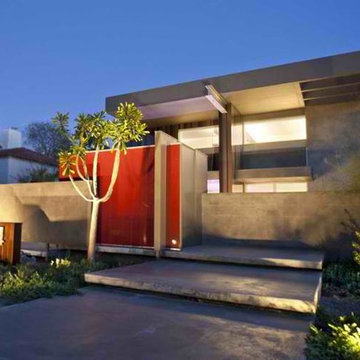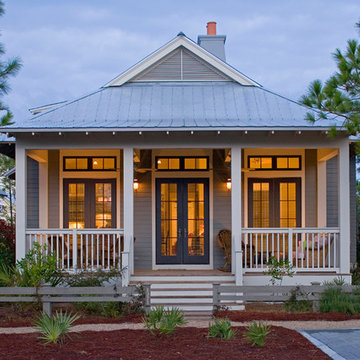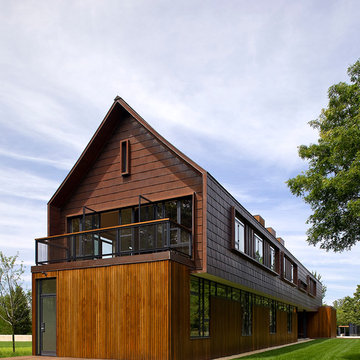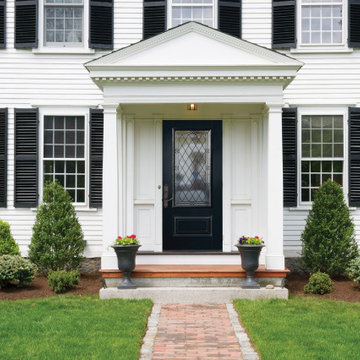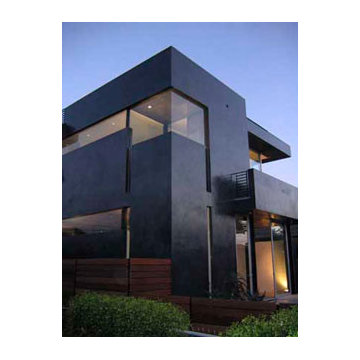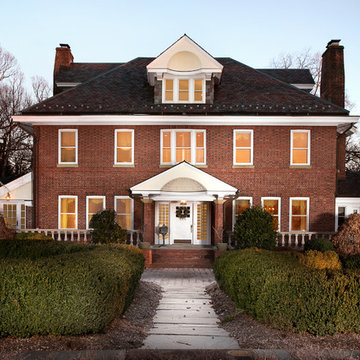Exterior Home Ideas
Refine by:
Budget
Sort by:Popular Today
8881 - 8900 of 1,479,758 photos
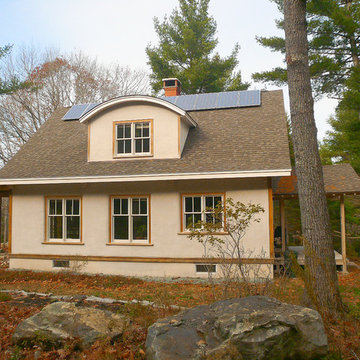
Meredith Randolph
Example of a small country two-story stucco exterior home design in Portland Maine
Example of a small country two-story stucco exterior home design in Portland Maine
Find the right local pro for your project
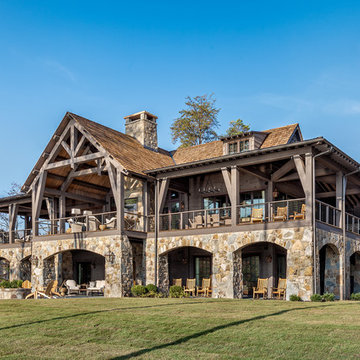
This transitional timber frame home features a wrap-around porch designed to take advantage of its lakeside setting and mountain views. Natural stone, including river rock, granite and Tennessee field stone, is combined with wavy edge siding and a cedar shingle roof to marry the exterior of the home with it surroundings. Casually elegant interiors flow into generous outdoor living spaces that highlight natural materials and create a connection between the indoors and outdoors.
Photography Credit: Rebecca Lehde, Inspiro 8 Studios
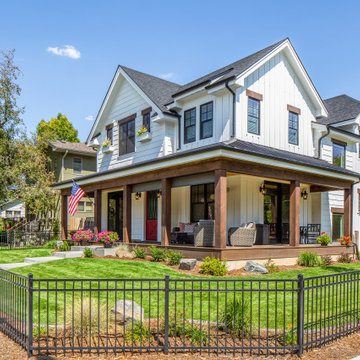
Modern Farmhouse
Inspiration for a large farmhouse white two-story mixed siding house exterior remodel in Denver with a mixed material roof
Inspiration for a large farmhouse white two-story mixed siding house exterior remodel in Denver with a mixed material roof
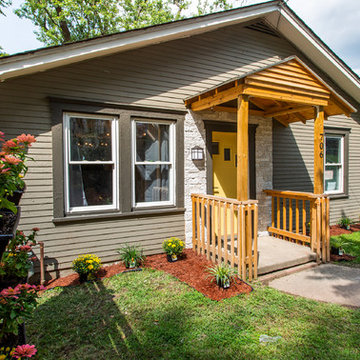
Rachel Matlick Photography
Transitional gray one-story exterior home idea in Other with a shingle roof
Transitional gray one-story exterior home idea in Other with a shingle roof
Reload the page to not see this specific ad anymore
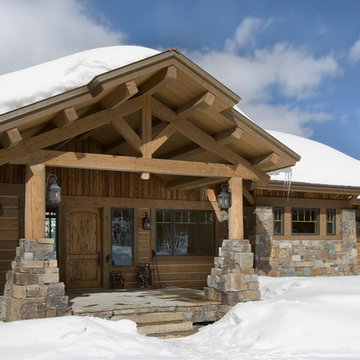
With enormous rectangular beams and round log posts, the Spanish Peaks House is a spectacular study in contrasts. Even the exterior—with horizontal log slab siding and vertical wood paneling—mixes textures and styles beautifully. An outdoor rock fireplace, built-in stone grill and ample seating enable the owners to make the most of the mountain-top setting.
Inside, the owners relied on Blue Ribbon Builders to capture the natural feel of the home’s surroundings. A massive boulder makes up the hearth in the great room, and provides ideal fireside seating. A custom-made stone replica of Lone Peak is the backsplash in a distinctive powder room; and a giant slab of granite adds the finishing touch to the home’s enviable wood, tile and granite kitchen. In the daylight basement, brushed concrete flooring adds both texture and durability.
Roger Wade
Reload the page to not see this specific ad anymore
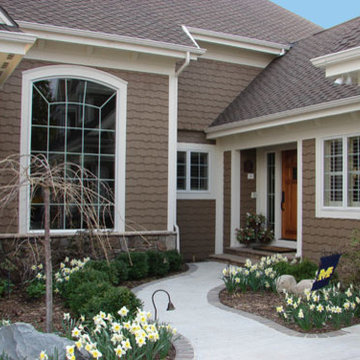
Taupe
Inspiration for a large timeless brown two-story wood exterior home remodel in Grand Rapids
Inspiration for a large timeless brown two-story wood exterior home remodel in Grand Rapids

One of the most important things for the homeowners was to maintain the look and feel of the home. The architect felt that the addition should be about continuity, riffing on the idea of symmetry rather than asymmetry. This approach shows off exceptional craftsmanship in the framing of the hip and gable roofs. And while most of the home was going to be touched or manipulated in some way, the front porch, walls and part of the roof remained the same. The homeowners continued with the craftsman style inside, but added their own east coast flare and stylish furnishings. The mix of materials, pops of color and retro touches bring youth to the spaces.
Photography by Tre Dunham
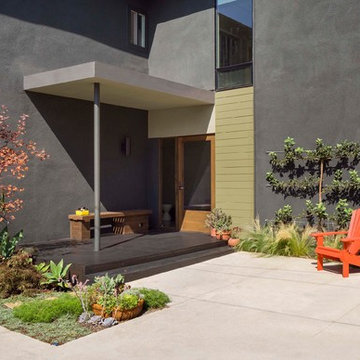
940sf interior and exterior remodel of the rear unit of a duplex. By reorganizing on-site parking and re-positioning openings a greater sense of privacy was created for both units. In addition it provided a new entryway for the rear unit. A modified first floor layout improves natural daylight and connections to new outdoor patios.
(c) Eric Staudenmaier
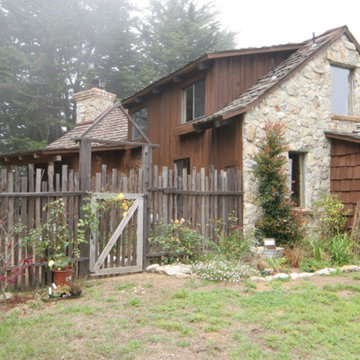
Mid-sized mountain style brown two-story mixed siding exterior home photo in Other with a shingle roof
Exterior Home Ideas
Reload the page to not see this specific ad anymore
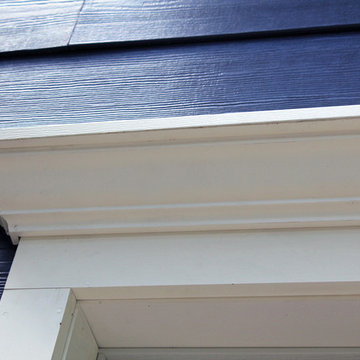
Builder: A. Morgan Construction
Photo by: VERSATEX Trimboard
Inspiration for a large country blue three-story concrete fiberboard exterior home remodel in Philadelphia
Inspiration for a large country blue three-story concrete fiberboard exterior home remodel in Philadelphia
445






