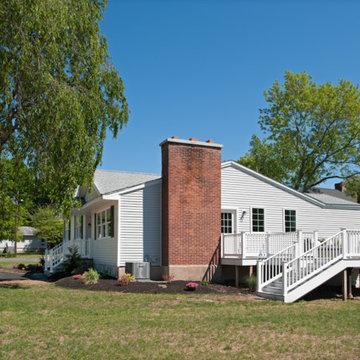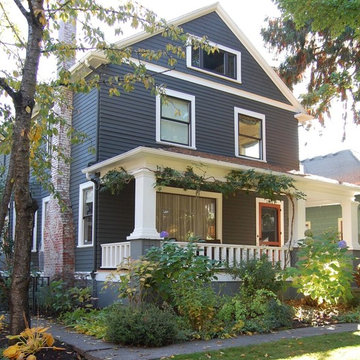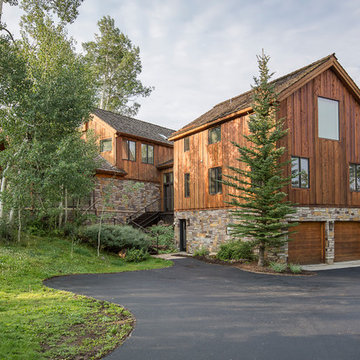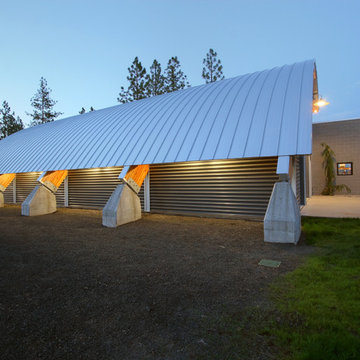Exterior Home Ideas
Refine by:
Budget
Sort by:Popular Today
9041 - 9060 of 1,480,409 photos
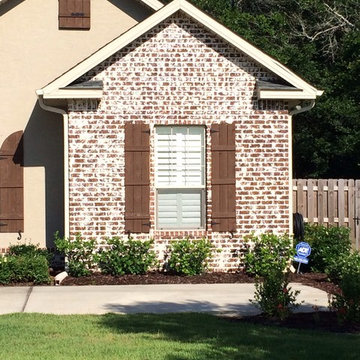
This Mt. Laurel has an ivory mortar smear
Example of a classic red brick exterior home design in Other
Example of a classic red brick exterior home design in Other
Find the right local pro for your project
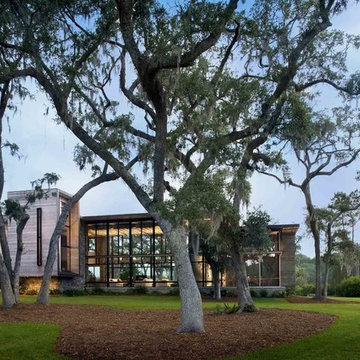
The palette of materials consists of cedar, stone, concrete, and copper on the exterior. These materials were selected for their inherent decay resistance and their ability to patina and weather gracefully, reflecting the interesting textures of the natural surroundings.
Phillip Spears Photographer
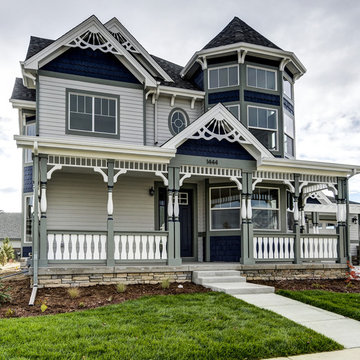
Victorian multicolored two-story wood exterior home idea in Denver with a shingle roof
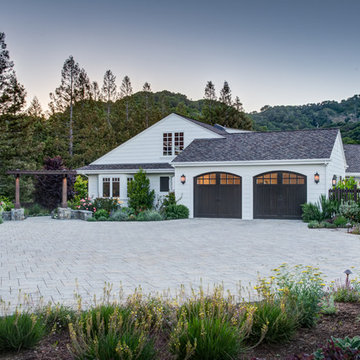
Cottage white two-story exterior home idea in San Francisco with a shingle roof
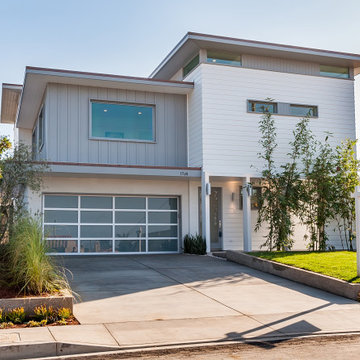
Curtis - exterior
Inspiration for a contemporary exterior home remodel in Los Angeles
Inspiration for a contemporary exterior home remodel in Los Angeles
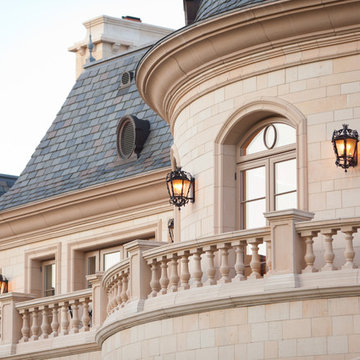
A view of the master bedroom and rotunda patio overlooking the rear of the property. The Mansard style Roof uses Slate Shingles. The exterior stone is Indiana Limestone.
Miller + Miller Architectural Photography
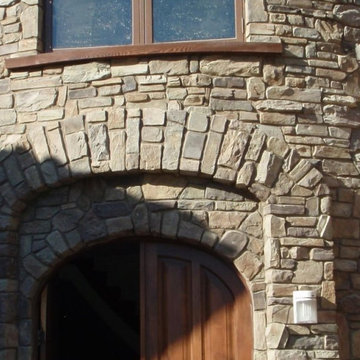
exposed stone exterior of home
Inspiration for a black two-story stone exterior home remodel in Los Angeles
Inspiration for a black two-story stone exterior home remodel in Los Angeles
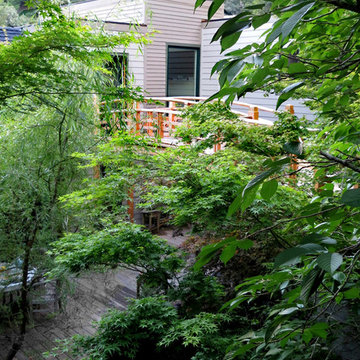
The bridge is accessed from the second floor of the residence and overlooks a trout pond which can be seen in the lower part of the photo..
Inspiration for a zen exterior home remodel in San Francisco
Inspiration for a zen exterior home remodel in San Francisco
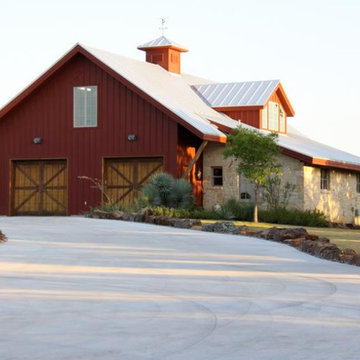
Example of a large cottage red two-story stone exterior home design in Dallas
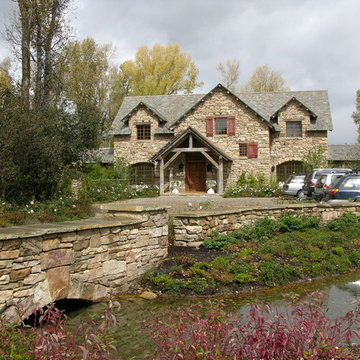
Arichtect: Jonathan Foote / Photographer: Paul Bertelli
Example of a classic exterior home design in Other
Example of a classic exterior home design in Other

Sponsored
Westerville, OH
Custom Home Works
Franklin County's Award-Winning Design, Build and Remodeling Expert
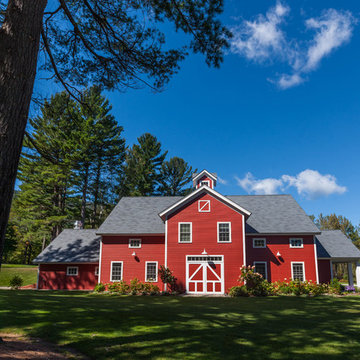
Large farmhouse red two-story wood exterior home idea in Boston with a shingle roof
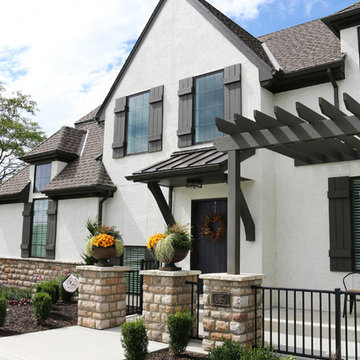
NSPJ Architects / Cathy Kudelko
Inspiration for a transitional exterior home remodel in Kansas City
Inspiration for a transitional exterior home remodel in Kansas City
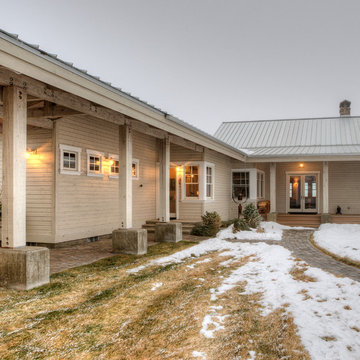
Entry and covered walkway. Photography by Lucas Henning.
Mid-sized farmhouse beige one-story wood exterior home photo in Seattle with a metal roof
Mid-sized farmhouse beige one-story wood exterior home photo in Seattle with a metal roof
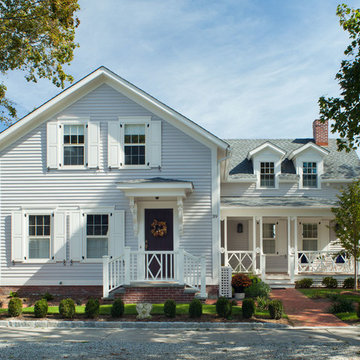
Historic restoration in a historic district. Complete remodel. Footprint remained the same. Collaboration between owner, architectct Mary Brewster and Historic Commission. all historic detail had been previously removed.
Architect: Mary Brewster, Brewster Thornton Group
Exterior Home Ideas
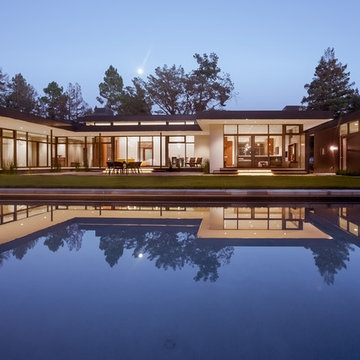
Atherton has many large substantial homes - our clients purchased an existing home on a one acre flag-shaped lot and asked us to design a new dream home for them. The result is a new 7,000 square foot four-building complex consisting of the main house, six-car garage with two car lifts, pool house with a full one bedroom residence inside, and a separate home office /work out gym studio building. A fifty-foot swimming pool was also created with fully landscaped yards.
Given the rectangular shape of the lot, it was decided to angle the house to incoming visitors slightly so as to more dramatically present itself. The house became a classic u-shaped home but Feng Shui design principals were employed directing the placement of the pool house to better contain the energy flow on the site. The main house entry door is then aligned with a special Japanese red maple at the end of a long visual axis at the rear of the site. These angles and alignments set up everything else about the house design and layout, and views from various rooms allow you to see into virtually every space tracking movements of others in the home.
The residence is simply divided into two wings of public use, kitchen and family room, and the other wing of bedrooms, connected by the living and dining great room. Function drove the exterior form of windows and solid walls with a line of clerestory windows which bring light into the middle of the large home. Extensive sun shadow studies with 3D tree modeling led to the unorthodox placement of the pool to the north of the home, but tree shadow tracking showed this to be the sunniest area during the entire year.
Sustainable measures included a full 7.1kW solar photovoltaic array technically making the house off the grid, and arranged so that no panels are visible from the property. A large 16,000 gallon rainwater catchment system consisting of tanks buried below grade was installed. The home is California GreenPoint rated and also features sealed roof soffits and a sealed crawlspace without the usual venting. A whole house computer automation system with server room was installed as well. Heating and cooling utilize hot water radiant heated concrete and wood floors supplemented by heat pump generated heating and cooling.
A compound of buildings created to form balanced relationships between each other, this home is about circulation, light and a balance of form and function. Photo by Philip Liang Photography.
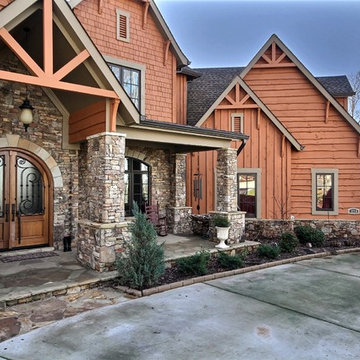
Example of a large mountain style brown two-story brick gable roof design in Atlanta
453






