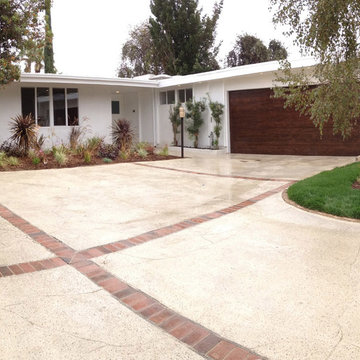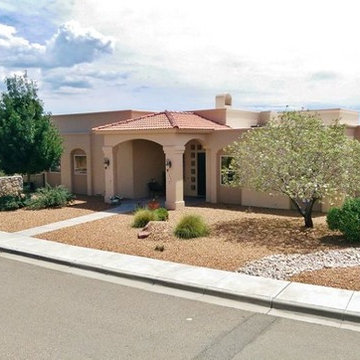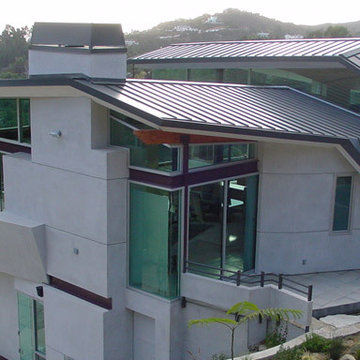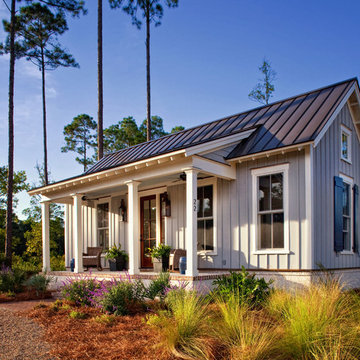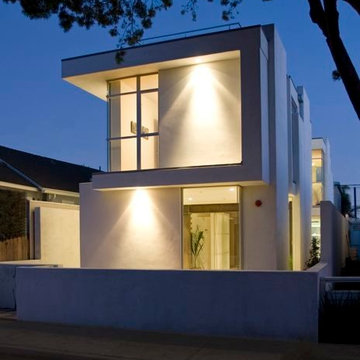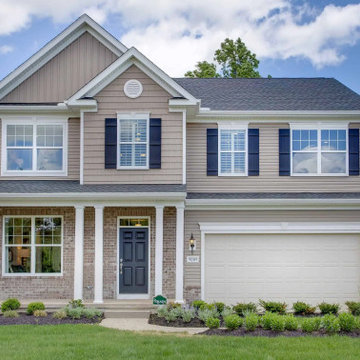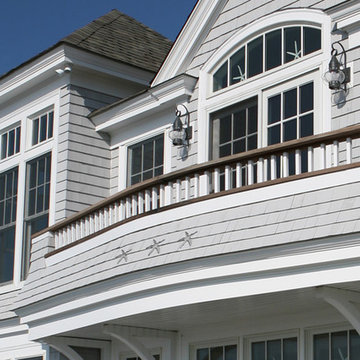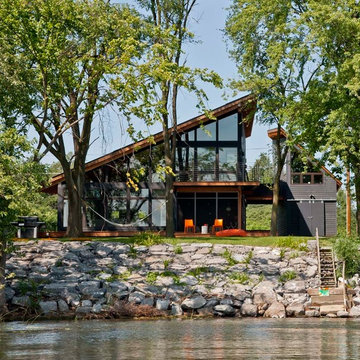Exterior Home Ideas
Refine by:
Budget
Sort by:Popular Today
9121 - 9140 of 1,480,369 photos
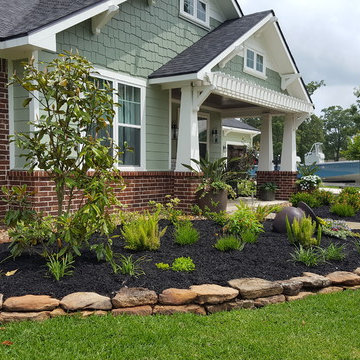
Example of a mid-sized arts and crafts green one-story mixed siding exterior home design in Houston with a shingle roof
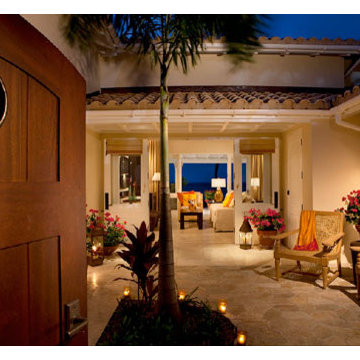
Private courtyards allow rooms to be opened up for natural ventilation rather than rely on noisy air-conditioning in tropical climates.
Example of an island style exterior home design in Portland
Example of an island style exterior home design in Portland
Find the right local pro for your project
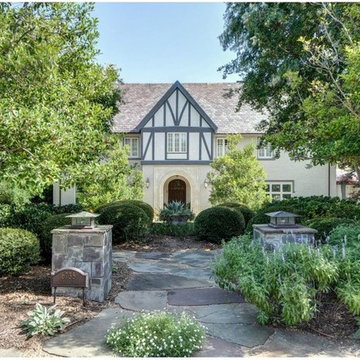
Large elegant beige two-story brick house exterior photo in Dallas with a hip roof and a shingle roof
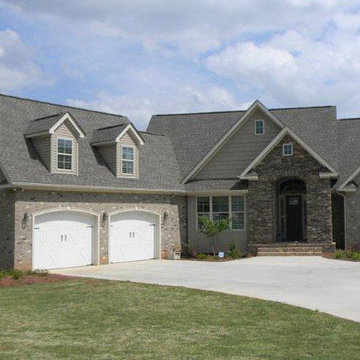
Arched openings over the garage doors and a metal accent roof are just two of the thoughtful exterior details that lend curb appeal to the Silvergate.
The details continue on the interior of the plan. The main level includes a great room and bedroom/study with coffered ceiling details along with an open kitchen and dining room arrangement that simplifies entertaining. The master bedroom features twin walk-in closets and a bay window that easily accommodates a sitting area. Outdoor living space is abundant, with a screen porch off the dining room and an oversized, sky lit covered porch on the rear.
Downstairs is a cozy rec room and two more bedrooms, one with a private bath. The ample unfinished mechanical/storage area can easily be converted to a home theater, exercise area, or for any purpose you desire.
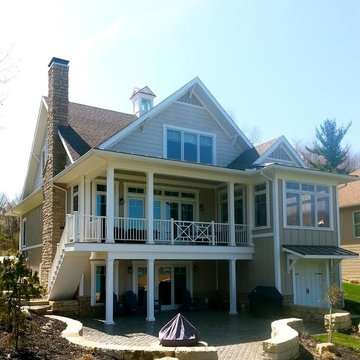
Sponsored
Westerville, OH
T. Walton Carr, Architects
Franklin County's Preferred Architectural Firm | Best of Houzz Winner
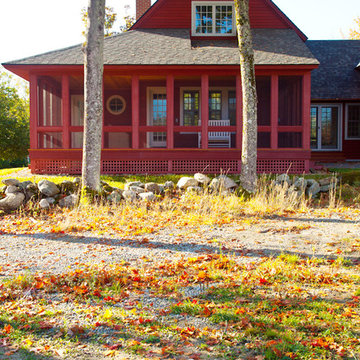
Exterior looking at screened porch.
Photo by Randy O'Rourke
Example of a country red wood gable roof design in Other
Example of a country red wood gable roof design in Other
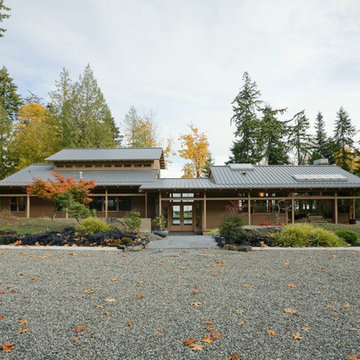
Inspiration for a mid-sized asian brown one-story wood exterior home remodel in Seattle with a metal roof

Mid-sized minimalist white one-story stucco flat roof photo in Phoenix
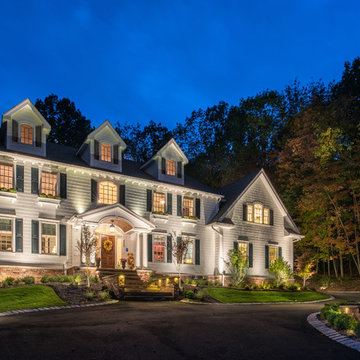
Sticking to the classics. The Center Hall Colonial evolved primarily in colonial Maryland and Virginia beginning to appear about 1700, and became very popular. It partially developed as greater economic security transformed the reality of the American landscape, but it was also heavily influenced by its formal architectural relatives, the Palladian and Georgian styles with their emphasis on symmetry. This Center Hall Colonial constructed Franklin Lakes is no exception as it follows the historic precedence set by the colonial period and the folk form house. Sometimes if you want a house that evokes a sense of familiarity and simplicity of for, you got have stick to the basics.

Sponsored
Westerville, OH
Custom Home Works
Franklin County's Award-Winning Design, Build and Remodeling Expert
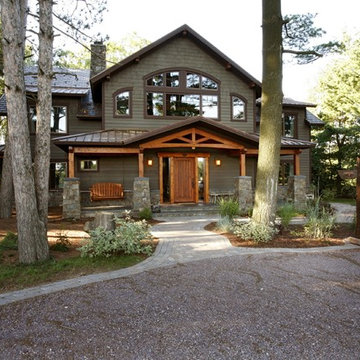
Inspiration for a large rustic green two-story wood gable roof remodel in Other
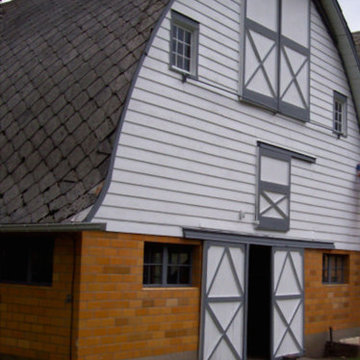
Mid-sized country multicolored mixed siding exterior home idea in Philadelphia with a gambrel roof
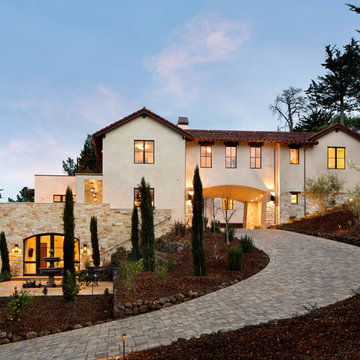
Bernard Andre
Inspiration for a huge mediterranean beige two-story stucco exterior home remodel in San Francisco with a tile roof
Inspiration for a huge mediterranean beige two-story stucco exterior home remodel in San Francisco with a tile roof
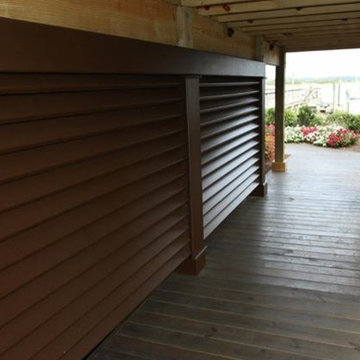
This is a 6000gal rainwater collection system that has been hidden behind handcrafted under-deck screening. Custom built.
Beach style yellow three-story concrete fiberboard exterior home photo in Other
Beach style yellow three-story concrete fiberboard exterior home photo in Other
Exterior Home Ideas
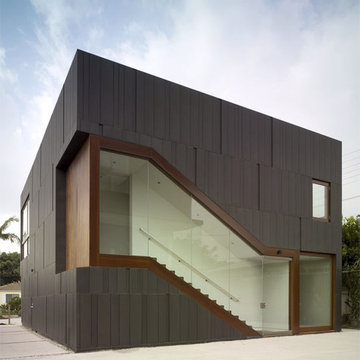
Mid-sized contemporary black one-story metal exterior home idea in Los Angeles
457






