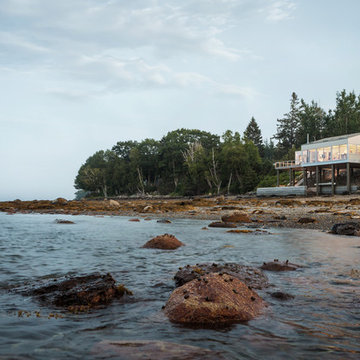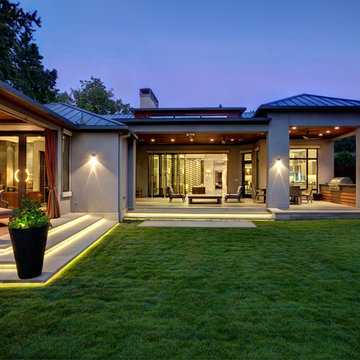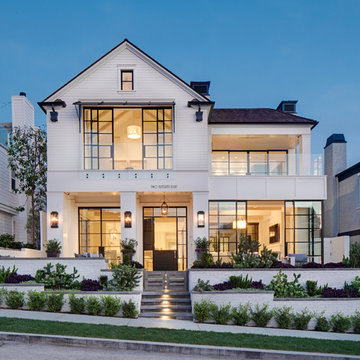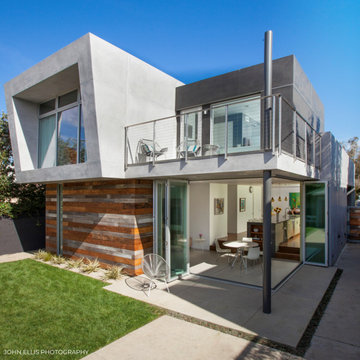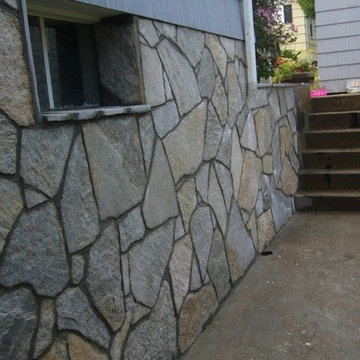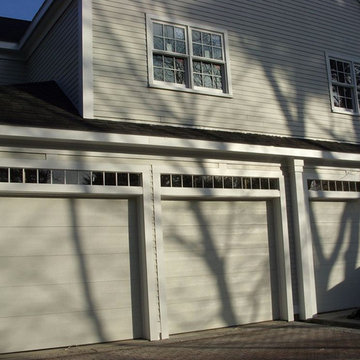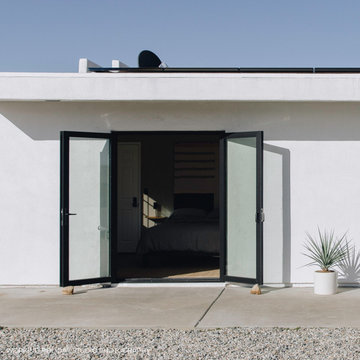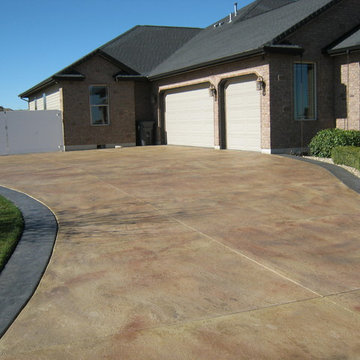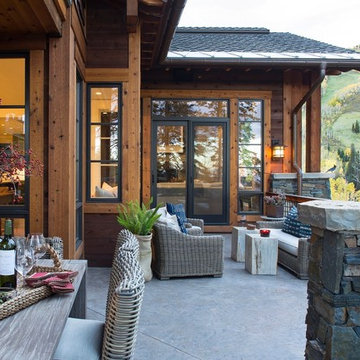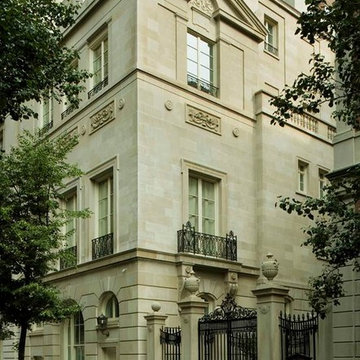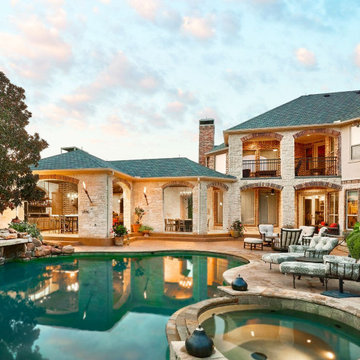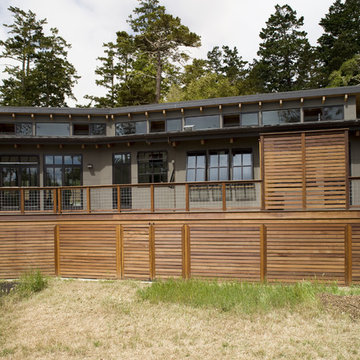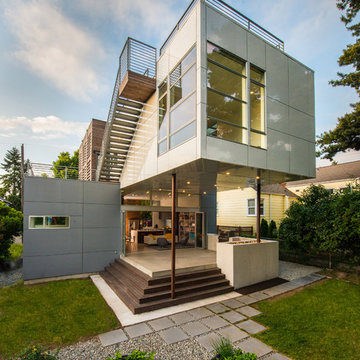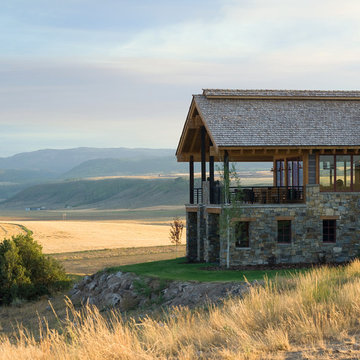Exterior Home Ideas
Refine by:
Budget
Sort by:Popular Today
9181 - 9200 of 1,480,043 photos
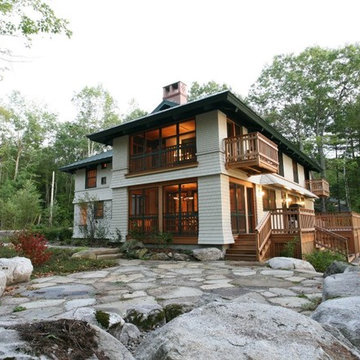
Photos by Jim Freeman; Architecture by Architect Albert Righter and Tittmann; Landscape Architecture by Anthony Meunch
Mountain style exterior home photo in Portland Maine
Mountain style exterior home photo in Portland Maine
Find the right local pro for your project
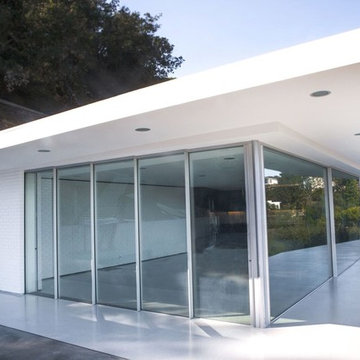
Example of a mid-sized minimalist white one-story brick exterior home design in Los Angeles
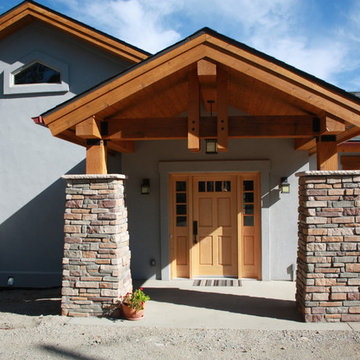
Basic stucco and stone home with craftsman features
Small craftsman one-story stucco exterior home idea in Denver
Small craftsman one-story stucco exterior home idea in Denver

Brian Thomas Jones, Alex Zarour
Mid-sized trendy black three-story concrete fiberboard exterior home photo in Los Angeles with a green roof
Mid-sized trendy black three-story concrete fiberboard exterior home photo in Los Angeles with a green roof
Reload the page to not see this specific ad anymore
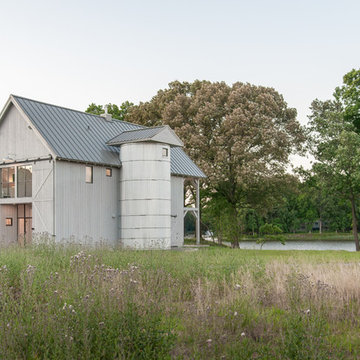
Example of a large cottage gray two-story wood exterior home design in Baltimore with a metal roof
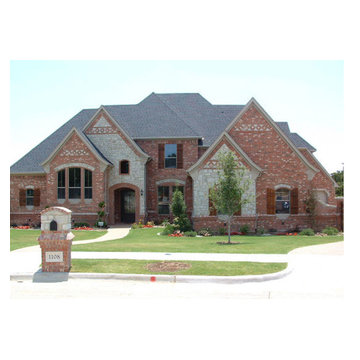
Example of a large transitional multicolored two-story mixed siding house exterior design in Dallas with a hip roof and a shingle roof

Located in, Summit Park, Park City UT lies one of the most efficient houses in the country. The Summit Haus – designed and built by Chris Price of PCD+B, is an exploration in design and construction of advanced high performance housing. Seeing a rising demand for sustainable housing along with rising Carbon emissions leading to global warming, this house strives to show that sensible, good design can create spaces adequate for today’s housing demands while adhering to strict standards. The house was designed to meet the very rigid Passiv House rating system – 90% more efficient than a typical home in the area.
The house itself was intended to nestle neatly into the 45 degree sloped site and to take full advantage of the limited solar access and views. The views range from short, highly wooded views to a long corridor out towards the Uinta Mountain range towards the east. The house was designed and built based off Passiv Haus standards, and the framing and ventilation became critical elements to maintain such minimal energy requirements.
Zola triple-pane, tilt-and-turn Thermo uPVC windows contribute substantially to the home’s energy efficiency, and takes advantage of the beautiful surrounding of the location, including forrest views from the deck off of the kitchen.
Photographer: Douglas Burke
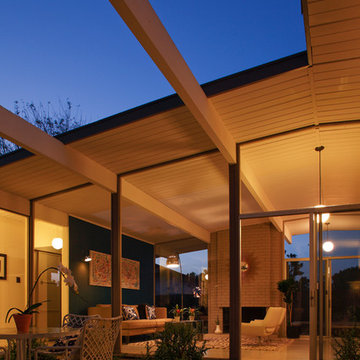
The Atrium is at the center of this Eichler home. Evening hours allow for outdoor living completely private from any neighbors. Atriums are the ultimate way to bring the outdoors in as you are surrounded by your home but able to enjoy the fresh air and twilight of California evenings. Contact us with any questions on what you see here.
EichlerSoCal.com
Reload the page to not see this specific ad anymore
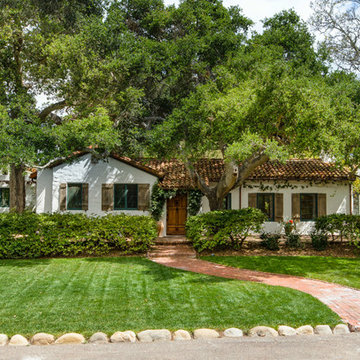
Ciro Coelho Photography
Tuscan exterior home photo in Santa Barbara
Tuscan exterior home photo in Santa Barbara
Exterior Home Ideas
Reload the page to not see this specific ad anymore
460






