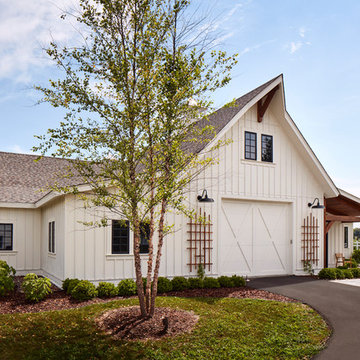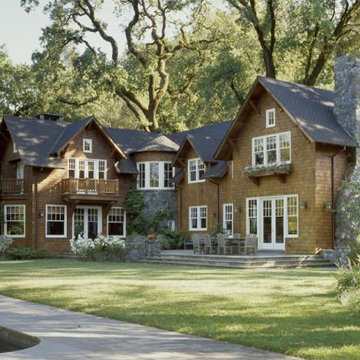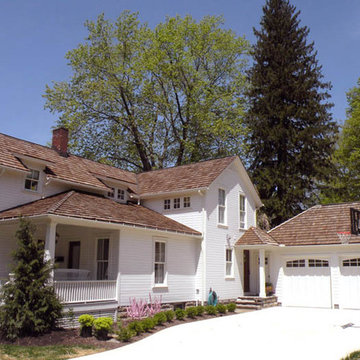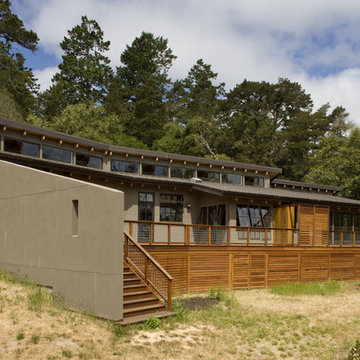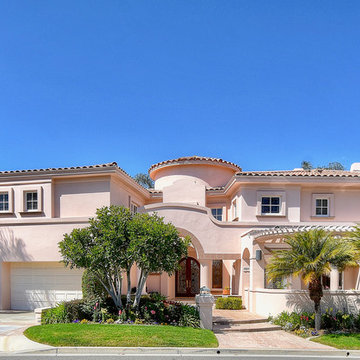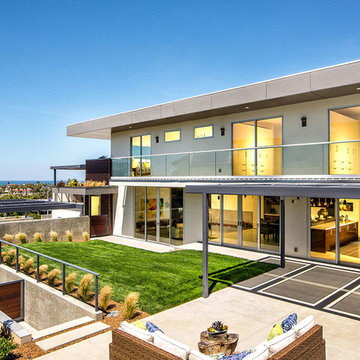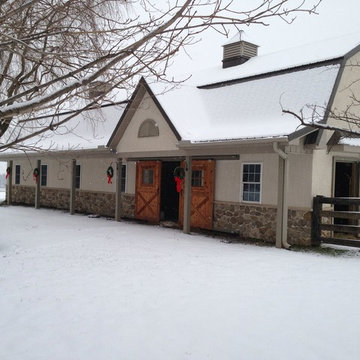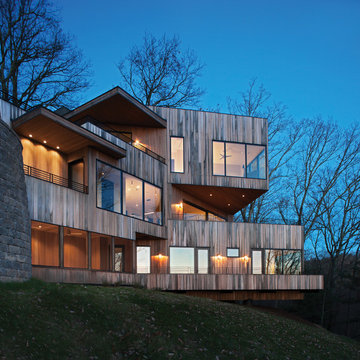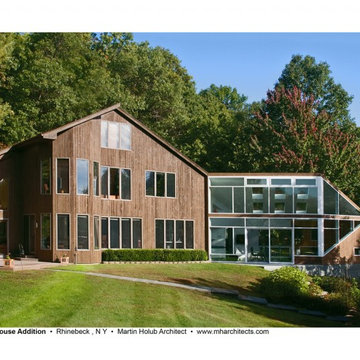Exterior Home Ideas
Refine by:
Budget
Sort by:Popular Today
9561 - 9580 of 1,480,315 photos

Atherton has many large substantial homes - our clients purchased an existing home on a one acre flag-shaped lot and asked us to design a new dream home for them. The result is a new 7,000 square foot four-building complex consisting of the main house, six-car garage with two car lifts, pool house with a full one bedroom residence inside, and a separate home office /work out gym studio building. A fifty-foot swimming pool was also created with fully landscaped yards.
Given the rectangular shape of the lot, it was decided to angle the house to incoming visitors slightly so as to more dramatically present itself. The house became a classic u-shaped home but Feng Shui design principals were employed directing the placement of the pool house to better contain the energy flow on the site. The main house entry door is then aligned with a special Japanese red maple at the end of a long visual axis at the rear of the site. These angles and alignments set up everything else about the house design and layout, and views from various rooms allow you to see into virtually every space tracking movements of others in the home.
The residence is simply divided into two wings of public use, kitchen and family room, and the other wing of bedrooms, connected by the living and dining great room. Function drove the exterior form of windows and solid walls with a line of clerestory windows which bring light into the middle of the large home. Extensive sun shadow studies with 3D tree modeling led to the unorthodox placement of the pool to the north of the home, but tree shadow tracking showed this to be the sunniest area during the entire year.
Sustainable measures included a full 7.1kW solar photovoltaic array technically making the house off the grid, and arranged so that no panels are visible from the property. A large 16,000 gallon rainwater catchment system consisting of tanks buried below grade was installed. The home is California GreenPoint rated and also features sealed roof soffits and a sealed crawlspace without the usual venting. A whole house computer automation system with server room was installed as well. Heating and cooling utilize hot water radiant heated concrete and wood floors supplemented by heat pump generated heating and cooling.
A compound of buildings created to form balanced relationships between each other, this home is about circulation, light and a balance of form and function.
Photo by John Sutton Photography.
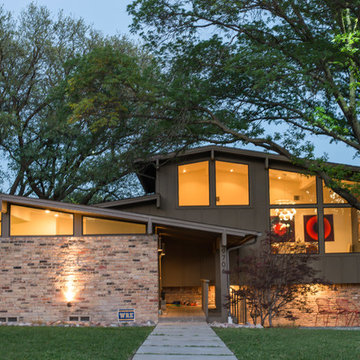
Photography by Shayna Fontana
Example of a mid-sized mid-century modern brown two-story mixed siding exterior home design in Dallas with a shingle roof
Example of a mid-sized mid-century modern brown two-story mixed siding exterior home design in Dallas with a shingle roof
Find the right local pro for your project
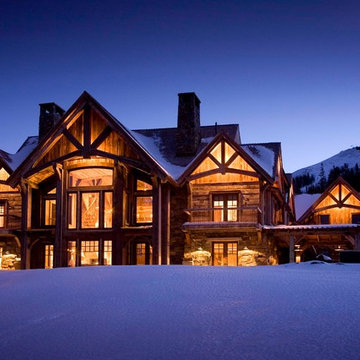
Gordon Gregory
Huge mountain style brown two-story wood exterior home photo in New York with a shingle roof
Huge mountain style brown two-story wood exterior home photo in New York with a shingle roof
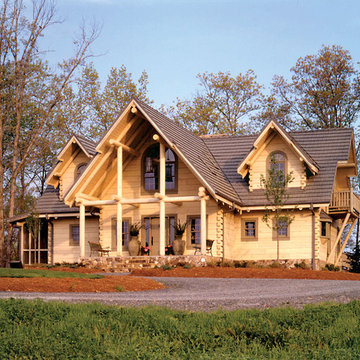
Photo courtesy of Nelson Design Group LLC and can be found on houseplansandmore.com
Elegant exterior home photo in St Louis
Elegant exterior home photo in St Louis
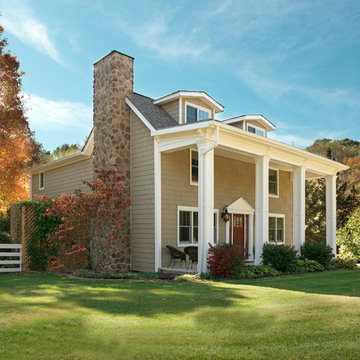
Sponsored
Westerville, OH
Custom Home Works
Franklin County's Award-Winning Design, Build and Remodeling Expert
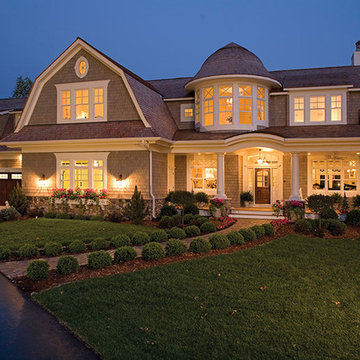
Photo courtesy of Atlanta Plan Source, Inc. and can be found on houseplansandmore.com
Home built by Pillar Homes www.pillarhomes.com
Elegant exterior home photo in St Louis
Elegant exterior home photo in St Louis
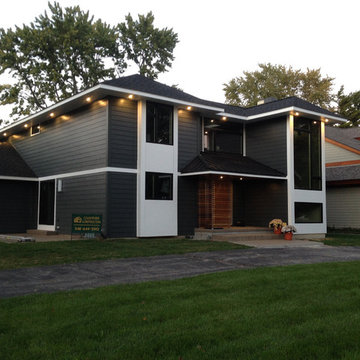
Exterior Remodel, 2012-2013. The original home, built in 1985 had aluminum siding. We added OSB, Tyvek Drain Wrap, Marvin Windows and James Hardie Siding in Iron Grey. The house is quiet now.
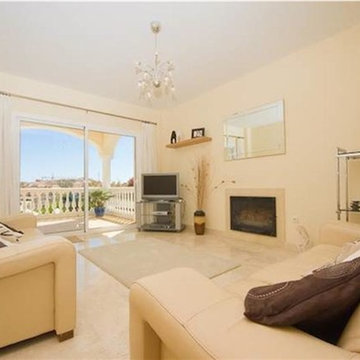
Pacific Pearl is a very unique and versatile stone. Quarried from sites once covered in marine life, the stone is embedded with ancient corals, crustaceans and sea shells. it has a sandy beige coloring that is quite uniform and is suitable for exterior or interior applications.
also known as philippine shell stone , we stock many different sizes and finishes. pacific Pearl is available in tiles, pavers, coping, slabs, architectural designs and almost anything you can think of.
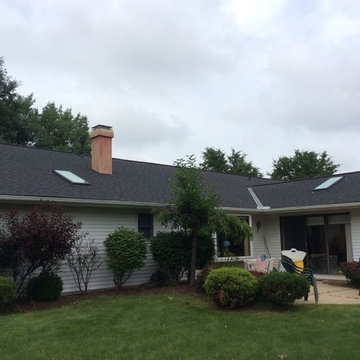
Moire Black
Certainteed Landmark Designer Series
Traditional exterior home idea in Cleveland
Traditional exterior home idea in Cleveland
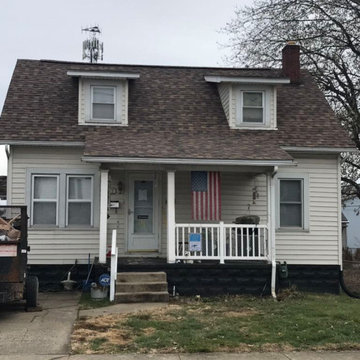
Sponsored
Columbus, OH
Klaus Roofing of Ohio
Central Ohio's Source for Reliable, Top-Quality Roofing Solutions
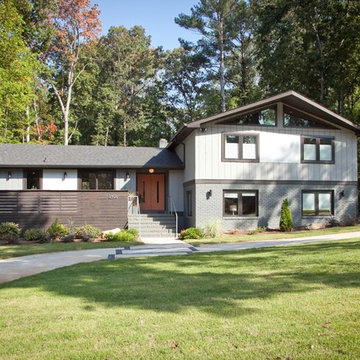
Atlanta mid-century modern home designed by Dencity LLC and built by Cablik Enterprises. Photo by AWH Photo & Design.
1950s exterior home photo in Atlanta
1950s exterior home photo in Atlanta
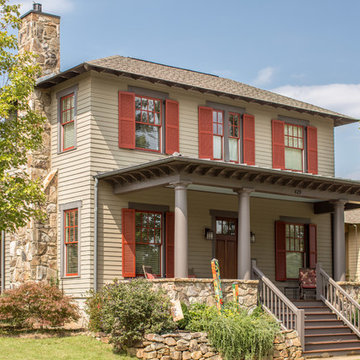
Traditional green two-story house exterior idea in Other with a hip roof and a shingle roof
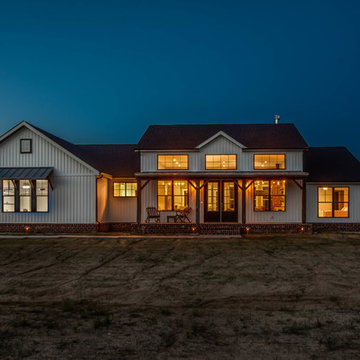
Example of a country white mixed siding house exterior design in St Louis with a shingle roof
Exterior Home Ideas
479






