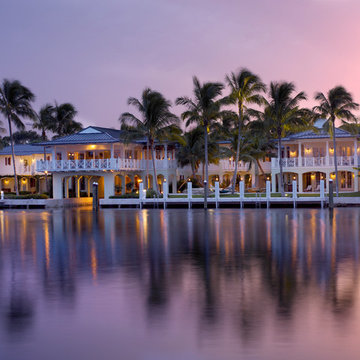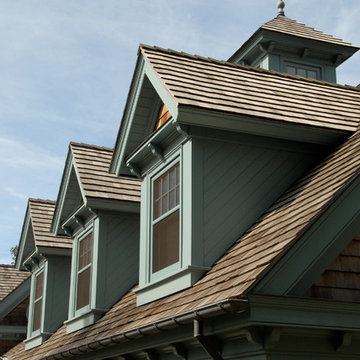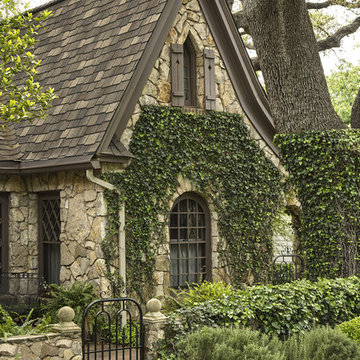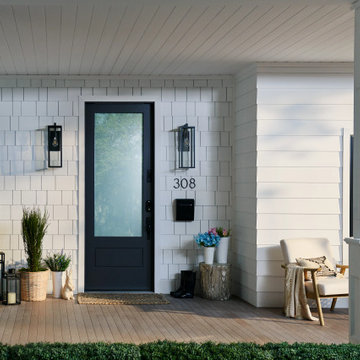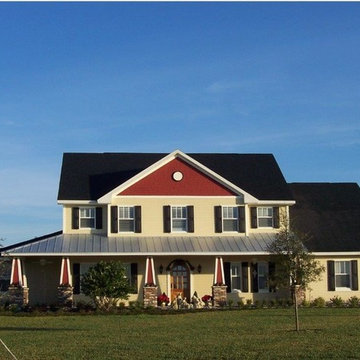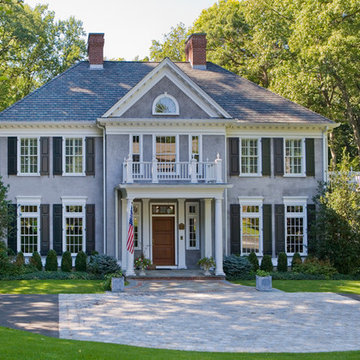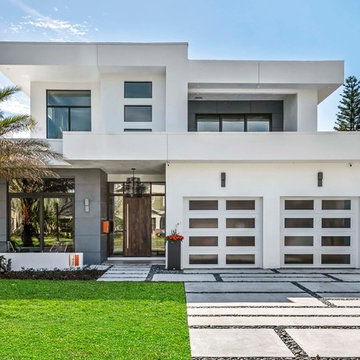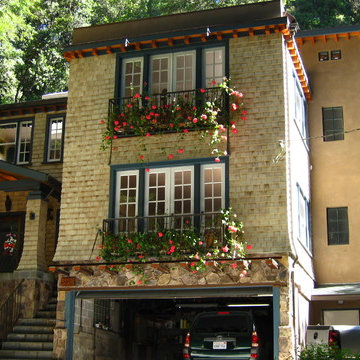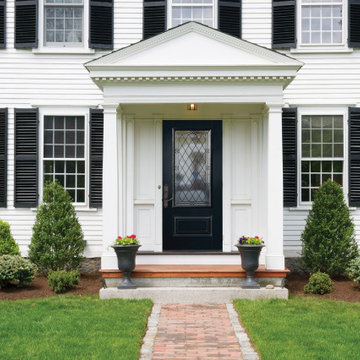Exterior Home Ideas
Refine by:
Budget
Sort by:Popular Today
9501 - 9520 of 1,480,319 photos
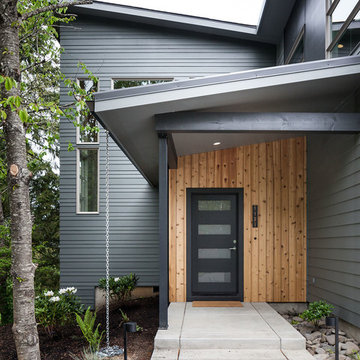
KUDA Photo 2015
Large modern gray two-story mixed siding exterior home idea in Portland
Large modern gray two-story mixed siding exterior home idea in Portland
Find the right local pro for your project
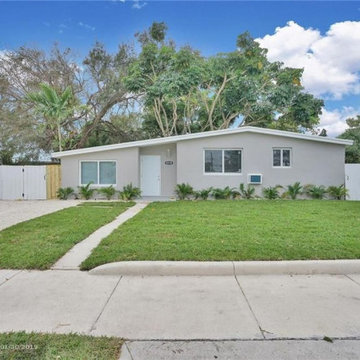
Pearock driway installation.
BRAND NEW GRASS
LANDSCAPE
FACADE TRANSFORMATION
Inspiration for a mid-sized transitional gray one-story concrete house exterior remodel in Miami with a butterfly roof and a shingle roof
Inspiration for a mid-sized transitional gray one-story concrete house exterior remodel in Miami with a butterfly roof and a shingle roof
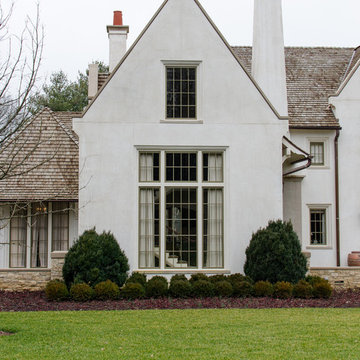
Front Elevation Detail
Example of a large classic white three-story stucco gable roof design in Nashville
Example of a large classic white three-story stucco gable roof design in Nashville
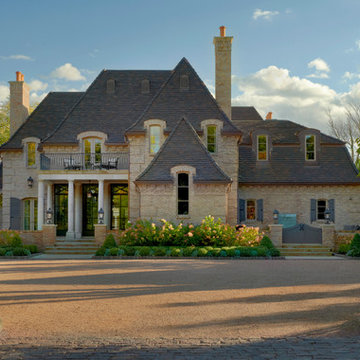
Hinsdale, IL Residence by Charles Vincent George Architects Photographs by Tony Soluri
French country exterior home idea in Chicago
French country exterior home idea in Chicago
Reload the page to not see this specific ad anymore
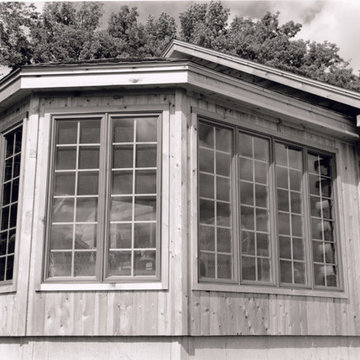
A Conservatory addition onto a log home in the Mt. Snow region of southern Vermont, this addition was custom designed, pre-cut and shipped to the site by Habitat Post & Beam where it was assembled by a local builder. Photos by B. Conn. IMPORTANT NOTE: We are not involved in the finish or decoration of these homes, so it is unlikely that we can answer any questions about elements that were not part of our kit package, i.e., specific elements of the spaces such as appliances, colors, lighting, furniture, landscaping, etc. Color photos to come when available.
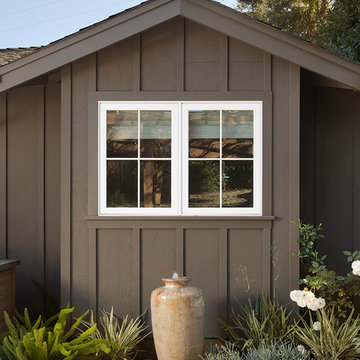
Paul Dyer
Inspiration for a mid-sized transitional black one-story wood house exterior remodel in San Francisco with a hip roof and a shingle roof
Inspiration for a mid-sized transitional black one-story wood house exterior remodel in San Francisco with a hip roof and a shingle roof

Pleasant Heights is a newly constructed home that sits atop a large bluff in Chatham overlooking Pleasant Bay, the largest salt water estuary on Cape Cod.
-
Two classic shingle style gambrel roofs run perpendicular to the main body of the house and flank an entry porch with two stout, robust columns. A hip-roofed dormer—with an arch-top center window and two tiny side windows—highlights the center above the porch and caps off the orderly but not too formal entry area. A third gambrel defines the garage that is set off to one side. A continuous flared roof overhang brings down the scale and helps shade the first-floor windows. Sinuous lines created by arches and brackets balance the linear geometry of the main mass of the house and are playful and fun. A broad back porch provides a covered transition from house to landscape and frames sweeping views.
-
Inside, a grand entry hall with a curved stair and balcony above sets up entry to a sequence of spaces that stretch out parallel to the shoreline. Living, dining, kitchen, breakfast nook, study, screened-in porch, all bedrooms and some bathrooms take in the spectacular bay view. A rustic brick and stone fireplace warms the living room and recalls the finely detailed chimney that anchors the west end of the house outside.
-
PSD Scope Of Work: Architecture, Landscape Architecture, Construction |
Living Space: 6,883ft² |
Photography: Brian Vanden Brink |
Reload the page to not see this specific ad anymore
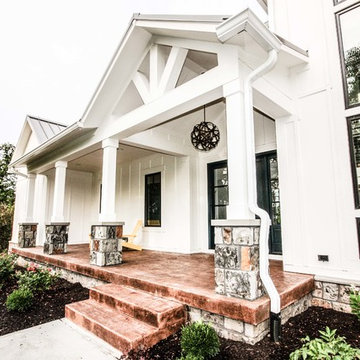
The columns on raised stone veneer brings out a classy and luxurious look.
Photos By: Thomas Graham
Large farmhouse white two-story wood exterior home idea in Indianapolis with a metal roof
Large farmhouse white two-story wood exterior home idea in Indianapolis with a metal roof
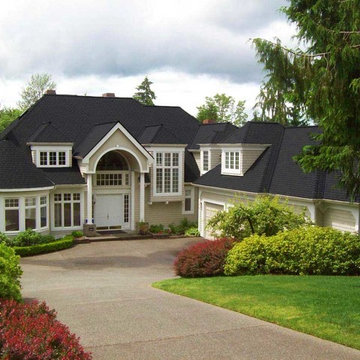
Cornerstone Roofing replaced the Cedar Shake roof on this Woodinville home with CertainTeed Landmark TL Moire Black asphalt composition shingles. The homeowner kindly shared, “Excellent job - thank you. Professional crew and very hard workers.” - Woodinville, WA Homeowner.
Photo Credit: Cornerstone Roofing, Inc.
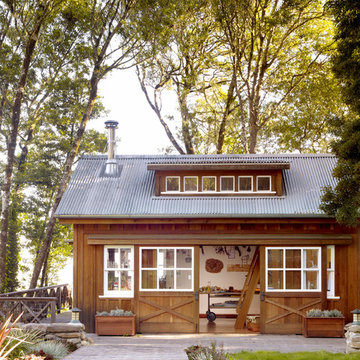
Inspiration for a rustic one-story wood gable roof remodel in San Francisco
Exterior Home Ideas
Reload the page to not see this specific ad anymore
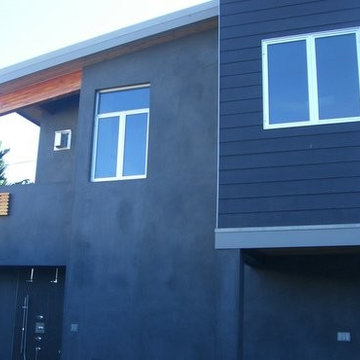
Kalli Rivers Altieri
Inspiration for a small contemporary black two-story mixed siding exterior home remodel in Los Angeles
Inspiration for a small contemporary black two-story mixed siding exterior home remodel in Los Angeles
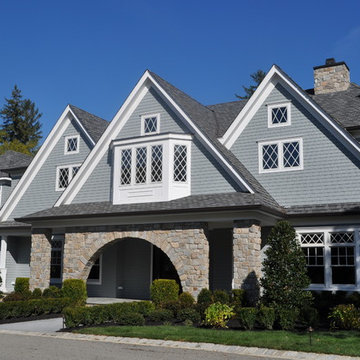
Inspiration for a large victorian gray two-story wood gable roof remodel in New York
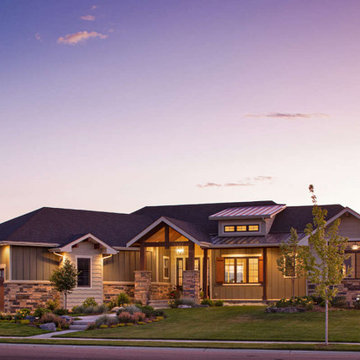
This Craftsman house plan is bursting with curb appeal at every angle. There is a 3-car garage set at an angle and is front-loading.
Arts and crafts exterior home photo in Atlanta
Arts and crafts exterior home photo in Atlanta
476






