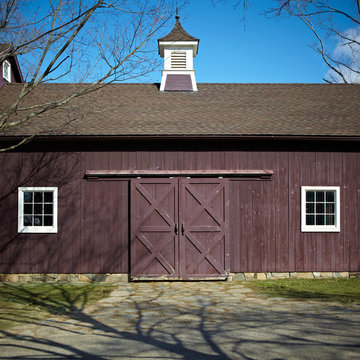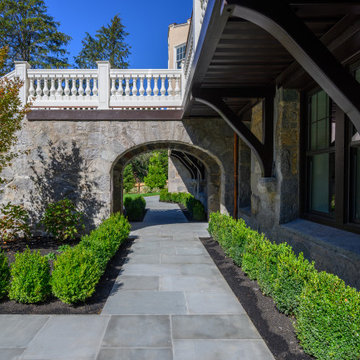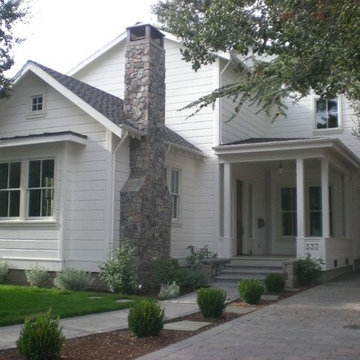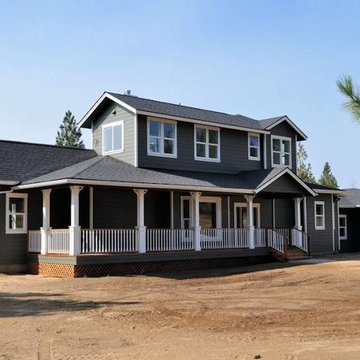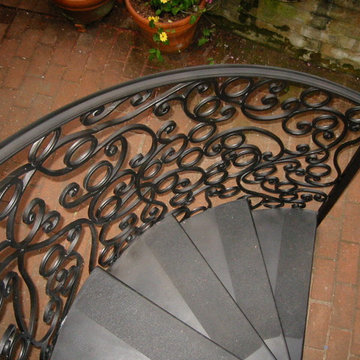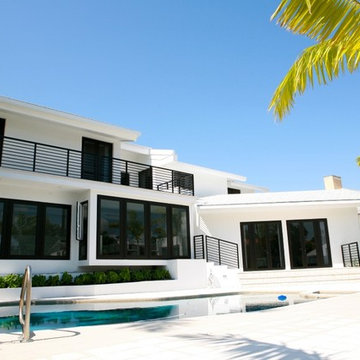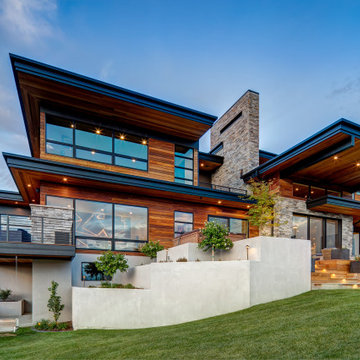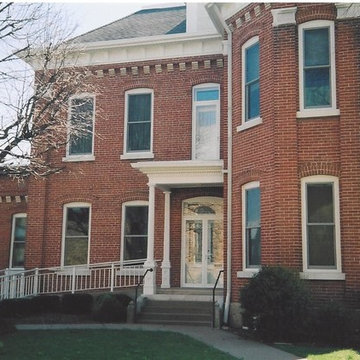Exterior Home Ideas
Refine by:
Budget
Sort by:Popular Today
10741 - 10760 of 1,480,718 photos
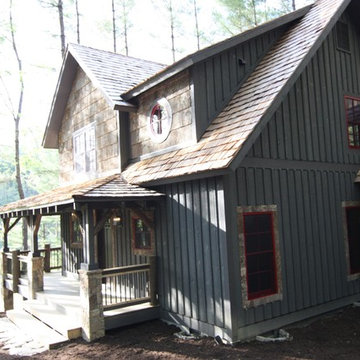
Inspiration for a rustic gray two-story mixed siding exterior home remodel in Charlotte
Find the right local pro for your project
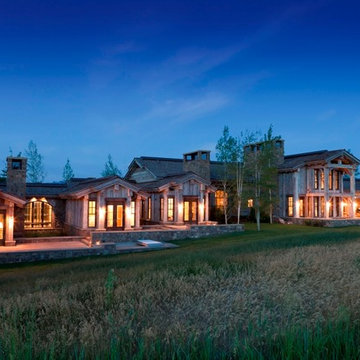
Architect: Atelier One Ltd. / Cameron Neilson Photography
Traditional exterior home idea in Other
Traditional exterior home idea in Other
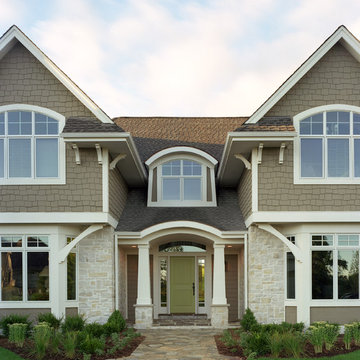
Tricia Shay
Inspiration for a craftsman two-story mixed siding gable roof remodel in Milwaukee
Inspiration for a craftsman two-story mixed siding gable roof remodel in Milwaukee
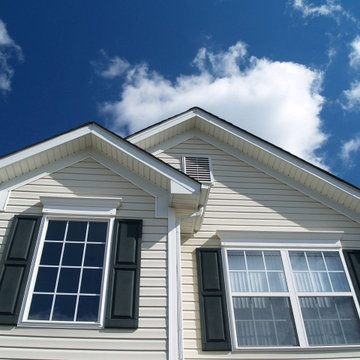
Sponsored
Zanesville, OH
Schedule an Appointment
Jc's and Sons Affordable Home Improvements
Zanesville's Most Skilled & Knowledgeable Home Improvement Specialists
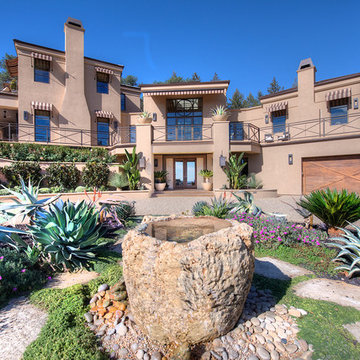
"Round Hill," created with the concept of a private, exquisite and exclusive resort, and designed for the discerning Buyer who seeks absolute privacy, security and luxurious accommodations for family, guests and staff, this just-completed resort-compound offers an extraordinary blend of amenity, location and attention to every detail.
Ideally located between Napa, Yountville and downtown St. Helena, directly across from Quintessa Winery, and minutes from the finest, world-class Napa wineries, Round Hill occupies the 21+ acre hilltop that overlooks the incomparable wine producing region of the Napa Valley, and is within walking distance to the world famous Auberge du Soleil.
An approximately 10,000 square foot main residence with two guest suites and private staff apartment, approximately 1,700-bottle wine cellar, gym, steam room and sauna, elevator, luxurious master suite with his and her baths, dressing areas and sitting room/study, and the stunning kitchen/family/great room adjacent the west-facing, sun-drenched, view-side terrace with covered outdoor kitchen and sparkling infinity pool, all embracing the unsurpassed view of the richly verdant Napa Valley. Separate two-bedroom, two en-suite-bath guest house and separate one-bedroom, one and one-half bath guest cottage.
Total of seven bedrooms, nine full and three half baths and requiring five uninterrupted years of concept, design and development, this resort-estate is now offered fully furnished and accessorized.
Quintessential resort living.
Timothy Burke
Example of a classic brick townhouse exterior design in Boston
Example of a classic brick townhouse exterior design in Boston
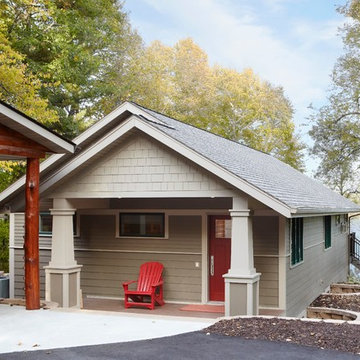
Paul Owen, Owen Photo
Inspiration for a small timeless exterior home remodel in Minneapolis
Inspiration for a small timeless exterior home remodel in Minneapolis
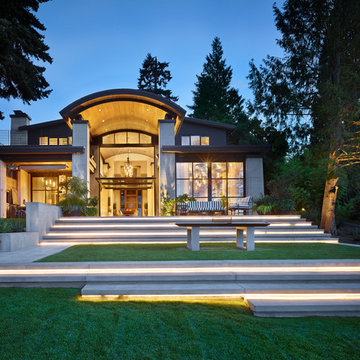
The dramatic roofline and large windows create an elegant presence on the lakefront in the evening.
Benjamin Benschneider Photography
Example of a trendy one-story exterior home design in Seattle
Example of a trendy one-story exterior home design in Seattle
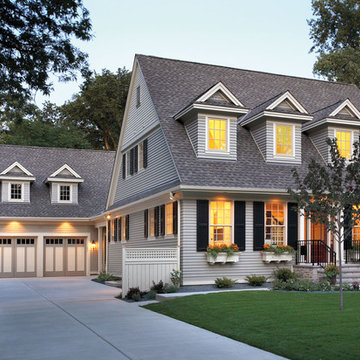
Sponsored
Galena, OH
Buckeye Restoration & Remodeling Inc.
Central Ohio's Premier Home Remodelers Since 1996

Positioned near the base of iconic Camelback Mountain, “Outside In” is a modernist home celebrating the love of outdoor living Arizonans crave. The design inspiration was honoring early territorial architecture while applying modernist design principles.
Dressed with undulating negra cantera stone, the massing elements of “Outside In” bring an artistic stature to the project’s design hierarchy. This home boasts a first (never seen before feature) — a re-entrant pocketing door which unveils virtually the entire home’s living space to the exterior pool and view terrace.
A timeless chocolate and white palette makes this home both elegant and refined. Oriented south, the spectacular interior natural light illuminates what promises to become another timeless piece of architecture for the Paradise Valley landscape.
Project Details | Outside In
Architect: CP Drewett, AIA, NCARB, Drewett Works
Builder: Bedbrock Developers
Interior Designer: Ownby Design
Photographer: Werner Segarra
Publications:
Luxe Interiors & Design, Jan/Feb 2018, "Outside In: Optimized for Entertaining, a Paradise Valley Home Connects with its Desert Surrounds"
Awards:
Gold Nugget Awards - 2018
Award of Merit – Best Indoor/Outdoor Lifestyle for a Home – Custom
The Nationals - 2017
Silver Award -- Best Architectural Design of a One of a Kind Home - Custom or Spec
http://www.drewettworks.com/outside-in/

Bracket portico for side door of house. The roof features a shed style metal roof. Designed and built by Georgia Front Porch.
Small traditional orange brick house exterior idea in Atlanta with a shed roof and a metal roof
Small traditional orange brick house exterior idea in Atlanta with a shed roof and a metal roof
Exterior Home Ideas

Sponsored
Westerville, OH
T. Walton Carr, Architects
Franklin County's Preferred Architectural Firm | Best of Houzz Winner
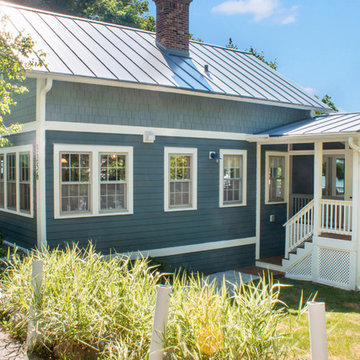
This cottage on Delavan Lake, Wis. was transformed! We added a 2nd story bedroom, porch, patio and screened-in porch. The homeowners have plenty of space to entertain while enjoying the outdoors and views of the lake.
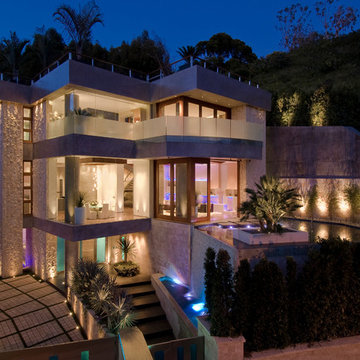
William MacCollum Photography, Mark Whipple Architect
Trendy exterior home photo in Los Angeles
Trendy exterior home photo in Los Angeles
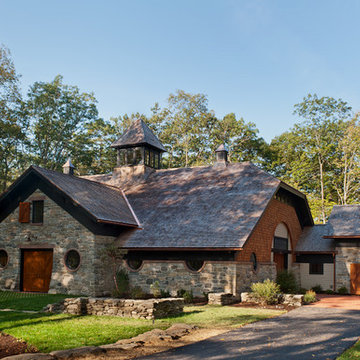
Chris Kendall Photographer - The driveway leads to a brick courtyard for parties. The space is adjacent the bar and sitting area inside.
Example of a classic exterior home design in New York
Example of a classic exterior home design in New York
538






