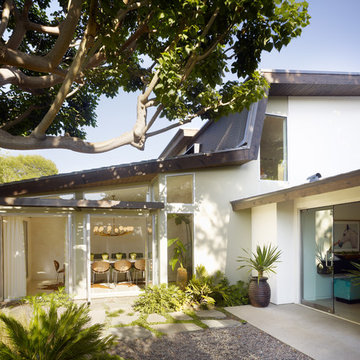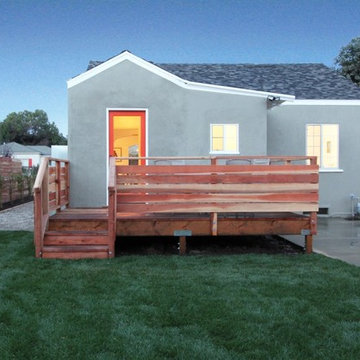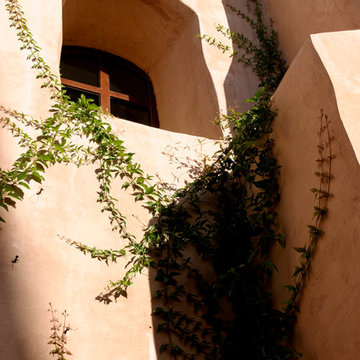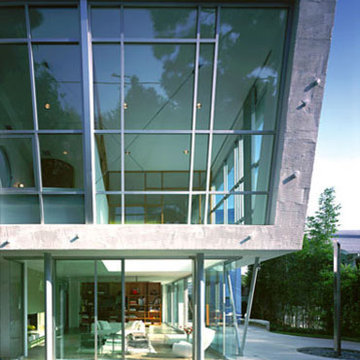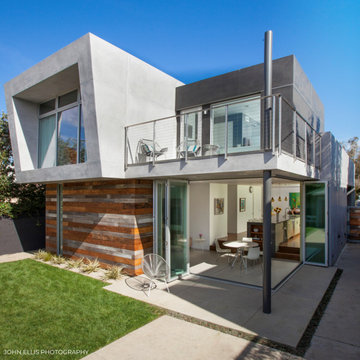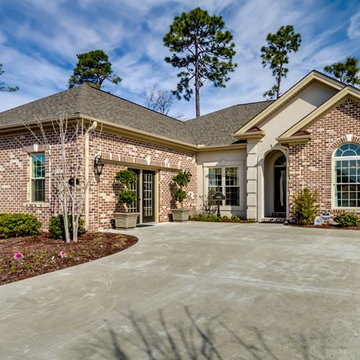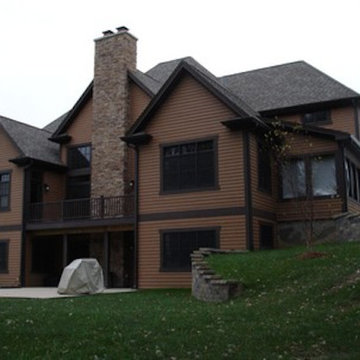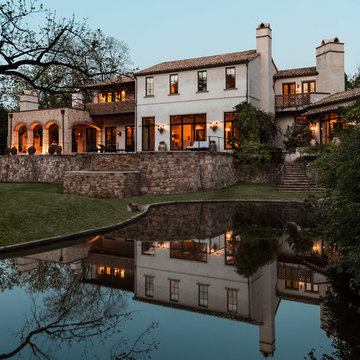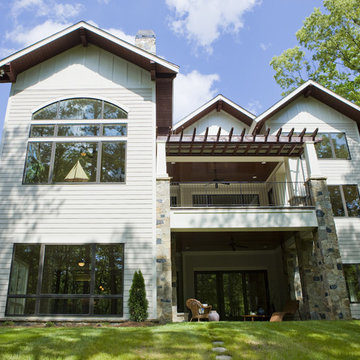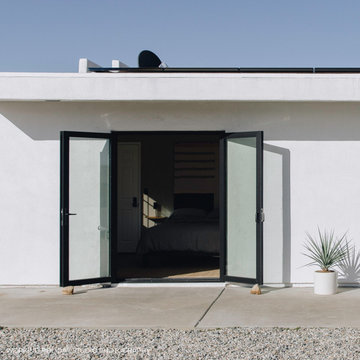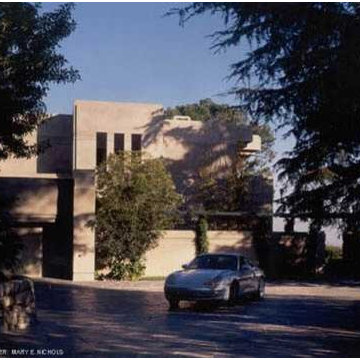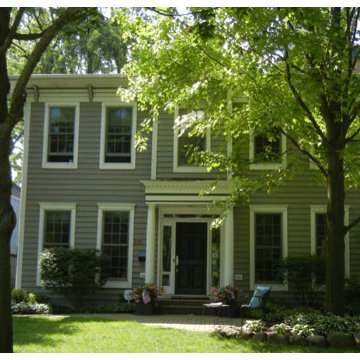Exterior Home Ideas
Refine by:
Budget
Sort by:Popular Today
11141 - 11160 of 1,479,928 photos
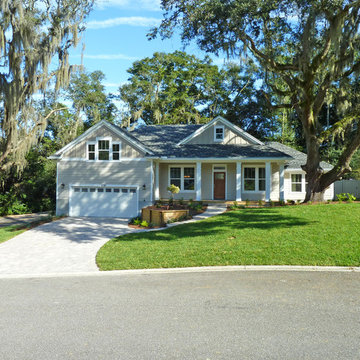
Example of a mid-sized arts and crafts beige one-story concrete fiberboard exterior home design in Jacksonville
Find the right local pro for your project
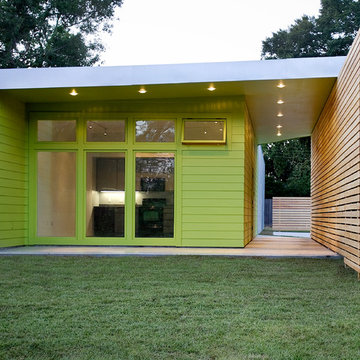
The house affectionately called the Kiwi House because of its raw exterior and cool, open interior. In keeping with the traditional imagery of the neighborhood, the house is a modern interpretation of the shotgun house, built for a mere $95 a square foot.
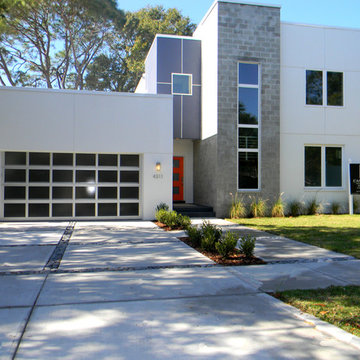
Castillo Housing Corporation, Sustainable, Healthy and Energy Efficient modern home design. Not your average home...If you are looking for something different, and unlike the majority of homes being built, you'll want to show them this beautifully designed modern green home. This home is designed for optimal energy efficiency and a healthier indoor environment. Some of the many features include water saving faucets, strategically placed vinyl low E impact casement windows to allow plenty of natural day light to enter thereby reducing the need for artificial lighting, top quality Mohawk finish flooring, Cambria solid surface counter tops, super insulated and tight thermal envelop reducing air leakage, two 14 SEER Carrier high efficiency heat pumps, master bedroom walk in closet 11'x 10', over sized utility room with built in ironing board, 340 square foot covered lanai overlooking a lovely back yard filled with natural Florida drought resistant landscaping. Other interesting features include a exposed block stair tower designed to act as a thermal chimney allowing hot air to escape through an electronically controlled skylight and drawing cool air from below thereby creating an internal breeze, metal stairs with exposed risers, a rain water harvesting system to allow the use of recycled rain water for plants and garden, and concrete driveway with green dividers to minimize storm water run.
Reload the page to not see this specific ad anymore
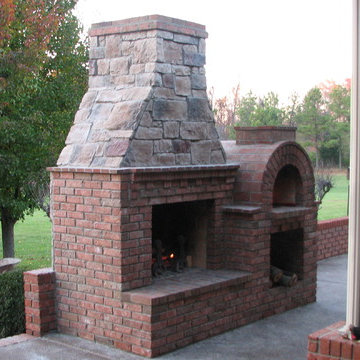
This Southern lady graces the rolling blue hills in Kentucky. One of our most viewed wood fired ovens on our Gallery! The Riley wood fired oven & fireplace combo is a true classic! To see more pictures of this oven (and many more ovens), please visit – BrickWoodOvens.com
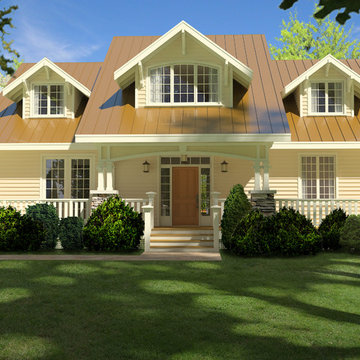
Designed and built as a collaboration between architect and contractor, this Craftsman style cottage incorporates a compact floor plan while offering the elegance and detail usually found only in much larger custom homes. The exterior features broad roof overhangs supported by wooden brackets, large dormers, wrap around porches and the signature tapered stone columns reminiscent of a bungalow. The interior is organized around the main living space serving as the central focus.
Reload the page to not see this specific ad anymore
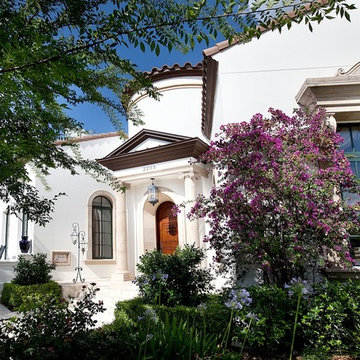
Morales Design Studio
Example of a large tuscan white one-story stucco exterior home design in Orlando
Example of a large tuscan white one-story stucco exterior home design in Orlando
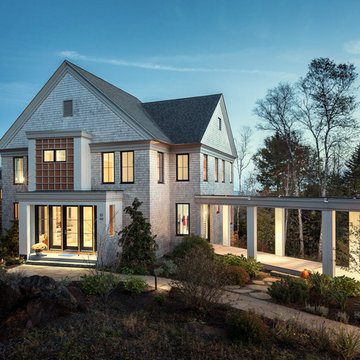
Trent Bell
Inspiration for a transitional gray two-story wood exterior home remodel in Portland Maine
Inspiration for a transitional gray two-story wood exterior home remodel in Portland Maine
Exterior Home Ideas
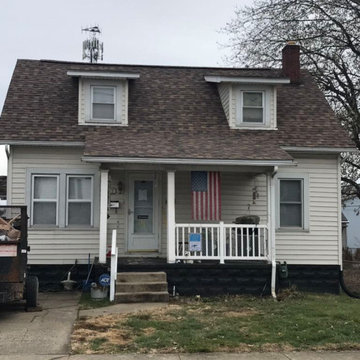
Sponsored
Columbus, OH
Klaus Roofing of Ohio
Central Ohio's Source for Reliable, Top-Quality Roofing Solutions
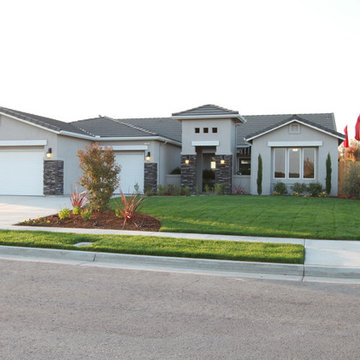
Inspiration for a large modern gray one-story stucco exterior home remodel in Other with a hip roof
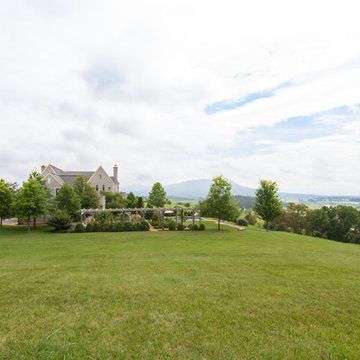
Stunning English Tudor reproduction, photos by Trobaugh Group via Bessie Black
Huge traditional gray two-story stone exterior home idea in Other with a shingle roof
Huge traditional gray two-story stone exterior home idea in Other with a shingle roof
558






