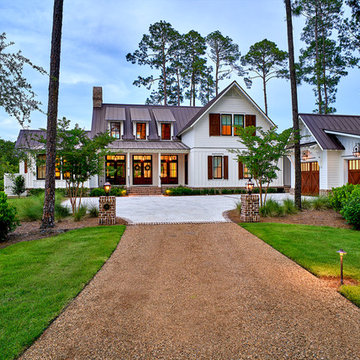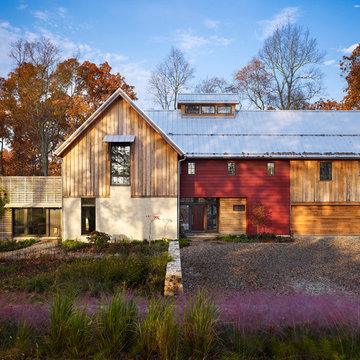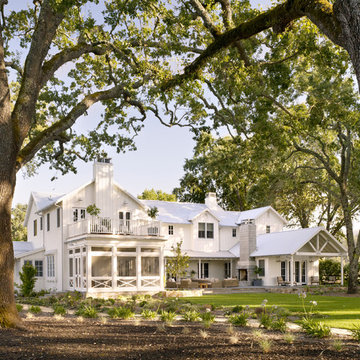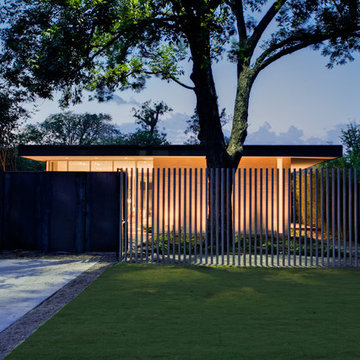Exterior Home Ideas
Refine by:
Budget
Sort by:Popular Today
1221 - 1240 of 1,479,681 photos
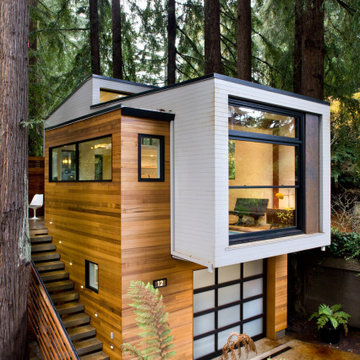
Exterior shot from an angle, showing the garage door and up stairs.
Example of a minimalist two-story tiny house design in Sacramento
Example of a minimalist two-story tiny house design in Sacramento

The new front elevation of the Manhattan Beach Mid-Century Modern house. The original house from the 1950s was by famed architect Edward Ficket. In the 1980s a bad addition was done that hid the original house and completely changed the character.. Our goal was to revamp the entire house and in the process restore some of the mid-century magic.
Find the right local pro for your project

Mountain Peek is a custom residence located within the Yellowstone Club in Big Sky, Montana. The layout of the home was heavily influenced by the site. Instead of building up vertically the floor plan reaches out horizontally with slight elevations between different spaces. This allowed for beautiful views from every space and also gave us the ability to play with roof heights for each individual space. Natural stone and rustic wood are accented by steal beams and metal work throughout the home.
(photos by Whitney Kamman)
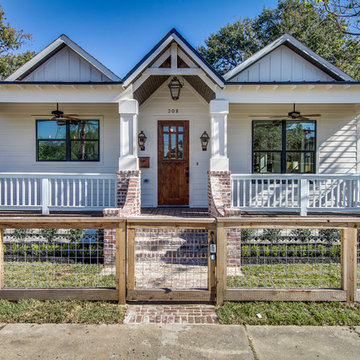
Reclaimed brick from Levis Strauss building in LO (Texas Stone & brick) Exterior paint color-SW Shoji White, Build.com Primo Orleans gas lanterns, Hog wire fence.
LRP Real Estate Photography

Sponsored
Westerville, OH
Custom Home Works
Franklin County's Award-Winning Design, Build and Remodeling Expert
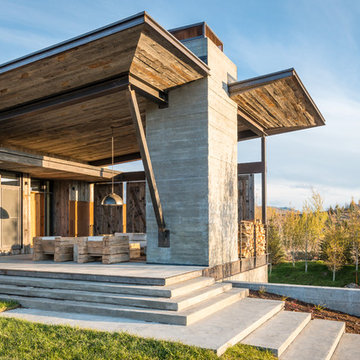
Example of a large mountain style two-story mixed siding exterior home design in Other with a shed roof
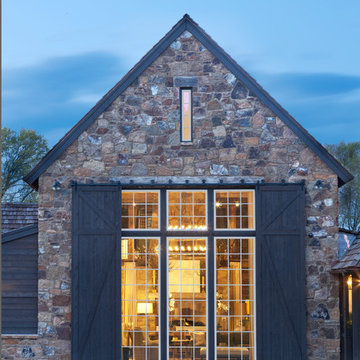
Designed to appear as a barn and function as an entertainment space and provide places for guests to stay. Once the estate is complete this will look like the barn for the property. Inspired by old stone Barns of New England we used reclaimed wood timbers and siding inside.
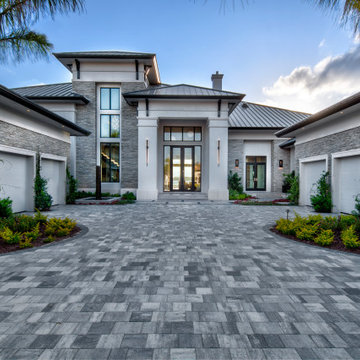
Modern luxury home design with stucco and stone accents. The contemporary home design is capped with a bronze metal roof.
Example of a huge trendy two-story stucco house exterior design in Miami with a hip roof and a metal roof
Example of a huge trendy two-story stucco house exterior design in Miami with a hip roof and a metal roof
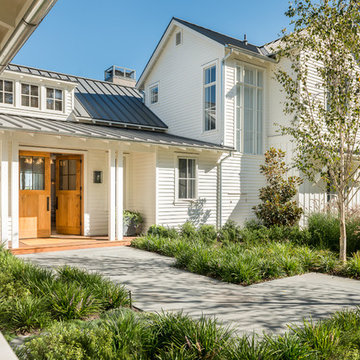
Inspiration for a farmhouse white two-story gable roof remodel in San Francisco
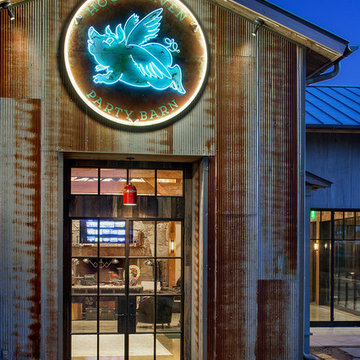
Rehme Steel Windows & Doors
Sommerfeld Construction
Thomas McConnell Photography
Mountain style one-story metal exterior home photo in Austin
Mountain style one-story metal exterior home photo in Austin
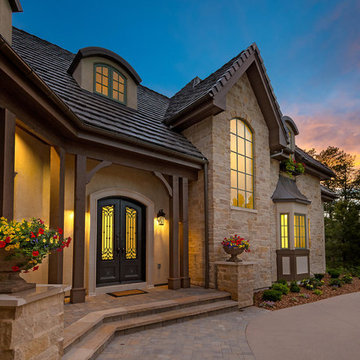
Example of a huge french country beige two-story mixed siding house exterior design in Denver with a hip roof and a shingle roof

Sponsored
Zanesville, OH
Schedule an Appointment
Jc's and Sons Affordable Home Improvements
Zanesville's Most Skilled & Knowledgeable Home Improvement Specialists
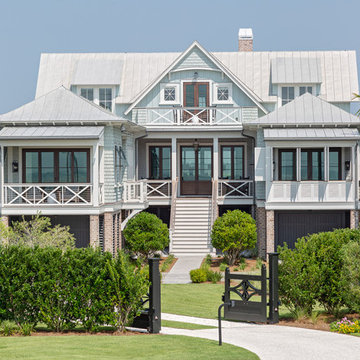
Example of a beach style blue three-story mixed siding house exterior design in Charleston with a metal roof

Danish modern design showcases spectacular views of the Park City area in this recent project. The interior designer/homeowner and her family worked closely with Park City Design + Build to create what she describes as a “study in transparent, indoor/outdoor mountain living.” Large LiftSlides, a pivot door, glass walls and other units, all in Zola’s Thermo Alu75™ line, frame views and give easy access to the outdoors, while complementing the sleek but warm palette and design.
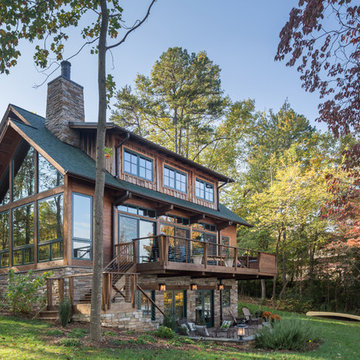
Inspiration for a rustic brown three-story wood exterior home remodel in Charlotte with a shingle roof
Exterior Home Ideas
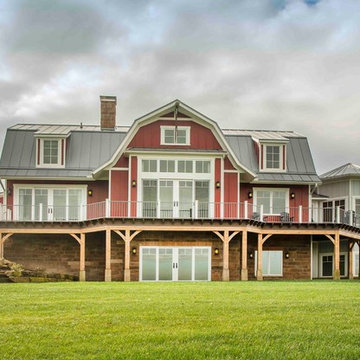
Sponsored
Westerville, OH
T. Walton Carr, Architects
Franklin County's Preferred Architectural Firm | Best of Houzz Winner

photo by Sylvia Martin
glass lake house takes advantage of lake views and maximizes cool air circulation from the lake.
Large mountain style brown two-story wood exterior home photo in Birmingham with a shingle roof
Large mountain style brown two-story wood exterior home photo in Birmingham with a shingle roof
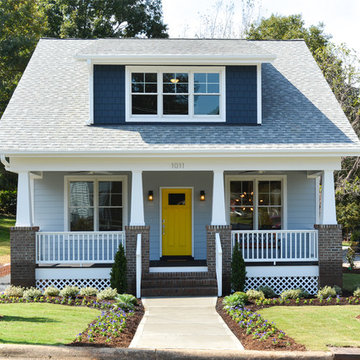
Jody Brown Architecture, pllc.
Inspiration for a craftsman blue two-story gable roof remodel in Raleigh
Inspiration for a craftsman blue two-story gable roof remodel in Raleigh
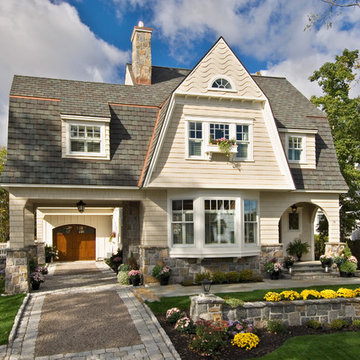
Maine Coast Cottage Company is the architect, designer, creator and copyright owner of the designs and floor plans of this home.
www.mainecoastcottage.com
62






