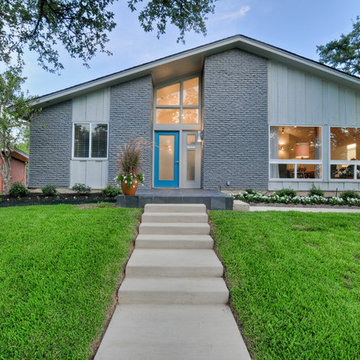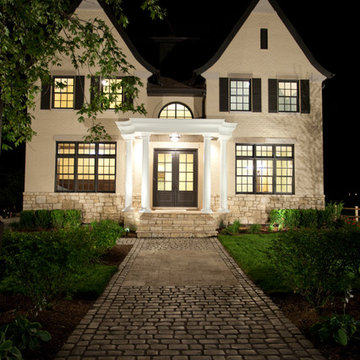Exterior Home Ideas
Refine by:
Budget
Sort by:Popular Today
1301 - 1320 of 1,479,682 photos

Kimberly Gavin Photography
Example of a mountain style brown two-story mixed siding exterior home design in Denver
Example of a mountain style brown two-story mixed siding exterior home design in Denver
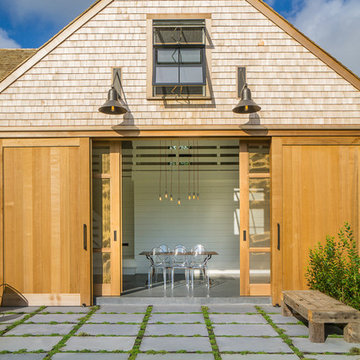
This traditional Cape Cod barn is a pool house with changing rooms and a half bath. The pool filtration and mechanical devices are hidden from view behind the barn. The location of the pool filtration system is behind the building to reduce noise. The building contains a garage and a storage area for pool supplies. The dining area has a poured concrete floor. Creeping thyme grows between the stones. Sliding barn doors have copper screens and open on to the pool and backyard of this Summer Home.
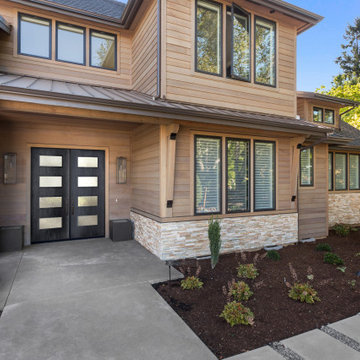
There is simplicity in modern interior design that has given it everlasting relevance. Enhance the look further and add in double modern doors with decorative glass.
Door: BLT-228-113-4C
Find the right local pro for your project

Elizabeth Haynes
Large rustic brown three-story wood exterior home idea in Boston with a shingle roof
Large rustic brown three-story wood exterior home idea in Boston with a shingle roof
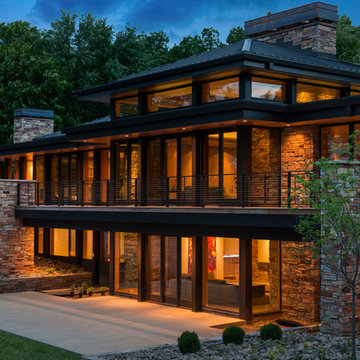
Example of a large minimalist black two-story mixed siding exterior home design in Minneapolis

Inspiration for a craftsman blue one-story brick exterior home remodel in Other
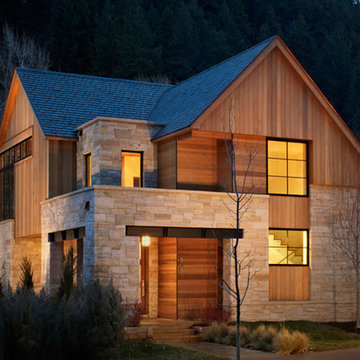
The exposed steel lintels express the structural support of the stone veneer. Many of the man-made materials (steel, aluminum, roofing) are the same color and serve to contrast against the natural materials of wood and stone.

Sponsored
Westerville, OH
Custom Home Works
Franklin County's Award-Winning Design, Build and Remodeling Expert

Door painted in "Curry", by California Paints
Inspiration for a mid-sized transitional gray three-story concrete fiberboard gable roof remodel in Boston
Inspiration for a mid-sized transitional gray three-story concrete fiberboard gable roof remodel in Boston
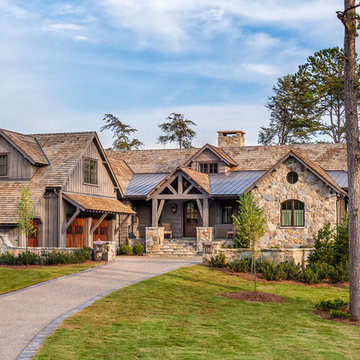
This transitional timber frame home features a wrap-around porch designed to take advantage of its lakeside setting and mountain views. Natural stone, including river rock, granite and Tennessee field stone, is combined with wavy edge siding and a cedar shingle roof to marry the exterior of the home with it surroundings. Casually elegant interiors flow into generous outdoor living spaces that highlight natural materials and create a connection between the indoors and outdoors.
Photography Credit: Rebecca Lehde, Inspiro 8 Studios
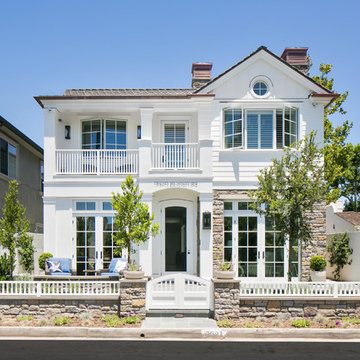
Ryan Garvin
Transitional white two-story mixed siding exterior home idea in Orange County
Transitional white two-story mixed siding exterior home idea in Orange County
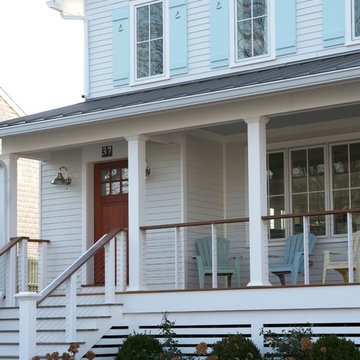
Stacy Bass Photography
Mid-sized coastal white two-story wood exterior home idea in New York with a metal roof
Mid-sized coastal white two-story wood exterior home idea in New York with a metal roof

Inspiration for a large farmhouse brown two-story mixed siding house exterior remodel in Chicago with a hip roof and a green roof
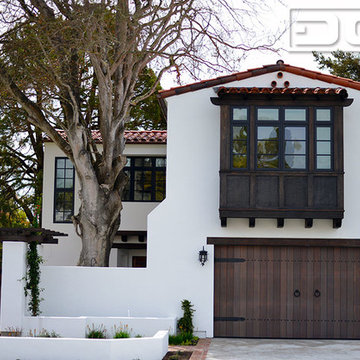
Santa Cruz, CA - This custom architectural garage door and gate project in the Northern California area was designed in a Spanish Colonial style and crafted by hand to capture that charming appeal of old world door craftsmanship found throughout Europe. The custom home was exquisitely built without sparing a single detail that would engulf the Spanish Colonial authentic architectural design. Beautiful, hand-selected terracotta roof tiles and white plastered walls just like in historical homes in Colonial Spain were used for this home construction, not to mention the wooden beam detailing particularly on the bay window above the garage. All these authentic Spanish Colonial architectural elements made this home the perfect backdrop for our custom Spanish Colonial Garage Doors and Gates.

Sponsored
Westerville, OH
T. Walton Carr, Architects
Franklin County's Preferred Architectural Firm | Best of Houzz Winner
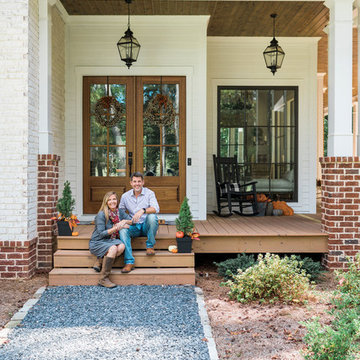
This custom home was built for empty nesting in mind. The
The side porch walks directly into the mud room with a sweet dog wash inside.
Photos- Rustic White Photography
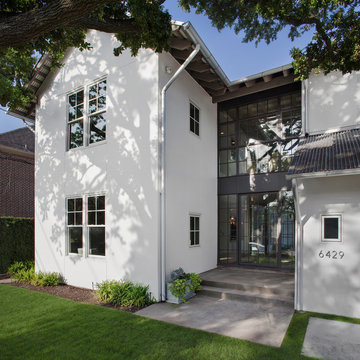
Zac Seewald
Example of a large transitional white two-story stucco exterior home design in Houston with a metal roof
Example of a large transitional white two-story stucco exterior home design in Houston with a metal roof
Exterior Home Ideas
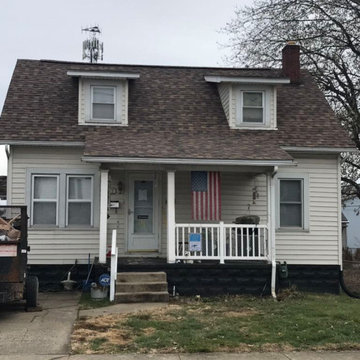
Sponsored
Columbus, OH
Klaus Roofing of Ohio
Central Ohio's Source for Reliable, Top-Quality Roofing Solutions

Large modern multicolored three-story mixed siding exterior home idea in Other with a mixed material roof
66








