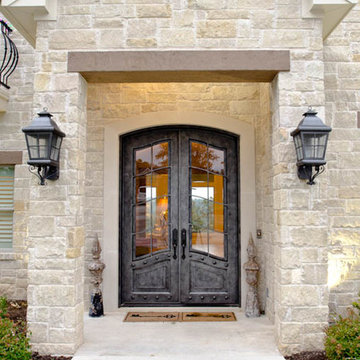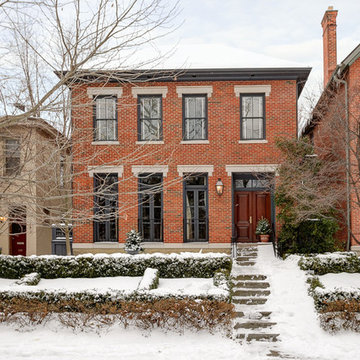Exterior Home Ideas
Refine by:
Budget
Sort by:Popular Today
2541 - 2560 of 1,479,519 photos
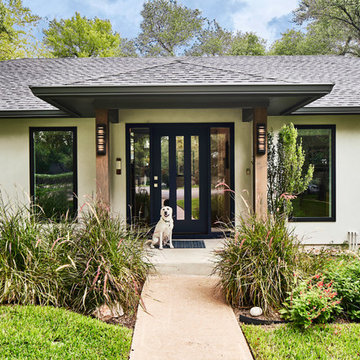
photo credit Matthew Niemann
Example of a large 1960s gray one-story stucco house exterior design in Austin with a hip roof and a shingle roof
Example of a large 1960s gray one-story stucco house exterior design in Austin with a hip roof and a shingle roof
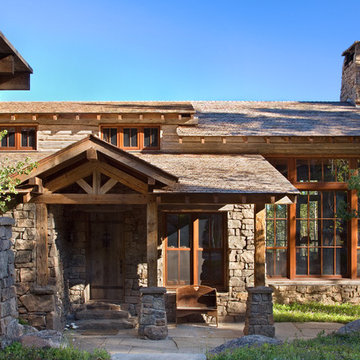
In the West, the premier private destination for world-class skiing is Yellowstone Club. The McKenna Mountain Retreat is owned by a family who loves the outdoors, whether it’s skiing the ‘Private Powder’ at YC, or fly fishing any of the nearby trout rivers. With grown children, they wanted a home that would be a place they could all gather comfortably, pursue their favorite activities together, and enjoy the beauty of their surroundings. Encircled by lodgepole pines, they also benefit for solitude without sacrificing the amenities found at the Club.
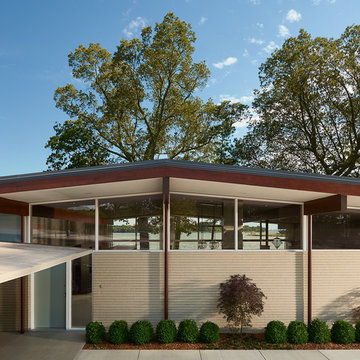
Photography: Anice Hoachlander, Hoachlander Davis Photography.
Example of a large mid-century modern beige one-story brick house exterior design in DC Metro
Example of a large mid-century modern beige one-story brick house exterior design in DC Metro
Find the right local pro for your project
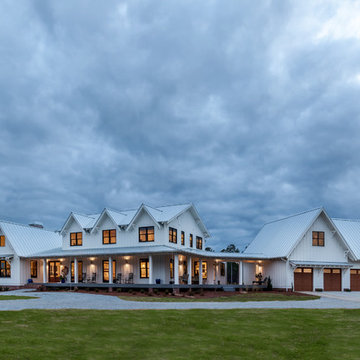
Modern farmhouse situated on acreage outside of a southern city. Photos by Inspiro8 Studios.
Cottage exterior home idea in Other
Cottage exterior home idea in Other
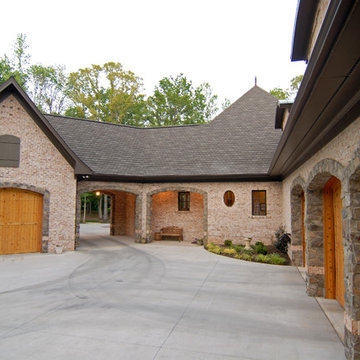
Wes Stearns - Artist Eye Photography
Mid-sized elegant beige two-story mixed siding exterior home photo in Charlotte with a hip roof
Mid-sized elegant beige two-story mixed siding exterior home photo in Charlotte with a hip roof
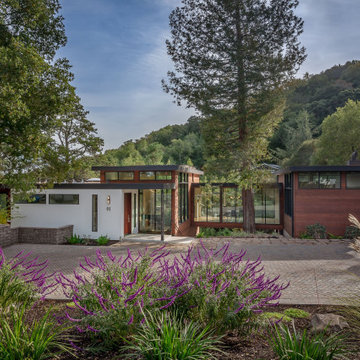
Large contemporary multicolored split-level mixed siding exterior home idea in San Francisco

Sponsored
Westerville, OH
T. Walton Carr, Architects
Franklin County's Preferred Architectural Firm | Best of Houzz Winner
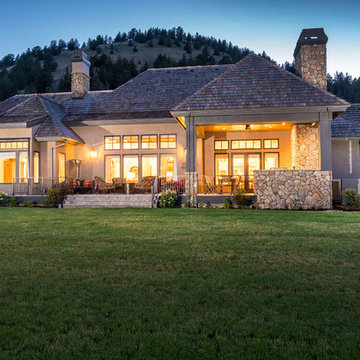
Example of a large tuscan brown two-story mixed siding house exterior design in Other with a hip roof and a shingle roof
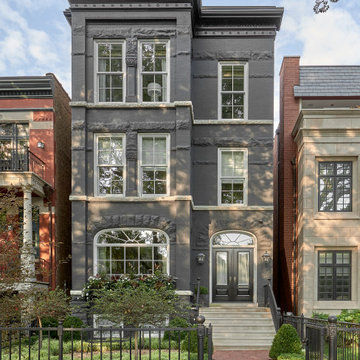
Blending contemporary design with classic architectural form and elegance, this late 1800s former three-flat was transformed with enlarged windows, a restored cornice, and coloring the old red brick and limestone. Adding the new stone entry stair, lush landscaping and refined metal fencing completes the street presence of this stunning Lincoln Park home!
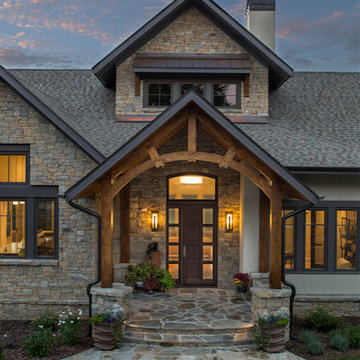
Builder: Thompson Properties,
Interior Designer: Allard & Roberts Interior Design,
Cabinetry: Advance Cabinetry,
Countertops: Mountain Marble & Granite,
Lighting Fixtures: Lux Lighting and Allard & Roberts,
Doors: Sun Mountain Door,
Plumbing & Appliances: Ferguson,
Door & Cabinet Hardware: Bella Hardware & Bath
Photography: David Dietrich Photography
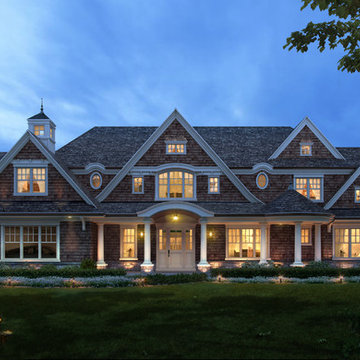
Custom Hampton Style Home designed by Jordan Rosenberg Architects and Associates , for a lovely family in Franklin Lakes. We are especially proud of this custom Shingle Style home as it embodies everything we appreciate and love about Hampton Style architecture from the strong hierarchical presence from the tiered arches at the entry to the subtle flared siding awnings over the attic windows.

This post-war, plain bungalow was transformed into a charming cottage with this new exterior detail, which includes a new roof, red shutters, energy-efficient windows, and a beautiful new front porch that matched the roof line. Window boxes with matching corbels were also added to the exterior, along with pleated copper roofing on the large window and side door.
Photo courtesy of Kate Benjamin Photography
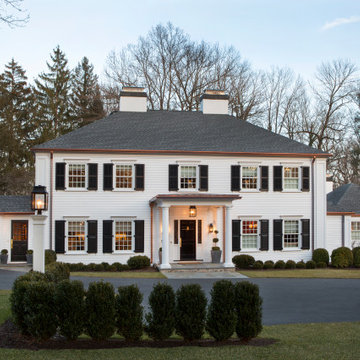
Elegant white two-story clapboard house exterior photo in Philadelphia with a hip roof, a shingle roof and a gray roof

Sponsored
Columbus, OH
Hope Restoration & General Contracting
Columbus Design-Build, Kitchen & Bath Remodeling, Historic Renovations
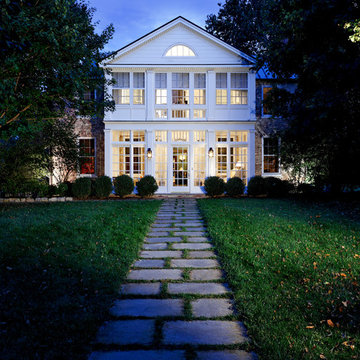
Greg Hadley Photography
Example of a large classic white two-story wood exterior home design in DC Metro with a shingle roof
Example of a large classic white two-story wood exterior home design in DC Metro with a shingle roof

Ward Jewell, AIA was asked to design a comfortable one-story stone and wood pool house that was "barn-like" in keeping with the owner’s gentleman farmer concept. Thus, Mr. Jewell was inspired to create an elegant New England Stone Farm House designed to provide an exceptional environment for them to live, entertain, cook and swim in the large reflection lap pool.
Mr. Jewell envisioned a dramatic vaulted great room with hand selected 200 year old reclaimed wood beams and 10 foot tall pocketing French doors that would connect the house to a pool, deck areas, loggia and lush garden spaces, thus bringing the outdoors in. A large cupola “lantern clerestory” in the main vaulted ceiling casts a natural warm light over the graceful room below. The rustic walk-in stone fireplace provides a central focal point for the inviting living room lounge. Important to the functionality of the pool house are a chef’s working farm kitchen with open cabinetry, free-standing stove and a soapstone topped central island with bar height seating. Grey washed barn doors glide open to reveal a vaulted and beamed quilting room with full bath and a vaulted and beamed library/guest room with full bath that bookend the main space.
The private garden expanded and evolved over time. After purchasing two adjacent lots, the owners decided to redesign the garden and unify it by eliminating the tennis court, relocating the pool and building an inspired "barn". The concept behind the garden’s new design came from Thomas Jefferson’s home at Monticello with its wandering paths, orchards, and experimental vegetable garden. As a result this small organic farm, was born. Today the farm produces more than fifty varieties of vegetables, herbs, and edible flowers; many of which are rare and hard to find locally. The farm also grows a wide variety of fruits including plums, pluots, nectarines, apricots, apples, figs, peaches, guavas, avocados (Haas, Fuerte and Reed), olives, pomegranates, persimmons, strawberries, blueberries, blackberries, and ten different types of citrus. The remaining areas consist of drought-tolerant sweeps of rosemary, lavender, rockrose, and sage all of which attract butterflies and dueling hummingbirds.
Photo Credit: Laura Hull Photography. Interior Design: Jeffrey Hitchcock. Landscape Design: Laurie Lewis Design. General Contractor: Martin Perry Premier General Contractors
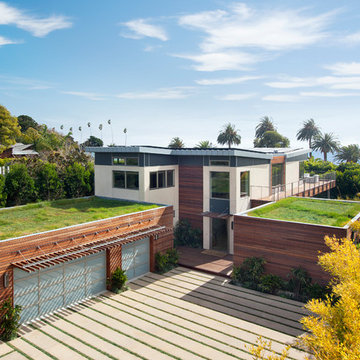
Photo: Jim Bartsch Photography
Mid-sized contemporary white two-story mixed siding exterior home idea in Santa Barbara with a shed roof and a green roof
Mid-sized contemporary white two-story mixed siding exterior home idea in Santa Barbara with a shed roof and a green roof
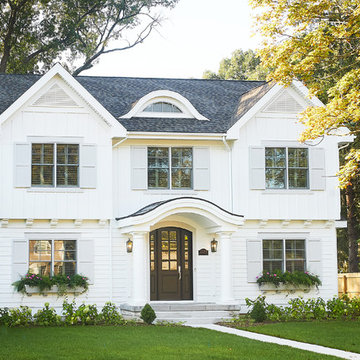
Charming traditional exterior with white siding and soft gray shutters. Details like the eyebrow window and flower boxes add to the charm and warmth of this home!
Photographer: Ashley Avila Photography
Interior Design: Vision Interiors by Visbeen
Architect: Visbeen Architects
Builder: Joel Peterson Homes
Exterior Home Ideas
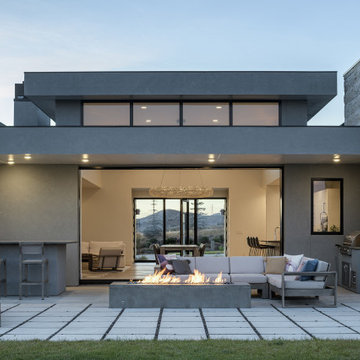
Entering the home through a floor-to-ceiling full light pivoting front door provides a sense of grandeur that continues through the home with immediate sightlines through the 16-foot wide sliding door at the opposite wall. The distinct black window frames provide a sleek modern aesthetic while providing European performance standards. The Glo A5h Series with double-pane glazing outperforms most North American triple pane windows due to high performance spacers, low iron glass, a larger continuous thermal break, and multiple air seals. By going double-pane the homeowners have been able to realize tremendous efficiency and cost effective durability while maintaining the clean architectural lines of the home design. The selection of our hidden sash option further cements the modern design by providing a seamless aesthetic on the exterior between fixed and operable windows.
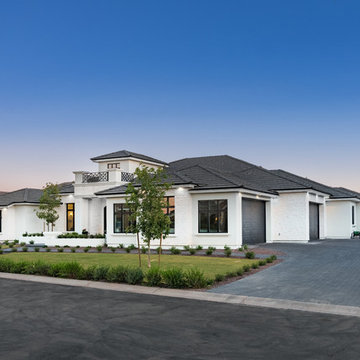
High Res Media
Large transitional white one-story stucco exterior home photo in Phoenix with a tile roof
Large transitional white one-story stucco exterior home photo in Phoenix with a tile roof
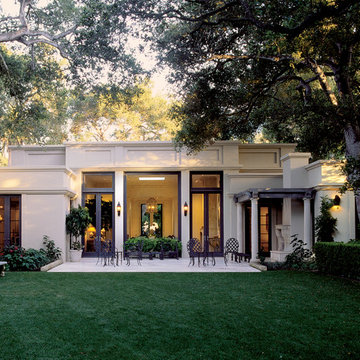
Architect: Bob Easton
Large tuscan beige one-story stucco flat roof photo in Santa Barbara
Large tuscan beige one-story stucco flat roof photo in Santa Barbara
128






