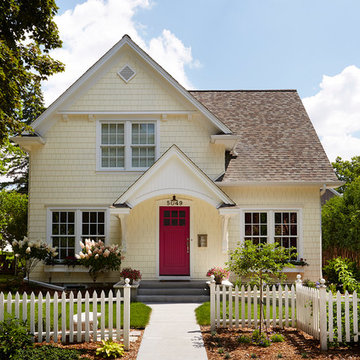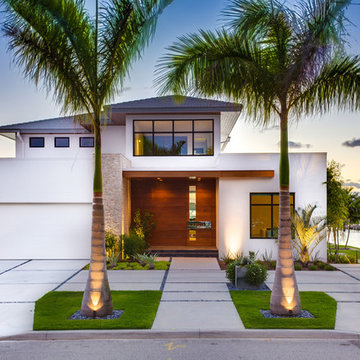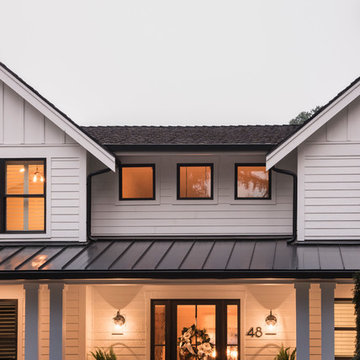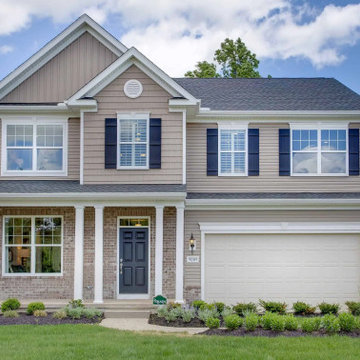Exterior Home Ideas
Refine by:
Budget
Sort by:Popular Today
2521 - 2540 of 1,480,797 photos
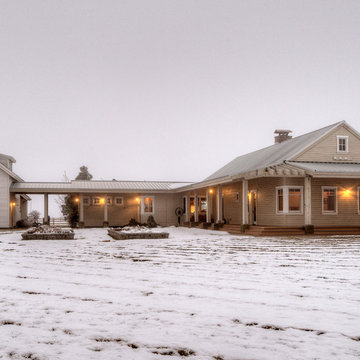
View from eastern pasture. Photography by Lucas Henning.
Inspiration for a mid-sized cottage beige two-story wood exterior home remodel in Seattle with a shingle roof
Inspiration for a mid-sized cottage beige two-story wood exterior home remodel in Seattle with a shingle roof
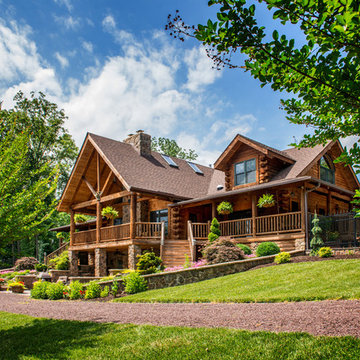
Rick Lee Photography
Mid-sized mountain style brown two-story wood exterior home photo in DC Metro with a hip roof
Mid-sized mountain style brown two-story wood exterior home photo in DC Metro with a hip roof
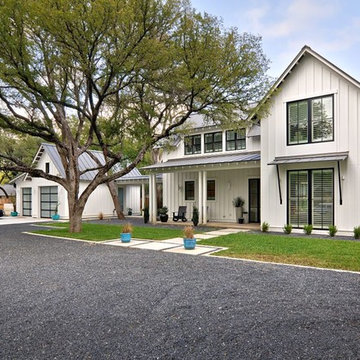
C.L. Fry Photo - www.clfryphoto.com
Farmhouse white exterior home idea in Austin
Farmhouse white exterior home idea in Austin
Find the right local pro for your project
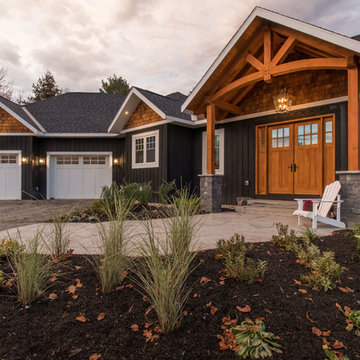
Inspiration for a large craftsman gray two-story mixed siding exterior home remodel in Toronto
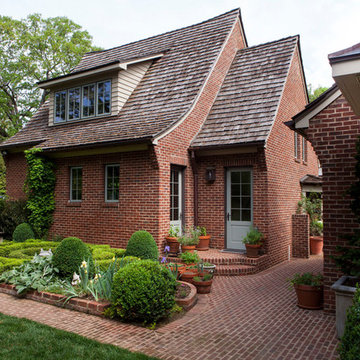
Jim Schmid Photography
Contemporary red two-story brick gable roof idea in Charlotte
Contemporary red two-story brick gable roof idea in Charlotte

Inspiration for a large timeless three-story brick exterior home remodel in Austin with a hip roof
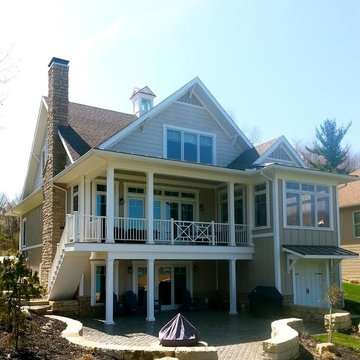
Sponsored
Westerville, OH
T. Walton Carr, Architects
Franklin County's Preferred Architectural Firm | Best of Houzz Winner
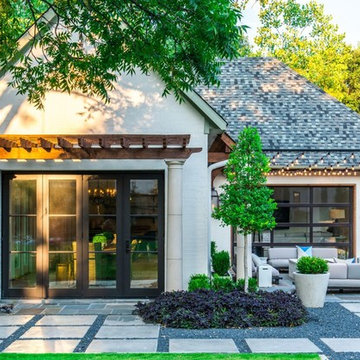
Mid-sized traditional white one-story brick house exterior idea in Dallas with a hip roof and a shingle roof
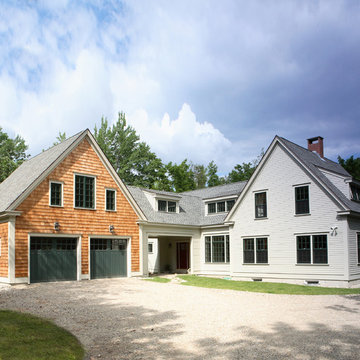
Randolph Ashey Photography
Cottage two-story mixed siding exterior home idea in Portland Maine
Cottage two-story mixed siding exterior home idea in Portland Maine
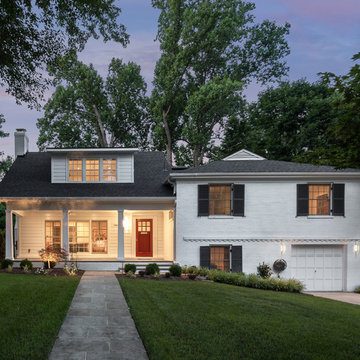
Second-story addition with covered porch on existing split-level home.
Example of a large classic white split-level mixed siding exterior home design in DC Metro with a shingle roof
Example of a large classic white split-level mixed siding exterior home design in DC Metro with a shingle roof
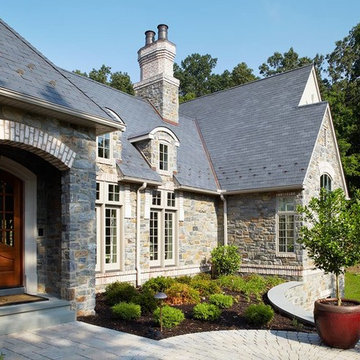
The comfortable elegance of this French-Country inspired home belies the challenges faced during its conception. The beautiful, wooded site was steeply sloped requiring study of the location, grading, approach, yard and views from and to the rolling Pennsylvania countryside. The client desired an old world look and feel, requiring a sensitive approach to the extensive program. Large, modern spaces could not add bulk to the interior or exterior. Furthermore, it was critical to balance voluminous spaces designed for entertainment with more intimate settings for daily living while maintaining harmonic flow throughout.
The result home is wide, approached by a winding drive terminating at a prominent facade embracing the motor court. Stone walls feather grade to the front façade, beginning the masonry theme dressing the structure. A second theme of true Pennsylvania timber-framing is also introduced on the exterior and is subsequently revealed in the formal Great and Dining rooms. Timber-framing adds drama, scales down volume, and adds the warmth of natural hand-wrought materials. The Great Room is literal and figurative center of this master down home, separating casual living areas from the elaborate master suite. The lower level accommodates casual entertaining and an office suite with compelling views. The rear yard, cut from the hillside, is a composition of natural and architectural elements with timber framed porches and terraces accessed from nearly every interior space flowing to a hillside of boulders and waterfalls.
The result is a naturally set, livable, truly harmonious, new home radiating old world elegance. This home is powered by a geothermal heating and cooling system and state of the art electronic controls and monitoring systems.
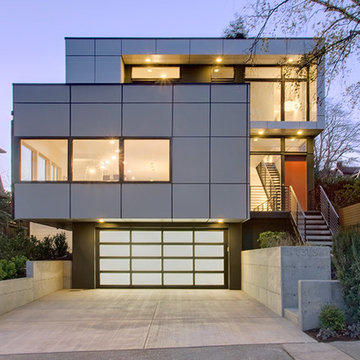
Levi Clark
Trendy gray three-story exterior home photo in Seattle
Trendy gray three-story exterior home photo in Seattle
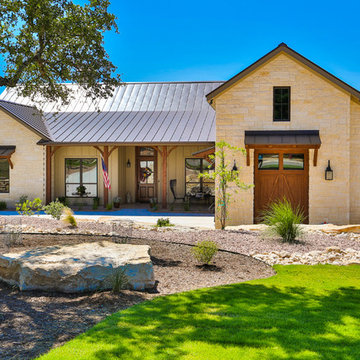
Front Exterior of Hill Country Stone Home. Features Texas landscape, oak tree, metal roof, stone siding, 2 car garage, and concrete driveway.
Inspiration for a mid-sized timeless beige one-story mixed siding exterior home remodel in Austin with a metal roof
Inspiration for a mid-sized timeless beige one-story mixed siding exterior home remodel in Austin with a metal roof
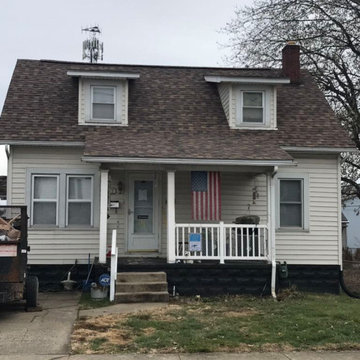
Sponsored
Columbus, OH
Klaus Roofing of Ohio
Central Ohio's Source for Reliable, Top-Quality Roofing Solutions
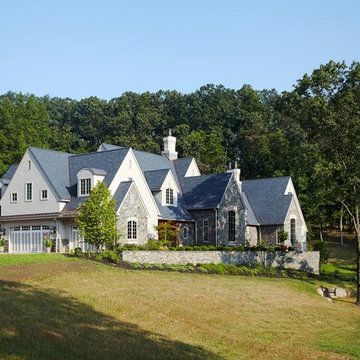
The comfortable elegance of this French-Country inspired home belies the challenges faced during its conception. The beautiful, wooded site was steeply sloped requiring study of the location, grading, approach, yard and views from and to the rolling Pennsylvania countryside. The client desired an old world look and feel, requiring a sensitive approach to the extensive program. Large, modern spaces could not add bulk to the interior or exterior. Furthermore, it was critical to balance voluminous spaces designed for entertainment with more intimate settings for daily living while maintaining harmonic flow throughout.
The result home is wide, approached by a winding drive terminating at a prominent facade embracing the motor court. Stone walls feather grade to the front façade, beginning the masonry theme dressing the structure. A second theme of true Pennsylvania timber-framing is also introduced on the exterior and is subsequently revealed in the formal Great and Dining rooms. Timber-framing adds drama, scales down volume, and adds the warmth of natural hand-wrought materials. The Great Room is literal and figurative center of this master down home, separating casual living areas from the elaborate master suite. The lower level accommodates casual entertaining and an office suite with compelling views. The rear yard, cut from the hillside, is a composition of natural and architectural elements with timber framed porches and terraces accessed from nearly every interior space flowing to a hillside of boulders and waterfalls.
The result is a naturally set, livable, truly harmonious, new home radiating old world elegance. This home is powered by a geothermal heating and cooling system and state of the art electronic controls and monitoring systems.
Roof is simulated slate made from recycled materials. The company for this home is no longer in business but today we specify Inspire by Boral https://www.boralroof.com/product-profile/composite/classic-slate/4IFUE5205/
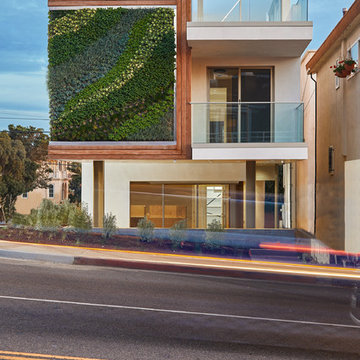
Oscar Zagal
Large trendy white three-story concrete exterior home photo in Los Angeles with a shed roof
Large trendy white three-story concrete exterior home photo in Los Angeles with a shed roof
Exterior Home Ideas
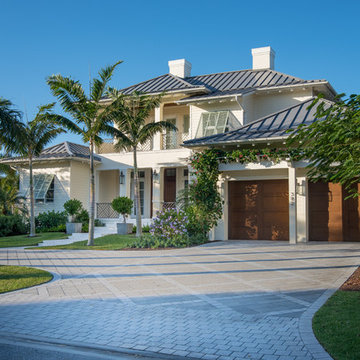
The paving pattern acts to diminish the expanse of the hardscape needed for this circular driveway.
Example of an island style white two-story house exterior design in Tampa with a hip roof and a metal roof
Example of an island style white two-story house exterior design in Tampa with a hip roof and a metal roof
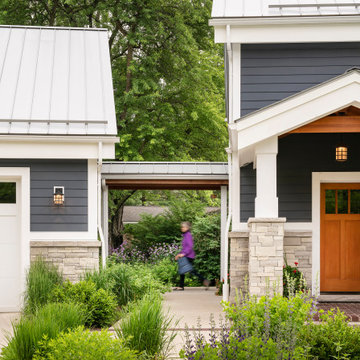
Wanting to get as close to net- zero as possible, our clients came to us with a desire to create a home that would accommodate their growing family while walking lighter on the earth and living in a healthier home. A collaborative process with the clients, architect and Meadowlark resulted in a stunning energy-efficient home that seamlessly melds with the aesthetic of the classic Ann Arbor neighborhood where it’s situated.
Architecture: Architectural Resource
Photography: Joshua Caldwell
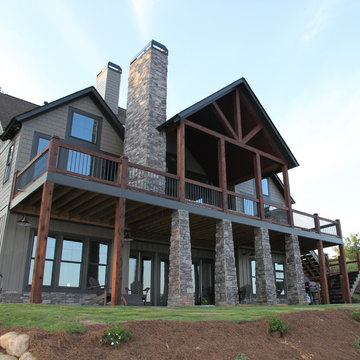
Example of a mid-sized arts and crafts green two-story mixed siding exterior home design in Atlanta with a shingle roof
127






