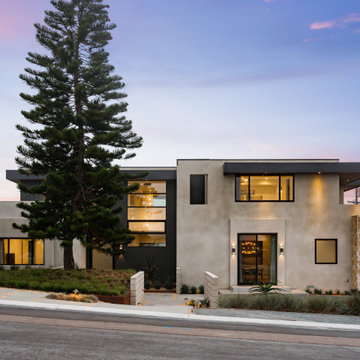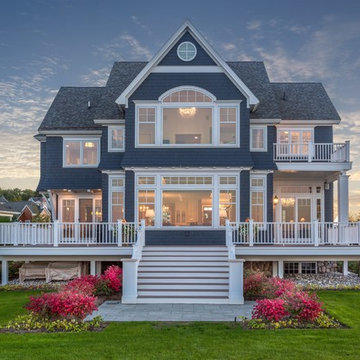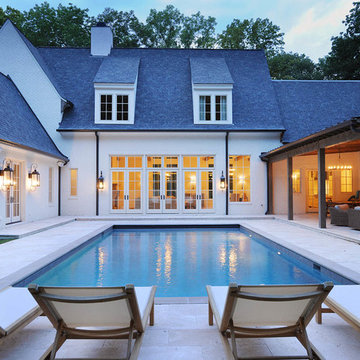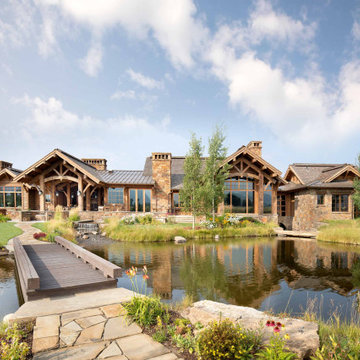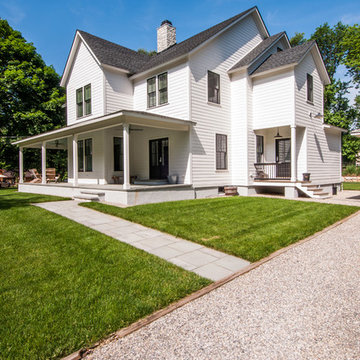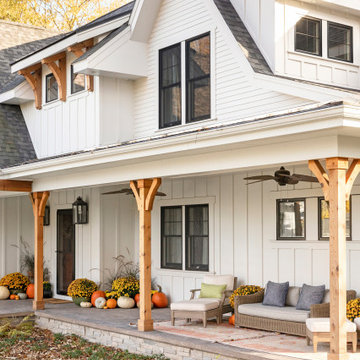Exterior Home Ideas
Refine by:
Budget
Sort by:Popular Today
541 - 560 of 1,479,577 photos
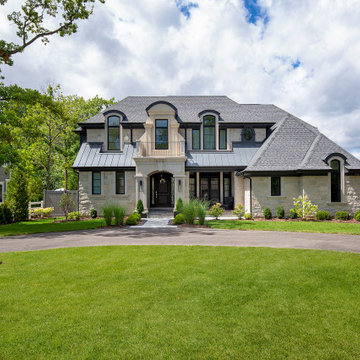
Transitional beige two-story house exterior photo in Chicago with a hip roof, a shingle roof and a gray roof
Find the right local pro for your project

Example of a small mountain style brown one-story wood gable roof design in Salt Lake City with a shingle roof
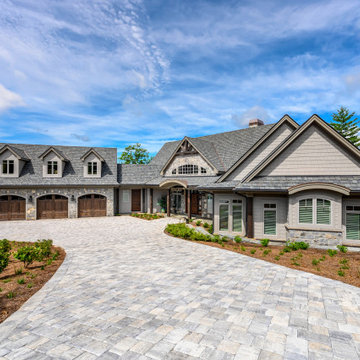
A stunning center dormer with arched window and decorative wood brackets cap the entry to this extraordinary hillside estate home plan. Exposed wood beams enhance the magnificent cathedral ceilings of the foyer, great room, dining room, master bedroom and screened porch, while ten-foot ceilings top the remainder of the first floor. The great room takes in scenic rear views through a wall of windows shared by the media/rec room. Fireplaces add warmth and ambience to the great room, media/rec room, screened porch and the master suite's study/sitting. The kitchen is complete with its center island cook-top, pantry and ample room for two or more cooks. A three-and-a-half-car garage allows space for storage or a golf cart.
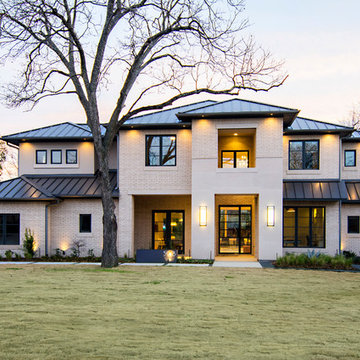
Inspiration for a transitional beige two-story brick exterior home remodel in Dallas with a hip roof and a metal roof
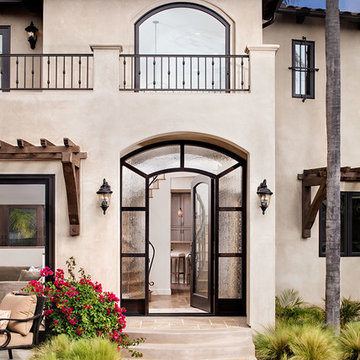
Conceptually the Clark Street remodel began with an idea of creating a new entry. The existing home foyer was non-existent and cramped with the back of the stair abutting the front door. By defining an exterior point of entry and creating a radius interior stair, the home instantly opens up and becomes more inviting. From there, further connections to the exterior were made through large sliding doors and a redesigned exterior deck. Taking advantage of the cool coastal climate, this connection to the exterior is natural and seamless
Photos by Zack Benson

The artfully designed Boise Passive House is tucked in a mature neighborhood, surrounded by 1930’s bungalows. The architect made sure to insert the modern 2,000 sqft. home with intention and a nod to the charm of the adjacent homes. Its classic profile gleams from days of old while bringing simplicity and design clarity to the façade.
The 3 bed/2.5 bath home is situated on 3 levels, taking full advantage of the otherwise limited lot. Guests are welcomed into the home through a full-lite entry door, providing natural daylighting to the entry and front of the home. The modest living space persists in expanding its borders through large windows and sliding doors throughout the family home. Intelligent planning, thermally-broken aluminum windows, well-sized overhangs, and Selt external window shades work in tandem to keep the home’s interior temps and systems manageable and within the scope of the stringent PHIUS standards.

The challenge: take a run-of-the mill colonial-style house and turn it into a vibrant, Cape Cod beach home. The creative and resourceful crew at SV Design rose to the occasion and rethought the box. Given a coveted location and cherished ocean view on a challenging lot, SV’s architects looked for the best bang for the buck to expand where possible and open up the home inside and out. Windows were added to take advantage of views and outdoor spaces—also maximizing water-views were added in key locations.
The result: a home that causes the neighbors to stop the new owners and express their appreciation for making such a stunning improvement. A home to accommodate everyone and many years of enjoyment to come.
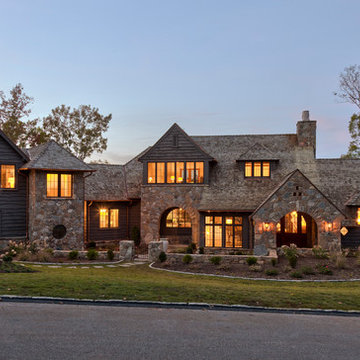
Influenced by English Cotswold and French country architecture, this eclectic European lake home showcases a predominantly stone exterior paired with a cedar shingle roof. Interior features like wide-plank oak floors, plaster walls, custom iron windows in the kitchen and great room and a custom limestone fireplace create old world charm. An open floor plan and generous use of glass allow for views from nearly every space and create a connection to the gardens and abundant outdoor living space.
Kevin Meechan / Meechan Architectural Photography
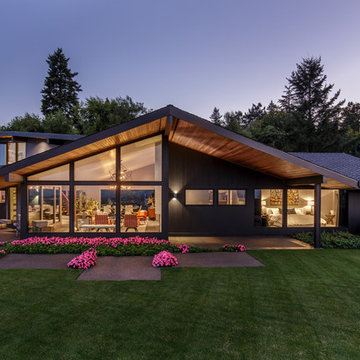
David Papazian
Example of a mid-century modern one-story exterior home design in Portland
Example of a mid-century modern one-story exterior home design in Portland
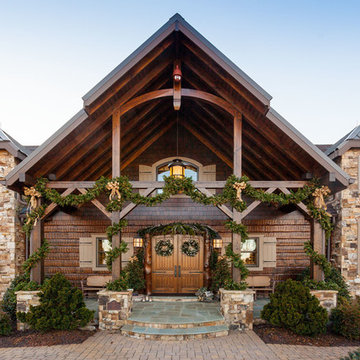
European Style Hunting Lodge in Ellijay, GA
Large rustic brown three-story wood exterior home idea in Atlanta with a mixed material roof
Large rustic brown three-story wood exterior home idea in Atlanta with a mixed material roof

Kolanowski Studio
Mid-sized cottage gray one-story mixed siding exterior home idea in Houston with a metal roof
Mid-sized cottage gray one-story mixed siding exterior home idea in Houston with a metal roof
Exterior Home Ideas

Inspiration for a transitional white two-story brick exterior home remodel in Oklahoma City with a shingle roof and a gray roof

Example of a large minimalist multicolored two-story mixed siding house exterior design in Detroit with a hip roof and a shingle roof

Builder: Hayes Signature Homes
Photography: Costa Christ Media
Country multicolored two-story mixed siding exterior home photo in Dallas with a metal roof
Country multicolored two-story mixed siding exterior home photo in Dallas with a metal roof
28






