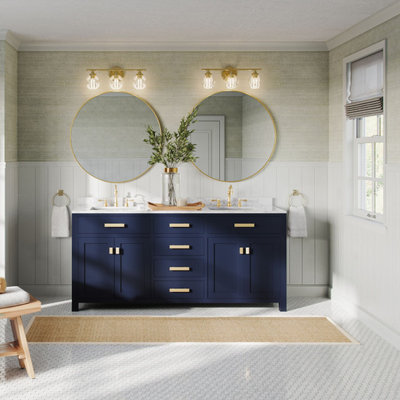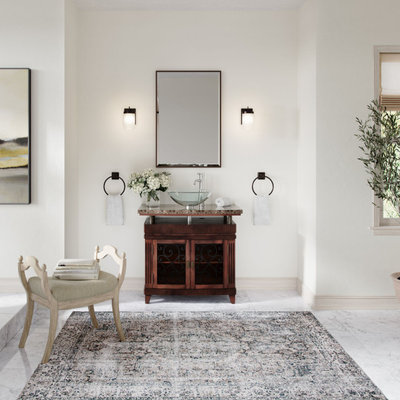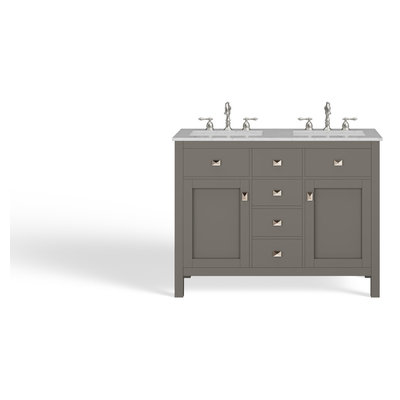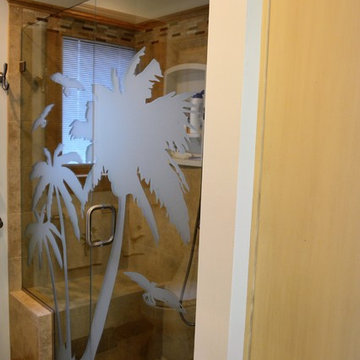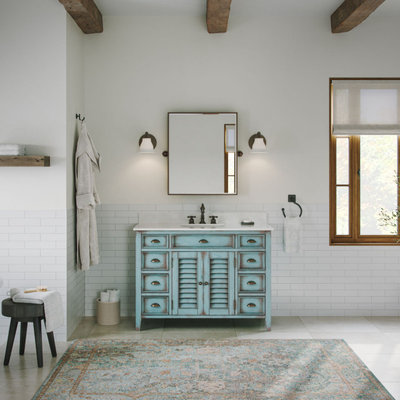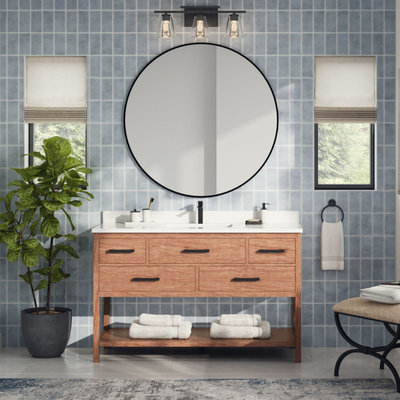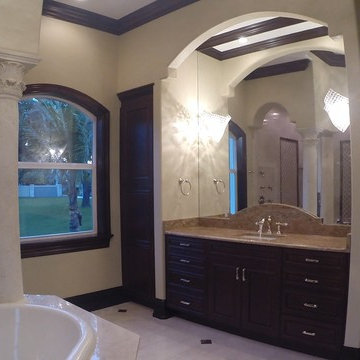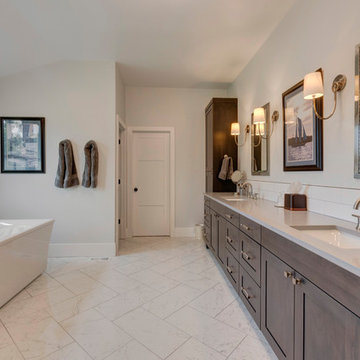Bathroom Ideas
Refine by:
Budget
Sort by:Popular Today
961 - 980 of 2,785,573 photos
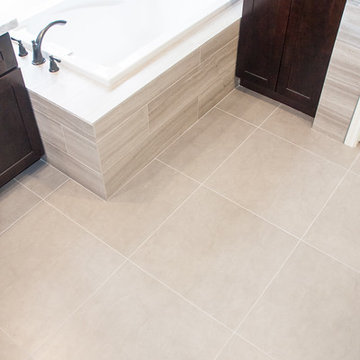
Using large 24x24 floor tiles in Emser Tiles Citadel "Grey" with a small colored-matched grout line creates a simple, yet interesting look. The subtle movement in texture of the tile adds dimension while adding to an overall clean appearance.
Photo Credit: Erin Weaver - Desired Photo
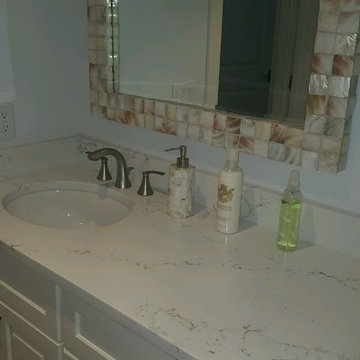
Pompeii Quartz Statuario CounterTop
Mid-sized beach style bathroom photo in Miami with raised-panel cabinets, white cabinets, an undermount sink and quartz countertops
Mid-sized beach style bathroom photo in Miami with raised-panel cabinets, white cabinets, an undermount sink and quartz countertops
Find the right local pro for your project
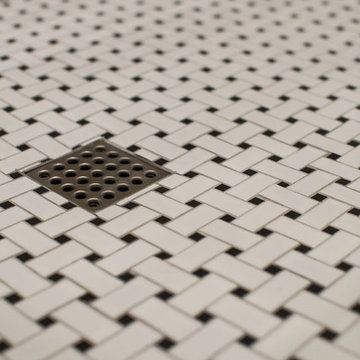
Adam Pendleton
Mid-sized country master white tile and subway tile porcelain tile and gray floor bathroom photo in Atlanta with shaker cabinets, gray cabinets, a drop-in sink, quartz countertops and a hinged shower door
Mid-sized country master white tile and subway tile porcelain tile and gray floor bathroom photo in Atlanta with shaker cabinets, gray cabinets, a drop-in sink, quartz countertops and a hinged shower door

This master bath was remodeled to allow for two vanities and a freestanding tub. The original master bath was dark and very outdated and featured mauve tile in the shower and a pink marble countertop. Space was borrowed from an adjoining kid's bathroom and an extra wide hallway to give the master bathroom more space. The client loved the thought of using blue as an accent and the layout of the bathroom created the perfect spot to feature a hand glazed blue accent tile. Carrara marble was used on the vanity walls as well as a chimney wall at the end of the tub and the shower. The result is a picture perfect bathroom to relax and enjoy!

Bathroom - large transitional master multicolored tile and stone slab slate floor bathroom idea in Raleigh with raised-panel cabinets, green cabinets, a two-piece toilet, green walls, an undermount sink and laminate countertops
Reload the page to not see this specific ad anymore
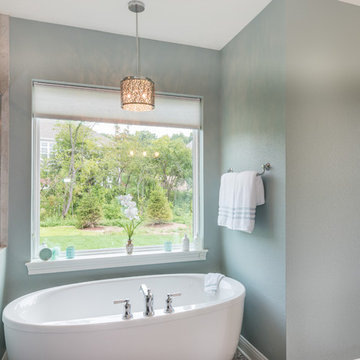
Master Bathroom
Large transitional master marble floor and gray floor bathroom photo in Milwaukee with flat-panel cabinets, white cabinets, blue walls, an undermount sink, quartz countertops, a hinged shower door and gray countertops
Large transitional master marble floor and gray floor bathroom photo in Milwaukee with flat-panel cabinets, white cabinets, blue walls, an undermount sink, quartz countertops, a hinged shower door and gray countertops

A tub shower transformed into a standing open shower. A concrete composite vanity top incorporates the sink and counter making it low maintenance.
Photography by
Jacob Hand
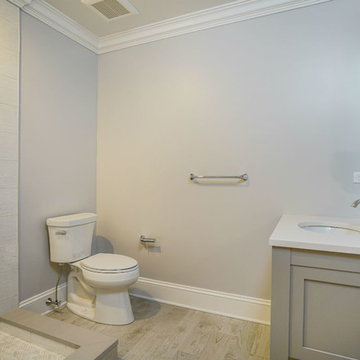
Mid-sized transitional 3/4 gray tile and porcelain tile porcelain tile and gray floor alcove shower photo in New York with furniture-like cabinets, gray cabinets, a two-piece toilet, gray walls, an undermount sink and solid surface countertops
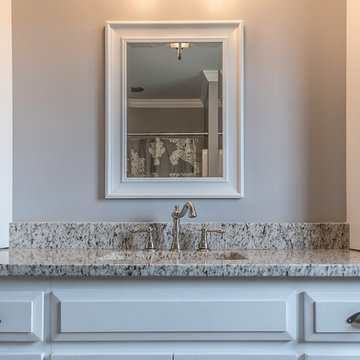
A recent bathroom countertop installation done by Granite Republic in Dallas, TX.
Visit us at www.graniterepublic.com to see more of our work.
Photos by Your Business Media.
Reload the page to not see this specific ad anymore
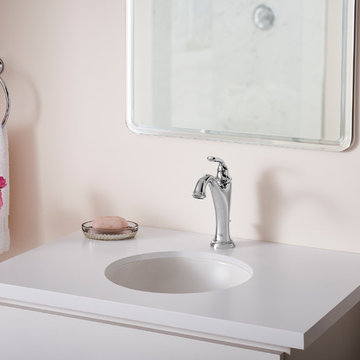
Add a feminine touch to your bathroom with our Patience faucets, inspired by Queen Anne furniture and featuring petal-like handles.
Bathroom photo in New York
Bathroom photo in New York
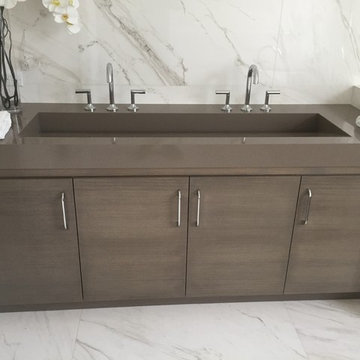
Trendy gray tile and marble tile marble floor and gray floor bathroom photo in Miami with flat-panel cabinets, dark wood cabinets, a trough sink and quartz countertops
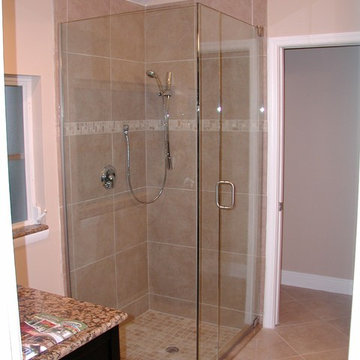
Inspiration for a mid-sized modern 3/4 beige tile and porcelain tile porcelain tile corner shower remodel in Miami with black cabinets, beige walls and granite countertops
Bathroom Ideas
Reload the page to not see this specific ad anymore

Photo Credits: Aaron Leitz
Example of a large trendy master white tile and ceramic tile gray floor and porcelain tile corner shower design in Portland with a hinged shower door, flat-panel cabinets, an undermount tub, white walls, an undermount sink, white countertops and quartz countertops
Example of a large trendy master white tile and ceramic tile gray floor and porcelain tile corner shower design in Portland with a hinged shower door, flat-panel cabinets, an undermount tub, white walls, an undermount sink, white countertops and quartz countertops
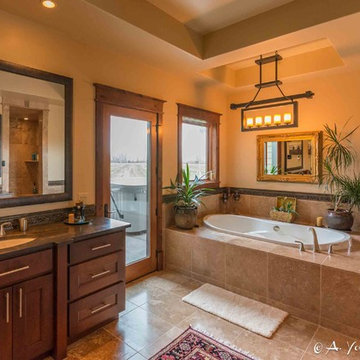
Example of a large mountain style master beige tile, brown tile and ceramic tile travertine floor bathroom design in Other with shaker cabinets, dark wood cabinets, beige walls, an undermount sink and soapstone countertops

Bathroom - large transitional master porcelain tile, gray floor and double-sink bathroom idea in Dallas with shaker cabinets, blue cabinets, white walls, an undermount sink, white countertops and a built-in vanity
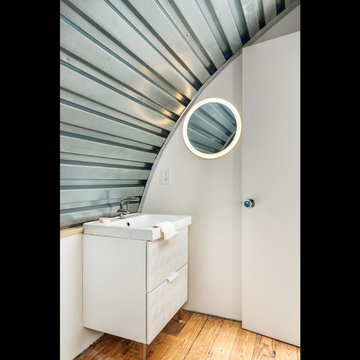
Custom Quonset Huts become artist live/work spaces, aesthetically and functionally bridging a border between industrial and residential zoning in a historic neighborhood. The open space on the main floor is designed to be flexible for artists to pursue their creative path. Upstairs, a living space helps to make creative pursuits in an expensive city more attainable.
The two-story buildings were custom-engineered to achieve the height required for the second floor. End walls utilized a combination of traditional stick framing with autoclaved aerated concrete with a stucco finish. Steel doors were custom-built in-house.
49






