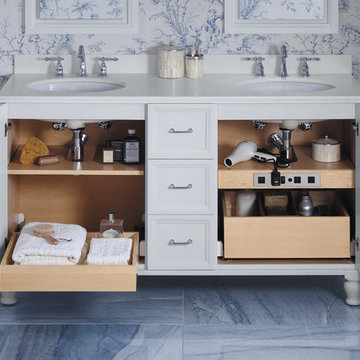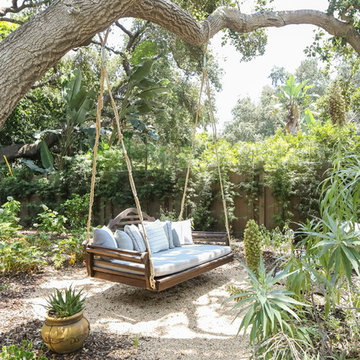Home Design Ideas

A beveled wainscot tile base, chair rail tile, brass hardware/plumbing, and a contrasting blue, embellish the new powder room.
Small transitional white tile and ceramic tile porcelain tile and multicolored floor powder room photo in Minneapolis with blue walls, a wall-mount sink, a one-piece toilet and open cabinets
Small transitional white tile and ceramic tile porcelain tile and multicolored floor powder room photo in Minneapolis with blue walls, a wall-mount sink, a one-piece toilet and open cabinets

Builder: Thompson Properties,
Interior Designer: Allard & Roberts Interior Design,
Cabinetry: Advance Cabinetry,
Countertops: Mountain Marble & Granite,
Lighting Fixtures: Lux Lighting and Allard & Roberts,
Doors: Sun Mountain Door,
Plumbing & Appliances: Ferguson,
Door & Cabinet Hardware: Bella Hardware & Bath
Photography: David Dietrich Photography
Tile: Artistic Tile
Area Rug: Togar rugs

The beautiful pendants over this island provide general lighting but also add a unique element to this transitional kitchen.
Inspiration for a large transitional u-shaped dark wood floor and brown floor kitchen remodel in Other with an undermount sink, flat-panel cabinets, white cabinets, quartz countertops, white backsplash, stone slab backsplash, stainless steel appliances, an island and white countertops
Inspiration for a large transitional u-shaped dark wood floor and brown floor kitchen remodel in Other with an undermount sink, flat-panel cabinets, white cabinets, quartz countertops, white backsplash, stone slab backsplash, stainless steel appliances, an island and white countertops
Find the right local pro for your project

Stunning kitchen remodel and update by Haven Design and Construction! We painted the island, refrigerator wall, insets of the upper cabinets, and range hood in a satin lacquer tinted to Benjamin Moore's 2133-10 "Onyx, and the perimeter cabinets in Sherwin Williams' SW 7005 "Pure White". Photo by Matthew Niemann

Photo Credit: Tiffany Ringwald
GC: Ekren Construction
Example of a large classic master white tile and porcelain tile porcelain tile and beige floor corner shower design in Charlotte with shaker cabinets, gray cabinets, a two-piece toilet, white walls, an undermount sink, marble countertops, a hinged shower door and gray countertops
Example of a large classic master white tile and porcelain tile porcelain tile and beige floor corner shower design in Charlotte with shaker cabinets, gray cabinets, a two-piece toilet, white walls, an undermount sink, marble countertops, a hinged shower door and gray countertops

Open concept kitchen - large farmhouse dark wood floor and brown floor open concept kitchen idea in Columbus with a farmhouse sink, shaker cabinets, medium tone wood cabinets, marble countertops, multicolored backsplash, stainless steel appliances, an island and white countertops

When our client came to us, she was stumped with how to turn her small living room into a cozy, useable family room. The living room and dining room blended together in a long and skinny open concept floor plan. It was difficult for our client to find furniture that fit the space well. It also left an awkward space between the living and dining areas that she didn’t know what to do with. She also needed help reimagining her office, which is situated right off the entry. She needed an eye-catching yet functional space to work from home.
In the living room, we reimagined the fireplace surround and added built-ins so she and her family could store their large record collection, games, and books. We did a custom sofa to ensure it fits the space and maximized the seating. We added texture and pattern through accessories and balanced the sofa with two warm leather chairs. We updated the dining room furniture and added a little seating area to help connect the spaces. Now there is a permanent home for their record player and a cozy spot to curl up in when listening to music.
For the office, we decided to add a pop of color, so it contrasted well with the neutral living space. The office also needed built-ins for our client’s large cookbook collection and a desk where she and her sons could rotate between work, homework, and computer games. We decided to add a bench seat to maximize space below the window and a lounge chair for additional seating.
Project designed by interior design studio Kimberlee Marie Interiors. They serve the Seattle metro area including Seattle, Bellevue, Kirkland, Medina, Clyde Hill, and Hunts Point.
For more about Kimberlee Marie Interiors, see here: https://www.kimberleemarie.com/
To learn more about this project, see here
https://www.kimberleemarie.com/greenlake-remodel
Reload the page to not see this specific ad anymore

History, revived. An early 19th century Dutch farmstead, nestled in the hillside of Bucks County, Pennsylvania, offered a storied canvas on which to layer replicated additions and contemporary components. Endowed with an extensive art collection, the house and barn serve as a platform for aesthetic appreciation in all forms.

Shaker style cabinetry with a modern flair. Painted cabinetry with the warmth of stained quartersawn oak accents and stainless steel drawer fronts. Thick two toned butcher block on the island makes a great focal point and the built in seating nook is very cozy. We also created some custom details for the family pets like hidden gates at the doorway and comfortable beds with screened doors.

****Please click on image for additional details****
Living room - transitional formal dark wood floor living room idea in Cedar Rapids with gray walls, a ribbon fireplace, a stone fireplace and a tv stand
Living room - transitional formal dark wood floor living room idea in Cedar Rapids with gray walls, a ribbon fireplace, a stone fireplace and a tv stand

Combining relaxed new finishes and natural materials for a look that is both elegant and livable. Practical L-shaped desk is loaded with function and sized for smaller spaces.

Modern farmhouse kitchen design and remodel for a traditional San Francisco home include simple organic shapes, light colors, and clean details. Our farmhouse style incorporates walnut end-grain butcher block, floating walnut shelving, vintage Wolf range, and curvaceous handmade ceramic tile. Contemporary kitchen elements modernize the farmhouse style with stainless steel appliances, quartz countertop, and cork flooring.
Reload the page to not see this specific ad anymore

Peter Murdock
Deck container garden - contemporary backyard deck container garden idea in New York with no cover
Deck container garden - contemporary backyard deck container garden idea in New York with no cover

This study off the kitchen acts as a control center for the family. Kids work on computers in open spaces, not in their rooms. Green linoleum covers the desk for a durable and cleanable surface. The cabinets were custom built for the space. The chairs are from Overstock.com. photo: David Duncan Livingston

New construction black and white farmhouse featuring a Clopay Coachman Collection carriage style garage door with windows. Insulated steel and composite construction. Automatic overhead door. Photo courtesy J. Campeau Developments.
Home Design Ideas
Reload the page to not see this specific ad anymore

This view shows the play of the different wood tones throughout the space. The different woods keep the eye moving and draw you into the inviting space. We love the classic Cherner counter stools. The nostalgic pendants create some fun and add sculptural interest. All track lighting was replaced and expanded by cutting through beams to create good task lighting for all kitchen surfaces.

Custom kitchen with Danby Marble and Pietra Cardosa Counters
Cottage u-shaped medium tone wood floor and brown floor kitchen photo in Boston with a farmhouse sink, shaker cabinets, gray cabinets, white backsplash, stone slab backsplash, paneled appliances, an island and white countertops
Cottage u-shaped medium tone wood floor and brown floor kitchen photo in Boston with a farmhouse sink, shaker cabinets, gray cabinets, white backsplash, stone slab backsplash, paneled appliances, an island and white countertops
3007






























