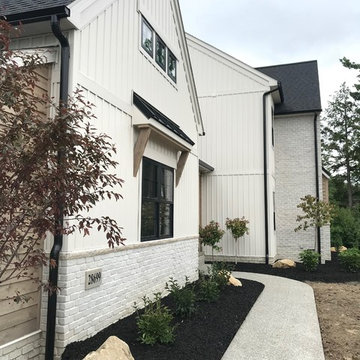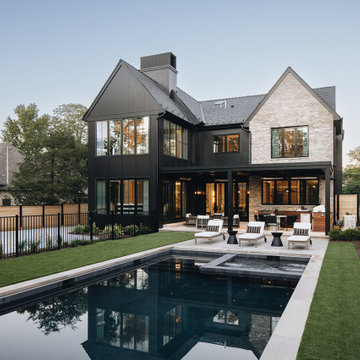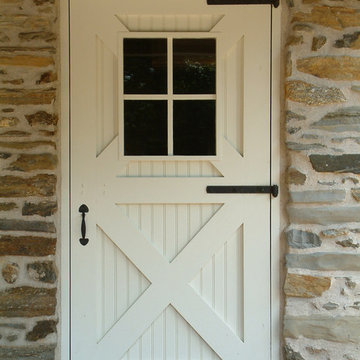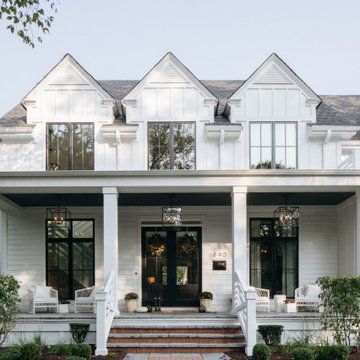Exterior Home Ideas
Refine by:
Budget
Sort by:Popular Today
2821 - 2840 of 1,480,223 photos

Interior designer Scott Dean's home on Sun Valley Lake
Mid-sized elegant green three-story mixed siding gable roof photo in Other
Mid-sized elegant green three-story mixed siding gable roof photo in Other
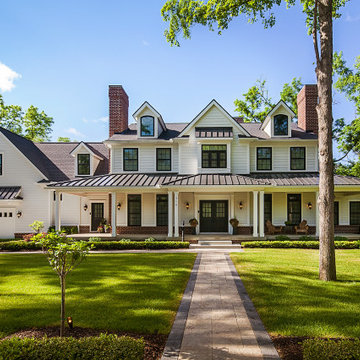
Luxury Modern Farmhouse - Located on a sprawling four-acre site in the Village of Milford, this 2019, 5,000-square-foot modern farmhouse looks like it’s been there forever. In fact, one of the main design goals was to honor the original, century old home that once sat on this spot.
White cement siding, black shingles and metal roof, black windows, and traditional red brick set the timeless tone. The front entrance completes the quintessential farmhouse feel with double, mullioned half glass front doors. A large front porch, gabled dormers and black, carriage style garage doors keep the theme intact. On the front elevation, faux carriage doors were built to add design integrity and charm.
A few of the additional perks of this pretty property include a spacious covered patio, complete with a fireplace and a built-in barbecue, topped by a tongue-and-groove ceiling with open timbers. A carriage house set to become a future recreational space and a finished, walkout basement provide many options for family gatherings or entertaining.
Thoughtful design carries through to the interior of this home as well. This home features a stunning, state of the art kitchen, first floor master, great room, and dining room, and separate library. Three additional bedroom suites, a dedicated playroom and a second laundry are located on the second floor. The basement was also finished with family fun and entertaining in mind. All three floors are tied together by 2 staircases. The staircase in the front foyer is a work of art with historic flair. Extended wainscoting, coffered ceilings, and custom built-ins are just a few of the authentic details added to this home. Warm knotty wood floors and brick fireplaces provide plenty of charm and country character.
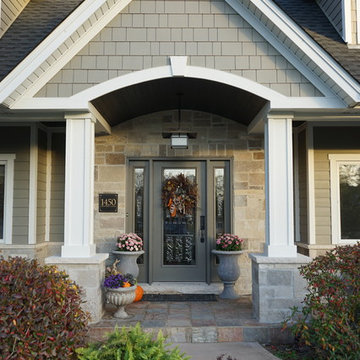
Large traditional gray two-story mixed siding gable roof idea in Chicago
Find the right local pro for your project
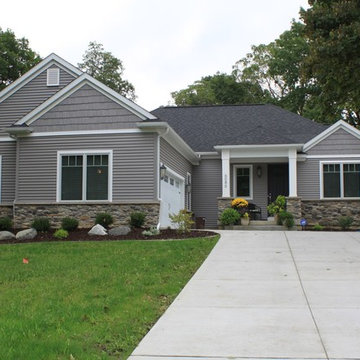
This humble yet sophisticated home was constructed in an existing subdivision filled with mature trees and overlooking a golf course. The 'harbor gray' colored siding is accented with cedar shake siding in the gables. The craftsman-style white pillars, coupled with cultured stone, add character and richness to the appearance of the house.
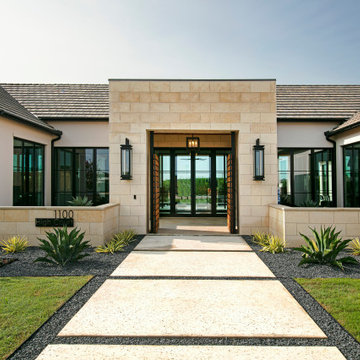
expansive single story custom home designed to bring the outdoor inside with views from every angle of this home. Its an entertainers dream house and this years 2020 Dream Home.
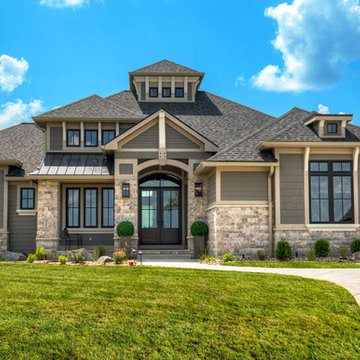
Large transitional gray one-story mixed siding house exterior photo in Other with a hip roof and a shingle roof
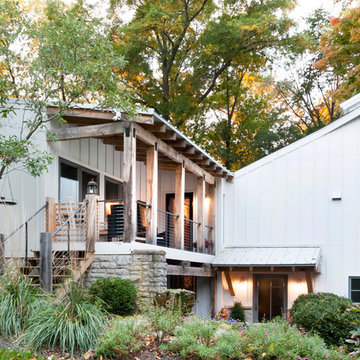
Sponsored
Westerville, OH
T. Walton Carr, Architects
Franklin County's Preferred Architectural Firm | Best of Houzz Winner
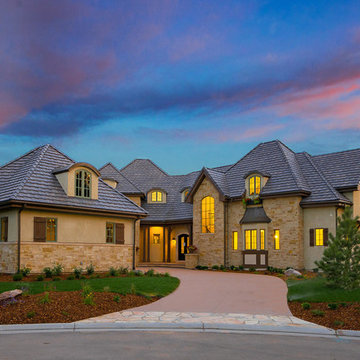
Inspiration for a huge french country beige two-story mixed siding house exterior remodel in Denver with a hip roof and a shingle roof
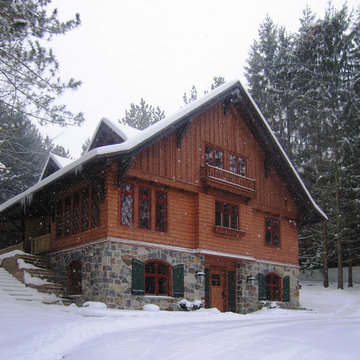
A chalet designed to feel at home in the Swiss Alps, with modern features and room for guests and family.
Mid-sized rustic brown three-story wood gable roof idea in New York
Mid-sized rustic brown three-story wood gable roof idea in New York
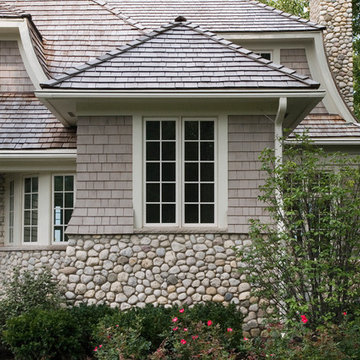
http://www.pickellbuilders.com. Photography by Linda Oyama Bryan. Cape Cod Shingle Style House with Stone Watertable and Cedar Shake Roof.
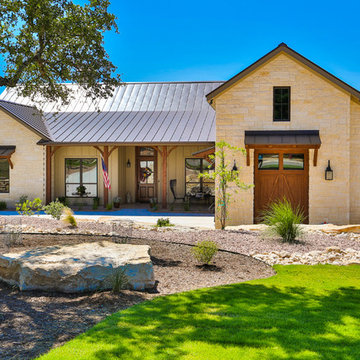
Front Exterior of Hill Country Stone Home. Features Texas landscape, oak tree, metal roof, stone siding, 2 car garage, and concrete driveway.
Inspiration for a mid-sized timeless beige one-story mixed siding exterior home remodel in Austin with a metal roof
Inspiration for a mid-sized timeless beige one-story mixed siding exterior home remodel in Austin with a metal roof
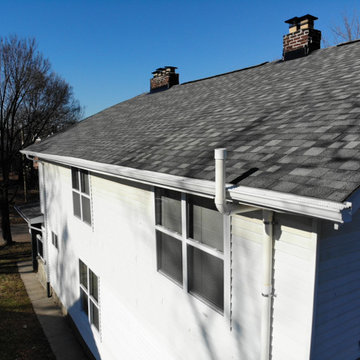
Sponsored
Columbus, OH
Klaus Roofing of Ohio
Central Ohio's Source for Reliable, Top-Quality Roofing Solutions
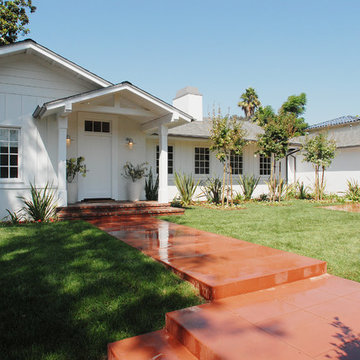
Updated California Ranch Home.
Example of a large cottage white one-story mixed siding house exterior design in Los Angeles with a hip roof and a shingle roof
Example of a large cottage white one-story mixed siding house exterior design in Los Angeles with a hip roof and a shingle roof

This classic shingle-style home perched on the shores of Lake Champlain was designed by architect Ramsay Gourd and built by Red House Building. Complete with flared shingle walls, natural stone columns, a slate roof with massive eaves, gracious porches, coffered ceilings, and a mahogany-clad living room; it's easy to imagine that watching the sunset may become the highlight of each day!
Exterior Home Ideas
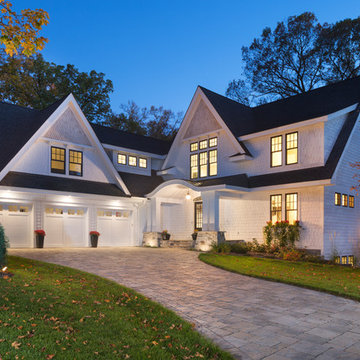
A unique L shape designed home which features a 3 car garage with bonus area above the garage, steep gables and mix of shed roof pitches make this house simply remarkable - Photo by Landmark Photography
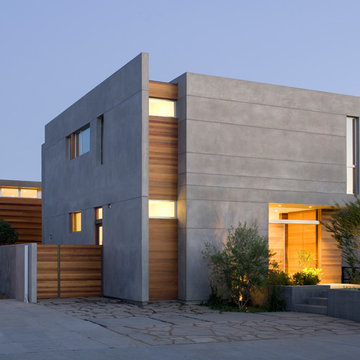
Photography by J Savage Gibson
Mid-sized minimalist gray two-story stucco exterior home photo in Los Angeles
Mid-sized minimalist gray two-story stucco exterior home photo in Los Angeles
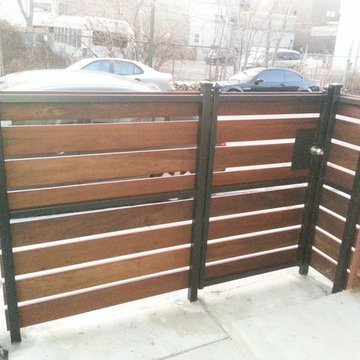
Green Acres Ironworks provides a broad range of metal fabrication services. Our installation crews serve Chicago and Northwest Indiana, and we will ship fabricated products nationwide. We fabricate and install railings, staircases, spiral staircases, steel porches, fences, gates, balconies, light structural fabrication, custom fabricated parts, custom tools, hardware, metal restoration, metal sculpture, decorative items, and yard art. We have the capability of fabricating items in steel, brass, and stainless steel.
142






