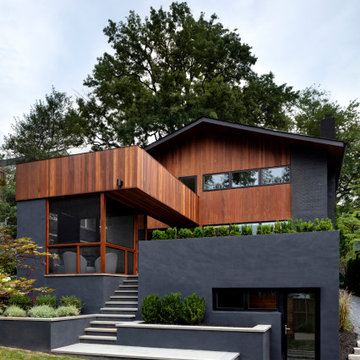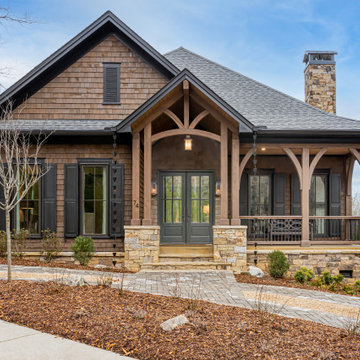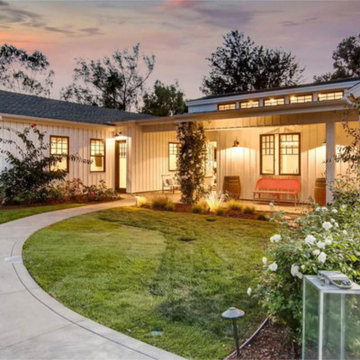Exterior Home Ideas
Refine by:
Budget
Sort by:Popular Today
2801 - 2820 of 1,480,076 photos
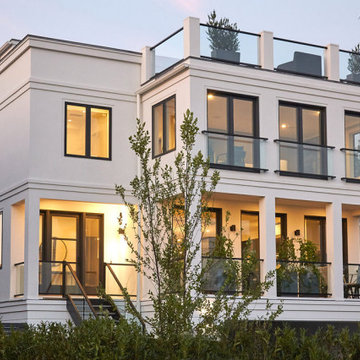
Modern beach house exterior
Mid-sized modern white three-story stucco exterior home idea in New York
Mid-sized modern white three-story stucco exterior home idea in New York
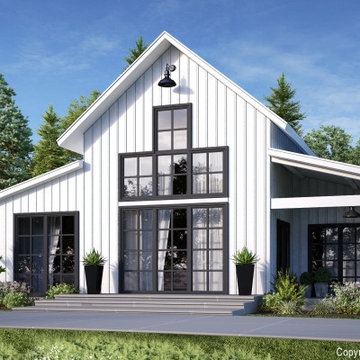
This gorgeous barndominium boasts 10′ first floor ceilings and 9′ second floor. You will enter the house from the covered porch which opens to an expansive vaulted living space. The standard plan is a one story full vaulted ceiling throughout but the optional plan has a private master suite on the second floor with a balcony open to below. A unique Home Internet Cafe’ is just inside the front door and opens onto the front lounging porch. This 3 bedroom 2 1/2- 3 bath barndominium can fit nicely in any surrounding. It can be classy, elegant or country. Choose your style from any of our three barndo choices. (This plan is on the board and under design now)
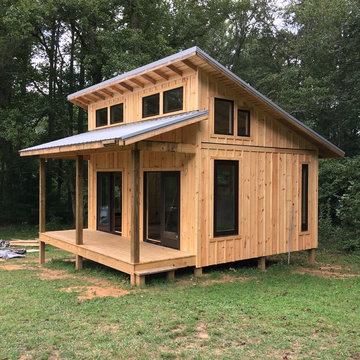
Inspiration for a small rustic brown one-story wood exterior home remodel in Other with a shed roof and a metal roof
Find the right local pro for your project
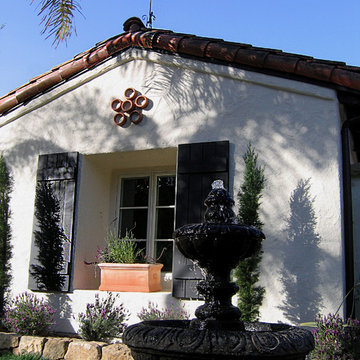
Design Consultant Jeff Doubét is the author of Creating Spanish Style Homes: Before & After – Techniques – Designs – Insights. The 240 page “Design Consultation in a Book” is now available. Please visit SantaBarbaraHomeDesigner.com for more info.
Jeff Doubét specializes in Santa Barbara style home and landscape designs. To learn more info about the variety of custom design services I offer, please visit SantaBarbaraHomeDesigner.com
Jeff Doubét is the Founder of Santa Barbara Home Design - a design studio based in Santa Barbara, California USA.

The owners requested a Private Resort that catered to their love for entertaining friends and family, a place where 2 people would feel just as comfortable as 42. Located on the western edge of a Wisconsin lake, the site provides a range of natural ecosystems from forest to prairie to water, allowing the building to have a more complex relationship with the lake - not merely creating large unencumbered views in that direction. The gently sloping site to the lake is atypical in many ways to most lakeside lots - as its main trajectory is not directly to the lake views - allowing for focus to be pushed in other directions such as a courtyard and into a nearby forest.
The biggest challenge was accommodating the large scale gathering spaces, while not overwhelming the natural setting with a single massive structure. Our solution was found in breaking down the scale of the project into digestible pieces and organizing them in a Camp-like collection of elements:
- Main Lodge: Providing the proper entry to the Camp and a Mess Hall
- Bunk House: A communal sleeping area and social space.
- Party Barn: An entertainment facility that opens directly on to a swimming pool & outdoor room.
- Guest Cottages: A series of smaller guest quarters.
- Private Quarters: The owners private space that directly links to the Main Lodge.
These elements are joined by a series green roof connectors, that merge with the landscape and allow the out buildings to retain their own identity. This Camp feel was further magnified through the materiality - specifically the use of Doug Fir, creating a modern Northwoods setting that is warm and inviting. The use of local limestone and poured concrete walls ground the buildings to the sloping site and serve as a cradle for the wood volumes that rest gently on them. The connections between these materials provided an opportunity to add a delicate reading to the spaces and re-enforce the camp aesthetic.
The oscillation between large communal spaces and private, intimate zones is explored on the interior and in the outdoor rooms. From the large courtyard to the private balcony - accommodating a variety of opportunities to engage the landscape was at the heart of the concept.
Overview
Chenequa, WI
Size
Total Finished Area: 9,543 sf
Completion Date
May 2013
Services
Architecture, Landscape Architecture, Interior Design
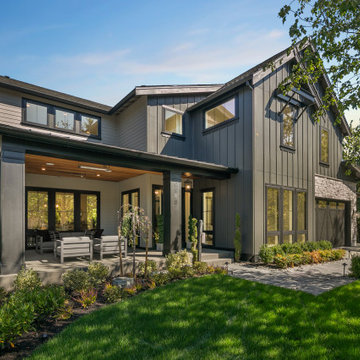
The San Anita Modern Farmhouse with covered front outdoor living.
Large farmhouse gray two-story mixed siding exterior home idea in Seattle with a shingle roof
Large farmhouse gray two-story mixed siding exterior home idea in Seattle with a shingle roof

Sponsored
Westerville, OH
T. Walton Carr, Architects
Franklin County's Preferred Architectural Firm | Best of Houzz Winner
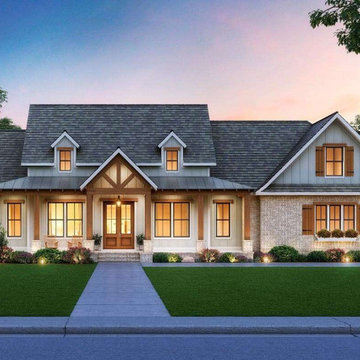
This brick sturdy Modern Farmhouse plan delivers showstopping curb appeal and a remarkable three-bedroom home wrapped in approximately 2,290 square feet. The one-story exterior shows off a dazzling combination of traditional brick met with natural timber, two decorative dormers, charming window panels, and a rocking chair worthy front porch. The wrap-around porch measures approximately 42-feet in width and a 6-foot depth with a central vaulted ceiling greeting you as you enter the front door. Adding to the alluring nature of the home are the large windows spanning the front and rear of the home.
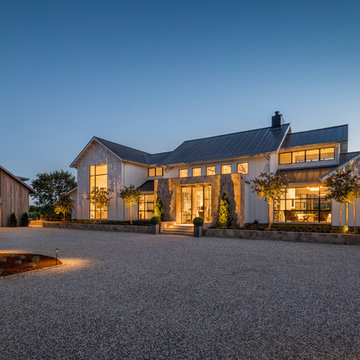
Night time view of front entry elevation
Example of a huge country white two-story wood gable roof design in San Francisco
Example of a huge country white two-story wood gable roof design in San Francisco
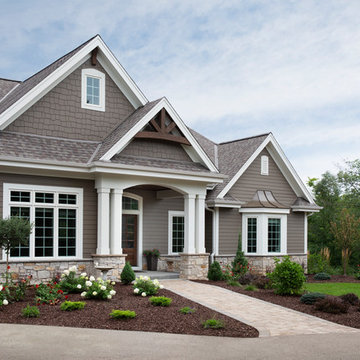
The large angled garage, double entry door, bay window and arches are the welcoming visuals to this exposed ranch. Exterior thin veneer stone, the James Hardie Timberbark siding and the Weather Wood shingles accented by the medium bronze metal roof and white trim windows are an eye appealing color combination. Impressive double transom entry door with overhead timbers and side by side double pillars.
(Ryan Hainey)
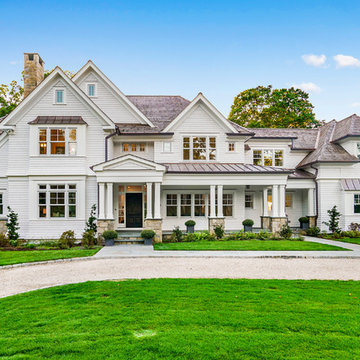
Interior/Exterior finishes by Monique Varsames of Moka Design
Furniture staged by Stage to Show
Photography by Frank Ambrosino
Example of a huge transitional white three-story wood exterior home design in New York
Example of a huge transitional white three-story wood exterior home design in New York
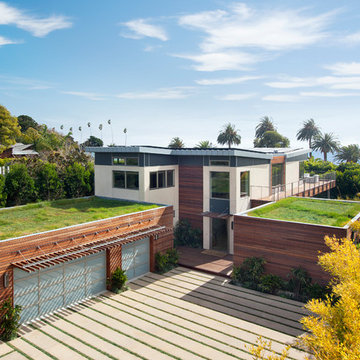
Photo: Jim Bartsch Photography
Mid-sized contemporary white two-story mixed siding exterior home idea in Santa Barbara with a shed roof and a green roof
Mid-sized contemporary white two-story mixed siding exterior home idea in Santa Barbara with a shed roof and a green roof
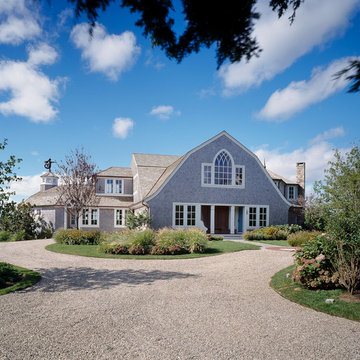
Photo Credits: Brian Vanden Brink
Example of a huge beach style gray two-story wood house exterior design in Boston with a gambrel roof and a shingle roof
Example of a huge beach style gray two-story wood house exterior design in Boston with a gambrel roof and a shingle roof

Sponsored
Westerville, OH
T. Walton Carr, Architects
Franklin County's Preferred Architectural Firm | Best of Houzz Winner
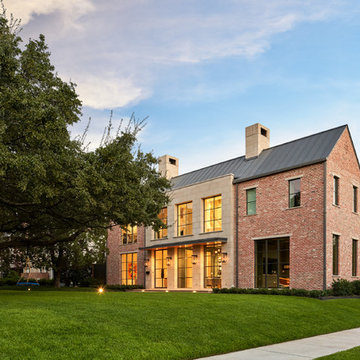
Example of a large transitional brown two-story brick exterior home design in Dallas with a metal roof
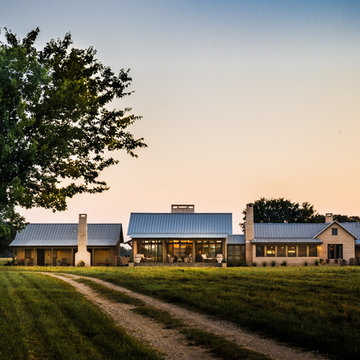
Inspiration for a large farmhouse brown one-story stone exterior home remodel in Dallas with a metal roof
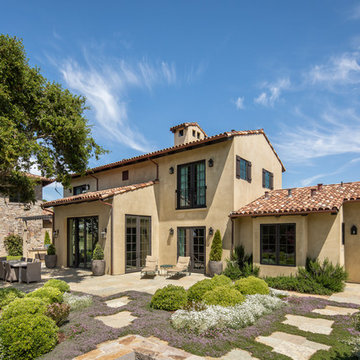
Mediterranean home nestled into the native landscape in Northern California.
Large tuscan beige two-story stucco exterior home photo in Orange County with a tile roof
Large tuscan beige two-story stucco exterior home photo in Orange County with a tile roof
Exterior Home Ideas
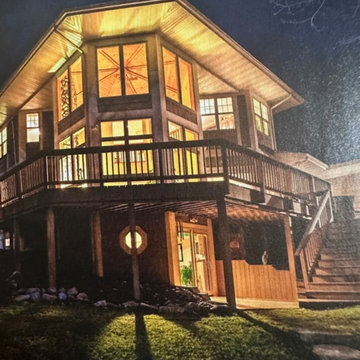
Sponsored
Hilliard
Rodriguez Construction Company
Industry Leading Home Builders in Franklin County, OH
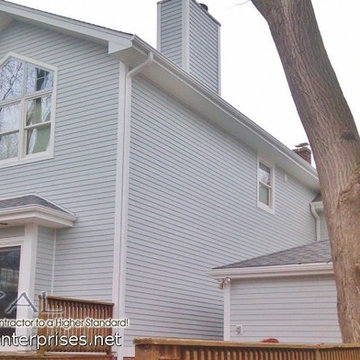
On the back of the home Opal installed a large pentagon specialty window by Andersen Windows and a sliding patio door. This home also has James Hardie 4" plank fiber cement siding in Light Mist, and HardieTrim in Arctic White. This project is a home remodel in La Grange Illinois by Opal Enterprises.
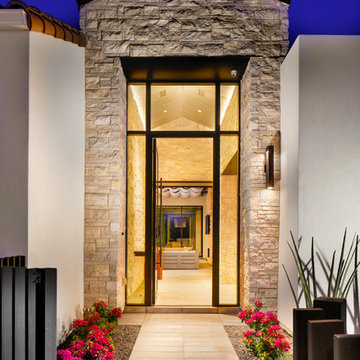
Christopher Mayer
Example of a large trendy beige two-story stone house exterior design in Phoenix with a clipped gable roof
Example of a large trendy beige two-story stone house exterior design in Phoenix with a clipped gable roof
141






