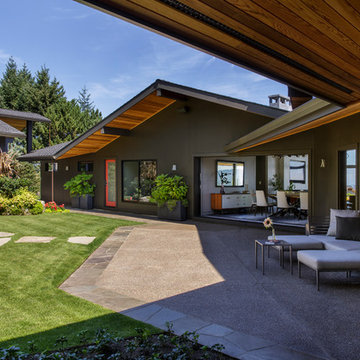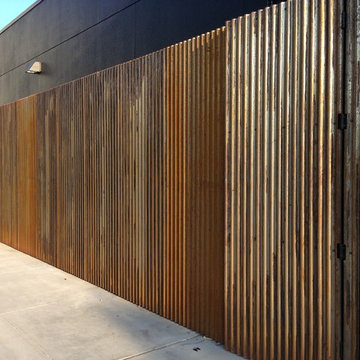Exterior Home Ideas
Refine by:
Budget
Sort by:Popular Today
2901 - 2920 of 1,480,029 photos
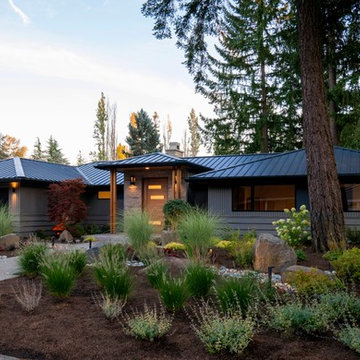
New mid century modern in Bellevue Washington, full renovation.
Mid-century modern gray one-story wood house exterior photo in Seattle with a metal roof
Mid-century modern gray one-story wood house exterior photo in Seattle with a metal roof
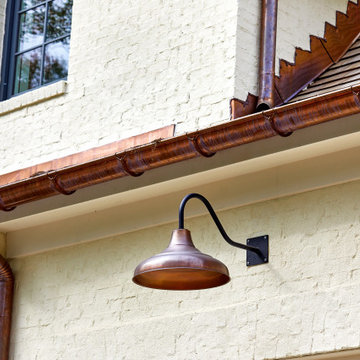
Large french country white three-story brick exterior home idea in DC Metro with a shingle roof
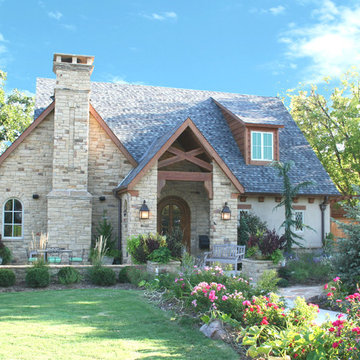
A charming English Cottage custom design by Brent Gibson and build by Chris Moock. Stone, Stucco, and half timbers create a beautiful home nestled among an English Garden. The warm design says "welcome", and is very inviting for anyone to call home!
Find the right local pro for your project
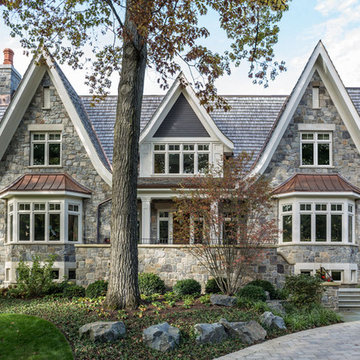
Architect: John Van Rooy Architecture
General Contractor: Moore Designs
Landscape Architect: Scott Byron & Co.
Photo: edmunds studios
Example of a huge classic gray two-story stone gable roof design in Milwaukee
Example of a huge classic gray two-story stone gable roof design in Milwaukee

Large victorian purple two-story wood exterior home idea in New York
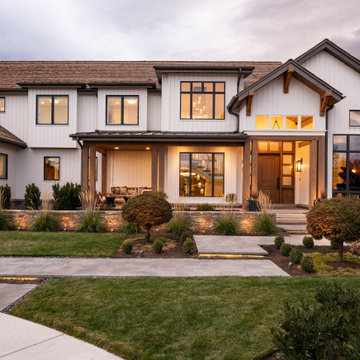
Example of a huge country white two-story wood exterior home design in Salt Lake City with a shingle roof
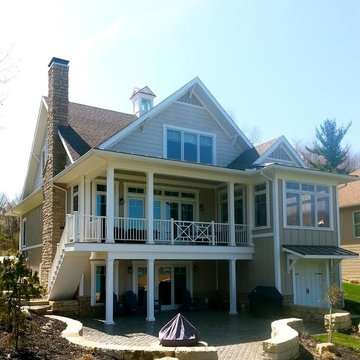
Sponsored
Westerville, OH
T. Walton Carr, Architects
Franklin County's Preferred Architectural Firm | Best of Houzz Winner
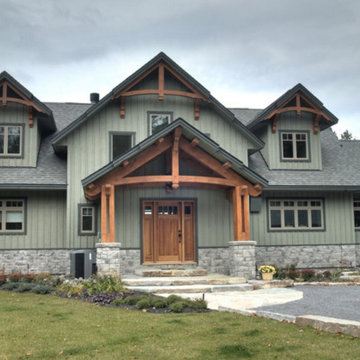
Inspiration for a mid-sized craftsman green two-story vinyl gable roof remodel in Boston
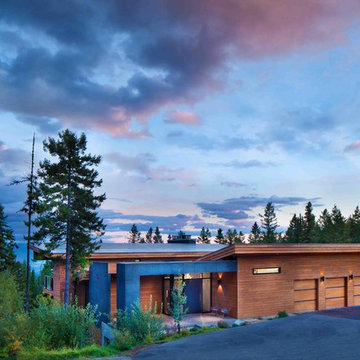
Gibeon Photography
Huge modern brown two-story glass exterior home idea in Other
Huge modern brown two-story glass exterior home idea in Other
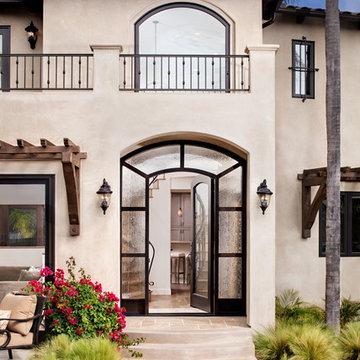
Large mediterranean white two-story stucco exterior home idea in San Diego with a tile roof
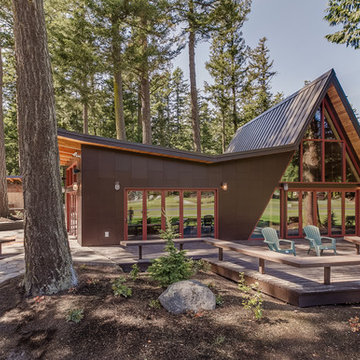
The Front of the house as seen from the airstrip, where most people come in from. The new addition has an up-sloping wing that softly counter-acts the hard slope of the A-frame.
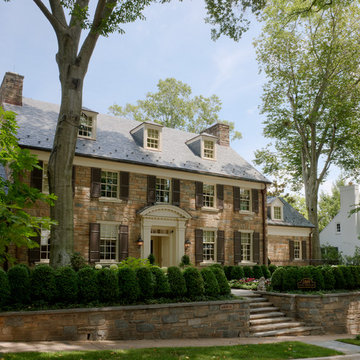
Photographer: Anice Hoachlander from Hoachlander Davis Photography, LLC
Project Architect: Matthew Fiehn, AIA, LEED AP
Example of a large classic three-story stone gable roof design in DC Metro
Example of a large classic three-story stone gable roof design in DC Metro
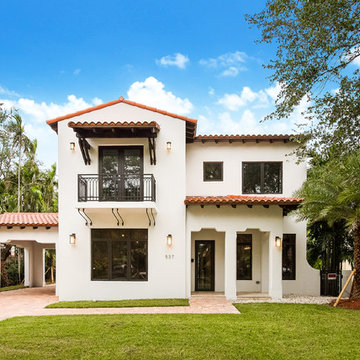
Example of a tuscan white two-story stucco house exterior design in Austin with a tile roof
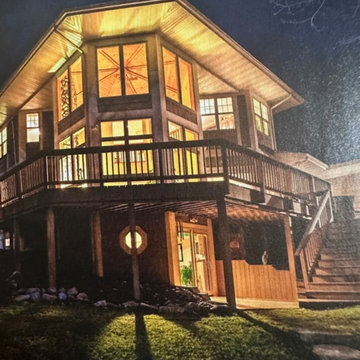
Sponsored
Hilliard
Rodriguez Construction Company
Industry Leading Home Builders in Franklin County, OH
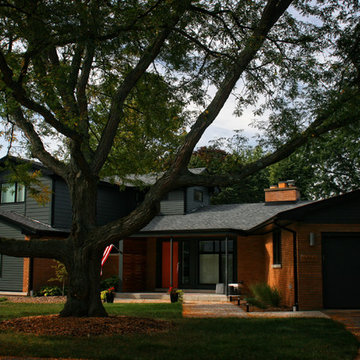
View of the new exterior from street-side.
An existing mid-century ranch was given a new lease on life with a whole house remodel and addition. An existing sunken living room had the floor raised and the front entry was relocated to make room for a complete master suite. The roof/ceiling over the entry and stair was raised with multiple clerestory lights introducing light into the center of the home. Finally, a compartmentalized existing layout was converted to an open plan with the kitchen/dining/living areas sharing a common area at the back of the home.
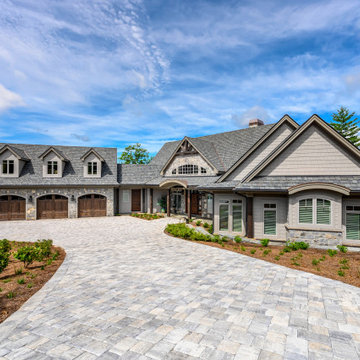
A stunning center dormer with arched window and decorative wood brackets cap the entry to this extraordinary hillside estate home plan. Exposed wood beams enhance the magnificent cathedral ceilings of the foyer, great room, dining room, master bedroom and screened porch, while ten-foot ceilings top the remainder of the first floor. The great room takes in scenic rear views through a wall of windows shared by the media/rec room. Fireplaces add warmth and ambience to the great room, media/rec room, screened porch and the master suite's study/sitting. The kitchen is complete with its center island cook-top, pantry and ample room for two or more cooks. A three-and-a-half-car garage allows space for storage or a golf cart.
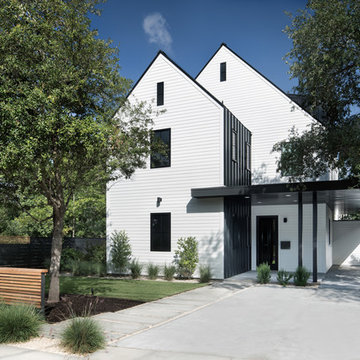
Photos: Paul Finkel, Piston Design
GC: Hudson Design Development, Inc.
Example of a large country white two-story wood exterior home design in Austin with a mixed material roof
Example of a large country white two-story wood exterior home design in Austin with a mixed material roof
Exterior Home Ideas

Sponsored
Columbus, OH
Hope Restoration & General Contracting
Columbus Design-Build, Kitchen & Bath Remodeling, Historic Renovations

Example of a small danish black one-story wood exterior home design in Austin with a shingle roof
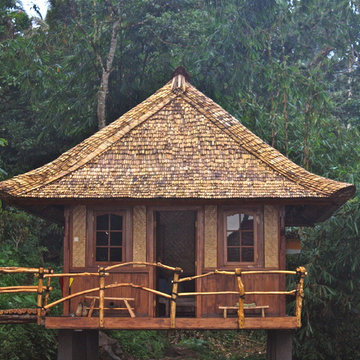
Handmade bamboo roof shingles, local coffee wood for outdoor balustrades, bamboo woven walls. Project by PTbaligreenworld.com
Photo by: Linda vant Hoff
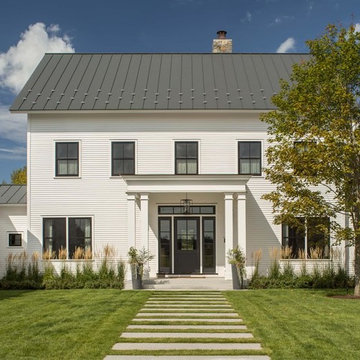
Huge country white two-story wood gable roof photo in Burlington
146






