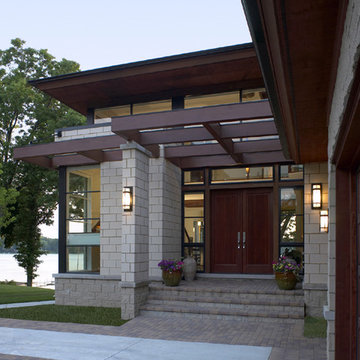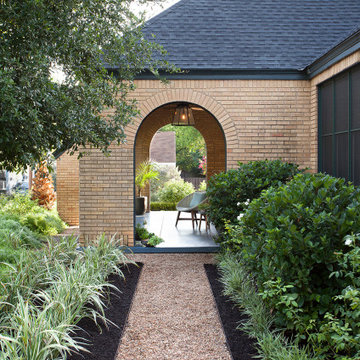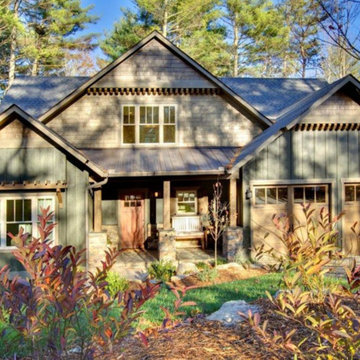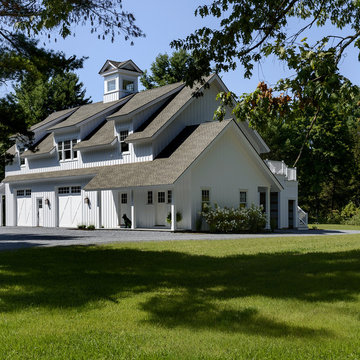Exterior Home Ideas
Refine by:
Budget
Sort by:Popular Today
4521 - 4540 of 1,479,960 photos
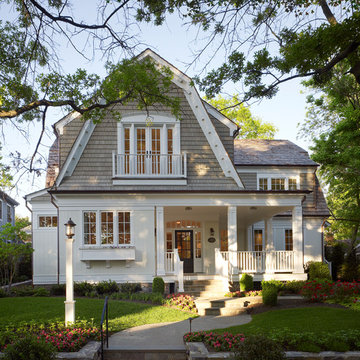
This project is a new 5,900 sf. primary residence for a couple with three children. The site is slightly elevated above the residential street and enjoys winter views of the Potomac River.
The family’s requirements included five bedrooms, five full baths, a powder room, family room, dining room, eat-in kitchen, walk-in pantry, mudroom, lower level recreation room, exercise room, media room and numerous storage spaces. Also included was the request for an outdoor terrace and adequate outdoor storage, including provision for the storage of bikes and kayaks. The family needed a home that would have two entrances, the primary entrance, and a mudroom entry that would provide generous storage spaces for the family’s active lifestyle. Due to the small lot size, the challenge was to accommodate the family’s requirements, while remaining sympathetic to the scale of neighboring homes.
The residence employs a “T” shaped plan to aid in minimizing the massing visible from the street, while organizing interior spaces around a private outdoor terrace space accessible from the living and dining spaces. A generous front porch and a gambrel roof diminish the home’s scale, providing a welcoming view along the street front. A path along the right side of the residence leads to the family entrance and a small outbuilding that provides ready access to the bikes and kayaks while shielding the rear terrace from view of neighboring homes.
The two entrances join a central stair hall that leads to the eat-in kitchen overlooking the great room. Window seats and a custom built banquette provide gathering spaces, while the French doors connect the great room to the terrace where the arbor transitions to the garden. A first floor guest suite, separate from the family areas of the home, affords privacy for both guests and hosts alike. The second floor Master Suite enjoys views of the Potomac River through a second floor arched balcony visible from the front.
The exterior is composed of a board and batten first floor with a cedar shingled second floor and gambrel roof. These two contrasting materials and the inclusion of a partially recessed front porch contribute to the perceived diminution of the home’s scale relative to its smaller neighbors. The overall intention was to create a close fit between the residence and the neighboring context, both built and natural.
Builder: E.H. Johnstone Builders
Anice Hoachlander Photography
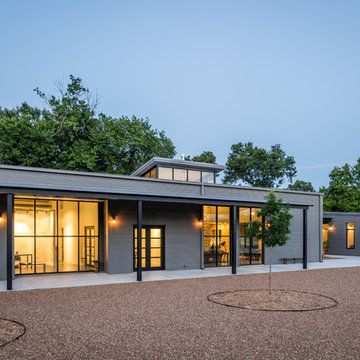
This project encompasses the renovation of two aging metal warehouses located on an acre just North of the 610 loop. The larger warehouse, previously an auto body shop, measures 6000 square feet and will contain a residence, art studio, and garage. A light well puncturing the middle of the main residence brightens the core of the deep building. The over-sized roof opening washes light down three masonry walls that define the light well and divide the public and private realms of the residence. The interior of the light well is conceived as a serene place of reflection while providing ample natural light into the Master Bedroom. Large windows infill the previous garage door openings and are shaded by a generous steel canopy as well as a new evergreen tree court to the west. Adjacent, a 1200 sf building is reconfigured for a guest or visiting artist residence and studio with a shared outdoor patio for entertaining. Photo by Peter Molick, Art by Karin Broker
Find the right local pro for your project
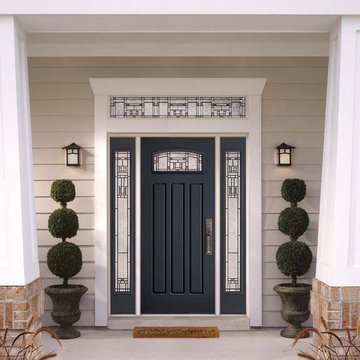
Masonite® Steel and Fiberglass Entry Systems
Homeowners, remodelers, architects and builders rely on Masonite for a comprehensive line of beautiful and durable fiberglass entry doors and steel entry doors. This catalog features our extensive line of steel door and fiberglass door products shown in a range of panel designs and glass configurations that are sure to enhance any architectural style or design need.
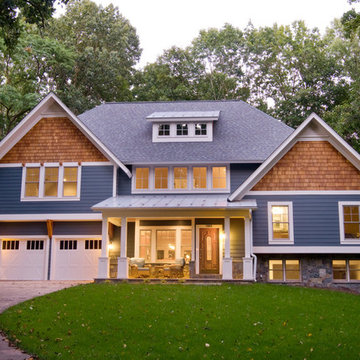
Scott Braman Photography
Example of an arts and crafts exterior home design in DC Metro
Example of an arts and crafts exterior home design in DC Metro
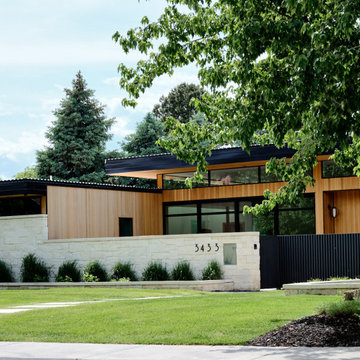
Product: White Limestone
Photo: Warren Jordan
1950s white one-story stone exterior home idea in Denver with a metal roof
1950s white one-story stone exterior home idea in Denver with a metal roof
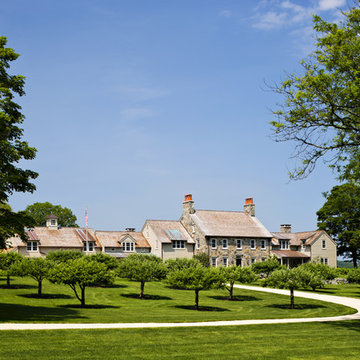
The approach drive winds through an orchard of apple and peach trees. Robert Benson Photography.
Robert Benson Photography
Example of a huge classic gray two-story stone exterior home design in New York
Example of a huge classic gray two-story stone exterior home design in New York
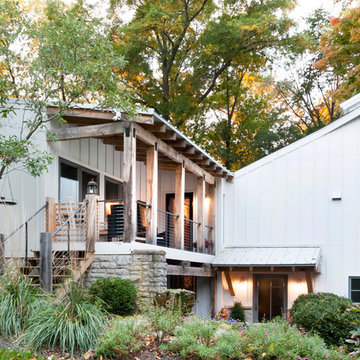
Sponsored
Westerville, OH
T. Walton Carr, Architects
Franklin County's Preferred Architectural Firm | Best of Houzz Winner
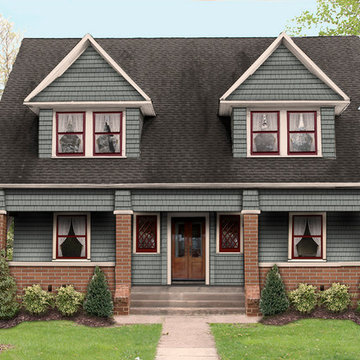
Aluminum Siding removed, black painted stucco removed and screens. This is a graphic restoration. The image is to guide the homeowner and to be sure the contractor does not make it look like a McMansion. For a complete story about the restoration of the house, go to website. http://www.oldhouseguy.com/removing-aluminum-siding/
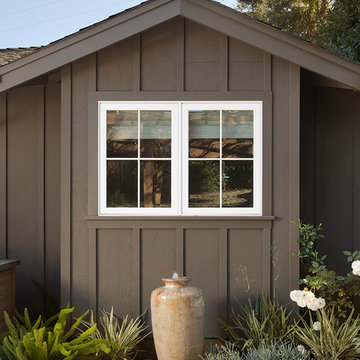
Paul Dyer
Inspiration for a mid-sized transitional black one-story wood house exterior remodel in San Francisco with a hip roof and a shingle roof
Inspiration for a mid-sized transitional black one-story wood house exterior remodel in San Francisco with a hip roof and a shingle roof
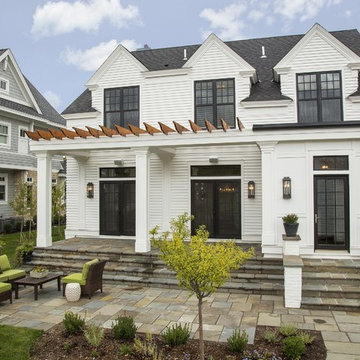
SpaceCrafting Real Estate Photography
Example of a mid-sized transitional white two-story wood gable roof design in Minneapolis
Example of a mid-sized transitional white two-story wood gable roof design in Minneapolis
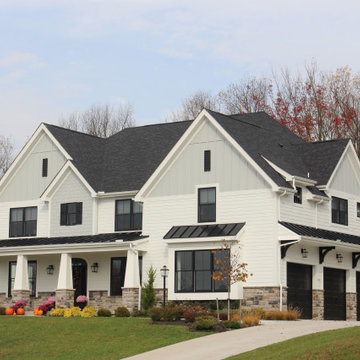
modern farmhouse w/ full front porch
Inspiration for a large craftsman white two-story concrete house exterior remodel in Other with a hip roof and a shingle roof
Inspiration for a large craftsman white two-story concrete house exterior remodel in Other with a hip roof and a shingle roof
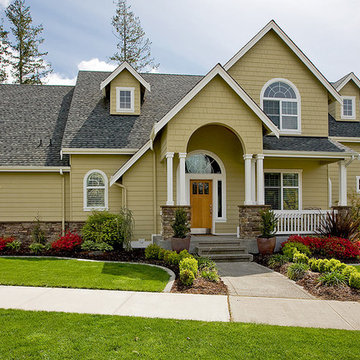
Sponsored
Galena, OH
Buckeye Restoration & Remodeling Inc.
Central Ohio's Premier Home Remodelers Since 1996
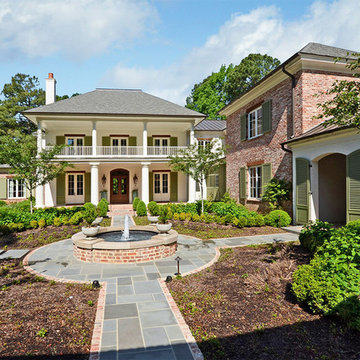
Design Works Photos
Inspiration for a timeless exterior home remodel in Other
Inspiration for a timeless exterior home remodel in Other
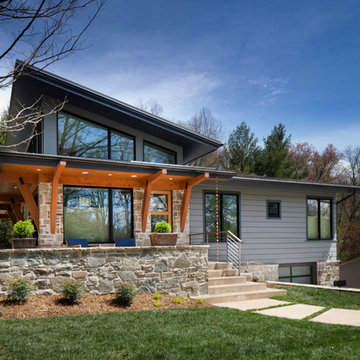
Tim Burleson
Small trendy gray two-story mixed siding house exterior photo in Other with a shed roof
Small trendy gray two-story mixed siding house exterior photo in Other with a shed roof
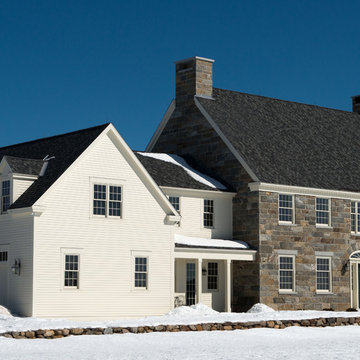
Built by Old Hampshire Designs, Inc.
Architectural drawings by Bonin Architects & Associates, PLLC
John W. Hession, photographer
Inspiration for a large timeless two-story stone exterior home remodel in Boston
Inspiration for a large timeless two-story stone exterior home remodel in Boston
Exterior Home Ideas
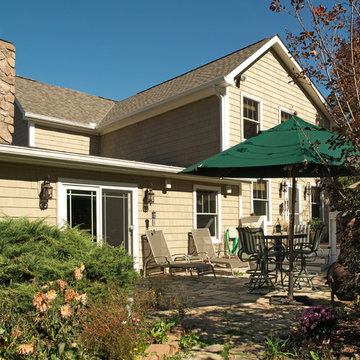
Sponsored
Westerville, OH
Custom Home Works
Franklin County's Award-Winning Design, Build and Remodeling Expert
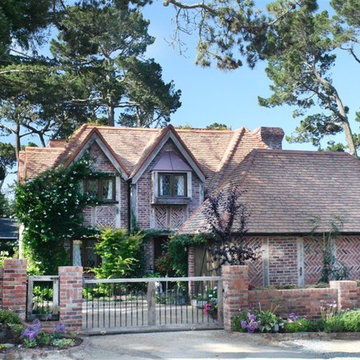
Designer, Builder & Installer: Across the Pond Construction of Carmel by the Sea CA
Tile Country French in blend of 3 sizes and 4 colors.
Robert Darley of Across the Pond is an Ex Brit and designed this magnificent home to suit the size of the lot and showcase the skills and abilities of his construction business.
Robert’s crew installed the tiles with a little help from Northern and did a fantastic job.
If you are ever in Carmel it is well worth a drive by to check it out.
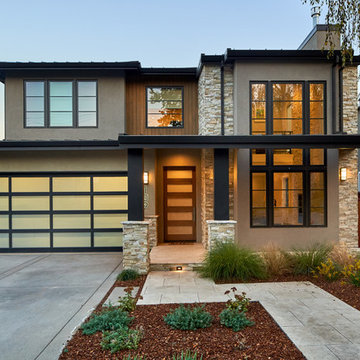
Mark Pinkerton, VI 360
Example of a transitional brown two-story mixed siding house exterior design in San Francisco
Example of a transitional brown two-story mixed siding house exterior design in San Francisco
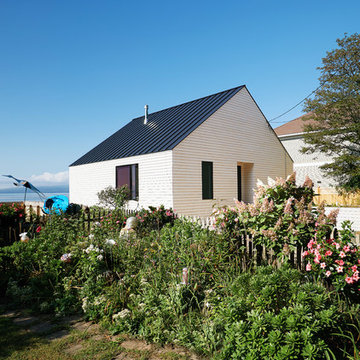
Small danish white one-story wood exterior home photo in Burlington with a metal roof
227






