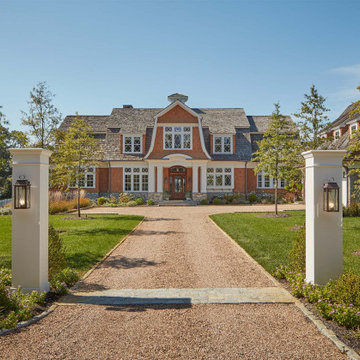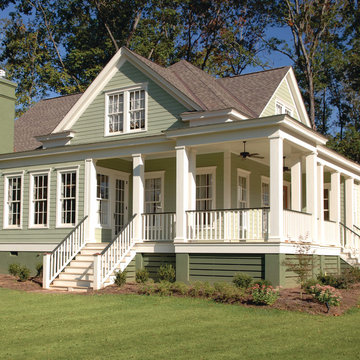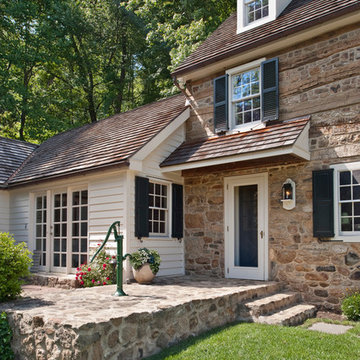Exterior Home Ideas
Refine by:
Budget
Sort by:Popular Today
4501 - 4520 of 1,480,025 photos
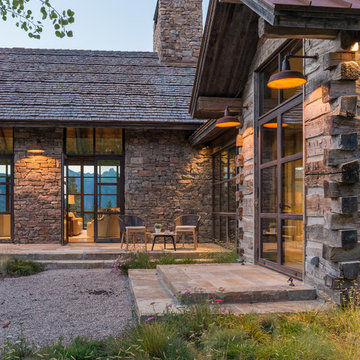
Audrey Hall
Example of a mountain style two-story exterior home design in Other
Example of a mountain style two-story exterior home design in Other
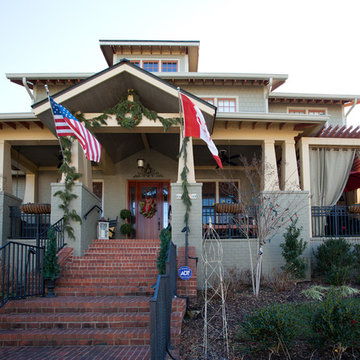
Part of a series of homes I designed for the award-winning community, Westhaven located in Franklin Tennessee.
photographer: Jennifer Stalvey
Example of a mid-sized arts and crafts two-story exterior home design in Nashville
Example of a mid-sized arts and crafts two-story exterior home design in Nashville
Find the right local pro for your project
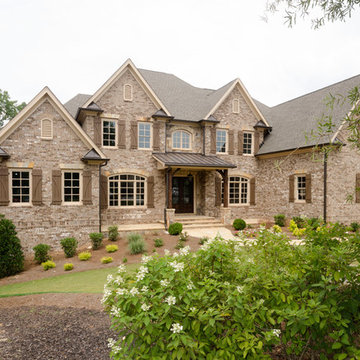
Susan Googe
Example of a huge transitional brown three-story brick gable roof design in Atlanta
Example of a huge transitional brown three-story brick gable roof design in Atlanta
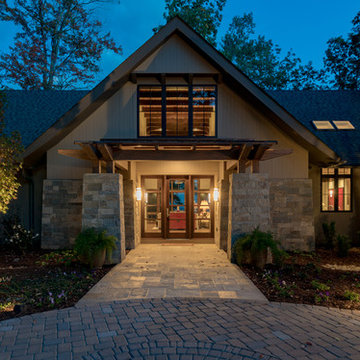
Interior Designer: Allard & Roberts Interior Design, Inc.
Builder: Glennwood Custom Builders
Architect: Con Dameron
Photographer: Kevin Meechan
Doors: Sun Mountain
Cabinetry: Advance Custom Cabinetry
Countertops & Fireplaces: Mountain Marble & Granite
Window Treatments: Blinds & Designs, Fletcher NC
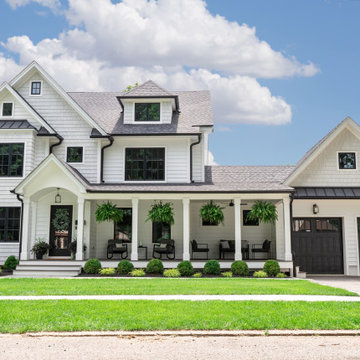
White Nucedar shingles and clapboard siding blends perfectly with a charcoal metal and shingle roof that showcases a true modern day farmhouse.
Inspiration for a mid-sized cottage white two-story mixed siding exterior home remodel in New York with a shingle roof
Inspiration for a mid-sized cottage white two-story mixed siding exterior home remodel in New York with a shingle roof

A crisp contemporary update of a classic California ranch style home started off with a more cosmetic facelift that kept many of the room functions in place. After design options were unveiled the owners gravitated toward flipping, moving and expanding rooms eventually enlarging the home by a thousand square feet. Built by Live Oak Construction, landscape design by Shades Of Green, photos by Paul Dyer Photography.
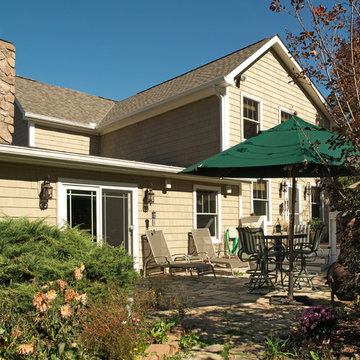
Sponsored
Westerville, OH
Custom Home Works
Franklin County's Award-Winning Design, Build and Remodeling Expert
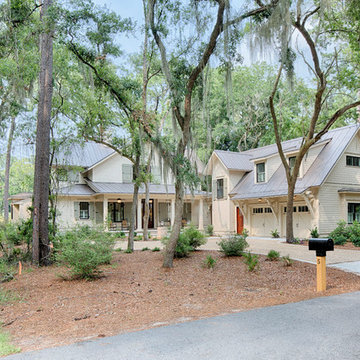
The best of past and present architectural styles combine in this welcoming, farmhouse-inspired design. Clad in low-maintenance siding, the distinctive exterior has plenty of street appeal, with its columned porch, multiple gables, shutters and interesting roof lines. Other exterior highlights included trusses over the garage doors, horizontal lap siding and brick and stone accents. The interior is equally impressive, with an open floor plan that accommodates today’s family and modern lifestyles. An eight-foot covered porch leads into a large foyer and a powder room. Beyond, the spacious first floor includes more than 2,000 square feet, with one side dominated by public spaces that include a large open living room, centrally located kitchen with a large island that seats six and a u-shaped counter plan, formal dining area that seats eight for holidays and special occasions and a convenient laundry and mud room. The left side of the floor plan contains the serene master suite, with an oversized master bath, large walk-in closet and 16 by 18-foot master bedroom that includes a large picture window that lets in maximum light and is perfect for capturing nearby views. Relax with a cup of morning coffee or an evening cocktail on the nearby covered patio, which can be accessed from both the living room and the master bedroom. Upstairs, an additional 900 square feet includes two 11 by 14-foot upper bedrooms with bath and closet and a an approximately 700 square foot guest suite over the garage that includes a relaxing sitting area, galley kitchen and bath, perfect for guests or in-laws.
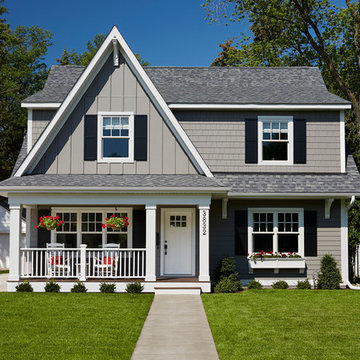
This remodel went from a tiny story-and-a-half Cape Cod, to a charming full two-story home. The exterior features an additional front-facing gable and a beautiful front porch that is perfect for socializing with neighbors.
Space Plans, Building Design, Interior & Exterior Finishes by Anchor Builders. Photography by Alyssa Lee Photography.
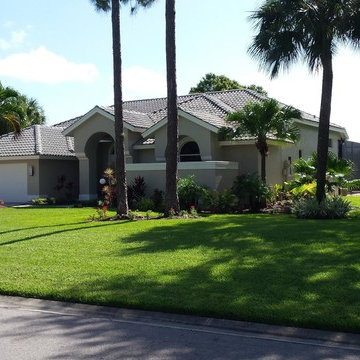
Inspiration for a mid-sized timeless beige one-story stucco exterior home remodel in Miami with a hip roof
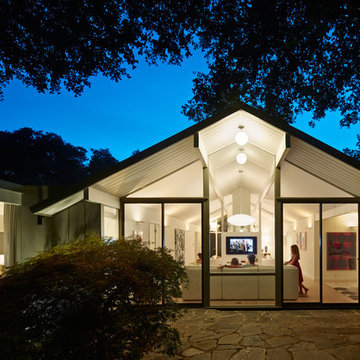
Photo © Bruce Damonte
Mid-century modern one-story gable roof idea in San Francisco
Mid-century modern one-story gable roof idea in San Francisco
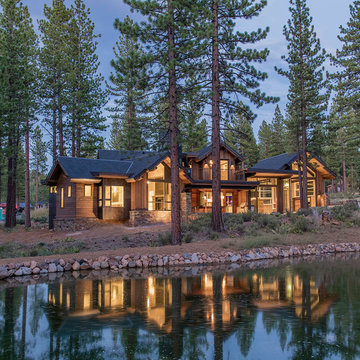
Tim Stone
Inspiration for a large rustic brown two-story mixed siding gable roof remodel in Sacramento
Inspiration for a large rustic brown two-story mixed siding gable roof remodel in Sacramento
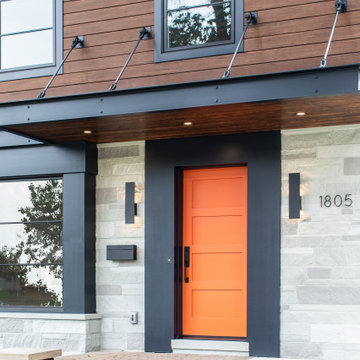
The accessories were also not overlooked. The sleek sconces, slim mailbox and address numbers complete the finished look.
Inspiration for a mid-sized mid-century modern multicolored two-story mixed siding exterior home remodel in Detroit with a shingle roof
Inspiration for a mid-sized mid-century modern multicolored two-story mixed siding exterior home remodel in Detroit with a shingle roof
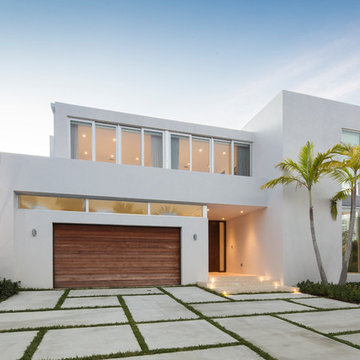
Photos by Libertad Rodriguez / Phl & Services.llc Architecture by sdh studio.
Inspiration for a contemporary white two-story stucco exterior home remodel in Miami with a mixed material roof
Inspiration for a contemporary white two-story stucco exterior home remodel in Miami with a mixed material roof
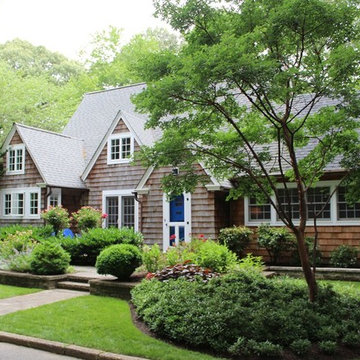
Elegant brown one-story wood exterior home photo in Other with a shingle roof
Exterior Home Ideas

Sponsored
Westerville, OH
Custom Home Works
Franklin County's Award-Winning Design, Build and Remodeling Expert

Mid-sized minimalist white one-story stucco flat roof photo in Phoenix

Named one the 10 most Beautiful Houses in Dallas
Inspiration for a large coastal gray two-story wood and shingle house exterior remodel in Dallas with a gambrel roof, a shingle roof and a gray roof
Inspiration for a large coastal gray two-story wood and shingle house exterior remodel in Dallas with a gambrel roof, a shingle roof and a gray roof
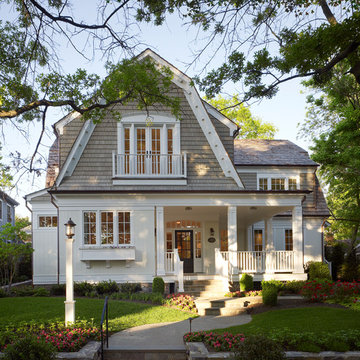
This project is a new 5,900 sf. primary residence for a couple with three children. The site is slightly elevated above the residential street and enjoys winter views of the Potomac River.
The family’s requirements included five bedrooms, five full baths, a powder room, family room, dining room, eat-in kitchen, walk-in pantry, mudroom, lower level recreation room, exercise room, media room and numerous storage spaces. Also included was the request for an outdoor terrace and adequate outdoor storage, including provision for the storage of bikes and kayaks. The family needed a home that would have two entrances, the primary entrance, and a mudroom entry that would provide generous storage spaces for the family’s active lifestyle. Due to the small lot size, the challenge was to accommodate the family’s requirements, while remaining sympathetic to the scale of neighboring homes.
The residence employs a “T” shaped plan to aid in minimizing the massing visible from the street, while organizing interior spaces around a private outdoor terrace space accessible from the living and dining spaces. A generous front porch and a gambrel roof diminish the home’s scale, providing a welcoming view along the street front. A path along the right side of the residence leads to the family entrance and a small outbuilding that provides ready access to the bikes and kayaks while shielding the rear terrace from view of neighboring homes.
The two entrances join a central stair hall that leads to the eat-in kitchen overlooking the great room. Window seats and a custom built banquette provide gathering spaces, while the French doors connect the great room to the terrace where the arbor transitions to the garden. A first floor guest suite, separate from the family areas of the home, affords privacy for both guests and hosts alike. The second floor Master Suite enjoys views of the Potomac River through a second floor arched balcony visible from the front.
The exterior is composed of a board and batten first floor with a cedar shingled second floor and gambrel roof. These two contrasting materials and the inclusion of a partially recessed front porch contribute to the perceived diminution of the home’s scale relative to its smaller neighbors. The overall intention was to create a close fit between the residence and the neighboring context, both built and natural.
Builder: E.H. Johnstone Builders
Anice Hoachlander Photography
226






