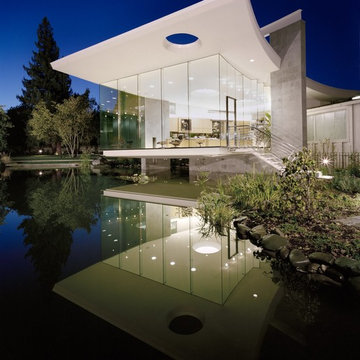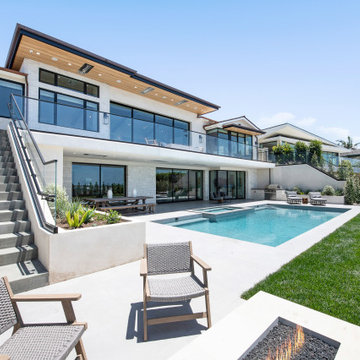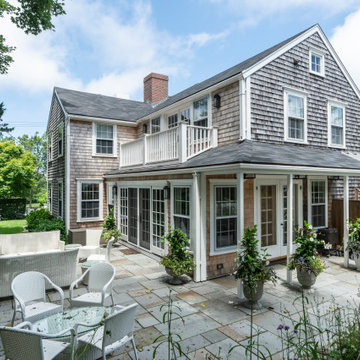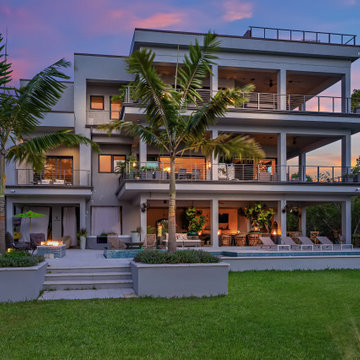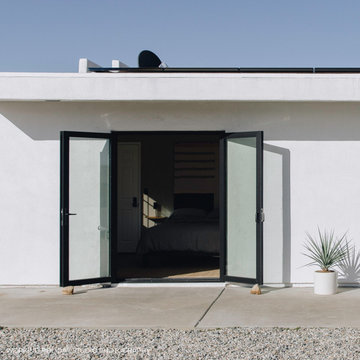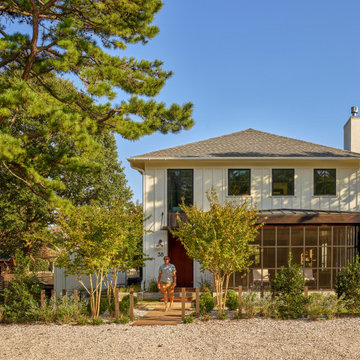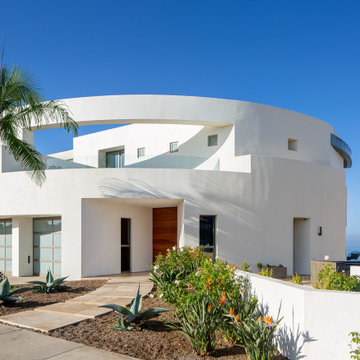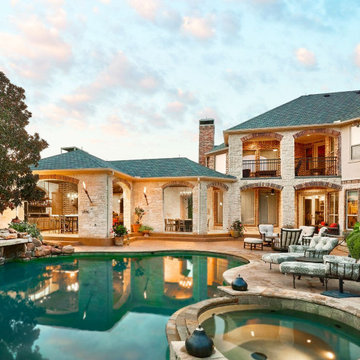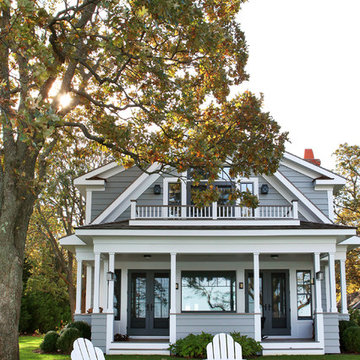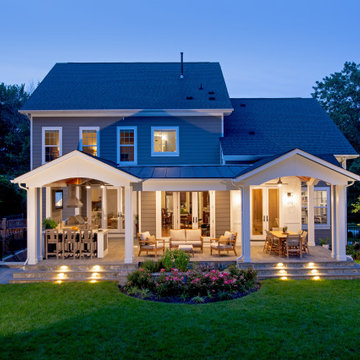Exterior Home Ideas
Refine by:
Budget
Sort by:Popular Today
881 - 900 of 1,479,761 photos
Find the right local pro for your project
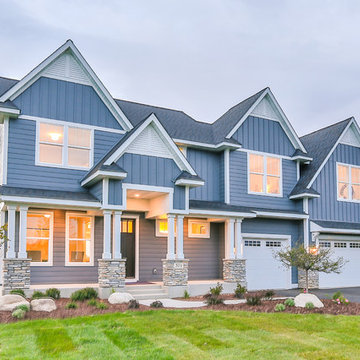
Inspiration for a large contemporary blue two-story exterior home remodel in Minneapolis
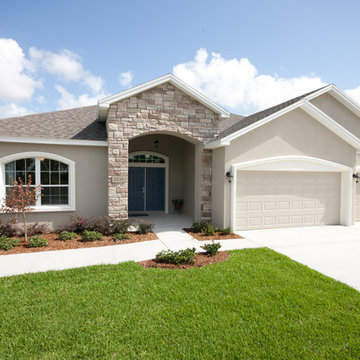
Willow home plan by Highland Homes - 5 bed, 3 bath, 2536 sq. ft. living
Traditional beige one-story exterior home idea in Tampa
Traditional beige one-story exterior home idea in Tampa
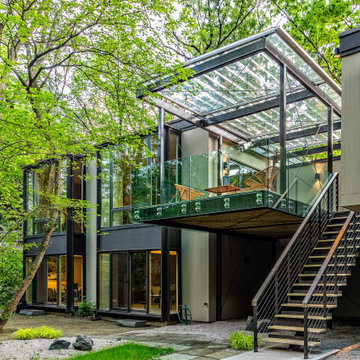
The boxy forms of the existing exterior are balanced with the new deck extension. Builder: Meadowlark Design+Build. Architecture: PLY+. Photography: Sean Carter
Reload the page to not see this specific ad anymore
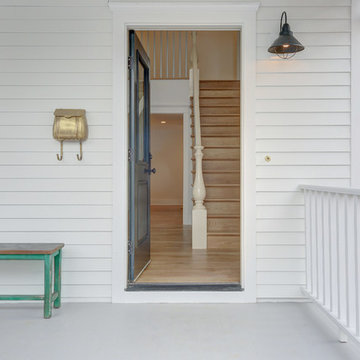
The traditional covered porch made for a warm welcome.
Inspiration for a large country white two-story wood house exterior remodel in New York with a hip roof and a shingle roof
Inspiration for a large country white two-story wood house exterior remodel in New York with a hip roof and a shingle roof
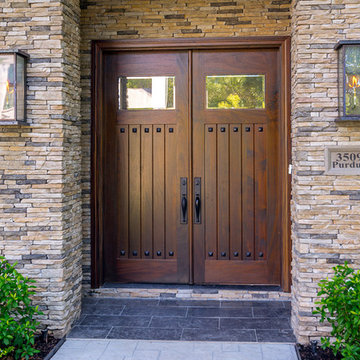
5,100+ square foot transitional new construction. Three stories, 4 bedrooms, 5 1/2 baths, luxurious master suite, playroom, media room, flex space on 3rd floor.

NEW CONSTRUCTION MODERN HOME. BUILT WITH AN OPEN FLOOR PLAN AND LARGE WINDOWS. NEUTRAL COLOR PALETTE FOR EXTERIOR AND INTERIOR AESTHETICS. MODERN INDUSTRIAL LIVING WITH PRIVACY AND NATURAL LIGHTING THROUGHOUT.
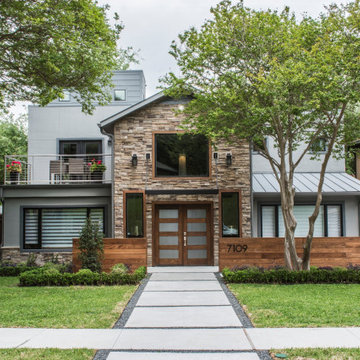
Trendy gray two-story mixed siding exterior home photo in Dallas with a metal roof and a gray roof
Reload the page to not see this specific ad anymore
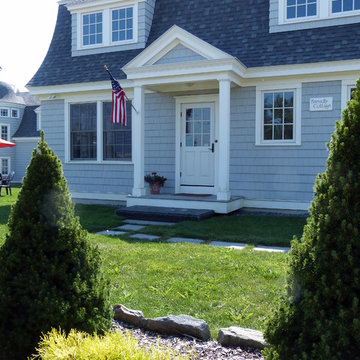
Large elegant blue two-story wood exterior home photo in Portland Maine with a gambrel roof
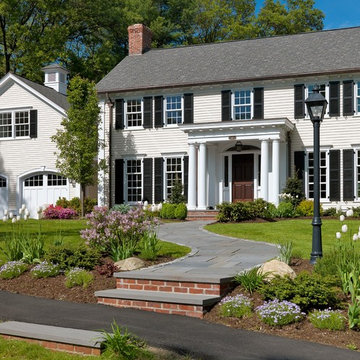
Photography by Richard Mandelkorn
Example of a mid-sized classic white two-story wood gable roof design in Boston
Example of a mid-sized classic white two-story wood gable roof design in Boston
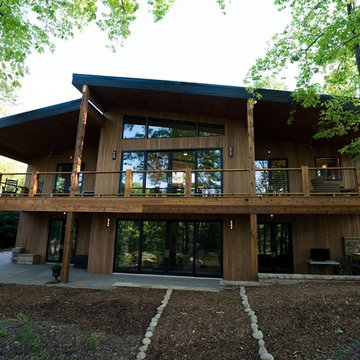
This modern rustic home was designed by the builder and owner of the home, Kirk McConnell of Coal Mountain Builders. This home is located on Lake Sidney Lanier in Georgia.
Photograph by Jessica Steddom @ Jessicasteddom.com
Exterior Home Ideas
Reload the page to not see this specific ad anymore
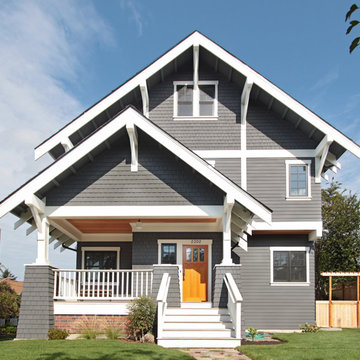
This Greenlake area home is the result of an extensive collaboration with the owners to recapture the architectural character of the 1920’s and 30’s era craftsman homes built in the neighborhood. Deep overhangs, notched rafter tails, and timber brackets are among the architectural elements that communicate this goal.
Given its modest 2800 sf size, the home sits comfortably on its corner lot and leaves enough room for an ample back patio and yard. An open floor plan on the main level and a centrally located stair maximize space efficiency, something that is key for a construction budget that values intimate detailing and character over size.
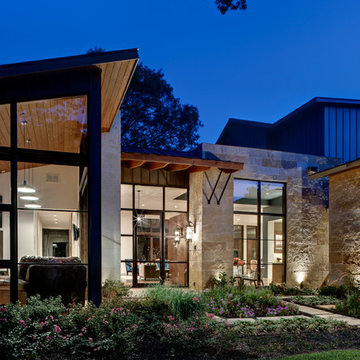
Nestled in a narrow lot, the house structures move lengthwise throughout the site to allow for various dynamic gathering areas. Tactile limestone, organic shell stone, vertical standing seam wall panels, and warm cedar siding create the perfect materials palette for this urban infill home.
Photo Credit: Charles Davis Smith

The owners of this beautiful home and property discovered talents of the Fred Parker Company "Design-Build" team on Houzz.com. Their dream was to completely restore and renovate an old barn into a new luxury guest house for parties and to accommodate their out of town family / / This photo features Pella French doors, stone base columns, and large flagstone walk.
45






