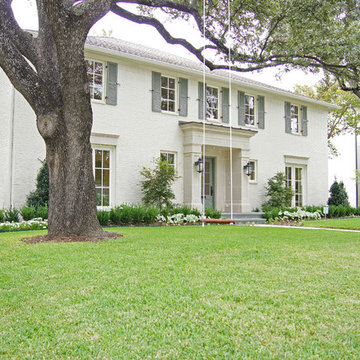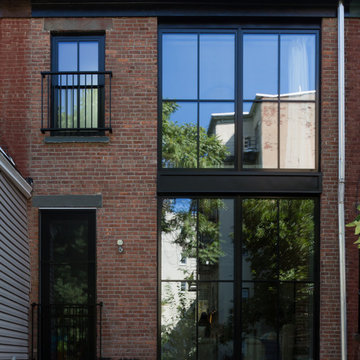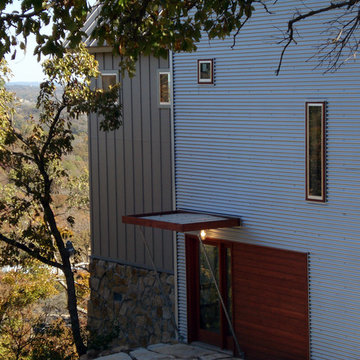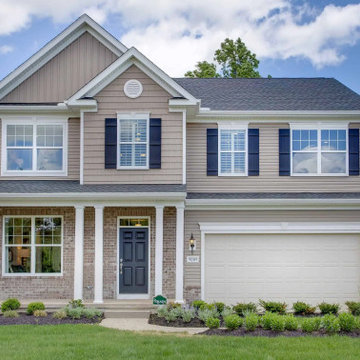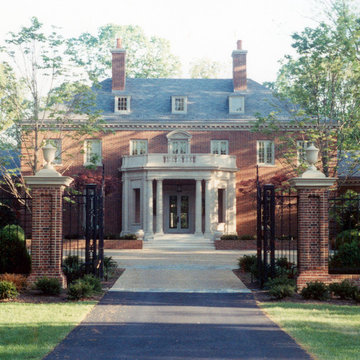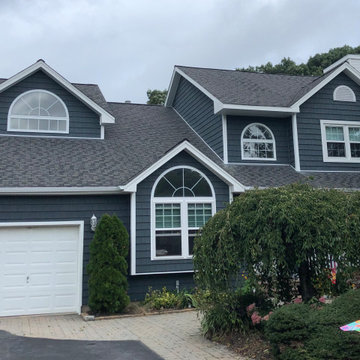Exterior Home Ideas
Refine by:
Budget
Sort by:Popular Today
961 - 980 of 1,479,688 photos
Find the right local pro for your project
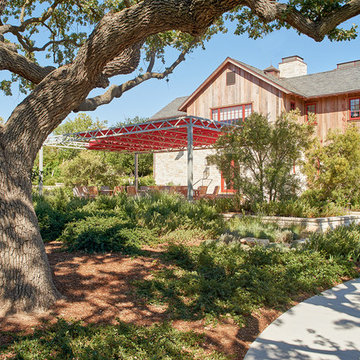
Location: Los Olivos, CA // Type: New Construction // Architect: Appelton & Associates // Photo: Creative Noodle
Inspiration for a mid-sized rustic exterior home remodel in Santa Barbara
Inspiration for a mid-sized rustic exterior home remodel in Santa Barbara
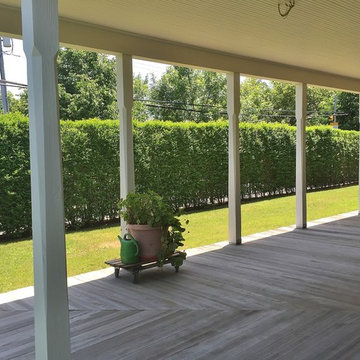
The wrap-around porch and hedge.
Huge danish white three-story wood exterior home photo in New York
Huge danish white three-story wood exterior home photo in New York
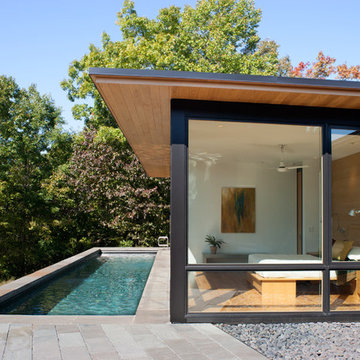
This modern lake house is located in the foothills of the Blue Ridge Mountains. The residence overlooks a mountain lake with expansive mountain views beyond. The design ties the home to its surroundings and enhances the ability to experience both home and nature together. The entry level serves as the primary living space and is situated into three groupings; the Great Room, the Guest Suite and the Master Suite. A glass connector links the Master Suite, providing privacy and the opportunity for terrace and garden areas.
Won a 2013 AIANC Design Award. Featured in the Austrian magazine, More Than Design. Featured in Carolina Home and Garden, Summer 2015.
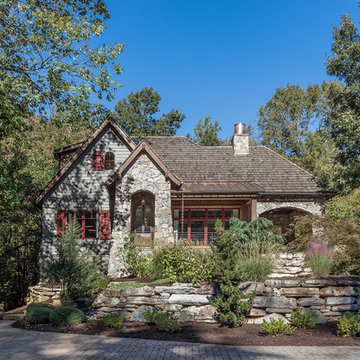
Inspiro 8
Large craftsman gray two-story mixed siding exterior home idea in Other
Large craftsman gray two-story mixed siding exterior home idea in Other
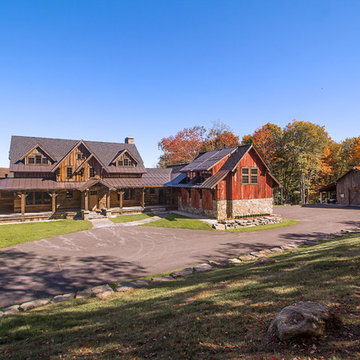
Large mountain style multicolored two-story wood exterior home photo in Other with a mixed material roof
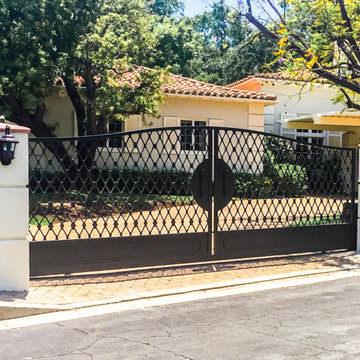
Two identical wide driveway gates for entry and exit from u-drive in front of home. Fenced entirety of the property. Intercom, cameras, secure mailbox. Photos by Yael Sirota
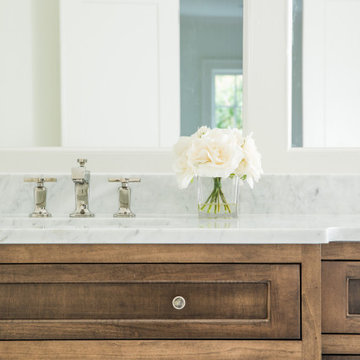
Mid-sized transitional white three-story wood exterior home photo in Atlanta with a shingle roof
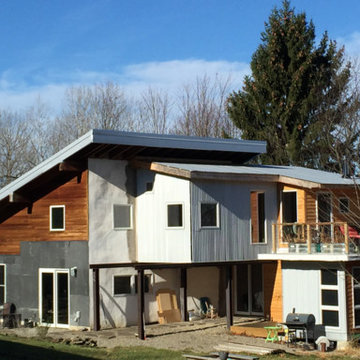
View of back of home - shipping container addition on a straw bale home. Very creative & compact design with tons of character and eclectic recycled materials.
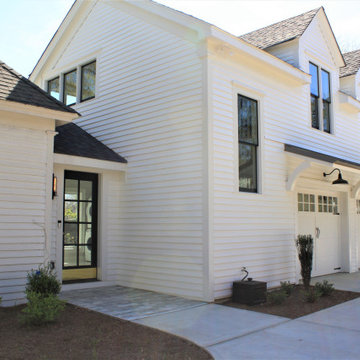
This home was built in the one of Athen's historical neighborhoods. While the homeowners wanted to add modern elements to their home, there were many original details they wanted to keep.

Sponsored
Westerville, OH
Custom Home Works
Franklin County's Award-Winning Design, Build and Remodeling Expert
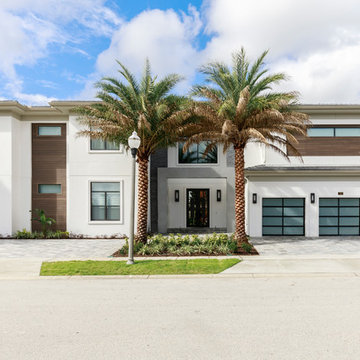
Breathtaking contemporary design, including exterior wood details, metal and glass garage doors and iron and glass front door.
Trendy exterior home photo in Orlando
Trendy exterior home photo in Orlando
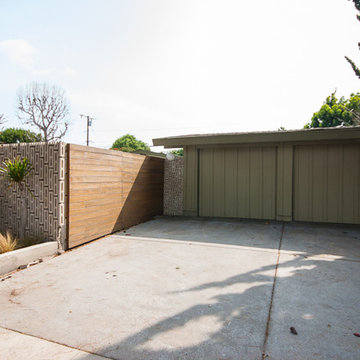
Beyond this Mid Century Modern fence and garage entry is a Cliff May home worth seeing! 4 Bedrooms and 2 Bathrooms with many updates still preserving the Cliff May look.
CliffMaySoCal.com
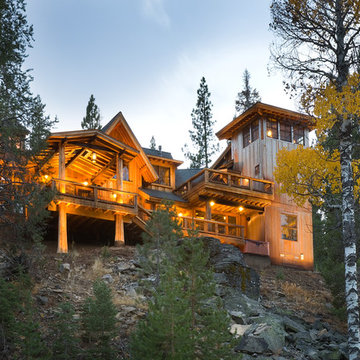
Hilltop hideaway. Photographer: Vance Fox
Large rustic brown two-story stone gable roof idea in Sacramento
Large rustic brown two-story stone gable roof idea in Sacramento
Exterior Home Ideas
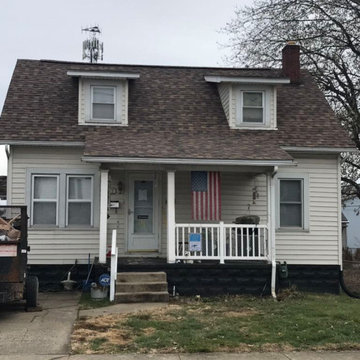
Sponsored
Columbus, OH
Klaus Roofing of Ohio
Central Ohio's Source for Reliable, Top-Quality Roofing Solutions
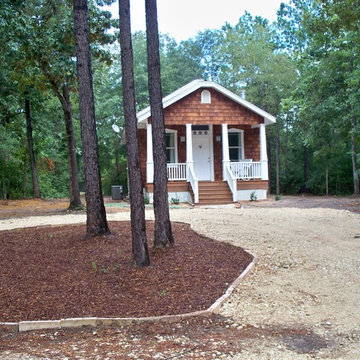
Mid-sized rustic brown one-story wood exterior home idea in Austin with a shingle roof
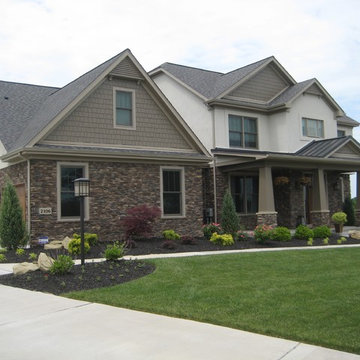
Example of a mid-sized farmhouse beige two-story mixed siding exterior home design in Other with a clipped gable roof
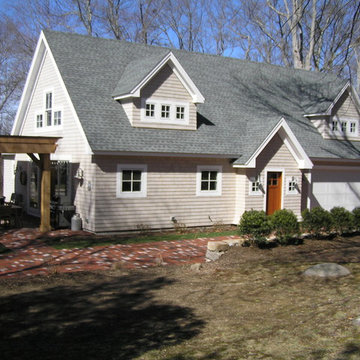
This family home is a 2,725 square-foot, four-bedroom, 3-1/2 bath bungalow with a master suite on the first level and two car attached garage. Not far from the waters of Long Island Sound, the home’s architectural character—with it's simple, Nantucket-style wood shingle siding—blended nicely with the surrounding neighborhood. Designed for today's retired or empty nesters, the home features an open floor plan, three-foot wide doorways and is handicap accessible. The residence’s open floor plan incorporates a spacious wall of glass. By using the Integrity® 16- and 12-foot patio doors, the owners were able to bring the outdoors in, especially with an outdoor trellis-covered patio, which is right off the great room.
49






