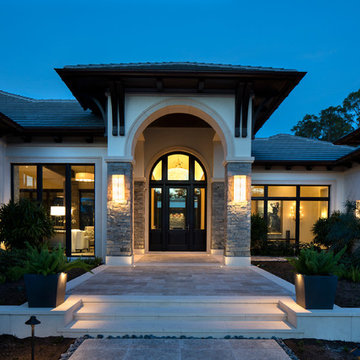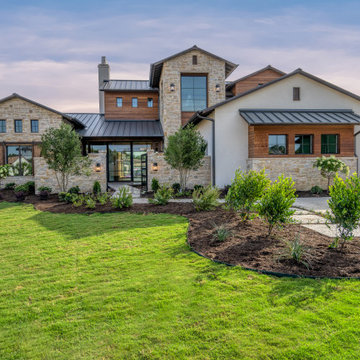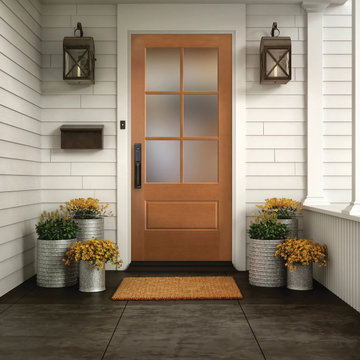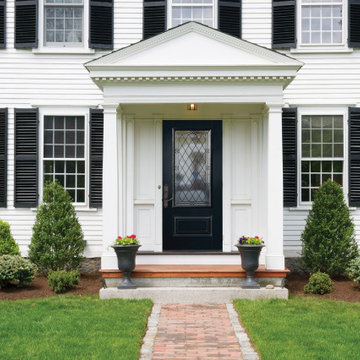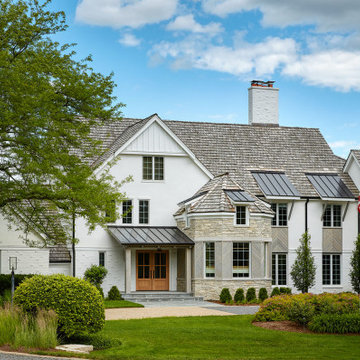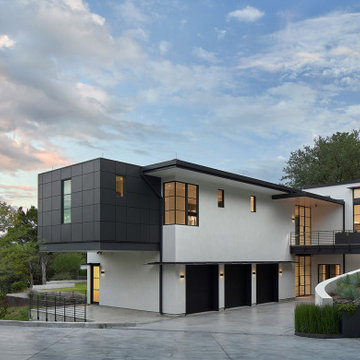Exterior Home Ideas
Refine by:
Budget
Sort by:Popular Today
801 - 820 of 1,479,677 photos

Photos by SpaceCrafting
Victorian gray two-story wood exterior home idea in Minneapolis
Victorian gray two-story wood exterior home idea in Minneapolis
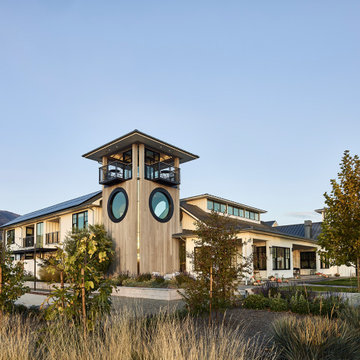
A large residence with eight bedrooms ensuite for the owner and guests. The residence has a Great Room that includes kitchen and rear prep kitchen, dining area and living area with two smaller rooms facing the front for more casual gatherings. The Great Room has large four panel bi-parting pocketed doors and screens that open to deep front and rear covered porches for entertaining. The tower off the front entrance contains a wine room at its base,. A square stair wrapping around the wine room leads up to a middle level with large circular windows. A spiral stair leads up to the top level with an inner glass enclosure and exterior covered deck with two balconies for wine tasting. Two story bedroom wings flank a pool in the center, Each of the bedrooms have their own bathroom and exterior garden spaces. The rear central courtyard also includes outdoor dining covered with trellis with woven willow.
Find the right local pro for your project

The new covered porch with tuscan columns and detailed trimwork centers the entrance and mirrors the second floor addition dormers . A new in-law suite was also added to left. Tom Grimes Photography
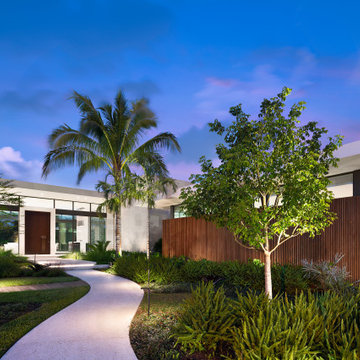
The home's exterior includes a mix of white stucco, ribbed wood cladding, and limestone cladding.
Large 1960s white one-story mixed siding exterior home idea in Miami
Large 1960s white one-story mixed siding exterior home idea in Miami
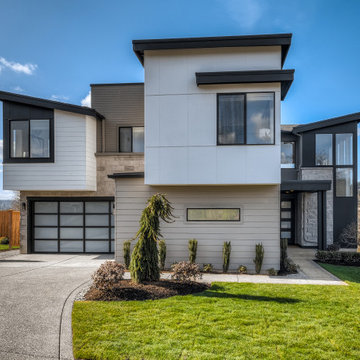
Inspiration for a large contemporary gray two-story mixed siding house exterior remodel in Seattle with a shed roof
Reload the page to not see this specific ad anymore

Example of an arts and crafts green three-story exterior home design in Baltimore with a hip roof and a metal roof
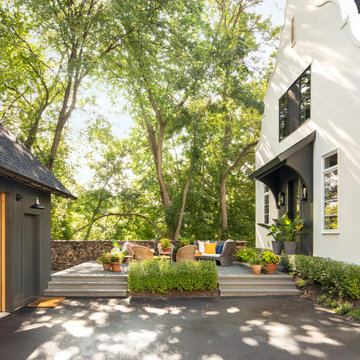
Interior Design: Lucy Interior Design | Builder: Detail Homes | Landscape Architecture: TOPO | Photography: Spacecrafting
Small eclectic white two-story stucco exterior home photo in Minneapolis with a shingle roof
Small eclectic white two-story stucco exterior home photo in Minneapolis with a shingle roof
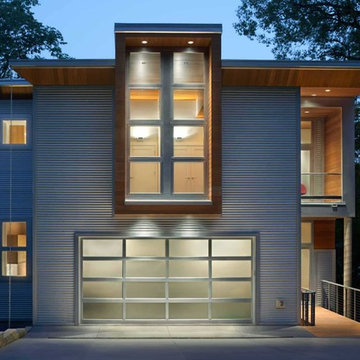
Farshid Assassi
Inspiration for a mid-sized modern white two-story metal exterior home remodel in Cedar Rapids
Inspiration for a mid-sized modern white two-story metal exterior home remodel in Cedar Rapids

This is the renovated design which highlights the vaulted ceiling that projects through to the exterior.
Small mid-century modern gray one-story concrete fiberboard and clapboard house exterior photo in Chicago with a hip roof, a shingle roof and a gray roof
Small mid-century modern gray one-story concrete fiberboard and clapboard house exterior photo in Chicago with a hip roof, a shingle roof and a gray roof
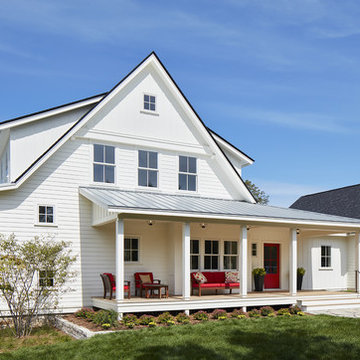
A Modern Farmhouse set in a prairie setting exudes charm and simplicity. Wrap around porches and copious windows make outdoor/indoor living seamless while the interior finishings are extremely high on detail. In floor heating under porcelain tile in the entire lower level, Fond du Lac stone mimicking an original foundation wall and rough hewn wood finishes contrast with the sleek finishes of carrera marble in the master and top of the line appliances and soapstone counters of the kitchen. This home is a study in contrasts, while still providing a completely harmonious aura.
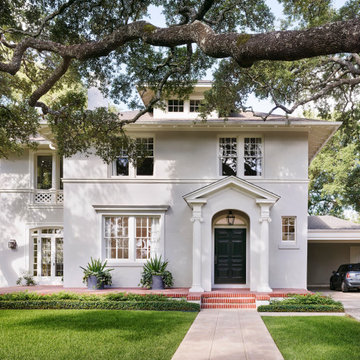
Example of a large classic white two-story house exterior design in Austin with a hip roof
Reload the page to not see this specific ad anymore

Lake Cottage Porch, standing seam metal roofing and cedar shakes blend into the Vermont fall foliage. Simple and elegant.
Photos by Susan Teare
Rustic one-story wood exterior home idea in Burlington with a metal roof and a black roof
Rustic one-story wood exterior home idea in Burlington with a metal roof and a black roof
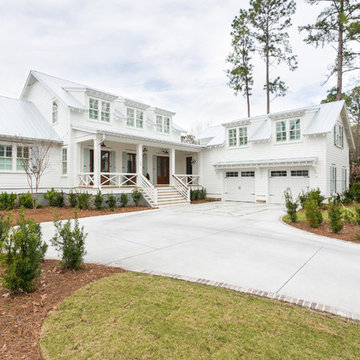
Country white two-story wood exterior home idea in Charleston with a metal roof
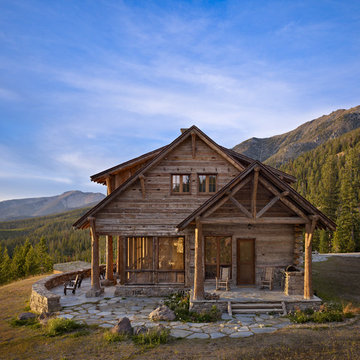
MillerRoodell Architects // Benjamin Benschneider Photography
Mid-sized mountain style two-story wood exterior home photo in Other
Mid-sized mountain style two-story wood exterior home photo in Other
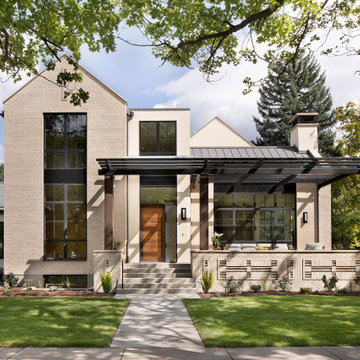
Contemporary beige two-story mixed siding exterior home idea in Other with a metal roof and a gray roof
Exterior Home Ideas
Reload the page to not see this specific ad anymore
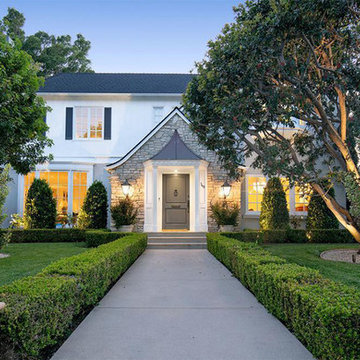
Had the opportunity to work on the beautiful home of Joey McIntyre.
Project featured in Variety, "Originally designed by celebrated architect Paul Williams and extensively updated and renovated to combine period architectural details with a modern-day lifestyle, the approximately 4,300-square-foot East Coast traditional has four bedrooms and four full and two half bathrooms plus a detached cottage with another bathroom for guests or staff. A slender center hall foyer features polished grey and white checkerboard marble floor tiles and a tightly curved staircase; the formal living room has a fireplace and floor-to-ceiling bay window that looks out to the verdant front yard; a library opens through transom-topped French doors to the backyard; and a chandelier lit formal dining room comfortably seats ten or twelve. An open-plan wing behind the dining room includes a spacious and well-equipped eat-in kitchen with five-stool snack bar integrated into a double wide island and, beyond that, a cozily proportioned TV-room with pilaster-accented fireplace and French door access to the yard. Two guest or family bedrooms share a hall bathroom on the second floor while a third guest/family bedroom has its own bathroom plus French doors to a slim balcony shared with the master bedroom that offers up a fireplace, walk-in closet and a spacious, marble-tiled bathroom with claw-footed soaking tub, steam shower and French doors that open to a Juliet balcony."
Click here to read more > http://variety.com/2018/dirt/real-estalker/joey-mcintyre-hancock-park-house-nkotb-1202812317/
41






