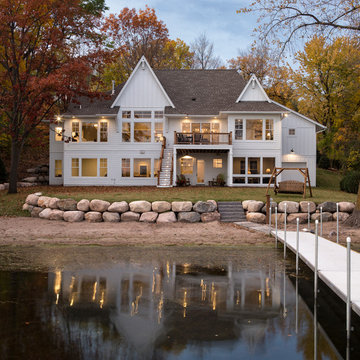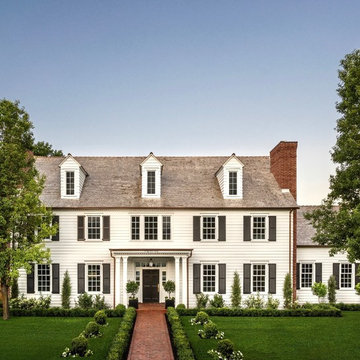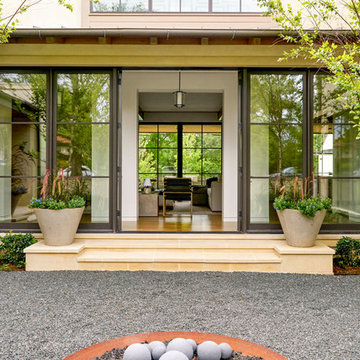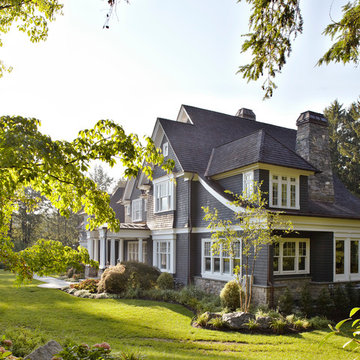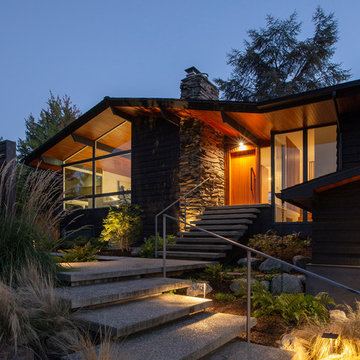Exterior Home Ideas
Refine by:
Budget
Sort by:Popular Today
1021 - 1040 of 1,479,677 photos
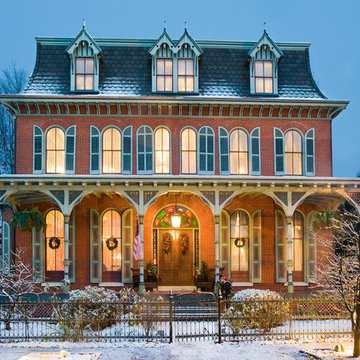
Jay Greene Photography
Large victorian three-story brick exterior home idea in Philadelphia
Large victorian three-story brick exterior home idea in Philadelphia
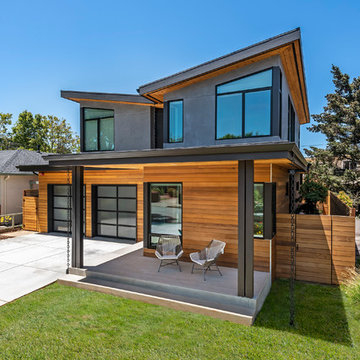
Hawkeye Photography
Inspiration for a mid-sized modern two-story mixed siding house exterior remodel in San Francisco
Inspiration for a mid-sized modern two-story mixed siding house exterior remodel in San Francisco

Photos by Spacecrafting
Inspiration for a large timeless gray two-story wood gable roof remodel in Minneapolis
Inspiration for a large timeless gray two-story wood gable roof remodel in Minneapolis
Find the right local pro for your project
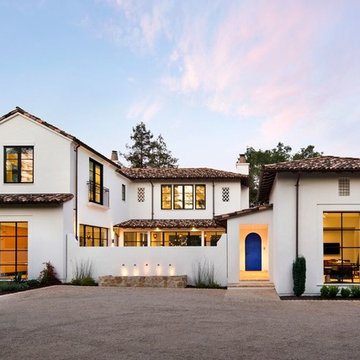
Large modern white two-story stucco gable roof idea in San Francisco
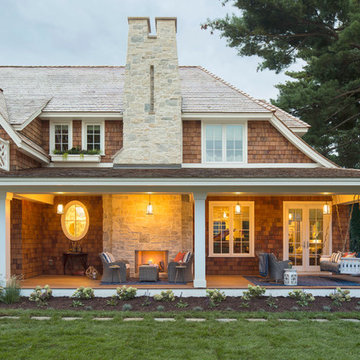
Outdoor living is an important part of Minnesota life. Whether we're warming up in the spring, sweating out the summer or cooling off in the fall, we Minnesotans take full advantage of our outdoor spaces.
Built by Great Neighborhood Homes, Photography by Troy Thies, Landscaping by Moms Landscaping
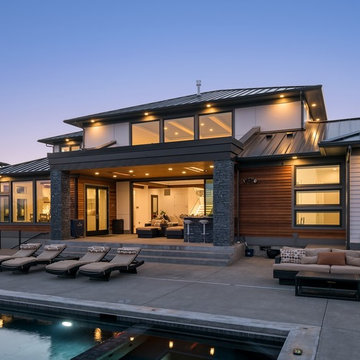
Large contemporary gray two-story mixed siding house exterior idea in Seattle with a hip roof and a metal roof
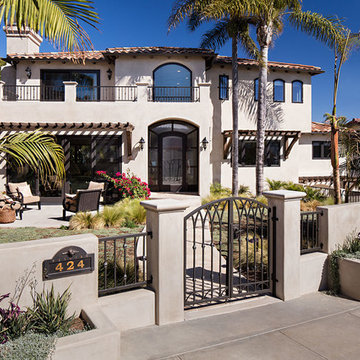
Conceptually the Clark Street remodel began with an idea of creating a new entry. The existing home foyer was non-existent and cramped with the back of the stair abutting the front door. By defining an exterior point of entry and creating a radius interior stair, the home instantly opens up and becomes more inviting. From there, further connections to the exterior were made through large sliding doors and a redesigned exterior deck. Taking advantage of the cool coastal climate, this connection to the exterior is natural and seamless
Photos by Zack Benson

Eichler in Marinwood - At the larger scale of the property existed a desire to soften and deepen the engagement between the house and the street frontage. As such, the landscaping palette consists of textures chosen for subtlety and granularity. Spaces are layered by way of planting, diaphanous fencing and lighting. The interior engages the front of the house by the insertion of a floor to ceiling glazing at the dining room.
Jog-in path from street to house maintains a sense of privacy and sequential unveiling of interior/private spaces. This non-atrium model is invested with the best aspects of the iconic eichler configuration without compromise to the sense of order and orientation.
photo: scott hargis
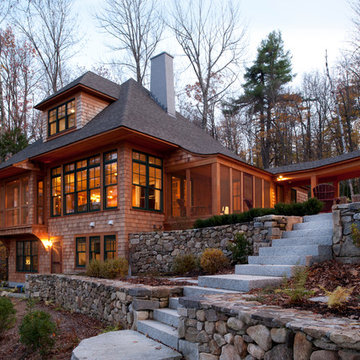
Joseph St. Pierre
Elegant two-story wood exterior home photo in Boston with a hip roof
Elegant two-story wood exterior home photo in Boston with a hip roof
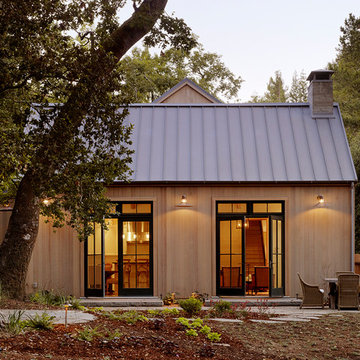
Matthew Millman
Transitional wood gable roof photo in San Francisco with a metal roof
Transitional wood gable roof photo in San Francisco with a metal roof
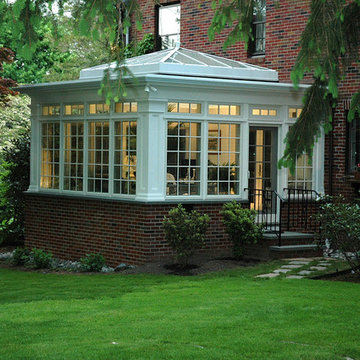
Beautiful conservatory addition off dining room. This four-season sunroom incorporates a glass pyramid roof that floods the room with light. Ah!
Large elegant red two-story brick exterior home photo in Providence
Large elegant red two-story brick exterior home photo in Providence

The simple volumes of this urban lake house give a nod to the existing 1940’s weekend cottages and farmhouses contained in the mature neighborhood on White Rock Lake. The concept is a modern twist on the vernacular within the area by incorporating the use of modern materials such as concrete, steel, and cable. ©Shoot2Sell Photography
Exterior Home Ideas
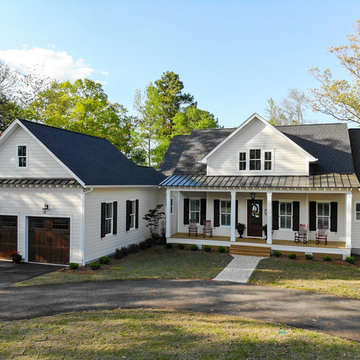
RB Gallup
Cottage white one-story exterior home photo in Other with a shingle roof
Cottage white one-story exterior home photo in Other with a shingle roof
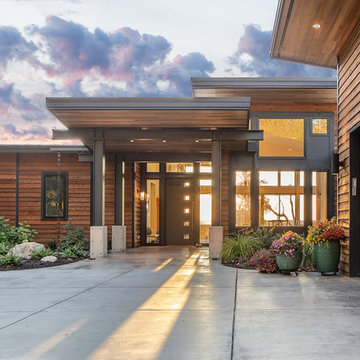
View to entry at sunset. dining area to the right. of the entry. Photography by Stephen Brousseau.
Mid-sized modern brown one-story mixed siding house exterior idea in Seattle with a shed roof and a metal roof
Mid-sized modern brown one-story mixed siding house exterior idea in Seattle with a shed roof and a metal roof
52







