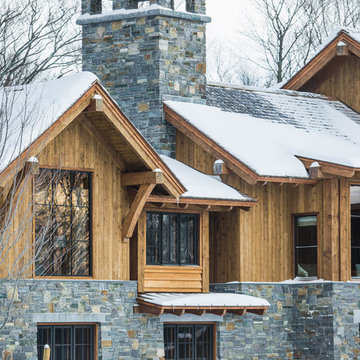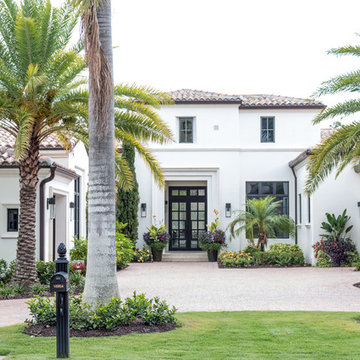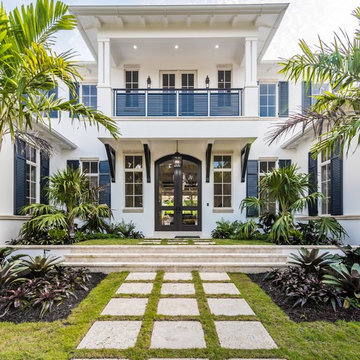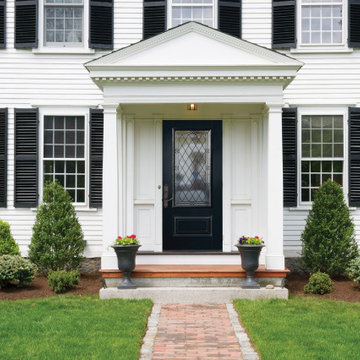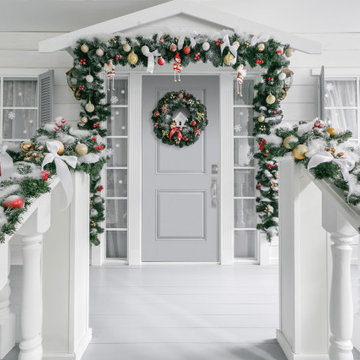Exterior Home Ideas
Refine by:
Budget
Sort by:Popular Today
1081 - 1100 of 1,479,677 photos
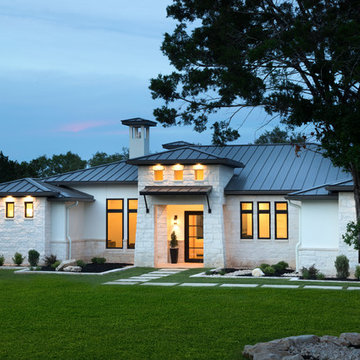
Example of a large trendy white one-story mixed siding exterior home design in Birmingham with a metal roof
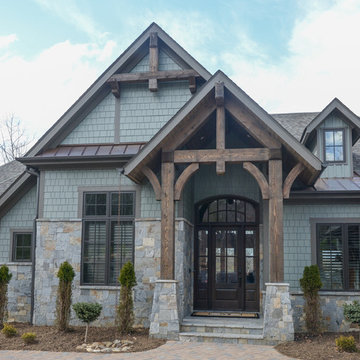
Exterior
www.press1photos.com
Mid-sized rustic green two-story mixed siding exterior home idea in Other with a hip roof
Mid-sized rustic green two-story mixed siding exterior home idea in Other with a hip roof
Find the right local pro for your project

This state-of-the-art residence in Chicago presents a timeless front facade of limestone accents, lime-washed brick and a standing seam metal roof. As the building program leads from a classic entry to the rear terrace, the materials and details open the interiors to direct natural light and highly landscaped indoor-outdoor living spaces. The formal approach transitions into an open, contemporary experience.
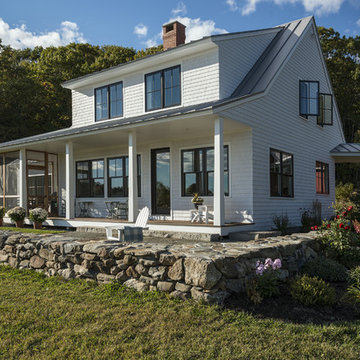
photography by Rob Karosis
Farmhouse two-story wood exterior home photo in Portland Maine
Farmhouse two-story wood exterior home photo in Portland Maine
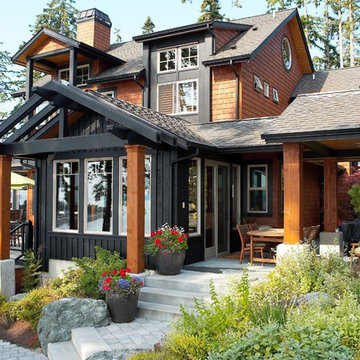
View from waterside bluff. Photography by Ian Gleadle.
Example of a mid-sized mountain style exterior home design in Seattle
Example of a mid-sized mountain style exterior home design in Seattle
Reload the page to not see this specific ad anymore

Designed to appear as a barn and function as an entertainment space and provide places for guests to stay. Once the estate is complete this will look like the barn for the property. Inspired by old stone Barns of New England we used reclaimed wood timbers and siding inside.
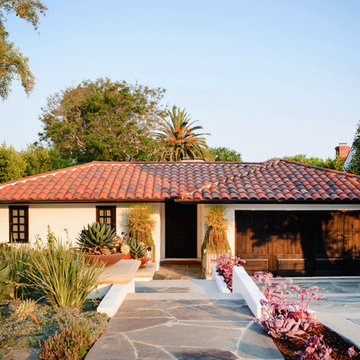
This exquisite Spanish one-story house sets the tone for what's ahead from the minute you lay eyes on it. The meticulous level of detail starts with the front yard hardscape and landscape, and continues through the hand-carved door to reveal a well-curated showcase of collected valuables.
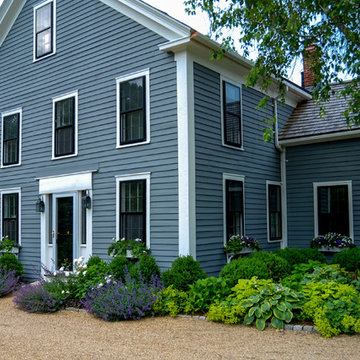
Peastone driveway with antique granite curbing and perennials planting beds.
Inspiration for a mid-sized cottage exterior home remodel in Boston
Inspiration for a mid-sized cottage exterior home remodel in Boston
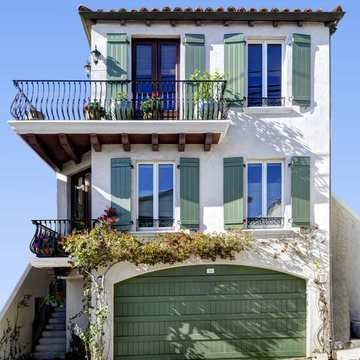
Schneider Custom Homes, www.BuildSCH.com
Inspiration for a mid-sized mediterranean two-story exterior home remodel in Los Angeles
Inspiration for a mid-sized mediterranean two-story exterior home remodel in Los Angeles

Martis Camp Realty
Large contemporary black three-story mixed siding exterior home idea in Sacramento
Large contemporary black three-story mixed siding exterior home idea in Sacramento
Reload the page to not see this specific ad anymore
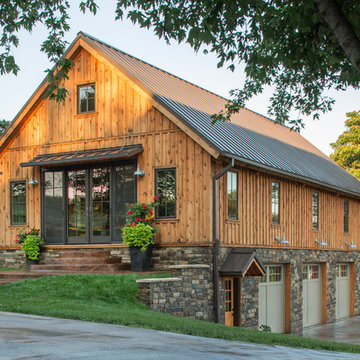
Sand Creek Post & Beam traditional wood barn used as a garage with a party loft / guest house. For more photos visit us at www.sandcreekpostandbeam.com or check us out on Facebook at www.facebook.com/SandCreekPostandBeam

Positioned near the base of iconic Camelback Mountain, “Outside In” is a modernist home celebrating the love of outdoor living Arizonans crave. The design inspiration was honoring early territorial architecture while applying modernist design principles.
Dressed with undulating negra cantera stone, the massing elements of “Outside In” bring an artistic stature to the project’s design hierarchy. This home boasts a first (never seen before feature) — a re-entrant pocketing door which unveils virtually the entire home’s living space to the exterior pool and view terrace.
A timeless chocolate and white palette makes this home both elegant and refined. Oriented south, the spectacular interior natural light illuminates what promises to become another timeless piece of architecture for the Paradise Valley landscape.
Project Details | Outside In
Architect: CP Drewett, AIA, NCARB, Drewett Works
Builder: Bedbrock Developers
Interior Designer: Ownby Design
Photographer: Werner Segarra
Publications:
Luxe Interiors & Design, Jan/Feb 2018, "Outside In: Optimized for Entertaining, a Paradise Valley Home Connects with its Desert Surrounds"
Awards:
Gold Nugget Awards - 2018
Award of Merit – Best Indoor/Outdoor Lifestyle for a Home – Custom
The Nationals - 2017
Silver Award -- Best Architectural Design of a One of a Kind Home - Custom or Spec
http://www.drewettworks.com/outside-in/
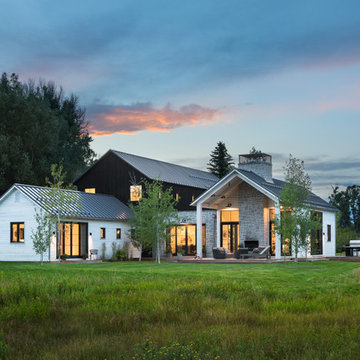
Nestled along the base of the Snake River, this house in Jackson, WY, is surrounded by nature. Design emphasis has been placed on carefully located views to the Grand Tetons, Munger Mountain, Cody Peak and Josie’s Ridge. This modern take on a farmhouse features painted clapboard siding, raised seam metal roofing, and reclaimed stone walls. Designed for an active young family, the house has multi-functional rooms with spaces for entertaining, play and numerous connections to the outdoors.
Photo by Tuck Fauntleroy
Photo by Tuck Fauntleroy

Mid-sized minimalist beige two-story stucco house exterior photo in Other with a hip roof and a metal roof
Exterior Home Ideas
Reload the page to not see this specific ad anymore
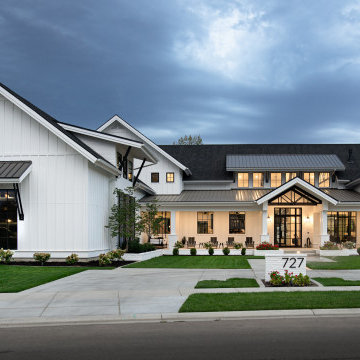
Farmhouse white two-story mixed siding exterior home photo in Boise with a mixed material roof

This is the renovated design which highlights the vaulted ceiling that projects through to the exterior.
Small 1960s gray one-story concrete fiberboard and clapboard house exterior idea in Chicago with a hip roof, a shingle roof and a gray roof
Small 1960s gray one-story concrete fiberboard and clapboard house exterior idea in Chicago with a hip roof, a shingle roof and a gray roof
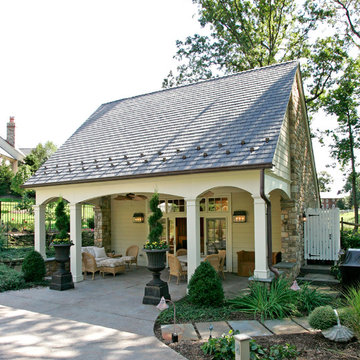
Pool cabana built by Trueblood. Exterior architecture by R. A. Hoffman, landscape design by Landscape Design Group. [photo: Tom Grimes]
Large elegant three-story stone exterior home photo in Philadelphia
Large elegant three-story stone exterior home photo in Philadelphia
55






