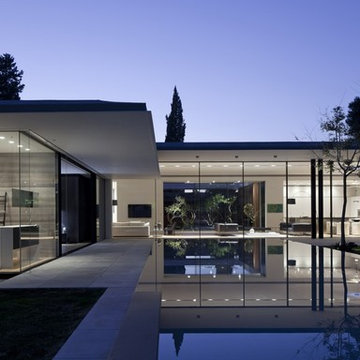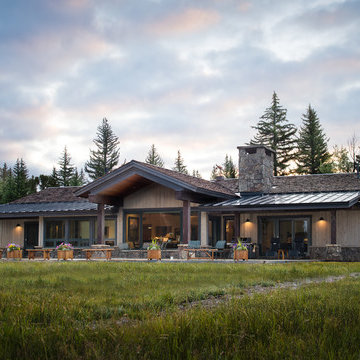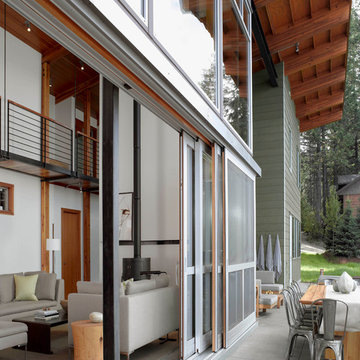Exterior Home Ideas
Refine by:
Budget
Sort by:Popular Today
1061 - 1080 of 1,479,677 photos
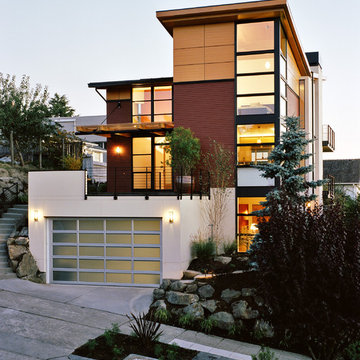
Magnolia Gardens orients four bedrooms, two suites, living spaces and an ADU toward curated greenspaces, terraces, exterior decks and its Magnolia neighborhood community. The house’s dynamic modern form opens in two directions through a glass atrium on the north and glass curtain walls on the northwest and southwest, bringing natural light to the interiors.
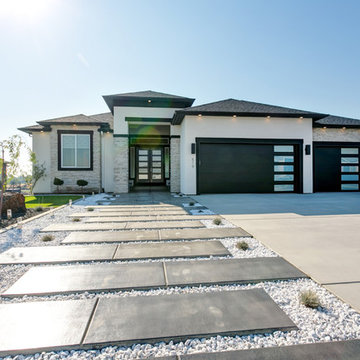
Karen Jackson Photography
Inspiration for a large contemporary white two-story stucco house exterior remodel in Seattle with a hip roof and a shingle roof
Inspiration for a large contemporary white two-story stucco house exterior remodel in Seattle with a hip roof and a shingle roof
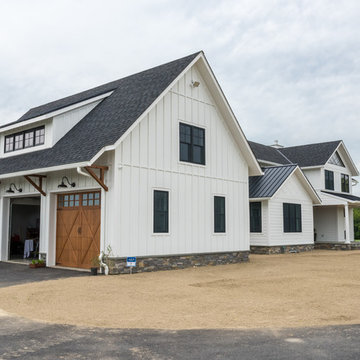
A 2-story, 3-car garage is attached to the left side of the house.
Photo by Daniel Contelmo Jr.
Example of a large farmhouse white two-story concrete fiberboard exterior home design in New York with a shingle roof
Example of a large farmhouse white two-story concrete fiberboard exterior home design in New York with a shingle roof
Find the right local pro for your project
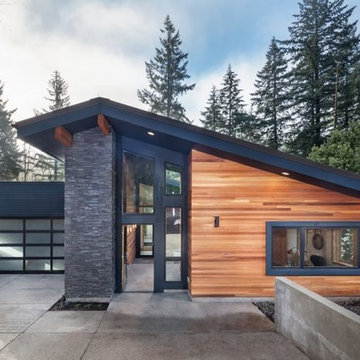
Highland House East is a 4,200 Sf House with four bedrooms and four and a half bathrooms. It is located in Portland's West Hills. The design is reminiscent to a mid-century modern ranch.
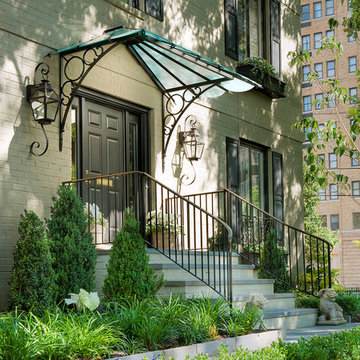
Renowned photographer Judy Davis captured Anthony Wilder Design/Build's NW Washington outdoor remodeling + landscaping project during the early summer months.
The intent of the design is to bring to life our client's southern roots while incorporating a European influence. Now, the outdoor terrace is the perfect spot for entertaining friends and family regardless of the season.

This solid brick masonry home is playful yet sophisticated. The traditional elements paired with modern touches create a unique yet recognizable house. A good example of how buildings can have infinite variations and character while also conforming to the archetypes that we recognize, find comfort in, and love.
This home reimagines one of the oldest and most durables forms of building--structural brick masonry--in the modern context. With over 60,000 brick and foot-thick walls, this home will endure for centuries.
Designed by Austin Tunnell.
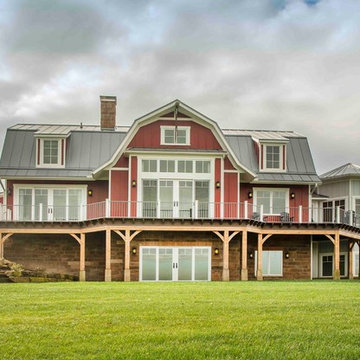
Sponsored
Westerville, OH
T. Walton Carr, Architects
Franklin County's Preferred Architectural Firm | Best of Houzz Winner
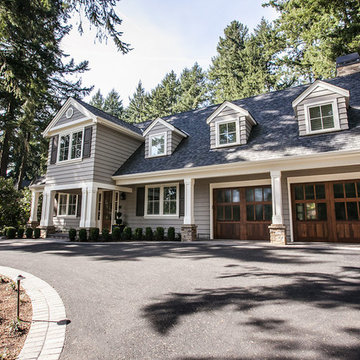
Mid-sized arts and crafts gray two-story vinyl exterior home photo in Portland with a shingle roof
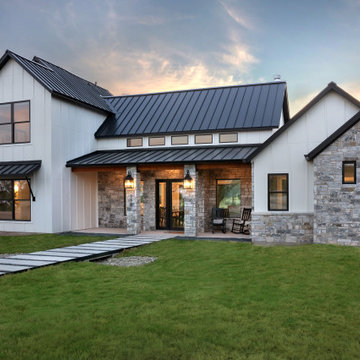
Beautiful black and white modern farmhouse exterior with stonework.
Inspiration for a cottage white house exterior remodel in Austin with a black roof
Inspiration for a cottage white house exterior remodel in Austin with a black roof
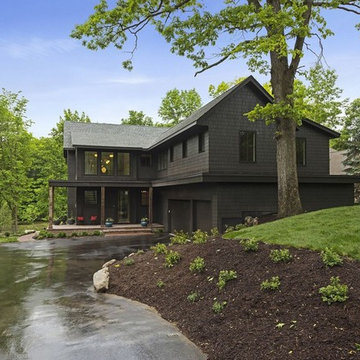
Example of a large arts and crafts black two-story wood exterior home design in Minneapolis with a shingle roof
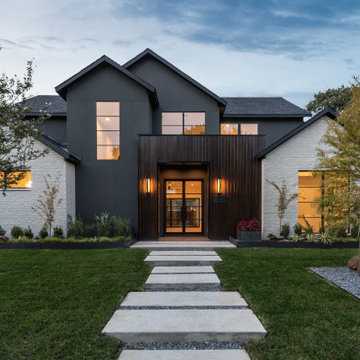
Large contemporary gray two-story stucco exterior home idea in Dallas with a shingle roof
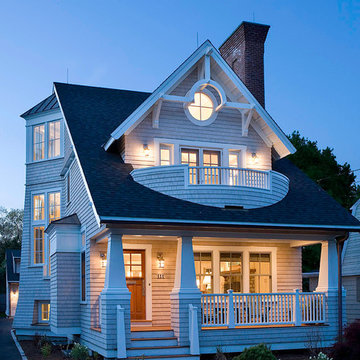
Architect: Christopher Hall Architect, Inc.
Photgraphy: Warren Patterson
Inspiration for a large coastal gray three-story wood gable roof remodel in Boston
Inspiration for a large coastal gray three-story wood gable roof remodel in Boston
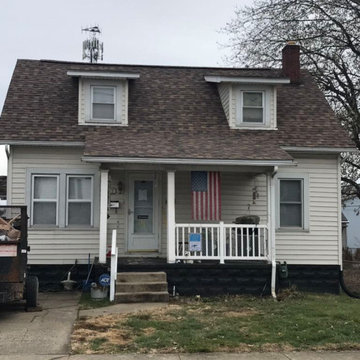
Sponsored
Columbus, OH
Klaus Roofing of Ohio
Central Ohio's Source for Reliable, Top-Quality Roofing Solutions
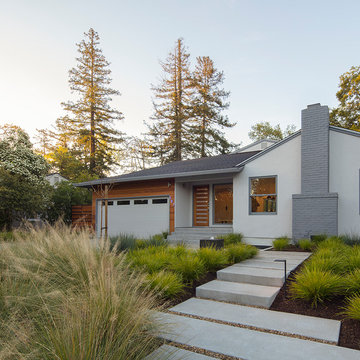
Eric Rorer
Inspiration for a mid-sized 1960s white one-story mixed siding house exterior remodel in San Francisco with a shingle roof
Inspiration for a mid-sized 1960s white one-story mixed siding house exterior remodel in San Francisco with a shingle roof
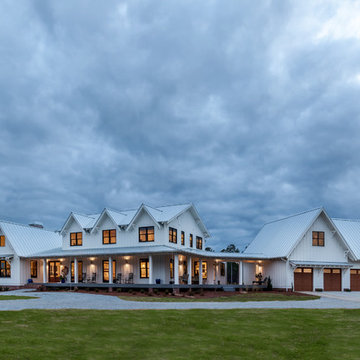
Modern farmhouse situated on acreage outside of a southern city. Photos by Inspiro8 Studios.
Cottage exterior home idea in Other
Cottage exterior home idea in Other
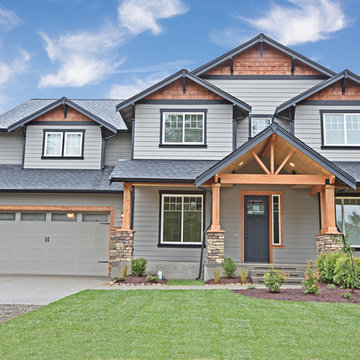
We are just loving the black and cedar trim combination! The open beam entry gives this home a striking appearance.
Bill Johnson Photography
Inspiration for a craftsman gray two-story mixed siding exterior home remodel in Seattle
Inspiration for a craftsman gray two-story mixed siding exterior home remodel in Seattle
Exterior Home Ideas

Sponsored
Westerville, OH
T. Walton Carr, Architects
Franklin County's Preferred Architectural Firm | Best of Houzz Winner

Making the most of a wooded lot and interior courtyard, Braxton Werner and Paul Field of Wernerfield Architects transformed this former 1960s ranch house to an inviting yet unapologetically modern home. Outfitted with Western Window Systems products throughout, the home’s beautiful exterior views are framed with large expanses of glass that let in loads of natural light. Multi-slide doors in the bedroom and living areas connect the outdoors with the home’s family-friendly interiors.

This Lincoln Park renovation transformed a conventionally built Chicago two-flat into a custom single-family residence with a modern, open floor plan. The white masonry exterior paired with new black windows brings a contemporary edge to this city home.
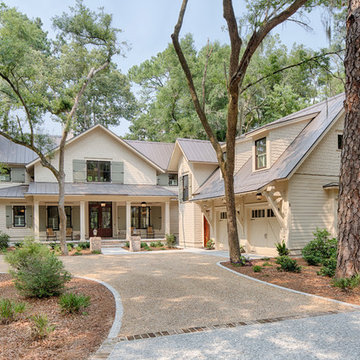
The best of past and present architectural styles combine in this welcoming, farmhouse-inspired design. Clad in low-maintenance siding, the distinctive exterior has plenty of street appeal, with its columned porch, multiple gables, shutters and interesting roof lines. Other exterior highlights included trusses over the garage doors, horizontal lap siding and brick and stone accents. The interior is equally impressive, with an open floor plan that accommodates today’s family and modern lifestyles. An eight-foot covered porch leads into a large foyer and a powder room. Beyond, the spacious first floor includes more than 2,000 square feet, with one side dominated by public spaces that include a large open living room, centrally located kitchen with a large island that seats six and a u-shaped counter plan, formal dining area that seats eight for holidays and special occasions and a convenient laundry and mud room. The left side of the floor plan contains the serene master suite, with an oversized master bath, large walk-in closet and 16 by 18-foot master bedroom that includes a large picture window that lets in maximum light and is perfect for capturing nearby views. Relax with a cup of morning coffee or an evening cocktail on the nearby covered patio, which can be accessed from both the living room and the master bedroom. Upstairs, an additional 900 square feet includes two 11 by 14-foot upper bedrooms with bath and closet and a an approximately 700 square foot guest suite over the garage that includes a relaxing sitting area, galley kitchen and bath, perfect for guests or in-laws.
54






