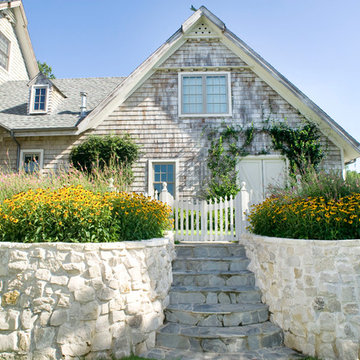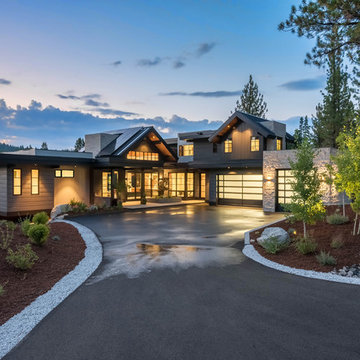Exterior Home Ideas
Refine by:
Budget
Sort by:Popular Today
1821 - 1840 of 1,479,822 photos

Large modern multicolored three-story mixed siding exterior home idea in Other with a mixed material roof
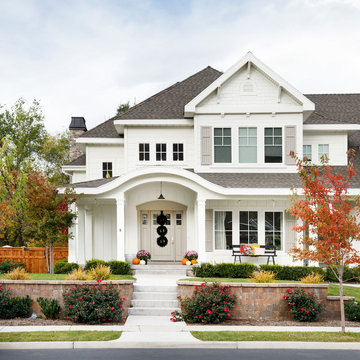
Photographer: Meagan Larsen
Elegant white two-story wood exterior home photo in Salt Lake City with a hip roof
Elegant white two-story wood exterior home photo in Salt Lake City with a hip roof
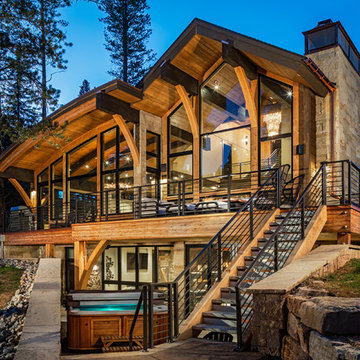
Darren Edwards
Inspiration for a rustic two-story house exterior remodel in Denver
Inspiration for a rustic two-story house exterior remodel in Denver
Find the right local pro for your project
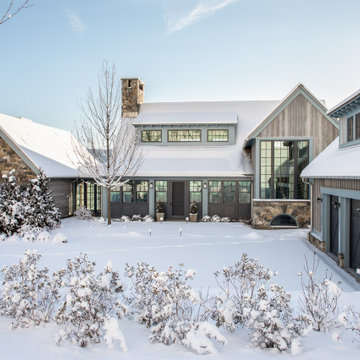
Exterior Shingle Style, stone veneer, custom finished siding
Country exterior home photo in New York
Country exterior home photo in New York
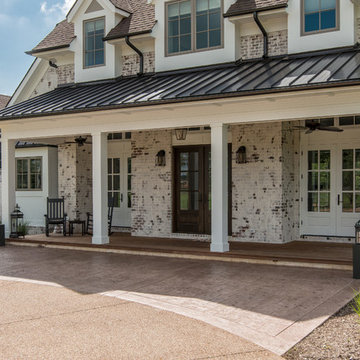
Photography: Garett + Carrie Buell of Studiobuell/ studiobuell.com
Example of a large country two-story exterior home design in Nashville with a shingle roof
Example of a large country two-story exterior home design in Nashville with a shingle roof
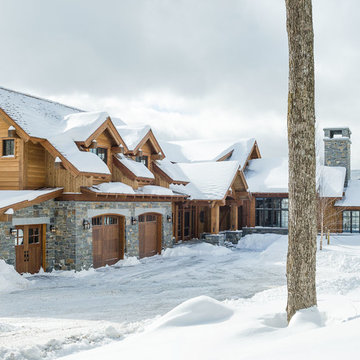
Photo: Jim Westphalen
Inspiration for a rustic exterior home remodel in Burlington
Inspiration for a rustic exterior home remodel in Burlington
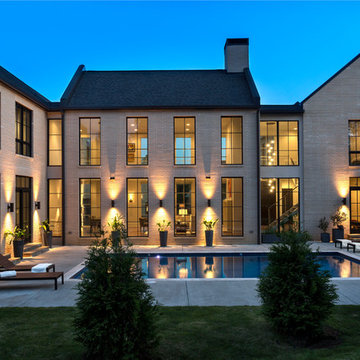
Nancy Nolan Photography
Huge transitional beige two-story brick exterior home idea in Little Rock with a shingle roof and a gray roof
Huge transitional beige two-story brick exterior home idea in Little Rock with a shingle roof and a gray roof
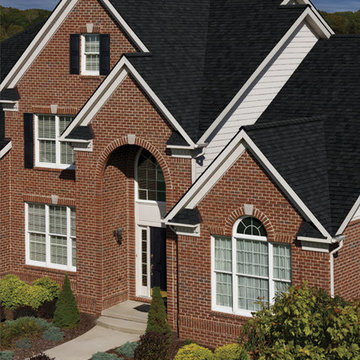
Large elegant red three-story brick gable roof photo in Phoenix
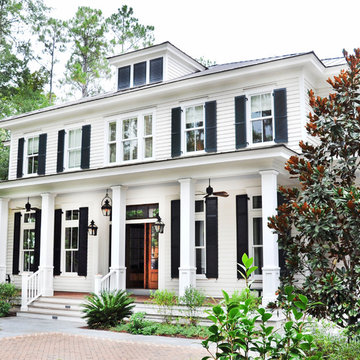
Richard Leo Johnson
Inspiration for a timeless white two-story wood exterior home remodel in Atlanta with a hip roof
Inspiration for a timeless white two-story wood exterior home remodel in Atlanta with a hip roof
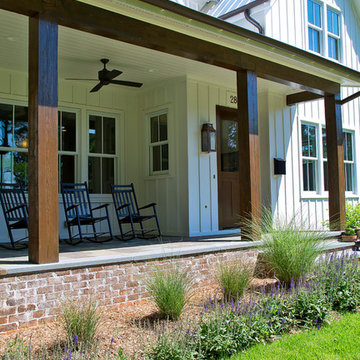
Mid-sized country white two-story concrete fiberboard exterior home photo in Raleigh with a metal roof
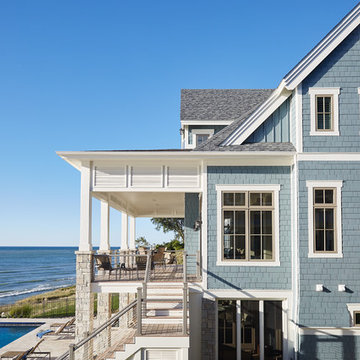
Designed with an open floor plan and layered outdoor spaces, the Onaway is a perfect cottage for narrow lakefront lots. The exterior features elements from both the Shingle and Craftsman architectural movements, creating a warm cottage feel. An open main level skillfully disguises this narrow home by using furniture arrangements and low built-ins to define each spaces’ perimeter. Every room has a view to each other as well as a view of the lake. The cottage feel of this home’s exterior is carried inside with a neutral, crisp white, and blue nautical themed palette. The kitchen features natural wood cabinetry and a long island capped by a pub height table with chairs. Above the garage, and separate from the main house, is a series of spaces for plenty of guests to spend the night. The symmetrical bunk room features custom staircases to the top bunks with drawers built in. The best views of the lakefront are found on the master bedrooms private deck, to the rear of the main house. The open floor plan continues downstairs with two large gathering spaces opening up to an outdoor covered patio complete with custom grill pit.
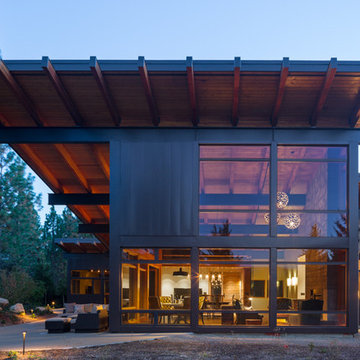
A view of the living / dining / kitchen area of the cabin, which opens onto a large back patio. The patio is sheltered by a 14 foot cantilevered shed roof and large windows place the residents in a world enmeshed with nature, inside or out.
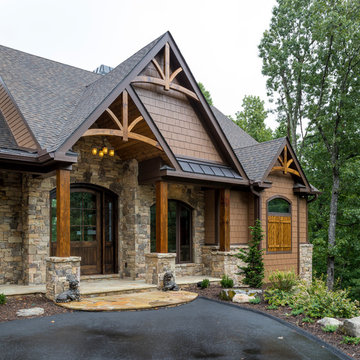
Kevin Meechan Architectural Photography
Example of a mountain style exterior home design in Other
Example of a mountain style exterior home design in Other

Sponsored
Zanesville, OH
Schedule an Appointment
Jc's and Sons Affordable Home Improvements
Zanesville's Most Skilled & Knowledgeable Home Improvement Specialists
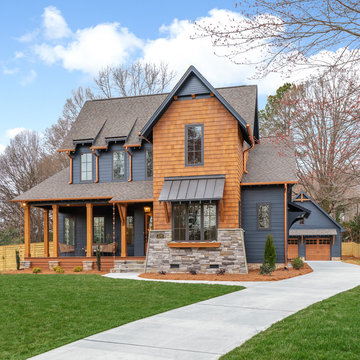
Inspiration for a large country black two-story mixed siding exterior home remodel in Charlotte with a shingle roof
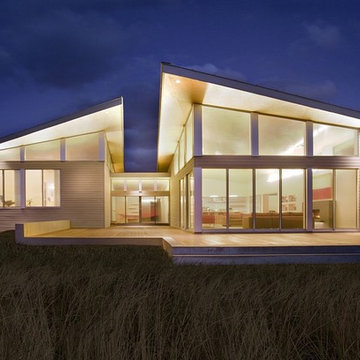
Photo by Eric Roth
Inspiration for a modern gray two-story metal house exterior remodel in Boston with a shed roof
Inspiration for a modern gray two-story metal house exterior remodel in Boston with a shed roof
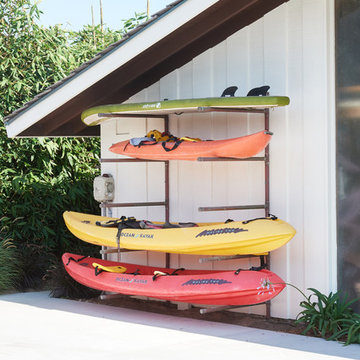
1950's mid-century modern beach house built by architect Richard Leitch in Carpinteria, California. Leitch built two one-story adjacent homes on the property which made for the perfect space to share seaside with family. In 2016, Emily restored the homes with a goal of melding past and present. Emily kept the beloved simple mid-century atmosphere while enhancing it with interiors that were beachy and fun yet durable and practical. The project also required complete re-landscaping by adding a variety of beautiful grasses and drought tolerant plants, extensive decking, fire pits, and repaving the driveway with cement and brick.
Exterior Home Ideas

Mid-sized contemporary brown two-story mixed siding exterior home idea in Denver with a mixed material roof
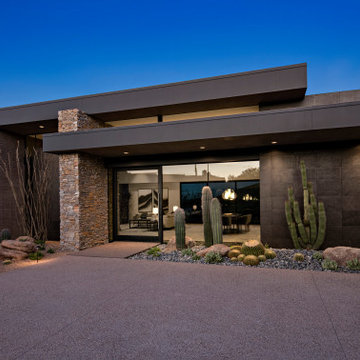
Beautiful Entry Courtyard and Front Door. Builder - Full Circle Custom Homes, Architecture and Interiors - Tate Studio Architects, Photography - Thompson Photographic, Landscaping - Azul Verde Design.
92






