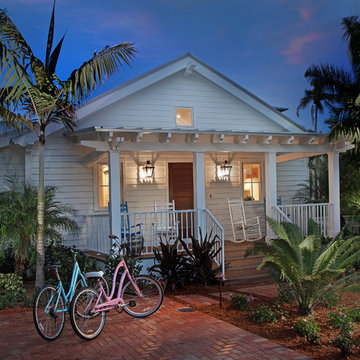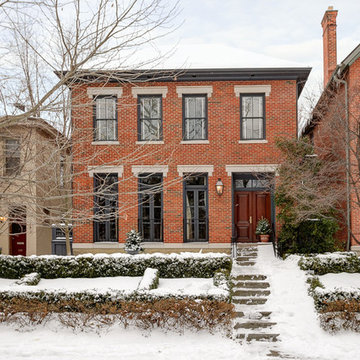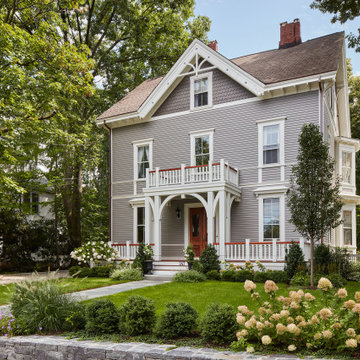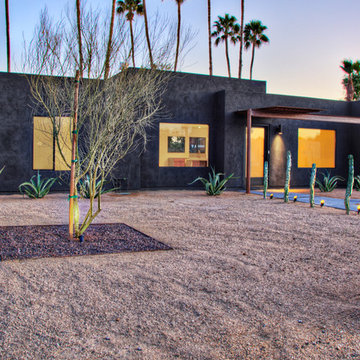Exterior Home Ideas
Refine by:
Budget
Sort by:Popular Today
1861 - 1880 of 1,479,794 photos
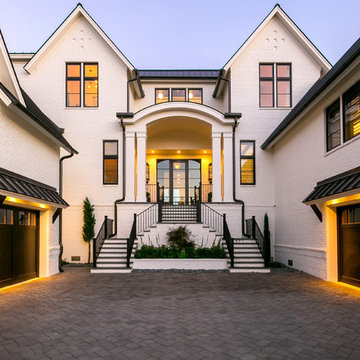
Patrick Brickman
Transitional white two-story brick exterior home photo in Charleston with a metal roof
Transitional white two-story brick exterior home photo in Charleston with a metal roof

Example of a huge beach style white three-story mixed siding and clapboard house exterior design in Charleston with a hip roof, a mixed material roof and a gray roof
Find the right local pro for your project
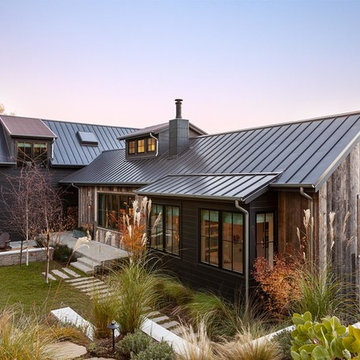
Inspiration for a cottage brown one-story mixed siding exterior home remodel in San Francisco with a metal roof
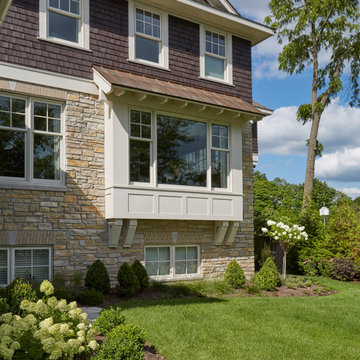
The dining room boxed bay window with standing seam copper roof.
Example of a large arts and crafts brown two-story wood house exterior design in Milwaukee with a clipped gable roof and a shingle roof
Example of a large arts and crafts brown two-story wood house exterior design in Milwaukee with a clipped gable roof and a shingle roof
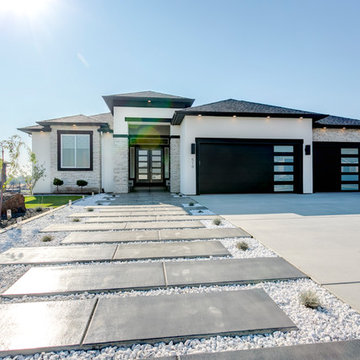
Our Pro-Fit® products offer a practical way to achieve a tailored ledgestone look with smallscale, low relief stones. It’s quick and easy to install because it isn’t applied one stone at a time. Instead, the primary building blocks are groups of small stones meticulously bundled together to form modular components of equal height.
Stone: Pro-Fit Modera - Vellum
https://www.culturedstone.com/products/pro-fit-modera-ledgestone/cs-pm-vellum
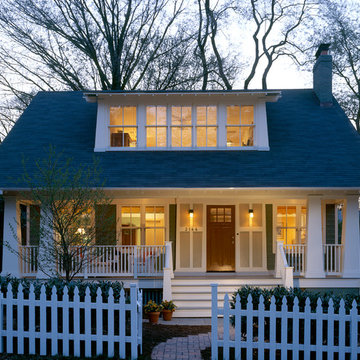
Originally built as a modest two-bedroom post-World War II brick and block rambler in 1951, this house has assumed an entirely new identity, assimilating the turn-of-the-century farmhouse and early century Craftsman bungalow aesthetic.
The program for this project was tightly linked to aesthetics, function and budget. The owner had lived in this plain brick box for eight years, making modest changes, which included new windows, a new kitchen addition on the rear, and a new coat of paint. While this helped to lessen the stark contrast between his house and the wonderful Craftsman style houses in the neighborhood, the changes weren’t enough to satisfy the owner’s love of the great American bungalow. The architect was called back to create a house that truly fit the neighborhood. The renovated house had to: 1) fit the bungalow style both outside and inside; 2) double the square footage of the existing house, creating new bedrooms on the second floor, and reorganizing the first floor spaces; and 3) fit a budget that forced the total reuse of the existing structure, including the new replacement windows and new kitchen wing from the previous project.
The existing front wall of the house was pulled forward three feet to maximize the existing front yard building setback. A six-foot deep porch that stretched across most of the new front elevation was added, pulling the house closer to the street to match the front yard setbacks of other local early twentieth century houses. This cozier relationship to the street and the public made for a more comfortable and less imposing siting. The front rooms of the house became new public spaces, with the old living room becoming the Inglenook and entry foyer, while the old front bedroom became the new living room. A new stairway was positioned on axis with the new front door, but set deep into the house adjacent to the reconfigured dining room. The kitchen at the rear that had been opened up during the 1996 modifications was closed down again, creating clearly defined spaces, but spaces that are connected visually from room to room.
At the top of the new stair to the second floor is a short efficient hall with a twin window view to the rear yard. From this hall are entrances to the master bedroom, second bedroom and master bathroom. The new master bedroom located on the centerline of the front of the house, fills the entire front dormer with three exposures of windows facing predominately east to catch the morning light. Off of this private space is a study and walk-in closet tucked under the roof eaves of the new second floor. The new master bathroom, adjacent to the master bedroom with an exit to the hall, has matching pedestal sinks with custom wood medicine cabinets, a soaking tub, a large shower with a round-river-stone floor with a high window facing into the rear yard, and wood paneling similar to the new wood paneling on the first floor spaces.
Hoachlander Davis Photography
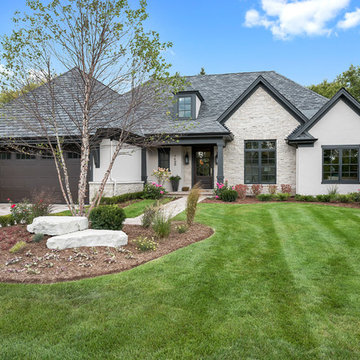
Large transitional beige one-story mixed siding exterior home photo in Chicago with a shingle roof
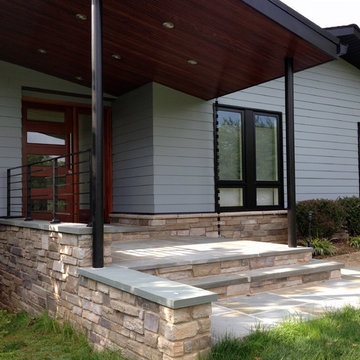
The shape of the angled porch-roof, sets the tone for a truly modern entryway. This protective covering makes a dramatic statement, as it hovers over the front door. The blue-stone terrace conveys even more interest, as it gradually moves upward, morphing into steps, until it reaches the porch.
Porch Detail
The multicolored tan stone, used for the risers and retaining walls, is proportionally carried around the base of the house. Horizontal sustainable-fiber cement board replaces the original vertical wood siding, and widens the appearance of the facade. The color scheme — blue-grey siding, cherry-wood door and roof underside, and varied shades of tan and blue stone — is complimented by the crisp-contrasting black accents of the thin-round metal columns, railing, window sashes, and the roof fascia board and gutters.
This project is a stunning example of an exterior, that is both asymmetrical and symmetrical. Prior to the renovation, the house had a bland 1970s exterior. Now, it is interesting, unique, and inviting.
Photography Credit: Tom Holdsworth Photography
Contractor: Owings Brothers Contracting
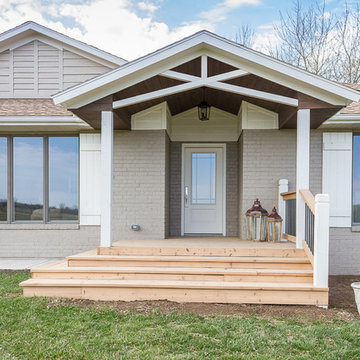
Remodeled brick ranch home, updated with painted brick, gables, trusses, shutters and deck porch
Brynn Burns Photography
Example of a mid-sized transitional beige one-story brick exterior home design in Kansas City with a shingle roof
Example of a mid-sized transitional beige one-story brick exterior home design in Kansas City with a shingle roof
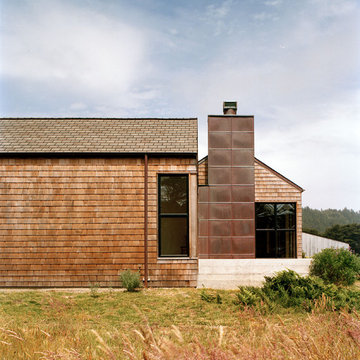
Photography by J.D. Peterson
Inspiration for a contemporary wood exterior home remodel in San Francisco
Inspiration for a contemporary wood exterior home remodel in San Francisco
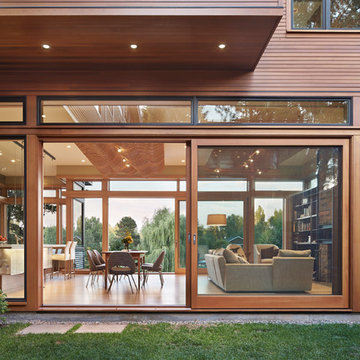
Benjamin Benschneider
Example of a mid-sized minimalist two-story wood exterior home design in Seattle
Example of a mid-sized minimalist two-story wood exterior home design in Seattle

Sponsored
Zanesville, OH
Schedule an Appointment
Jc's and Sons Affordable Home Improvements
Zanesville's Most Skilled & Knowledgeable Home Improvement Specialists
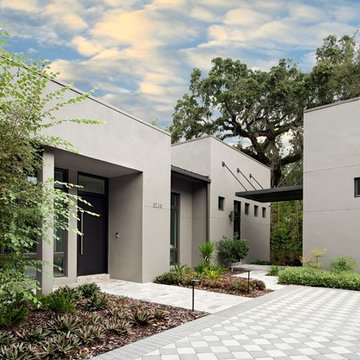
The front entrance to this custom modern home.
Stephen Allen Photography
Example of a large minimalist gray one-story concrete flat roof design in Orlando
Example of a large minimalist gray one-story concrete flat roof design in Orlando
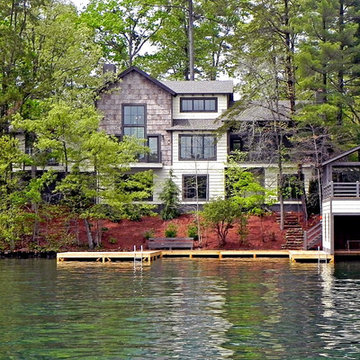
Stuart Wade, Envision Web
Lake Burton is a 2,775 acre man-made lake with 62 miles of shoreline located in the northeastern corner of Georgia in Rabun County. It is the first lake in a five-lake series called the Tallulah River Watershed that follows the original course of the Tallulah River. The series of lakes starts with Lake Burton as the northernmost lake followed by Lake Seed, Lake Rabun, Lake Tallulah Falls and the eastern arm of Lake Tugalo (the western arm is formed by the Chattooga River. The lakes are owned and operated by the Georgia Power Company to generate hydroelectric energy for Georgia's largest city, Atlanta. At one time these lakes were the largest producers of electricity in the state of Georgia. Now, they only provide peak power supply.
The lake was built in a deep valley located along a 10 mile section of the Tallulah River. The Lake Burton Dam was closed on December 22, 1919 and the lake started to fill. The dam is a gravity concrete dam, with a height of 128 feet and a span of 1,100 feet. The spillway is equipped with eight gates 22 feet wide by 6.6 feet high. The total capacity at an elevation of 1,866.6 feet is 108,000 acre-ft, of which 106,000 acre-ft is usable storage. The generating capacity of the dam is 6,120 kilowatts (two units).Lake Burton is the highest Georgia Power lake in Georgia.
Lake Burton gets its named from the town of Burton, which was the second largest town in Rabun County with a population of approximately 200 but now lies below the lake's surface. The town (and the lake) was named after local prominent citizen Jeremiah Burton and was situated along the road from Clayton, Georgia to the Nacoochee Valley. Andrew Jackson Ritchie served as the postmaster for the area for several years. Gold was first discovered in Rabun County where Dicks Creek and the Tallulah River come together and was the reason for the town's founding in the early 1800s.
The Lake Burton Fish Hatchery and Moccasin Creek State Park are located on the western side of the lake. Lake Burton is home to several species of fish, including Spotted Bass, Largemouth Bass, White Bass, Black Crappie, Bluegill, Redear Sunfish, White Catfish, Walleye, Brown Trout, Rainbow Trout, and Yellow Perch.
The residents of Lake Burton are a mix of permanent residents and seasonal vacationers who together make-up the Lake Burton Civic Association, a local organization who goal is to maintain the lake through volunteer clean-ups and other such events. Let a Lake Burton resident and expert show you the way home to Lake Burton real estate.
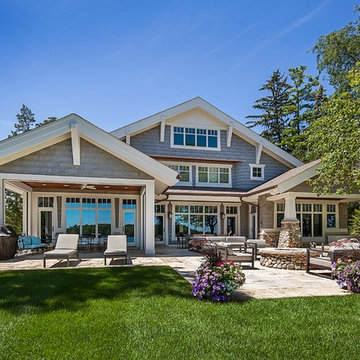
Inspired by the surrounding landscape, the Craftsman/Prairie style is one of the few truly American architectural styles. It was developed around the turn of the century by a group of Midwestern architects and continues to be among the most comfortable of all American-designed architecture more than a century later, one of the main reasons it continues to attract architects and homeowners today. Oxbridge builds on that solid reputation, drawing from Craftsman/Prairie and classic Farmhouse styles. Its handsome Shingle-clad exterior includes interesting pitched rooflines, alternating rows of cedar shake siding, stone accents in the foundation and chimney and distinctive decorative brackets. Repeating triple windows add interest to the exterior while keeping interior spaces open and bright. Inside, the floor plan is equally impressive. Columns on the porch and a custom entry door with sidelights and decorative glass leads into a spacious 2,900-square-foot main floor, including a 19 by 24-foot living room with a period-inspired built-ins and a natural fireplace. While inspired by the past, the home lives for the present, with open rooms and plenty of storage throughout. Also included is a 27-foot-wide family-style kitchen with a large island and eat-in dining and a nearby dining room with a beadboard ceiling that leads out onto a relaxing 240-square-foot screen porch that takes full advantage of the nearby outdoors and a private 16 by 20-foot master suite with a sloped ceiling and relaxing personal sitting area. The first floor also includes a large walk-in closet, a home management area and pantry to help you stay organized and a first-floor laundry area. Upstairs, another 1,500 square feet awaits, with a built-ins and a window seat at the top of the stairs that nod to the home’s historic inspiration. Opt for three family bedrooms or use one of the three as a yoga room; the upper level also includes attic access, which offers another 500 square feet, perfect for crafts or a playroom. More space awaits in the lower level, where another 1,500 square feet (and an additional 1,000) include a recreation/family room with nine-foot ceilings, a wine cellar and home office.
Photographer: Jeff Garland
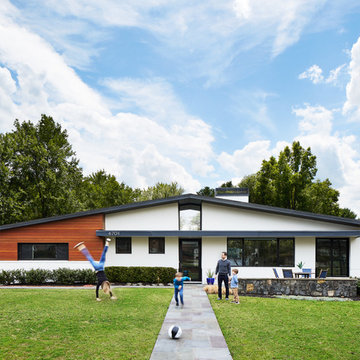
Inspiration for a mid-sized 1950s gray one-story stucco exterior home remodel in DC Metro with a metal roof
Exterior Home Ideas
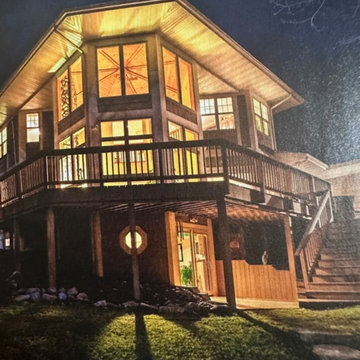
Sponsored
Hilliard
Rodriguez Construction Company
Industry Leading Home Builders in Franklin County, OH

Deep in the woods, this mountain cabin just outside Asheville, NC, was designed as the perfect weekend getaway space. The owner uses it as an Airbnb for income. From the wooden cathedral ceiling to the nature-inspired loft railing, from the wood-burning free-standing stove, to the stepping stone walkways—everything is geared toward easy relaxation. For maximum interior space usage, the sleeping loft is accessed via an outside stairway.
94






