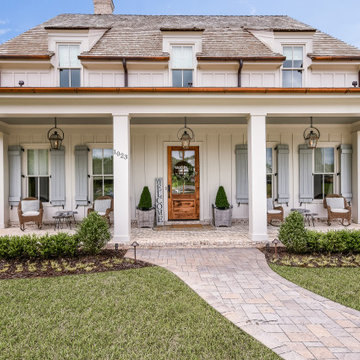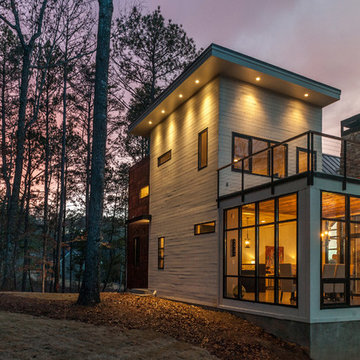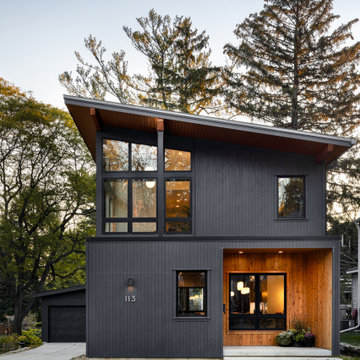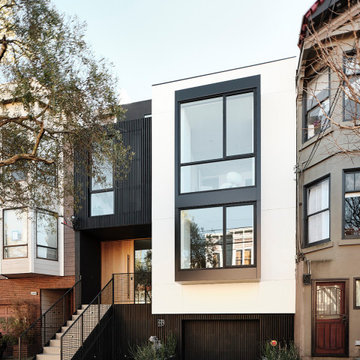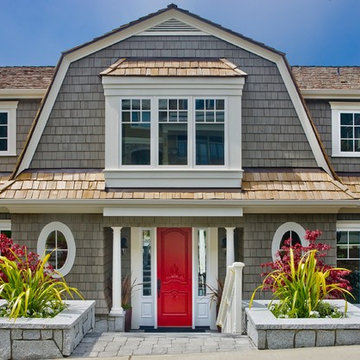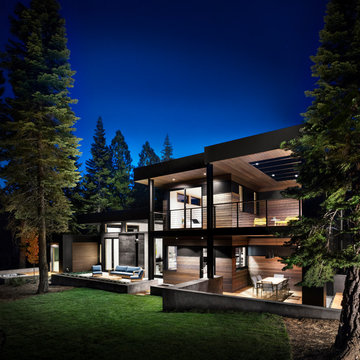Exterior Home Ideas
Refine by:
Budget
Sort by:Popular Today
1921 - 1940 of 1,479,802 photos
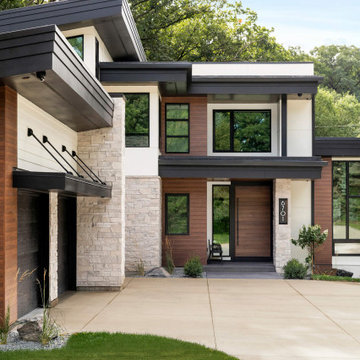
Beautiful modern entry-way with a large driveway winding down and large front-facing windows.
Inspiration for a modern white exterior home remodel in Minneapolis
Inspiration for a modern white exterior home remodel in Minneapolis

Large traditional red three-story brick and clapboard house exterior idea in Atlanta with a gambrel roof, a shingle roof and a brown roof
Find the right local pro for your project
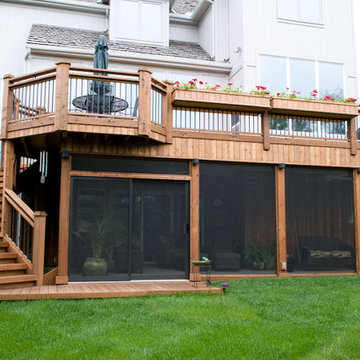
One of our most popular outdoor designs. This space includes wrap around stairs that connects the deck to the screened porch underneath.
Inspiration for a large craftsman beige three-story wood exterior home remodel in Kansas City
Inspiration for a large craftsman beige three-story wood exterior home remodel in Kansas City
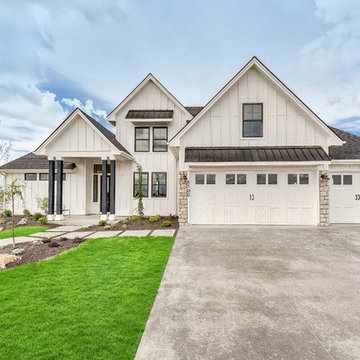
This charming exterior is reminiscent of a bygone era where life was simpler and homes were functionally beautiful. The white siding paired with black trim offsets the gorgeous elevation, which won first place in the Boise parade of homes for best exterior! Walk through the front door and you're instantly greeted by warmth and natural light, with the black and white color palette effortlessly weaving its way throughout the home in an updated modern way.

Sponsored
Columbus, OH
Hope Restoration & General Contracting
Columbus Design-Build, Kitchen & Bath Remodeling, Historic Renovations
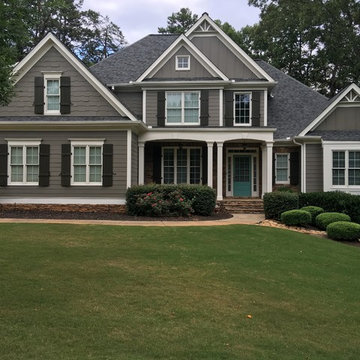
Inspiration for a large timeless brown two-story vinyl house exterior remodel in Atlanta with a gambrel roof

Inspiration for a large modern multicolored split-level mixed siding house exterior remodel in Other
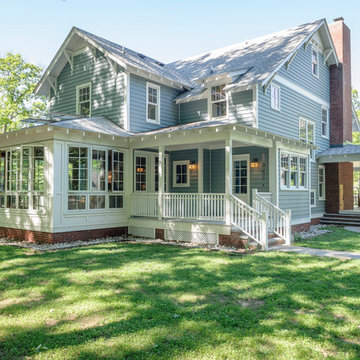
Mid-sized arts and crafts blue three-story mixed siding exterior home photo in DC Metro with a shingle roof

Sponsored
Hilliard
Rodriguez Construction Company
Industry Leading Home Builders in Franklin County, OH
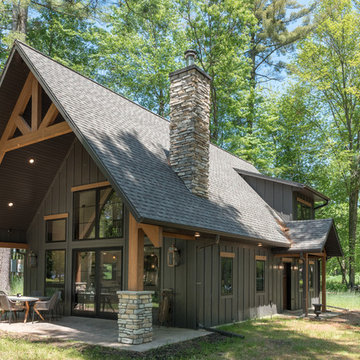
Mid-sized rustic gray one-story wood exterior home idea in Minneapolis with a shingle roof
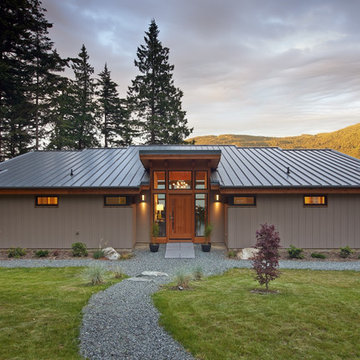
East Sound, Puget Sound, Washington State
Photography: Dale Lang
Mid-sized rustic gray one-story vinyl house exterior idea in Seattle with a shed roof and a metal roof
Mid-sized rustic gray one-story vinyl house exterior idea in Seattle with a shed roof and a metal roof

Alan Blakely
Large transitional green one-story mixed siding exterior home photo in Salt Lake City with a shingle roof
Large transitional green one-story mixed siding exterior home photo in Salt Lake City with a shingle roof

The client’s request was quite common - a typical 2800 sf builder home with 3 bedrooms, 2 baths, living space, and den. However, their desire was for this to be “anything but common.” The result is an innovative update on the production home for the modern era, and serves as a direct counterpoint to the neighborhood and its more conventional suburban housing stock, which focus views to the backyard and seeks to nullify the unique qualities and challenges of topography and the natural environment.
The Terraced House cautiously steps down the site’s steep topography, resulting in a more nuanced approach to site development than cutting and filling that is so common in the builder homes of the area. The compact house opens up in very focused views that capture the natural wooded setting, while masking the sounds and views of the directly adjacent roadway. The main living spaces face this major roadway, effectively flipping the typical orientation of a suburban home, and the main entrance pulls visitors up to the second floor and halfway through the site, providing a sense of procession and privacy absent in the typical suburban home.
Clad in a custom rain screen that reflects the wood of the surrounding landscape - while providing a glimpse into the interior tones that are used. The stepping “wood boxes” rest on a series of concrete walls that organize the site, retain the earth, and - in conjunction with the wood veneer panels - provide a subtle organic texture to the composition.
The interior spaces wrap around an interior knuckle that houses public zones and vertical circulation - allowing more private spaces to exist at the edges of the building. The windows get larger and more frequent as they ascend the building, culminating in the upstairs bedrooms that occupy the site like a tree house - giving views in all directions.
The Terraced House imports urban qualities to the suburban neighborhood and seeks to elevate the typical approach to production home construction, while being more in tune with modern family living patterns.
Overview:
Elm Grove
Size:
2,800 sf,
3 bedrooms, 2 bathrooms
Completion Date:
September 2014
Services:
Architecture, Landscape Architecture
Interior Consultants: Amy Carman Design
Exterior Home Ideas
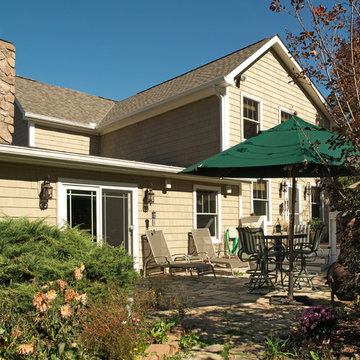
Sponsored
Westerville, OH
Custom Home Works
Franklin County's Award-Winning Design, Build and Remodeling Expert
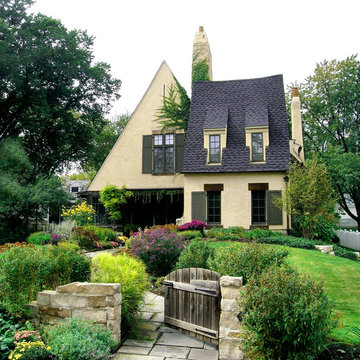
Michael Abraham
Large traditional yellow two-story concrete house exterior idea in Chicago with a shingle roof
Large traditional yellow two-story concrete house exterior idea in Chicago with a shingle roof
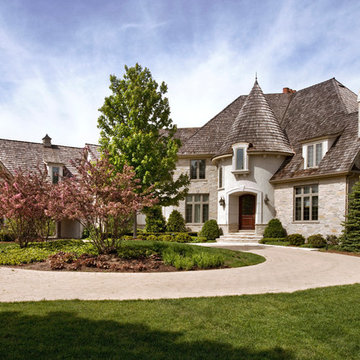
Photography by Linda Oyama Bryan. http://pickellbuilders.com.
Oakfield "Contemporary Blend stone and stucco house in Barrington features copper topped dormers, a turreted front entry and clay chimney pots.
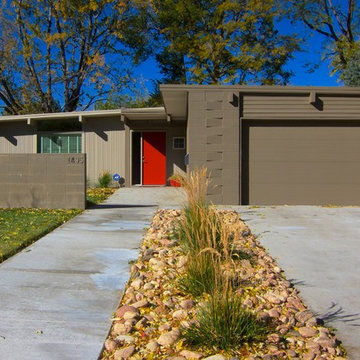
Mid century modern exterior makeover-see the Fall 2013 issue of Atomic Ranch magazine for the before photos.
Also featured in a Houzz article:
http://www.houzz.com/ideabooks/64741899/list/dynamic-duo-how-to-pull-off-a-two-tone-exterior-color-scheme
97






