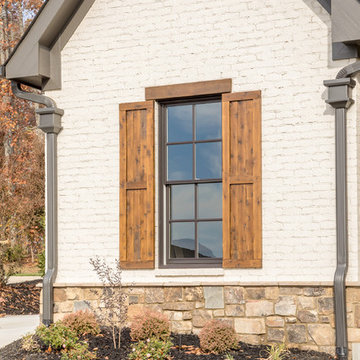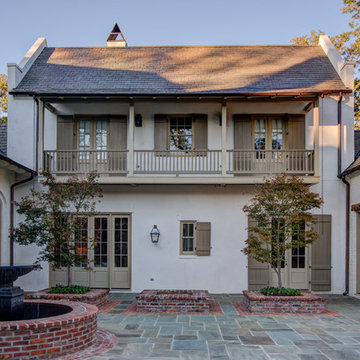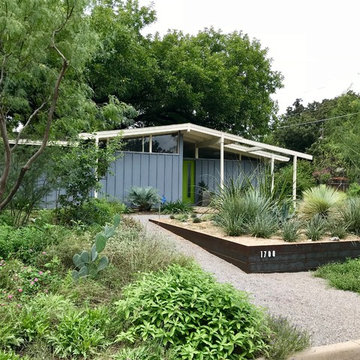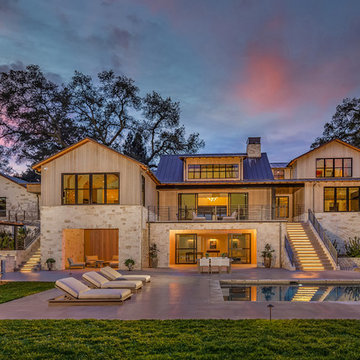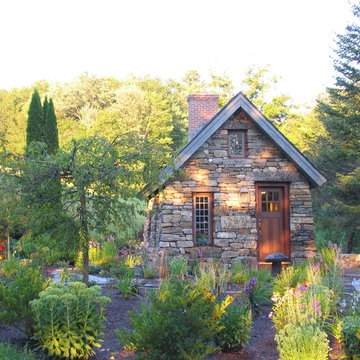Exterior Home Ideas
Refine by:
Budget
Sort by:Popular Today
4181 - 4200 of 1,479,648 photos

Inspiration for a small modern white one-story wood flat roof remodel in Other with a green roof
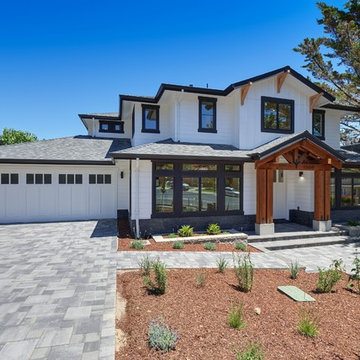
Example of a large transitional white two-story wood house exterior design in San Francisco with a hip roof and a shingle roof
Find the right local pro for your project
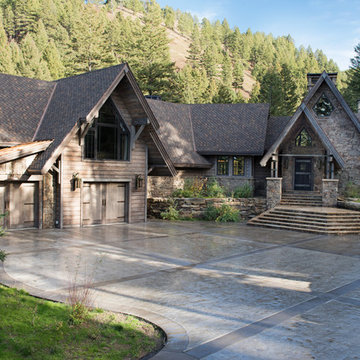
Photos by Whitney Kamman Photography
Inspiration for a huge rustic three-story mixed siding exterior home remodel in Other
Inspiration for a huge rustic three-story mixed siding exterior home remodel in Other
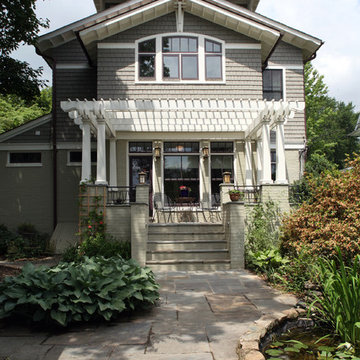
Mid-sized craftsman gray three-story vinyl house exterior idea in DC Metro
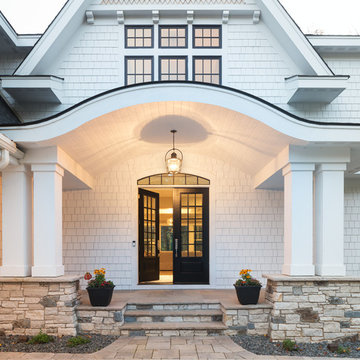
A statement front entrance with grand double columns, stone and concrete steps, plus a welcoming double door entry. - Photo by Landmark Photography
Example of a huge transitional white three-story concrete fiberboard exterior home design in Minneapolis with a shingle roof
Example of a huge transitional white three-story concrete fiberboard exterior home design in Minneapolis with a shingle roof

This very urban home is carefully scaled to the neighborhood, and the small 3600 square foot lot.
Small minimalist black three-story brick flat roof photo in Seattle
Small minimalist black three-story brick flat roof photo in Seattle
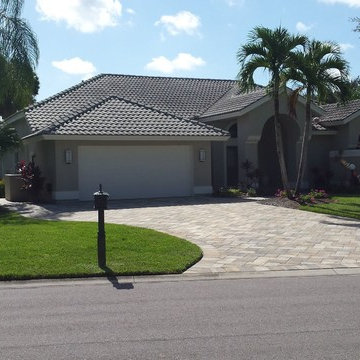
Mid-sized traditional brown one-story stucco exterior home idea in Miami with a hip roof
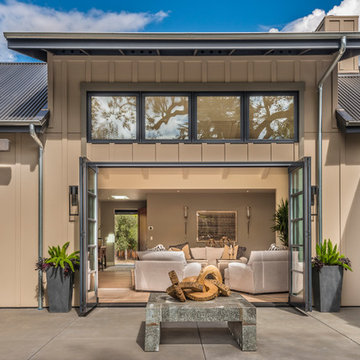
Interior Design by Pamala Deikel Design
Photos by Paul Rollis
Example of a large country brown two-story wood exterior home design in San Francisco with a metal roof
Example of a large country brown two-story wood exterior home design in San Francisco with a metal roof
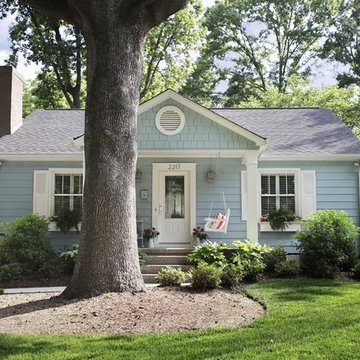
Oasis Photography
Mid-sized arts and crafts blue vinyl exterior home photo in Charlotte
Mid-sized arts and crafts blue vinyl exterior home photo in Charlotte
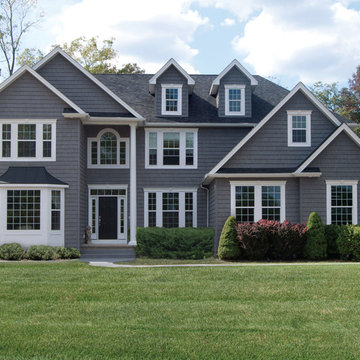
Sponsored
Galena, OH
Buckeye Restoration & Remodeling Inc.
Central Ohio's Premier Home Remodelers Since 1996
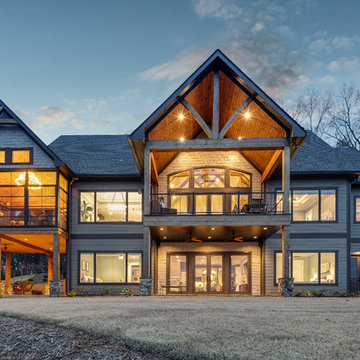
This house features an open concept floor plan, with expansive windows that truly capture the 180-degree lake views. The classic design elements, such as white cabinets, neutral paint colors, and natural wood tones, help make this house feel bright and welcoming year round.
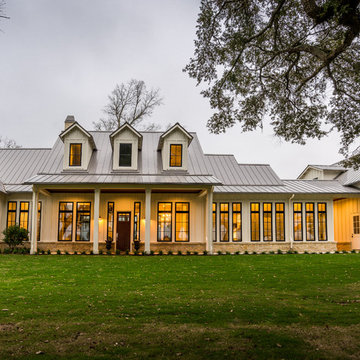
William David Homes
Inspiration for a large country white two-story concrete fiberboard house exterior remodel in Houston with a hip roof and a metal roof
Inspiration for a large country white two-story concrete fiberboard house exterior remodel in Houston with a hip roof and a metal roof
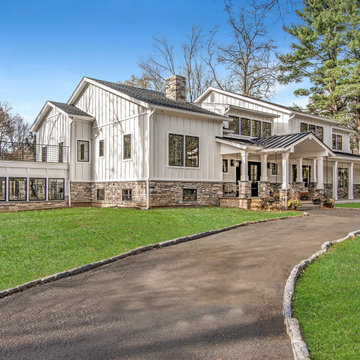
These new homeowners fell in love with this home's location and size, but weren't thrilled about it's dated exterior. They approached us with the idea of turning this 1980's contemporary home into a Modern Farmhouse aesthetic, complete with white board and batten siding, a new front porch addition, a new roof deck addition, as well as enlarging the current garage. New windows throughout, new metal roofing, exposed rafter tails and new siding throughout completed the exterior renovation.
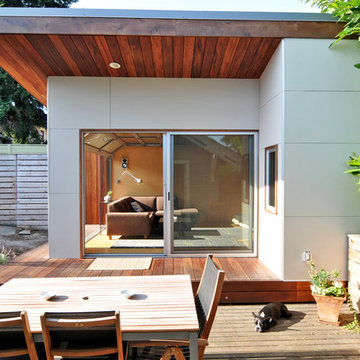
This small project in the Portage Bay neighborhood of Seattle replaced an existing garage with a functional living room.
Tucked behind the owner’s traditional bungalow, this modern room provides a retreat from the house and activates the outdoor space between the two buildings.
The project houses a small home office as well as an area for watching TV and sitting by the fireplace. In the summer, both doors open to take advantage of the surrounding deck and patio.
Photographs by Nataworry Photography
Exterior Home Ideas
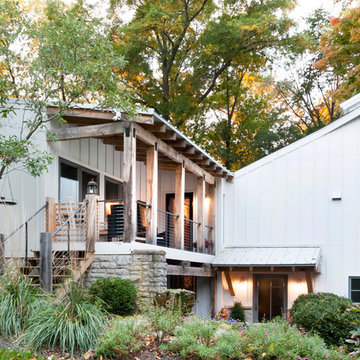
Sponsored
Westerville, OH
T. Walton Carr, Architects
Franklin County's Preferred Architectural Firm | Best of Houzz Winner
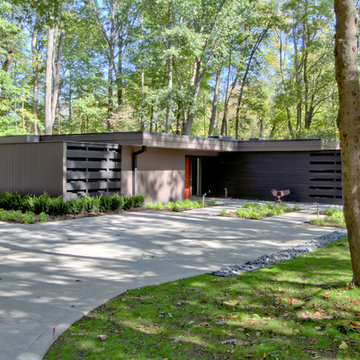
The original siding was deteriorating and was completely replaced. The architectural plan called for courtyard fencing elements that are an extension of the main structure siding--which is a combination of vertical composite siding and horizontal cedar. At left is a dog pen for Otis, the resident pooch. At right is a courtyard which gives privacy to the bedroom windows.
Christopher Wright, CR
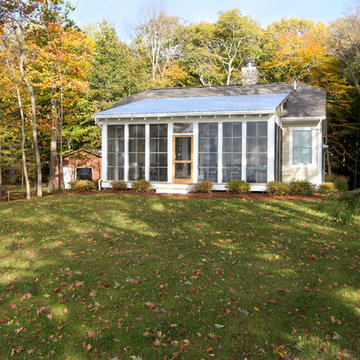
Bigger is not always better, but something of highest quality is. This amazing, size-appropriate Lake Michigan cottage is just that. Nestled in an existing historic stretch of Lake Michigan cottages, this new construction was built to fit in the neighborhood, but outperform any other home in the area concerning energy consumption, LEED certification and functionality. It features 3 bedrooms, 3 bathrooms, an open concept kitchen/living room, a separate mudroom entrance and a separate laundry. This small (but smart) cottage is perfect for any family simply seeking a retreat without the stress of a big lake home. The interior details include quartz and granite countertops, stainless appliances, quarter-sawn white oak floors, Pella windows, and beautiful finishing fixtures. The dining area was custom designed, custom built, and features both new and reclaimed elements. The exterior displays Smart-Side siding and trim details and has a large EZE-Breeze screen porch for additional dining and lounging. This home owns all the best products and features of a beach house, with no wasted space. Cottage Home is the premiere builder on the shore of Lake Michigan, between the Indiana border and Holland.
210






