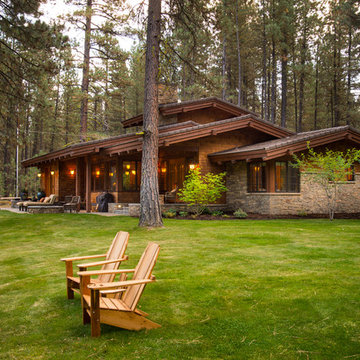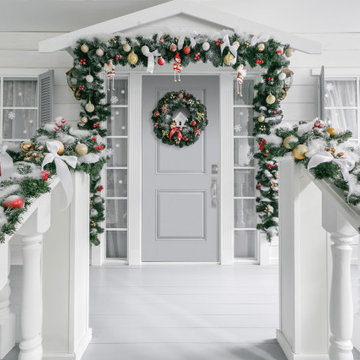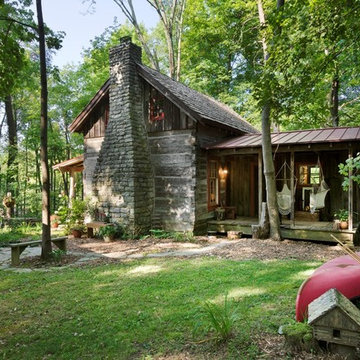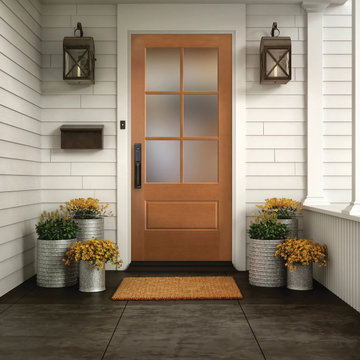Exterior Home Ideas
Refine by:
Budget
Sort by:Popular Today
2221 - 2240 of 1,480,866 photos
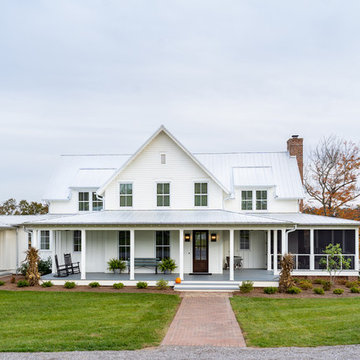
Large farmhouse white three-story concrete fiberboard exterior home idea in Other with a metal roof
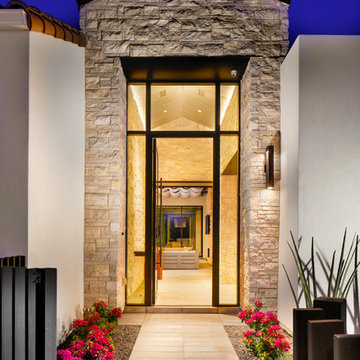
Christopher Mayer
Example of a large trendy beige two-story stone house exterior design in Phoenix with a clipped gable roof
Example of a large trendy beige two-story stone house exterior design in Phoenix with a clipped gable roof
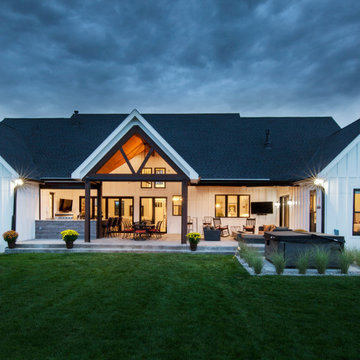
Large country white one-story concrete fiberboard and board and batten exterior home photo in Denver with a mixed material roof and a black roof
Find the right local pro for your project
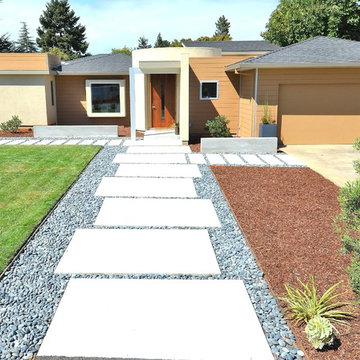
Carole Whitacre Photography
Example of a mid-sized mid-century modern multicolored one-story stucco house exterior design in San Francisco with a hip roof and a shingle roof
Example of a mid-sized mid-century modern multicolored one-story stucco house exterior design in San Francisco with a hip roof and a shingle roof
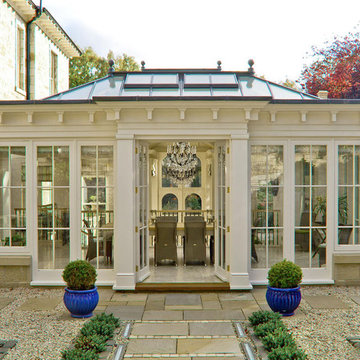
Photo by James Licata
Example of an ornate stone exterior home design in Chicago
Example of an ornate stone exterior home design in Chicago
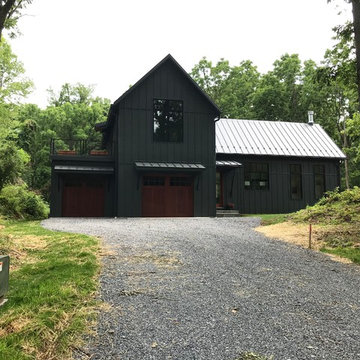
Large farmhouse gray two-story wood exterior home photo in DC Metro with a metal roof
Reload the page to not see this specific ad anymore
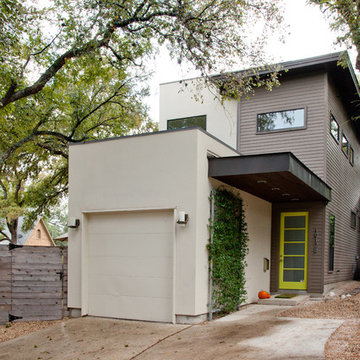
Photo: Sarah Natsumi Moore © 2014 Houzz
Contemporary gray two-story exterior home idea in Austin
Contemporary gray two-story exterior home idea in Austin
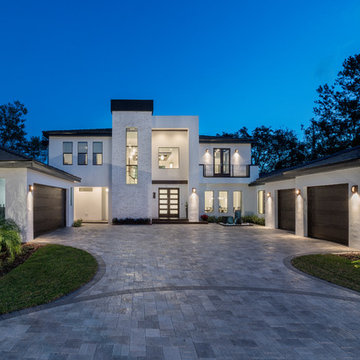
This Florida Modern home designed and built by Orlando Custom Home Builder Jorge Ulibarri appears to have flat roof lines from the facade but the roofline is actually designed with a subtle pitch to promote drainage and better accommodate Florida's rainy and humid climate. The rectangular tower is crafted of split face travertine that ties together with interior finishes.
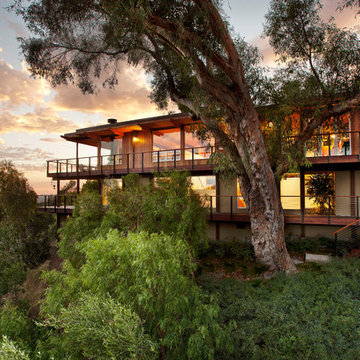
1950’s mid century modern hillside home.
full restoration | addition | modernization.
board formed concrete | clear wood finishes | mid-mod style.
Large 1960s beige two-story wood exterior home idea in Santa Barbara
Large 1960s beige two-story wood exterior home idea in Santa Barbara
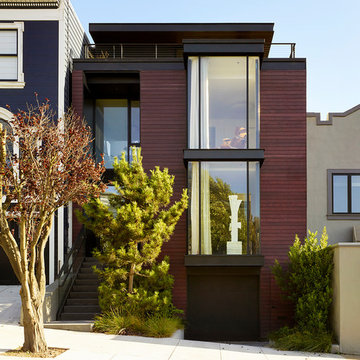
Matthew Millman
Inspiration for a contemporary brown three-story wood exterior home remodel in San Francisco
Inspiration for a contemporary brown three-story wood exterior home remodel in San Francisco

Anice Hoachlander, Hoachlander Davis Photography
Inspiration for a mid-sized 1960s gray one-story mixed siding gable roof remodel in DC Metro
Inspiration for a mid-sized 1960s gray one-story mixed siding gable roof remodel in DC Metro
Reload the page to not see this specific ad anymore
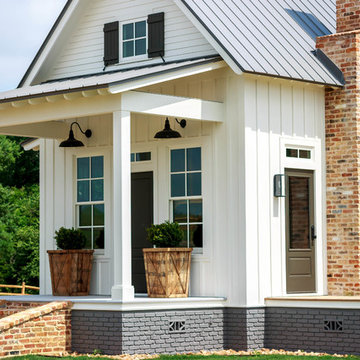
Inspiration for a mid-sized farmhouse white two-story vinyl exterior home remodel in Houston with a metal roof
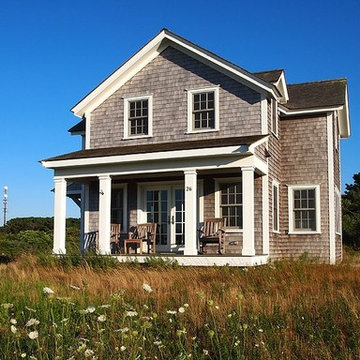
Example of a mid-sized classic brown two-story wood gable roof design in Boston
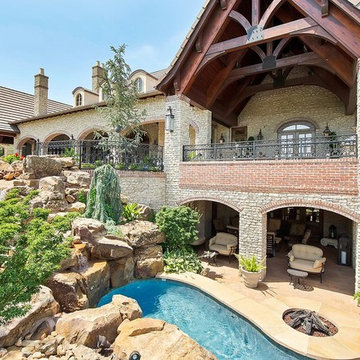
Rustic French inspired back yard retreat. Multi level home with walk out basement and two level pool.
Traditional exterior home idea in Dallas
Traditional exterior home idea in Dallas
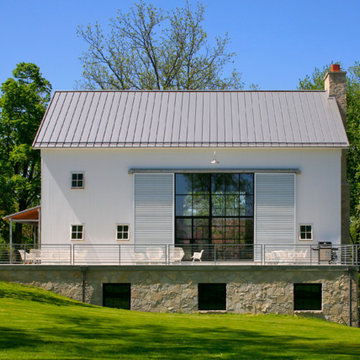
As part of the Walnut Farm project, Northworks was commissioned to convert an existing 19th century barn into a fully-conditioned home. Working closely with the local contractor and a barn restoration consultant, Northworks conducted a thorough investigation of the existing structure. The resulting design is intended to preserve the character of the original barn while taking advantage of its spacious interior volumes and natural materials.
Exterior Home Ideas
Reload the page to not see this specific ad anymore
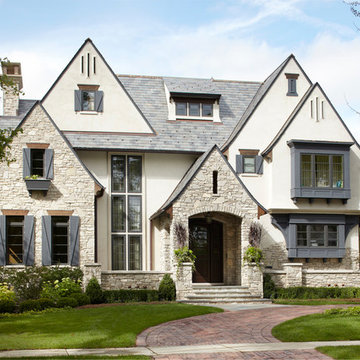
Hinsdale, IL Residence by Charles Vincent George Architects Interiors by Tracy Hickman
Photographs by Werner Straube Photography
French country white three-story stone exterior home idea in Chicago with a tile roof
French country white three-story stone exterior home idea in Chicago with a tile roof

In fill project in a historic overlay neighborhood. Custom designed LEED Platinum residence.
Showcase Photography
Inspiration for a small craftsman blue two-story gable roof remodel in Nashville
Inspiration for a small craftsman blue two-story gable roof remodel in Nashville
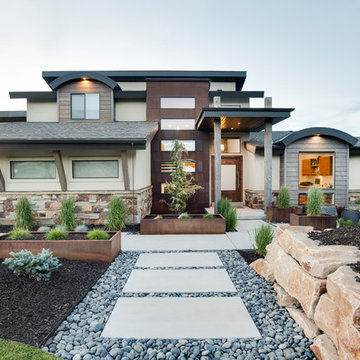
Front Exterior
Example of a mountain style exterior home design in Salt Lake City
Example of a mountain style exterior home design in Salt Lake City
112






