Bath Ideas
Refine by:
Budget
Sort by:Popular Today
101 - 120 of 12,762 photos
Item 1 of 2
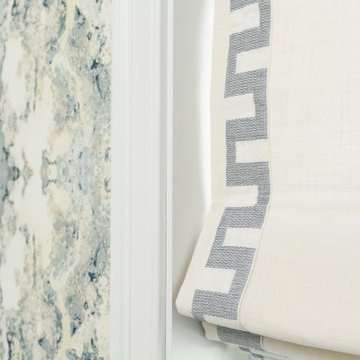
Mid-sized transitional wallpaper powder room photo in Boston with a floating vanity
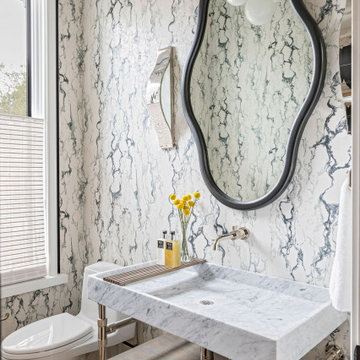
Powder room in a contemporary coastal home on Kiawah Island. Designed by Chad McDonald of McDonald Architects.
Powder room - coastal wallpaper powder room idea in Charleston
Powder room - coastal wallpaper powder room idea in Charleston
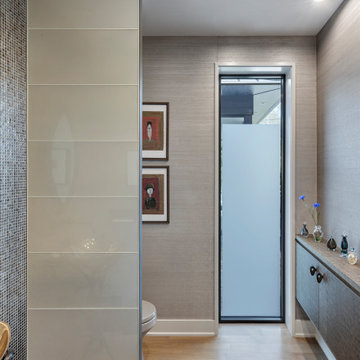
Formal Powder Bathroom
Inspiration for a modern multicolored tile and mosaic tile medium tone wood floor, brown floor and wallpaper powder room remodel in Dallas with a one-piece toilet, gray walls, a pedestal sink and a freestanding vanity
Inspiration for a modern multicolored tile and mosaic tile medium tone wood floor, brown floor and wallpaper powder room remodel in Dallas with a one-piece toilet, gray walls, a pedestal sink and a freestanding vanity

Small farmhouse wallpaper powder room photo in Minneapolis with light wood cabinets, a vessel sink, wood countertops and a floating vanity
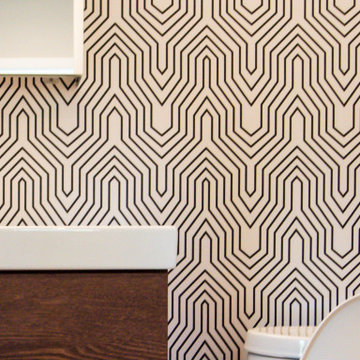
this cozy powder room received a modern makeover with clean cabinets & fixtures in front of a geometric wallpaper backdrop
Example of a small 1960s 3/4 porcelain tile, gray floor, single-sink and wallpaper bathroom design in Chicago with flat-panel cabinets, dark wood cabinets, a two-piece toilet, multicolored walls, an integrated sink, solid surface countertops, white countertops and a floating vanity
Example of a small 1960s 3/4 porcelain tile, gray floor, single-sink and wallpaper bathroom design in Chicago with flat-panel cabinets, dark wood cabinets, a two-piece toilet, multicolored walls, an integrated sink, solid surface countertops, white countertops and a floating vanity
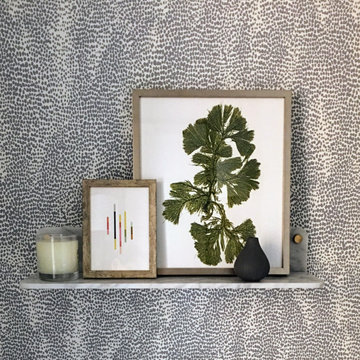
Powder room - small transitional dark wood floor and wallpaper powder room idea in DC Metro with a one-piece toilet, a wall-mount sink and a floating vanity

This sophisticated powder bath creates a "wow moment" for guests when they turn the corner. The large geometric pattern on the wallpaper adds dimension and a tactile beaded texture. The custom black and gold vanity cabinet is the star of the show with its brass inlay around the cabinet doors and matching brass hardware. A lovely black and white marble top graces the vanity and compliments the wallpaper. The custom black and gold mirror and a golden lantern complete the space. Finally, white oak wood floors add a touch of warmth and a hot pink orchid packs a colorful punch.
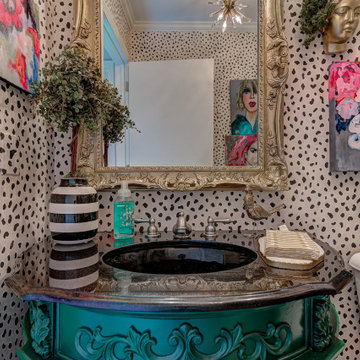
Freestanding bathtub - mid-sized transitional 3/4 ceramic tile, multicolored floor, single-sink and wallpaper freestanding bathtub idea in Oklahoma City with green cabinets, a two-piece toilet, multicolored walls, an undermount sink, granite countertops, black countertops and a freestanding vanity
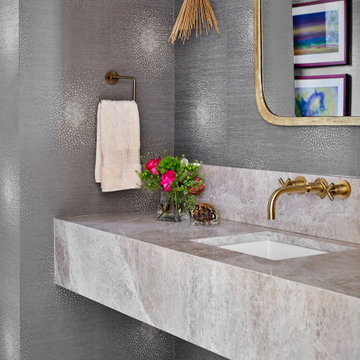
Bathroom - contemporary 3/4 single-sink and wallpaper bathroom idea in Austin with gray cabinets, marble countertops and a floating vanity

This lovely Nantucket-style home was craving an update and one that worked well with today's family and lifestyle. The remodel included a full kitchen remodel, a reworking of the back entrance to include the conversion of a tuck-under garage stall into a rec room and full bath, a lower level mudroom equipped with a dog wash and a dumbwaiter to transport heavy groceries to the kitchen, an upper-level mudroom with enclosed lockers, which is off the powder room and laundry room, and finally, a remodel of one of the upper-level bathrooms.
The homeowners wanted to preserve the structure and style of the home which resulted in pulling out the Nantucket inherent bones as well as creating those cozy spaces needed in Minnesota, resulting in the perfect marriage of styles and a remodel that works today's busy family.

Powder room - mid-sized asian medium tone wood floor, brown floor and wallpaper powder room idea in Salt Lake City with black cabinets, brown walls, an undermount sink, multicolored countertops, a floating vanity and onyx countertops
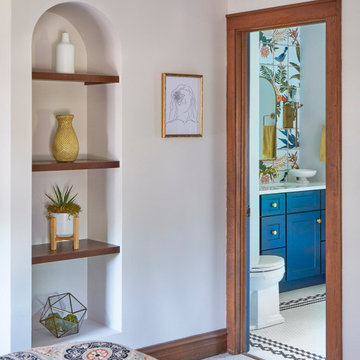
Interior: Kitchen Studio of Glen Ellyn
Photography: Michael Alan Kaskel
Vanity: Woodland Cabinetry
Inspiration for a mid-sized tropical master white tile and ceramic tile mosaic tile floor, multicolored floor, single-sink and wallpaper bathroom remodel in Other with beaded inset cabinets, blue cabinets, multicolored walls, a drop-in sink, marble countertops, white countertops and a freestanding vanity
Inspiration for a mid-sized tropical master white tile and ceramic tile mosaic tile floor, multicolored floor, single-sink and wallpaper bathroom remodel in Other with beaded inset cabinets, blue cabinets, multicolored walls, a drop-in sink, marble countertops, white countertops and a freestanding vanity

Powder room - small transitional medium tone wood floor, brown floor and wallpaper powder room idea in Denver with dark wood cabinets, a console sink, wood countertops and a built-in vanity
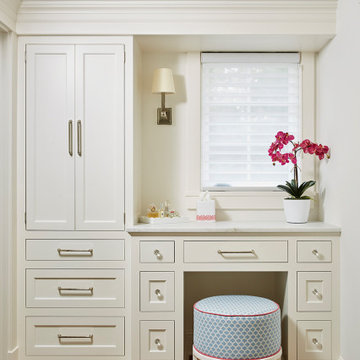
Master bath has built-in vanity area with custom upholstered vanity stool in blue and white with pink welt.
Inspiration for a small coastal single-sink and wallpaper bathroom remodel in Minneapolis with a built-in vanity
Inspiration for a small coastal single-sink and wallpaper bathroom remodel in Minneapolis with a built-in vanity
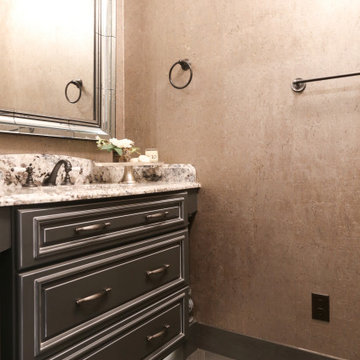
Inspiration for a mid-sized french country porcelain tile, black floor and wallpaper powder room remodel in Other with raised-panel cabinets, black cabinets, a two-piece toilet, gray walls, an undermount sink, granite countertops, multicolored countertops and a built-in vanity
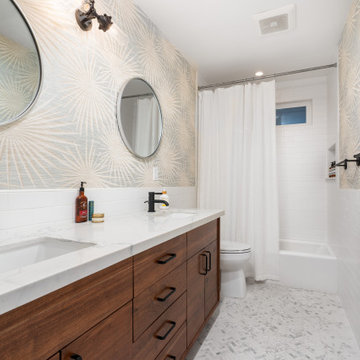
Bathroom - contemporary white tile and subway tile mosaic tile floor, white floor, double-sink and wallpaper bathroom idea in Portland with beige walls, an undermount sink, quartz countertops, white countertops, a niche, a floating vanity and brown cabinets
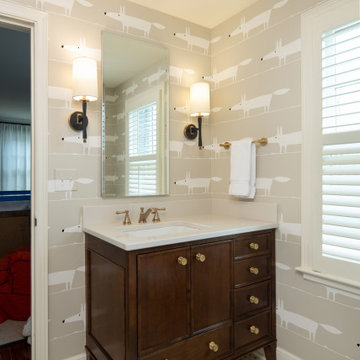
Inspiration for a timeless kids' porcelain tile, green floor and wallpaper bathroom remodel in Kansas City
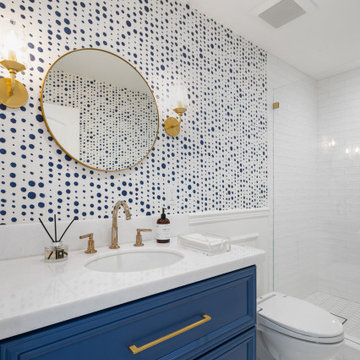
Small transitional white tile and ceramic tile marble floor, gray floor, single-sink and wallpaper alcove shower photo in San Francisco with raised-panel cabinets, blue cabinets, blue walls, an undermount sink, marble countertops, a hinged shower door, white countertops and a floating vanity

Transitional mosaic tile floor, multicolored floor, double-sink and wallpaper bathroom photo in Minneapolis with shaker cabinets, light wood cabinets, blue walls, an undermount sink, white countertops and a built-in vanity
Bath Ideas

This bathroom, was the result of removing a center wall, two closets, two bathrooms, and reconfiguring part of a guest bedroom space to accommodate, a new powder room, a home office, one larger closet, and one very nice sized bathroom with a skylight and a wet room. The skylight adds so much ambiance and light to a windowless room. I love the way it illuminates this space, even at night the moonlight flows in.... I placed these fun little pendants in a dancing pose for a bit of whimsy and to echo the playfulness of the sink. We went with a herringbone tile on the walls and a modern leaf mosaic on the floor.
6







