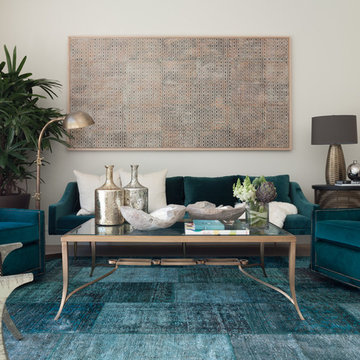Living Room Ideas
Refine by:
Budget
Sort by:Popular Today
4221 - 4240 of 1,969,645 photos
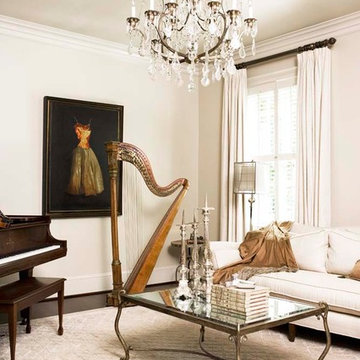
Linda McDougald, principal and lead designer of Linda McDougald Design l Postcard from Paris Home, re-designed and renovated her home, which now showcases an innovative mix of contemporary and antique furnishings set against a dramatic linen, white, and gray palette.
The English country home features floors of dark-stained oak, white painted hardwood, and Lagos Azul limestone. Antique lighting marks most every room, each of which is filled with exquisite antiques from France. At the heart of the re-design was an extensive kitchen renovation, now featuring a La Cornue Chateau range, Sub-Zero and Miele appliances, custom cabinetry, and Waterworks tile.
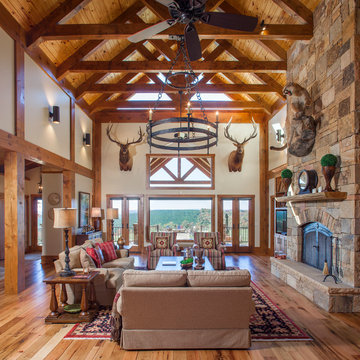
This massive timber frame great room showcases a floor-to-ceiling stone fireplace and large windows.
Photo credit: James Ray Spahn
Huge mountain style open concept medium tone wood floor living room photo in Other with a standard fireplace, a stone fireplace, a media wall and white walls
Huge mountain style open concept medium tone wood floor living room photo in Other with a standard fireplace, a stone fireplace, a media wall and white walls
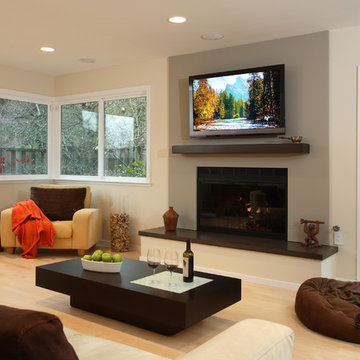
Wanting to update the original stone-clad, wood-burning fireplace in their Family Room, the client requested a sleek new design that would match her remodeled contemporary kitchen. After removing the stone, a new energy-efficient gas insert was installed, and above it, a flat panel television. A contrasting quartz hearth and a cantilevered concrete mantle were dramatic and long-lasting touches that completed this project.
Photo by: Douglas Johnson Photography
Find the right local pro for your project
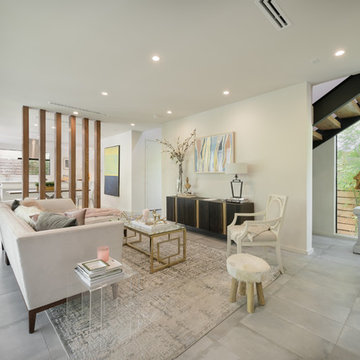
ambiaphotographyhouston.com
Example of a trendy formal and open concept concrete floor and gray floor living room design in Houston with white walls and no tv
Example of a trendy formal and open concept concrete floor and gray floor living room design in Houston with white walls and no tv
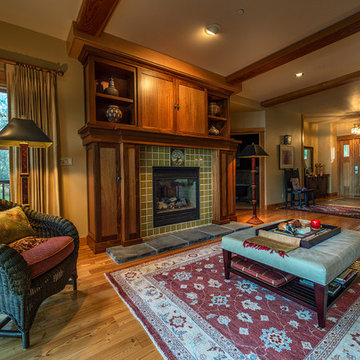
Aleksandr Akinshev, Wren & Willow
Example of an arts and crafts living room design in Seattle with a tile fireplace and a standard fireplace
Example of an arts and crafts living room design in Seattle with a tile fireplace and a standard fireplace
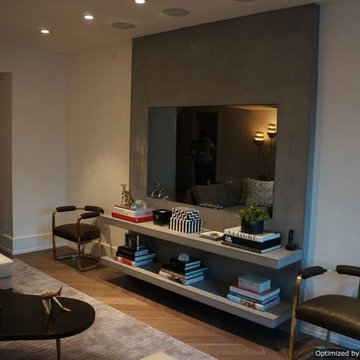
Hiframe custom installation on concrete slab - TV ON
Inspiration for a large modern formal and open concept light wood floor living room remodel in New York with beige walls, a media wall and no fireplace
Inspiration for a large modern formal and open concept light wood floor living room remodel in New York with beige walls, a media wall and no fireplace
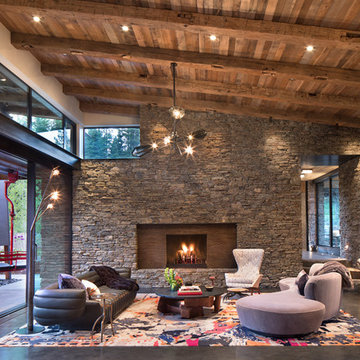
Example of a mountain style open concept concrete floor and gray floor living room design in Other with a standard fireplace
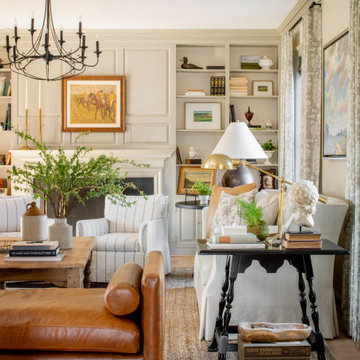
A family downsizing from the City to their Country home in Virginia. An eclectic mix of antiques, heirlooms, and re-worked new furnishings. Refreshed paint colors and window treatments complete the look.
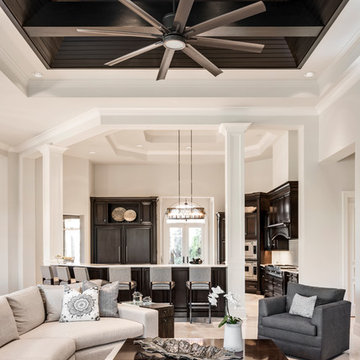
Amber Frederiksen Photography
Living room - transitional formal and open concept living room idea in Miami with white walls
Living room - transitional formal and open concept living room idea in Miami with white walls
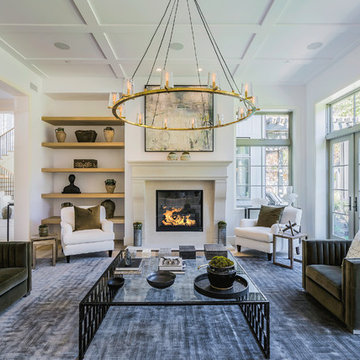
Blake Worthington, Rebecca Duke
Inspiration for a huge contemporary formal and open concept light wood floor and gray floor living room remodel in Los Angeles with white walls, a standard fireplace, a stone fireplace and no tv
Inspiration for a huge contemporary formal and open concept light wood floor and gray floor living room remodel in Los Angeles with white walls, a standard fireplace, a stone fireplace and no tv
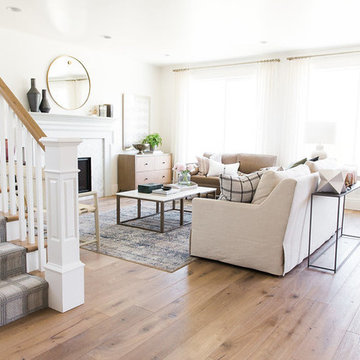
Inspiration for a transitional open concept medium tone wood floor living room remodel in Salt Lake City with white walls and a standard fireplace

This modern farmhouse located outside of Spokane, Washington, creates a prominent focal point among the landscape of rolling plains. The composition of the home is dominated by three steep gable rooflines linked together by a central spine. This unique design evokes a sense of expansion and contraction from one space to the next. Vertical cedar siding, poured concrete, and zinc gray metal elements clad the modern farmhouse, which, combined with a shop that has the aesthetic of a weathered barn, creates a sense of modernity that remains rooted to the surrounding environment.
The Glo double pane A5 Series windows and doors were selected for the project because of their sleek, modern aesthetic and advanced thermal technology over traditional aluminum windows. High performance spacers, low iron glass, larger continuous thermal breaks, and multiple air seals allows the A5 Series to deliver high performance values and cost effective durability while remaining a sophisticated and stylish design choice. Strategically placed operable windows paired with large expanses of fixed picture windows provide natural ventilation and a visual connection to the outdoors.

Sponsored
Columbus, OH
Structural Remodeling
Franklin County's Heavy Timber Specialists | Best of Houzz 2020!
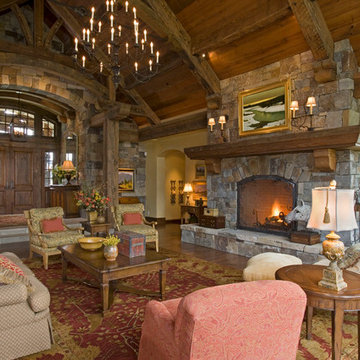
Example of a mountain style formal dark wood floor living room design in Other with yellow walls, a standard fireplace and a stone fireplace

Miami modern Interior Design.
Miami Home Décor magazine Publishes one of our contemporary Projects in Miami Beach Bath Club and they said:
TAILOR MADE FOR A PERFECT FIT
SOFT COLORS AND A CAREFUL MIX OF STYLES TRANSFORM A NORTH MIAMI BEACH CONDOMINIUM INTO A CUSTOM RETREAT FOR ONE YOUNG FAMILY. ....
…..The couple gave Corredor free reign with the interior scheme.
And the designer responded with quiet restraint, infusing the home with a palette of pale greens, creams and beiges that echo the beachfront outside…. The use of texture on walls, furnishings and fabrics, along with unexpected accents of deep orange, add a cozy feel to the open layout. “I used splashes of orange because it’s a favorite color of mine and of my clients’,” she says. “It’s a hue that lends itself to warmth and energy — this house has a lot of warmth and energy, just like the owners.”
With a nod to the family’s South American heritage, a large, wood architectural element greets visitors
as soon as they step off the elevator.
The jigsaw design — pieces of cherry wood that fit together like a puzzle — is a work of art in itself. Visible from nearly every room, this central nucleus not only adds warmth and character, but also, acts as a divider between the formal living room and family room…..
Miami modern,
Contemporary Interior Designers,
Modern Interior Designers,
Coco Plum Interior Designers,
Sunny Isles Interior Designers,
Pinecrest Interior Designers,
J Design Group interiors,
South Florida designers,
Best Miami Designers,
Miami interiors,
Miami décor,
Miami Beach Designers,
Best Miami Interior Designers,
Miami Beach Interiors,
Luxurious Design in Miami,
Top designers,
Deco Miami,
Luxury interiors,
Miami Beach Luxury Interiors,
Miami Interior Design,
Miami Interior Design Firms,
Beach front,
Top Interior Designers,
top décor,
Top Miami Decorators,
Miami luxury condos,
modern interiors,
Modern,
Pent house design,
white interiors,
Top Miami Interior Decorators,
Top Miami Interior Designers,
Modern Designers in Miami.
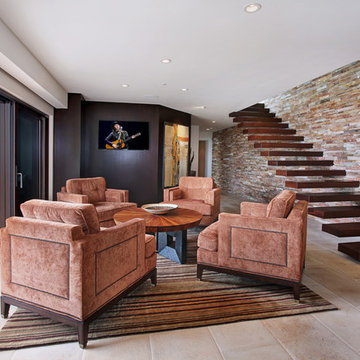
Inspiration for a mid-sized contemporary formal and open concept limestone floor and beige floor living room remodel in Orange County with beige walls, no fireplace and a wall-mounted tv
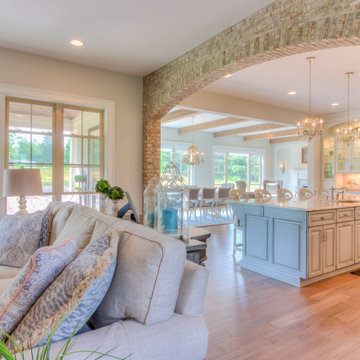
Large french country enclosed light wood floor and brown floor living room photo in Cleveland with beige walls, a standard fireplace, a wall-mounted tv and a stone fireplace
Living Room Ideas

Sponsored
Plain City, OH
Kuhns Contracting, Inc.
Central Ohio's Trusted Home Remodeler Specializing in Kitchens & Baths
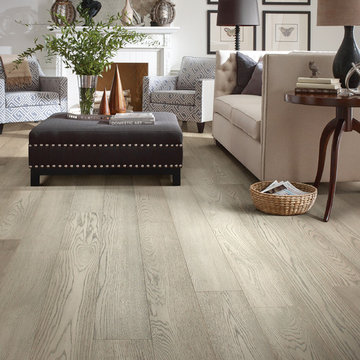
Inspiration for a mid-sized transitional formal and enclosed light wood floor and beige floor living room remodel in New York with white walls, a standard fireplace, a brick fireplace and no tv
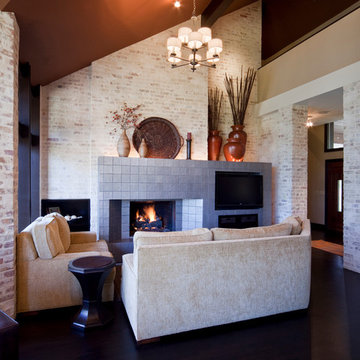
JSO Services, Buxton Kubik Dodd
Living room - contemporary living room idea in Kansas City with a standard fireplace and a tile fireplace
Living room - contemporary living room idea in Kansas City with a standard fireplace and a tile fireplace
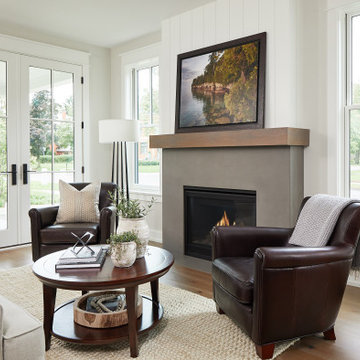
Example of a mid-sized country open concept medium tone wood floor living room design in Grand Rapids with white walls, a standard fireplace and a concrete fireplace
212






