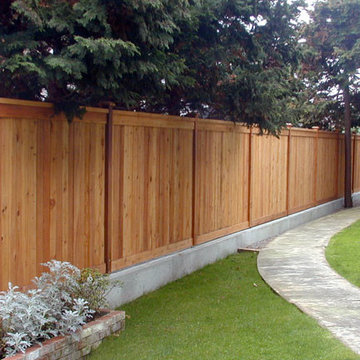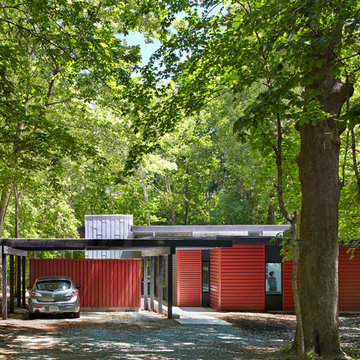Exterior Home Ideas
Refine by:
Budget
Sort by:Popular Today
3321 - 3340 of 1,480,238 photos
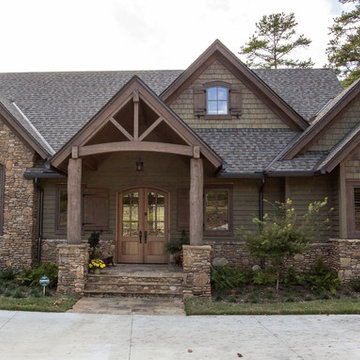
The stone accents, green siding, and stain grade trim create a rustic design on the exterior of this mountain lake house.
Inspiration for a huge craftsman green two-story mixed siding exterior home remodel in Other
Inspiration for a huge craftsman green two-story mixed siding exterior home remodel in Other
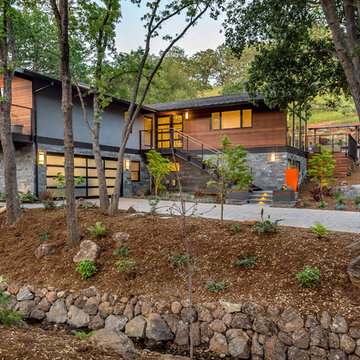
Ammirato Construction's use of K2's Pacific Ashlar thin veneer, is beautifully displayed on many of the walls of this property.
Sonoma Fieldstone retaining walls.
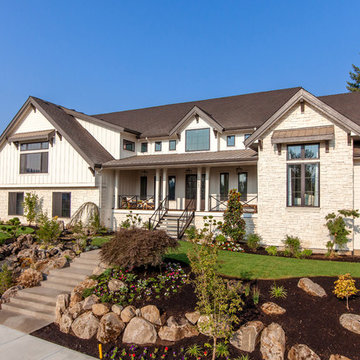
This beautiful showcase home offers a blend of crisp, uncomplicated modern lines and a touch of farmhouse architectural details. The 5,100 square feet single level home with 5 bedrooms, 3 ½ baths with a large vaulted bonus room over the garage is delightfully welcoming.
For more photos of this project visit our website: https://wendyobrienid.com.
Find the right local pro for your project
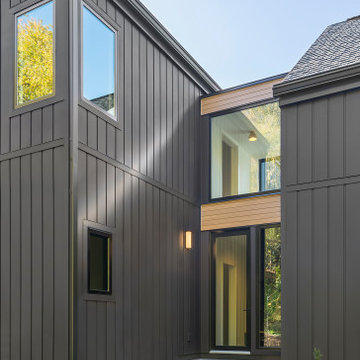
A Scandinavian modern home in Shorewood, Minnesota with simple gable roof forms, a glass link, and black exterior.
Large scandinavian black two-story wood and board and batten exterior home idea in Minneapolis with a shingle roof and a black roof
Large scandinavian black two-story wood and board and batten exterior home idea in Minneapolis with a shingle roof and a black roof

Perfectly settled in the shade of three majestic oak trees, this timeless homestead evokes a deep sense of belonging to the land. The Wilson Architects farmhouse design riffs on the agrarian history of the region while employing contemporary green technologies and methods. Honoring centuries-old artisan traditions and the rich local talent carrying those traditions today, the home is adorned with intricate handmade details including custom site-harvested millwork, forged iron hardware, and inventive stone masonry. Welcome family and guests comfortably in the detached garage apartment. Enjoy long range views of these ancient mountains with ample space, inside and out.
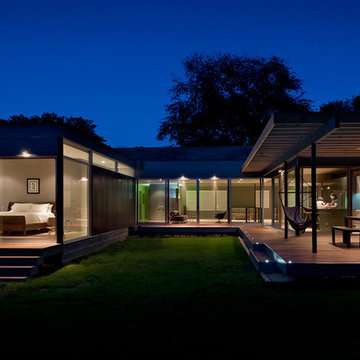
From KUBE Architecture:
"They [owners] wanted a house of openness and light, where their children could be free to explore and play independently, still within view of their parents. The solution was to create a courtyard house, with large sliding glass doors to bring the inside out and outside in."
Greg Powers Photography
Contractor: Housecraft
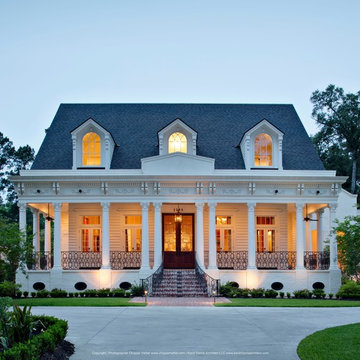
New Orleans-style home at dusk. Photographed by Chipper Hatter.
Example of a classic exterior home design in New Orleans
Example of a classic exterior home design in New Orleans

Sponsored
Westerville, OH
T. Walton Carr, Architects
Franklin County's Preferred Architectural Firm | Best of Houzz Winner
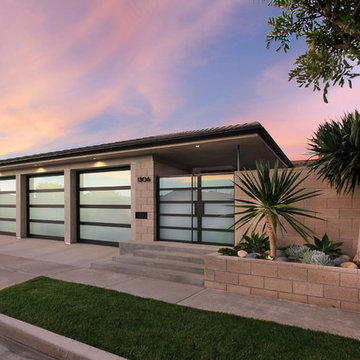
Architecture by Anders Lasater Architects. Interior Design and Landscape Design by Exotica Design Group. Photos by Jeri Koegel.
Example of a large mid-century modern gray one-story stucco exterior home design in Orange County
Example of a large mid-century modern gray one-story stucco exterior home design in Orange County
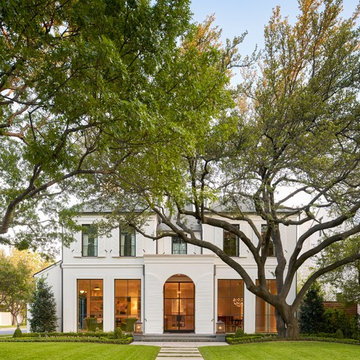
Large transitional beige two-story stucco house exterior photo in Dallas with a hip roof and a shingle roof
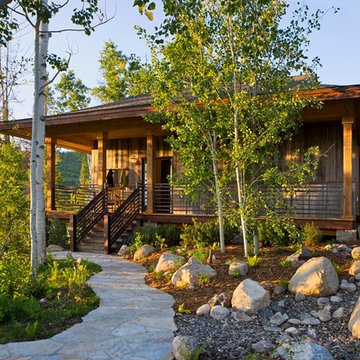
Authentic Japanese Tea House, secondary residence. Design by Trilogy Partners. Photo Roger Wade Featured Architectural Digest May 2010
Example of a small mountain style gray one-story mixed siding exterior home design in Denver
Example of a small mountain style gray one-story mixed siding exterior home design in Denver
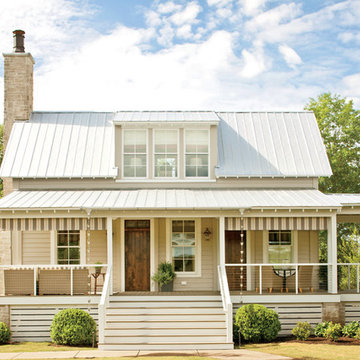
Laurey Glenn
Example of a large farmhouse beige two-story wood exterior home design in Nashville with a hip roof
Example of a large farmhouse beige two-story wood exterior home design in Nashville with a hip roof

Mid-sized minimalist multicolored two-story mixed siding exterior home photo in Other
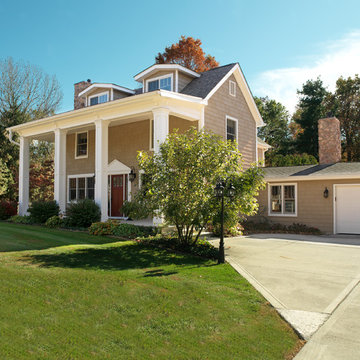
Sponsored
Westerville, OH
Custom Home Works
Franklin County's Award-Winning Design, Build and Remodeling Expert

Example of a large minimalist gray one-story mixed siding house exterior design in San Francisco with a hip roof and a green roof
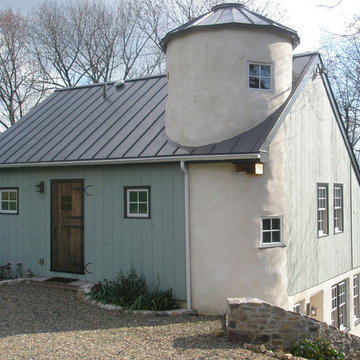
This cottage designed and built in the vernacular of a Pennsylvania Farmhouse is 100% solar. A 4.2kW solar electric system (concealed on dormer roof), radiant floors heated with solar hot water, passive solar design applications for heating, cooling and daylighting, make this home, tight and quiet. Fresh air intakes, light tubes, partially earth sheltered and with a high performance building shell:(sips panels, double framed walls, closed cell soy and cellulose insulation, airsealing etc.), interspersed with salvaged/antique materials and timber-framing, add to the patina of the 1700's. Open and communicative interiors with good traffic patterns and livability are anchored to the pastoral site this guest cottage stands firmly planted on as a net energy exporter.
The sum is a Common Sense simplicity in a high performance reproduction home.
P.S. Working with clients that allow us this expression in our work is a wonderful experience. The interior design, including the kitchen, bathrooms and flooring selection, was done by the owner who is a professional Interior Decorator in the Boyertown area. kitchen
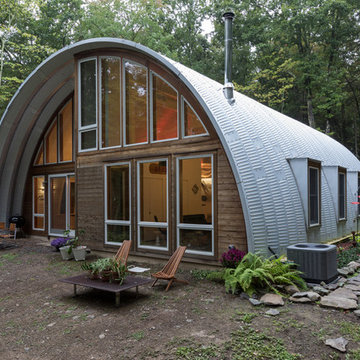
Exterior Front Facade
Jenny Gorman
Example of a mid-sized urban two-story metal house exterior design in New York with a metal roof
Example of a mid-sized urban two-story metal house exterior design in New York with a metal roof
Exterior Home Ideas
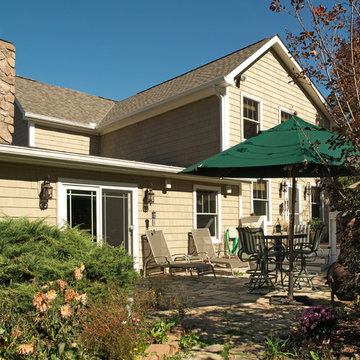
Sponsored
Westerville, OH
Custom Home Works
Franklin County's Award-Winning Design, Build and Remodeling Expert
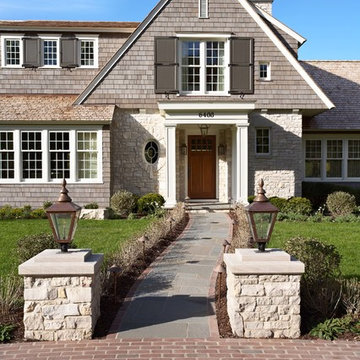
Entry facade with shingle siding, raised panel shutters, and gas entry lanterns
Photo by Susan Gilmore
Ornate stone gable roof photo in Minneapolis
Ornate stone gable roof photo in Minneapolis
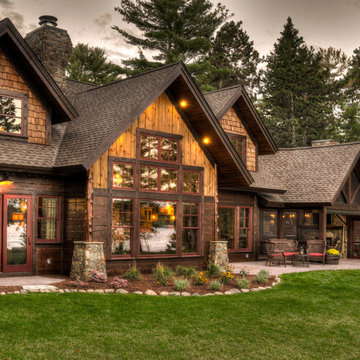
Mountain style brown wood exterior home photo in Minneapolis
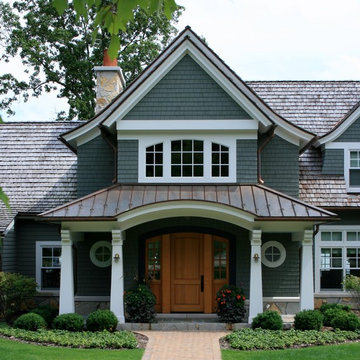
Inspiration for a huge timeless green two-story wood gable roof remodel in Milwaukee
167






