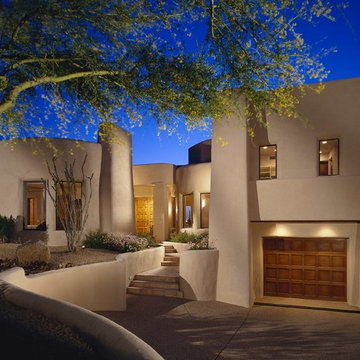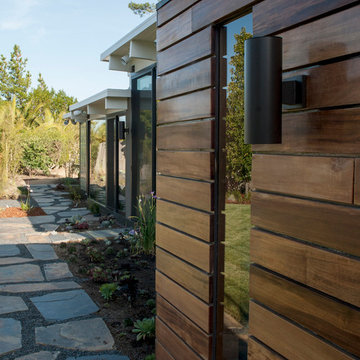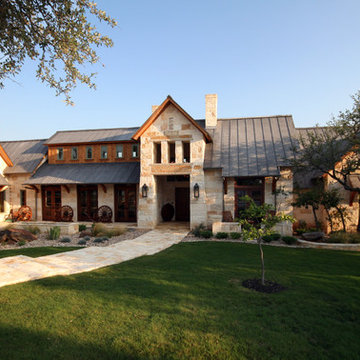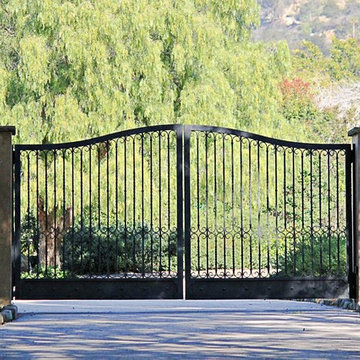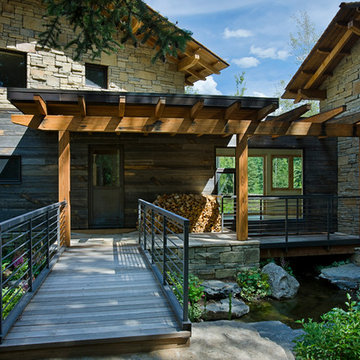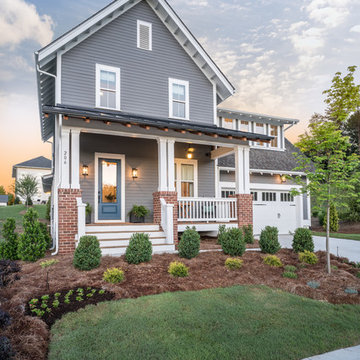Exterior Home Ideas
Refine by:
Budget
Sort by:Popular Today
3401 - 3420 of 1,480,088 photos
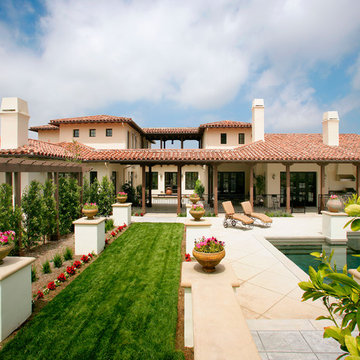
This Magnificent Spanish Colonial Estate Is An Exclusive 6,755 sq.ft. Custom Home in Thousand Oaks, CA. Mountain And Valley Vistas Unfold Along Entry Drive, Which Is Lined With A Charming Vineyard. This Sprawling 7.47 Acre Estate Boasts A Main House, A Guest Casita, Elegant Pool And Large Motor Courtyard With A Four-Bay Garage. This Custom Home's Architecture And Amenities Blend Exquisite Centuries-Old Detail And Craftsmanship With The Best of Today's Easy Living Style. The Spacious Interior Home Has Five Bedrooms With Suite Baths, Library Or Office, Game Room, Garden/Craft Room, Breakfast Room, Spacious Gourmet Kitchen And Large Family Room. The Master Suite With Private Retreat Or Gym Is Conveniently Located On The Entry Level. The Home Is Infused With Authentic Old World Charm Throughout. A Generous Use of Outdoor Covered Areas Create Delightful Living Spaces and Contribute To The Estate's Total 10,839 Square Feet of Covered Living Area.
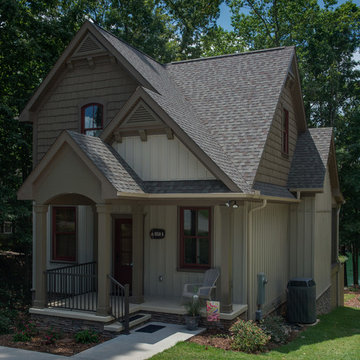
Mark Hoyle
Inspiration for a small craftsman brown three-story vinyl exterior home remodel in Other
Inspiration for a small craftsman brown three-story vinyl exterior home remodel in Other
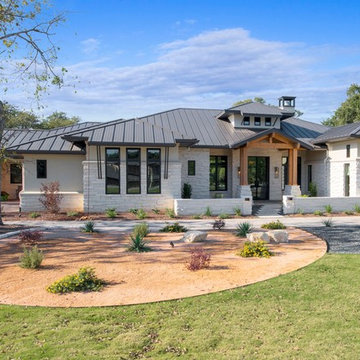
Trendy white one-story stone house exterior photo in Austin with a hip roof and a metal roof
Find the right local pro for your project
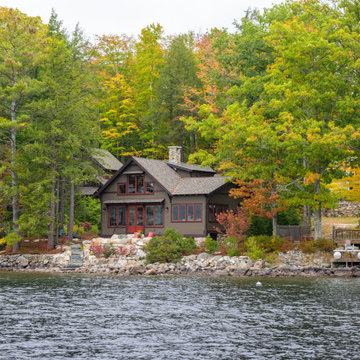
A unique 1929 cottage on Newfound Lake was to be renovated. The building was located entirely within the 50’ setback and a corner of the building was on the neighboring lot. The seasonal building had significant rot and structural issues. Working with the Town and the State, it was agreed that the footprint of the building was grandfathered in the setback. The building footprint was moved to meet the sideline setback and allowed a fully compliant addition to the building.
Despite its dilapidated condition, there were many endearing qualities that the family loved. It was decided to design a new year round, high performance three bedroom cottage with a detached garage using the original camp for inspiration but introducing many new 21st century conveniences. The original living room and dining room were replicated along with the two steps down from the original dining area and kitchen.
The addition involved a new master bedroom suite, an entry and pantry on the main level and a new upper level with a bedroom/office. Many features of the original building were recycled including interior doors, windows, shutters and antique sinks. Reclaimed 200 year old mill timbers were used for the exposed joists and roof rafters throughout.
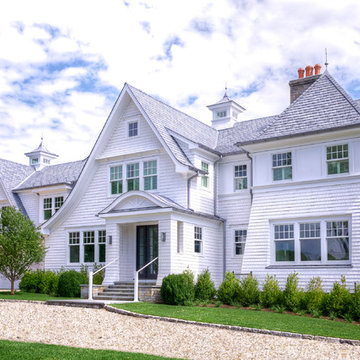
Large coastal white two-story wood house exterior idea in New York with a shingle roof and a hip roof
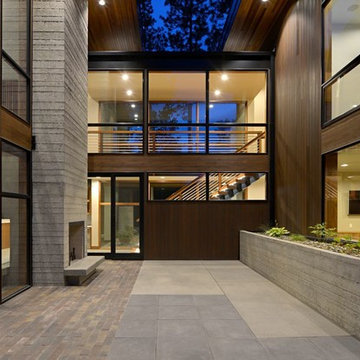
Oliver Irwin Photography
www.oliveriphoto.com
Park Lane Residence is a single family house designed in a unique, northwest modern style. The goal of the project is to create a space that allows the family to entertain their guests in a welcoming one-of-a-kind environment. Uptic Studios took into consideration the relation between the exterior and interior spaces creating a smooth transition with an open concept design and celebrating the natural environment. The Clean geometry and contrast in materials creates an integrative design that is both artistic, functional and in harmony with its surroundings. Uptic Studios provided the privacy needed, while also opening the space to the surrounding environment with large floor to ceiling windows. The large overhangs and trellises reduce solar exposure in the summer, while provides protection from the elements and letting in daylight in the winter. The crisp hardwood, metal and stone blends the exterior with the beautiful surrounding nature.
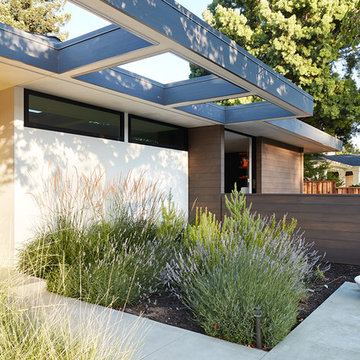
Klopf Architecture and Outer space Landscape Architects designed a new warm, modern, open, indoor-outdoor home in Los Altos, California. Inspired by mid-century modern homes but looking for something completely new and custom, the owners, a couple with two children, bought an older ranch style home with the intention of replacing it.
Created on a grid, the house is designed to be at rest with differentiated spaces for activities; living, playing, cooking, dining and a piano space. The low-sloping gable roof over the great room brings a grand feeling to the space. The clerestory windows at the high sloping roof make the grand space light and airy.
Upon entering the house, an open atrium entry in the middle of the house provides light and nature to the great room. The Heath tile wall at the back of the atrium blocks direct view of the rear yard from the entry door for privacy.
The bedrooms, bathrooms, play room and the sitting room are under flat wing-like roofs that balance on either side of the low sloping gable roof of the main space. Large sliding glass panels and pocketing glass doors foster openness to the front and back yards. In the front there is a fenced-in play space connected to the play room, creating an indoor-outdoor play space that could change in use over the years. The play room can also be closed off from the great room with a large pocketing door. In the rear, everything opens up to a deck overlooking a pool where the family can come together outdoors.
Wood siding travels from exterior to interior, accentuating the indoor-outdoor nature of the house. Where the exterior siding doesn’t come inside, a palette of white oak floors, white walls, walnut cabinetry, and dark window frames ties all the spaces together to create a uniform feeling and flow throughout the house. The custom cabinetry matches the minimal joinery of the rest of the house, a trim-less, minimal appearance. Wood siding was mitered in the corners, including where siding meets the interior drywall. Wall materials were held up off the floor with a minimal reveal. This tight detailing gives a sense of cleanliness to the house.
The garage door of the house is completely flush and of the same material as the garage wall, de-emphasizing the garage door and making the street presentation of the house kinder to the neighborhood.
The house is akin to a custom, modern-day Eichler home in many ways. Inspired by mid-century modern homes with today’s materials, approaches, standards, and technologies. The goals were to create an indoor-outdoor home that was energy-efficient, light and flexible for young children to grow. This 3,000 square foot, 3 bedroom, 2.5 bathroom new house is located in Los Altos in the heart of the Silicon Valley.
Klopf Architecture Project Team: John Klopf, AIA, and Chuang-Ming Liu
Landscape Architect: Outer space Landscape Architects
Structural Engineer: ZFA Structural Engineers
Staging: Da Lusso Design
Photography ©2018 Mariko Reed
Location: Los Altos, CA
Year completed: 2017
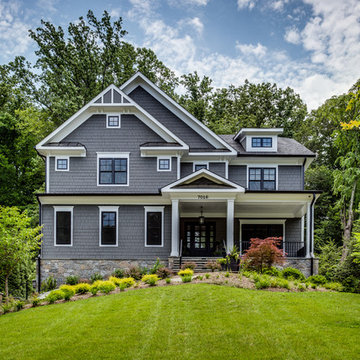
Example of a large arts and crafts gray three-story concrete fiberboard exterior home design in DC Metro

Sponsored
Westerville, OH
T. Walton Carr, Architects
Franklin County's Preferred Architectural Firm | Best of Houzz Winner
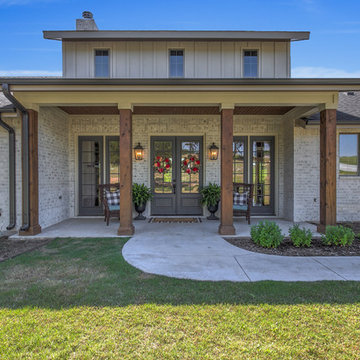
Example of a mid-sized cottage white one-story brick house exterior design in Dallas with a shed roof and a mixed material roof
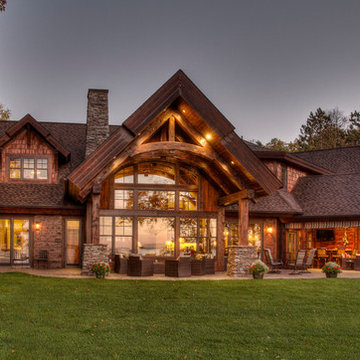
Large mountain style brown two-story stone exterior home photo in Minneapolis with a shingle roof
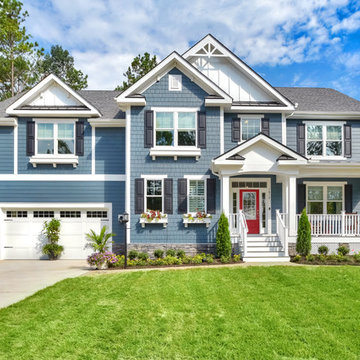
Beach style blue two-story vinyl exterior home photo in Richmond with a shingle roof
Exterior Home Ideas
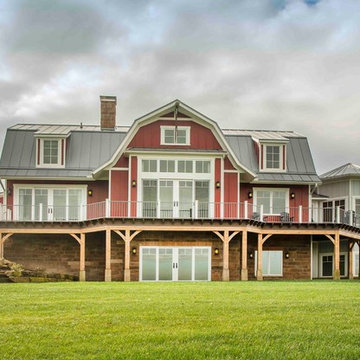
Sponsored
Westerville, OH
T. Walton Carr, Architects
Franklin County's Preferred Architectural Firm | Best of Houzz Winner

Photography: Garett + Carrie Buell of Studiobuell/ studiobuell.com
Example of a large classic white two-story house exterior design in Nashville with a hip roof and a shingle roof
Example of a large classic white two-story house exterior design in Nashville with a hip roof and a shingle roof
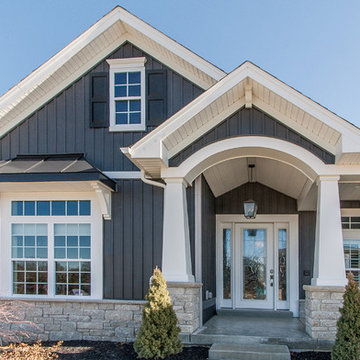
The dark gray vertical board and batten siding on this Lake St. Louis home is Woodland in Ironstone by Royal Building Products. The shutters on the attic window are 2 equal raised panel in black by Mid America. The white fascia is from Quality Edge, and the white soffit is Royal T4. These items were purchased from the Arrowhead Building Supply in St. Peters, MO.
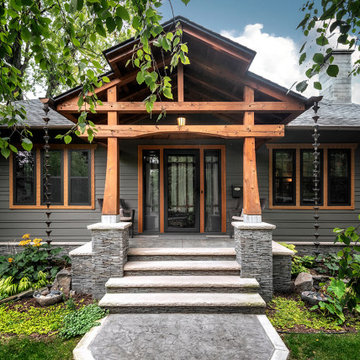
Mantis Design & Build, LLC, Minneapolis, Minnesota, 2020 Regional CotY Award Winner, Residential Exterior $100,001 to $200,000
Inspiration for a mid-sized craftsman gray one-story house exterior remodel in Minneapolis
Inspiration for a mid-sized craftsman gray one-story house exterior remodel in Minneapolis
171






