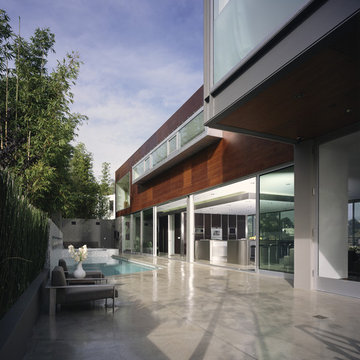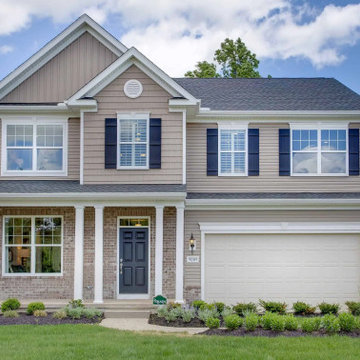Exterior Home Ideas
Refine by:
Budget
Sort by:Popular Today
3381 - 3400 of 1,480,228 photos
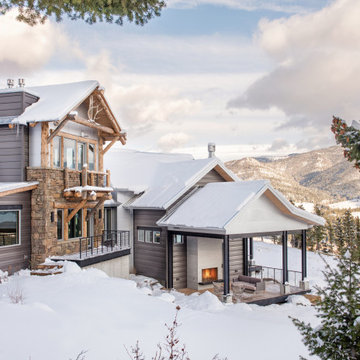
Residential project at Yellowstone Club, Big Sky, MT
Example of a huge trendy gray three-story exterior home design in Other
Example of a huge trendy gray three-story exterior home design in Other
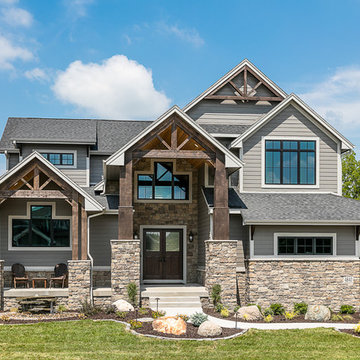
Example of a large arts and crafts gray two-story mixed siding exterior home design in Omaha with a shingle roof
Find the right local pro for your project
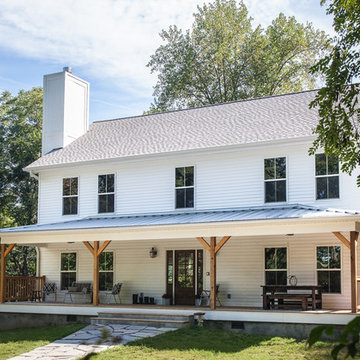
Photography by Caroline Allison
Inspiration for a large country white two-story exterior home remodel in Nashville with a shingle roof
Inspiration for a large country white two-story exterior home remodel in Nashville with a shingle roof
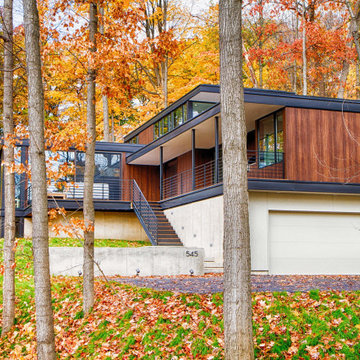
The client’s request was quite common - a typical 2800 sf builder home with 3 bedrooms, 2 baths, living space, and den. However, their desire was for this to be “anything but common.” The result is an innovative update on the production home for the modern era, and serves as a direct counterpoint to the neighborhood and its more conventional suburban housing stock, which focus views to the backyard and seeks to nullify the unique qualities and challenges of topography and the natural environment.
The Terraced House cautiously steps down the site’s steep topography, resulting in a more nuanced approach to site development than cutting and filling that is so common in the builder homes of the area. The compact house opens up in very focused views that capture the natural wooded setting, while masking the sounds and views of the directly adjacent roadway. The main living spaces face this major roadway, effectively flipping the typical orientation of a suburban home, and the main entrance pulls visitors up to the second floor and halfway through the site, providing a sense of procession and privacy absent in the typical suburban home.
Clad in a custom rain screen that reflects the wood of the surrounding landscape - while providing a glimpse into the interior tones that are used. The stepping “wood boxes” rest on a series of concrete walls that organize the site, retain the earth, and - in conjunction with the wood veneer panels - provide a subtle organic texture to the composition.
The interior spaces wrap around an interior knuckle that houses public zones and vertical circulation - allowing more private spaces to exist at the edges of the building. The windows get larger and more frequent as they ascend the building, culminating in the upstairs bedrooms that occupy the site like a tree house - giving views in all directions.
The Terraced House imports urban qualities to the suburban neighborhood and seeks to elevate the typical approach to production home construction, while being more in tune with modern family living patterns.
Overview:
Elm Grove
Size:
2,800 sf,
3 bedrooms, 2 bathrooms
Completion Date:
September 2014
Services:
Architecture, Landscape Architecture
Interior Consultants: Amy Carman Design
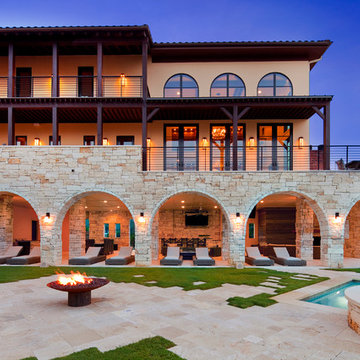
Large mediterranean beige three-story stone exterior home idea in Austin with a shingle roof
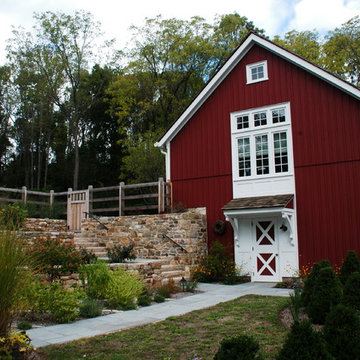
We recently completed the wholesale restoration and renovation of a 150 year old post and beam barn in northern New Jersey. The entire structure was relocated in order to provide 'at-grade' access to an existing pool terrace at the rear, while introducing a new Garage under.
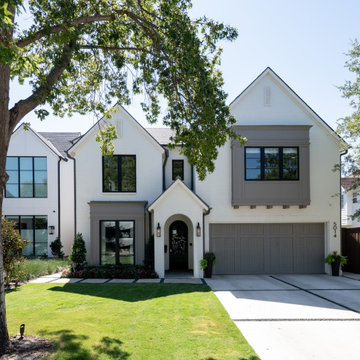
Mid-sized traditional white two-story brick exterior home idea in Dallas with a shingle roof and a white roof

Large craftsman black two-story wood exterior home idea in Minneapolis with a shingle roof
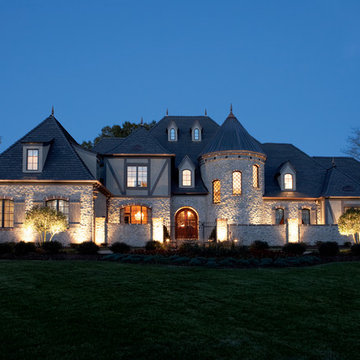
Clad windows and doors.
Huge french country beige two-story stone house exterior idea in Orlando with a hip roof and a shingle roof
Huge french country beige two-story stone house exterior idea in Orlando with a hip roof and a shingle roof
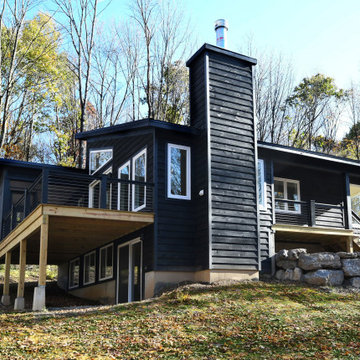
Exterior of this modern country ranch home in the forests of the Catskill mountains. Black clapboard siding and huge picture windows.
Mid-sized 1960s black one-story wood house exterior idea in New York with a shed roof and a metal roof
Mid-sized 1960s black one-story wood house exterior idea in New York with a shed roof and a metal roof
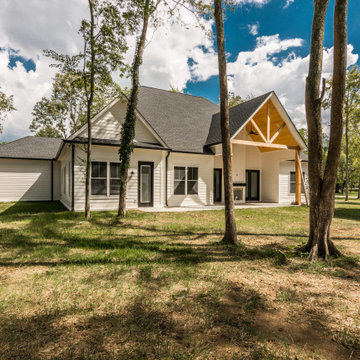
Example of a large farmhouse white two-story mixed siding exterior home design in Nashville with a shingle roof
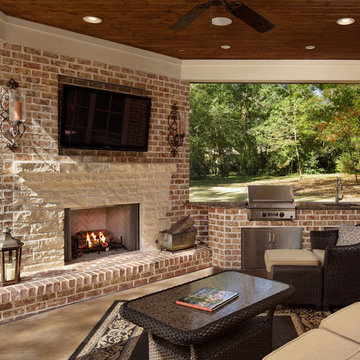
South Carolina Contemporary home featuring "Spaulding Tudor" brick and Arriscraft "Sugarcane Brown" building stone fireplace surround and ivory buff mortar.
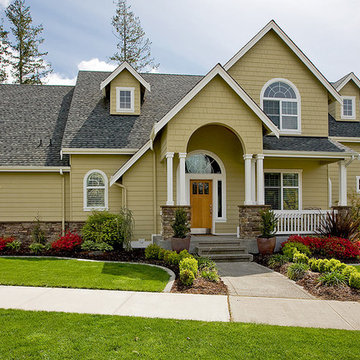
Sponsored
Galena, OH
Buckeye Restoration & Remodeling Inc.
Central Ohio's Premier Home Remodelers Since 1996
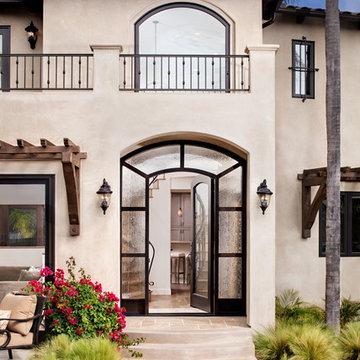
Large mediterranean white two-story stucco exterior home idea in San Diego with a tile roof
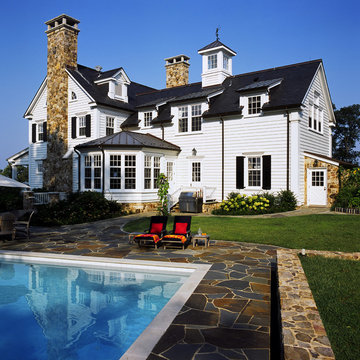
Photography: Erik Kvalsvik
Example of a classic stone exterior home design in Baltimore with a mixed material roof
Example of a classic stone exterior home design in Baltimore with a mixed material roof
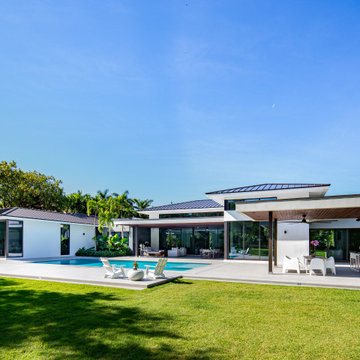
Huge trendy gray one-story stone house exterior photo in Miami with a hip roof, a metal roof and a gray roof
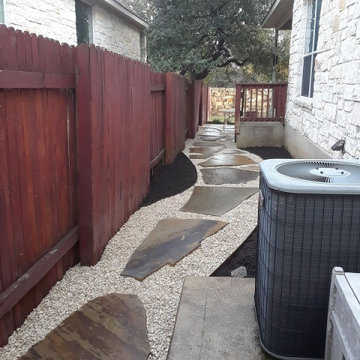
Quite often, homeowners neglect or don’t consider landscaping for the side of their homes. This photo shows how you can create a stunning look in even the smallest of spaces. The owners of this Spicewood, TX home, chose a path of river rocks leading from the privacy gate to the back yard. We laid the pebbles in a gently curving pattern to resemble a flowing river. This look was further enhanced with the addition of black soil at the sides. The camouflage looking pavers not only add another layer of visual appeal, but they also have a practical function as they provide a stable surface to walk on.
Exterior Home Ideas
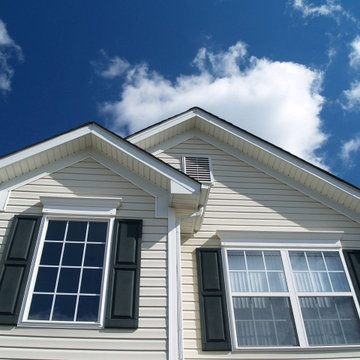
Sponsored
Zanesville, OH
Schedule an Appointment
Jc's and Sons Affordable Home Improvements
Zanesville's Most Skilled & Knowledgeable Home Improvement Specialists
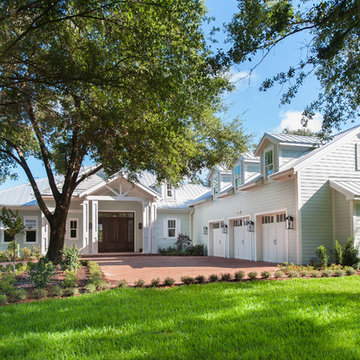
4 beds 5 baths 4,447 sqft
RARE FIND! NEW HIGH-TECH, LAKE FRONT CONSTRUCTION ON HIGHLY DESIRABLE WINDERMERE CHAIN OF LAKES. This unique home site offers the opportunity to enjoy lakefront living on a private cove with the beauty and ambiance of a classic "Old Florida" home. With 150 feet of lake frontage, this is a very private lot with spacious grounds, gorgeous landscaping, and mature oaks. This acre plus parcel offers the beauty of the Butler Chain, no HOA, and turn key convenience. High-tech smart house amenities and the designer furnishings are included. Natural light defines the family area featuring wide plank hickory hardwood flooring, gas fireplace, tongue and groove ceilings, and a rear wall of disappearing glass opening to the covered lanai. The gourmet kitchen features a Wolf cooktop, Sub-Zero refrigerator, and Bosch dishwasher, exotic granite counter tops, a walk in pantry, and custom built cabinetry. The office features wood beamed ceilings. With an emphasis on Florida living the large covered lanai with summer kitchen, complete with Viking grill, fridge, and stone gas fireplace, overlook the sparkling salt system pool and cascading spa with sparkling lake views and dock with lift. The private master suite and luxurious master bath include granite vanities, a vessel tub, and walk in shower. Energy saving and organic with 6-zone HVAC system and Nest thermostats, low E double paned windows, tankless hot water heaters, spray foam insulation, whole house generator, and security with cameras. Property can be gated.
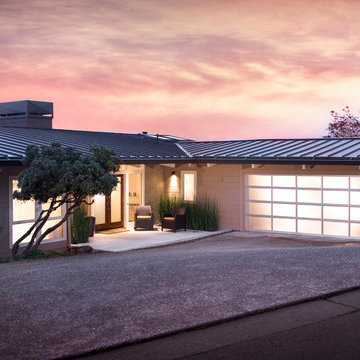
Featured in the May 2012 Marin AIA Home Tour, this 4,000 sf. remodeled hillside home was designed to improve the curb appeal of the exterior while the majority of the work focused on opening up the interior spaces to the views beyond. The new façade glows with a shimmering new standing seam metal roof, chimney cap and aluminum and sandblasted glass garage door. The entry has a new stone floor; walnut and sandblasted glass french doors and subtle lighting highlight new planting areas.
Photo Credit: John Sutton Photography

The kitchen window herb box is one of a number of easily attached accessories. The exterior water spigot delivers both hot and cold water from the unit's on-demand water heater.
Photo by Kate Russell
170






