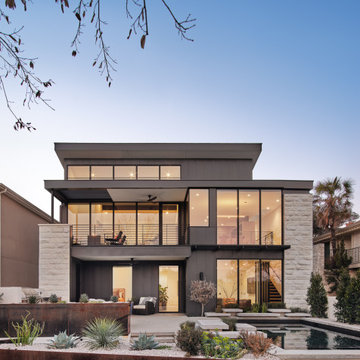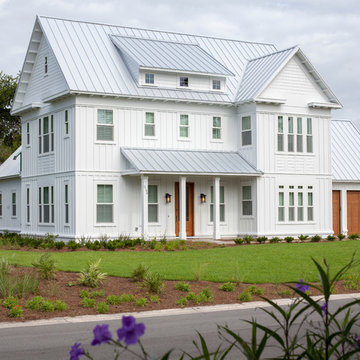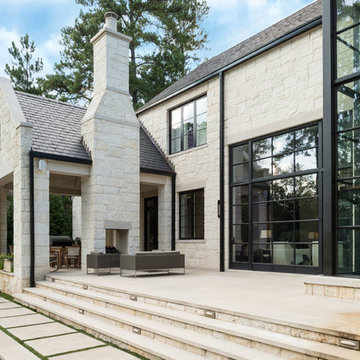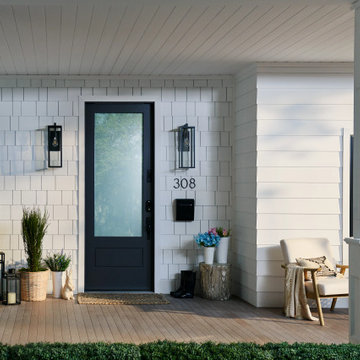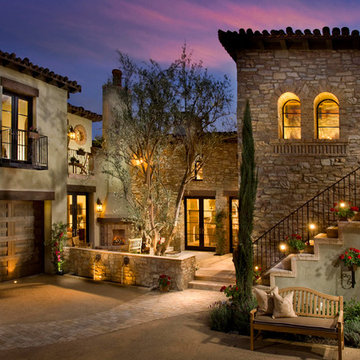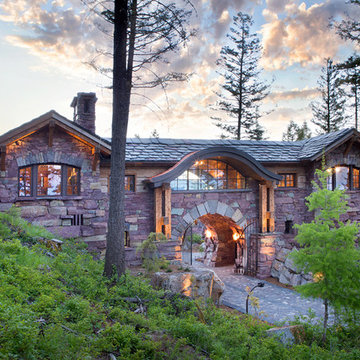Exterior Home Ideas
Refine by:
Budget
Sort by:Popular Today
3361 - 3380 of 1,480,226 photos
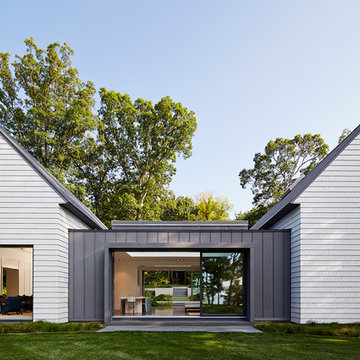
Creating spaces that make connections between the indoors and out, while making the most of the panoramic lake views and lush landscape that surround were two key goals of this seasonal home’s design. Central entrance into the residence brings you to an open dining and lounge space, with natural light flooding in through rooftop skylights. Soaring ceilings and subdued color palettes give the adjacent kitchen and living room an airy and expansive feeling, while the large, sliding glass doors and picture windows bring the warmth of the outdoors in. The family room, located in one of the two zinc-clad connector spaces, offers a more intimate lounge area and leads into the master suite wing, complete with vaulted ceilings and sleek lines. Three additional guest suites can be found in the opposite wing of the home, providing ideally separate living spaces for a multi-generational family.
Photographer: Steve Hall © Hedrich Blessing
Architect: Booth Hansen
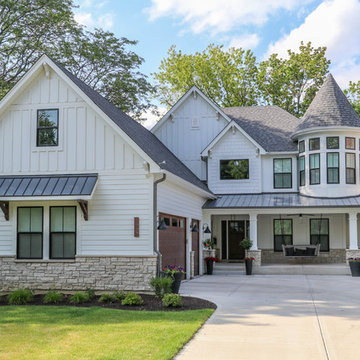
Large country white two-story concrete fiberboard house exterior idea in Chicago with a shingle roof
Find the right local pro for your project
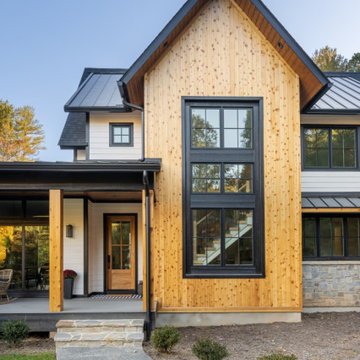
Mid-sized cottage white two-story mixed siding house exterior photo in Other with a mixed material roof and a black roof
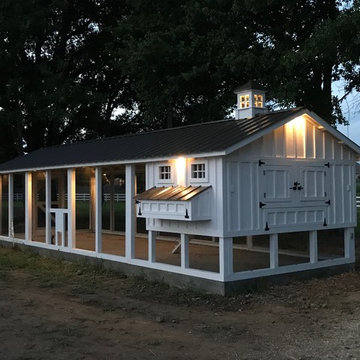
This is a custom-made Carolina Coop that has an overall footprint of 10' x 30' with a 6'x10' henhouse. It has a ChickenGuardian automatic run door, board and batten siding, cupola, two 5-gang egg hutches. This walk-through shows some other features including the 10-nipple poultry water bar. It also is wired with soffit lighting all around the coop.

Example of a mid-sized transitional blue split-level wood house exterior design in Other with a shingle roof
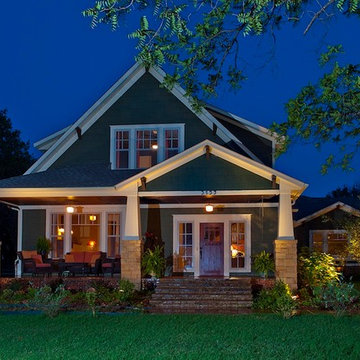
Large craftsman green two-story mixed siding exterior home idea in Oklahoma City
Reload the page to not see this specific ad anymore
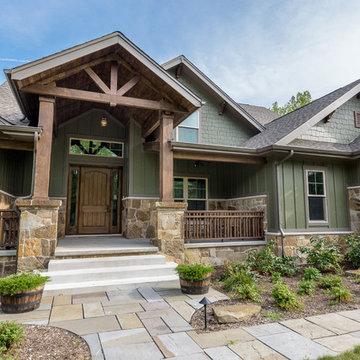
DJK Custom Homes
Inspiration for a large rustic green two-story concrete fiberboard exterior home remodel in Chicago
Inspiration for a large rustic green two-story concrete fiberboard exterior home remodel in Chicago
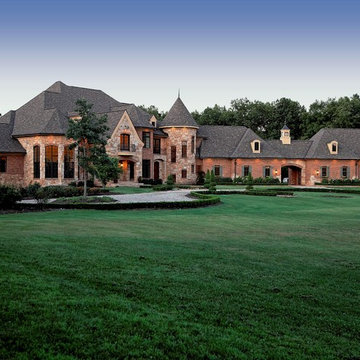
VanBrouck & Associates, Inc.
www.vanbrouck.com
photos by: www.bradzieglerphotography.com
Traditional exterior home idea in Detroit
Traditional exterior home idea in Detroit
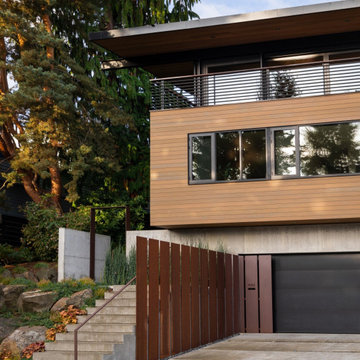
Trendy three-story wood exterior home photo in Seattle with a tile roof and a black roof
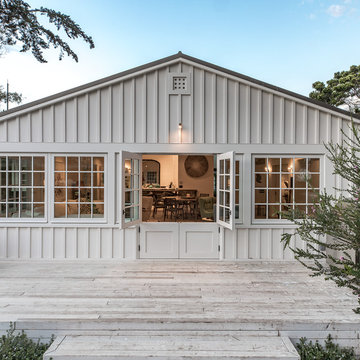
The non-traditionally scaled board and batten exterior were inspired by a trip to Sweden.
Images | Kurt Jordan Photography
Mid-sized beach style exterior home photo in Santa Barbara
Mid-sized beach style exterior home photo in Santa Barbara
Reload the page to not see this specific ad anymore
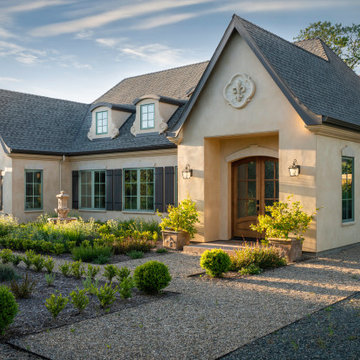
Mid-sized french country beige one-story stucco exterior home photo in San Francisco with a shingle roof
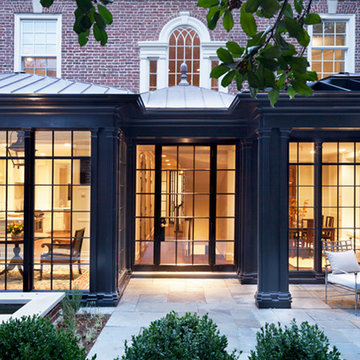
HISTORIC DISTRICT OF KALORAMA, A THREE-STORY BRICK CITY HOME IS RENOVATED AND ADDED TO. A DARK CONSERVATORY FORM IS ADDED CONTINUOUSLY ALONG THE BACK OF THE HOUSE SOLVING CIRCULATION ISSUES AND ADDING SPACE FOR A BREAKFAST ROOM. THE ADDITION REFERENCES CONSERVATORIES DESIGNED DURING THE TIME, THE DISTINCTION BETWEEN THE ORIGINAL HISTORIC HOME AND THE NEW CONTRASTING ADDITION IS CLEAR. THE UPPER LANDING OF THE MAIN STAIRWAY WAS CHANGED TO WINDERS. THE BENEFIT OF WHICH PURCHASES ENOUGH RISE TO ALLOW CIRCULATION BELOW THE WINDERS ALLOWING ACCESS AND VIEW TO THE BACK GARDENS. INFORMAL KITCHEN, FAMILY AND BREAKFAST WERE OPENED UP TO ADDRESS MODERN LIVING, THE PARENTHESIS OF THE ORIGINAL ROOMS WAS LEFT CLEARLY DEFINED. BRICK WALLS ARE ALSO ADDED TO THE FRONT ACT AS A BASE ON THE FRONT.
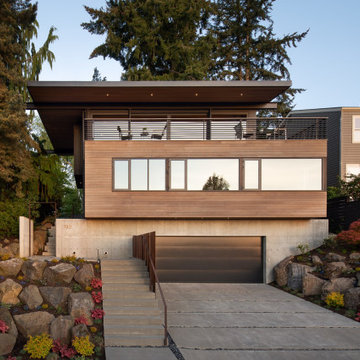
Inspiration for a contemporary three-story wood exterior home remodel in Seattle with a tile roof and a black roof
Exterior Home Ideas
Reload the page to not see this specific ad anymore
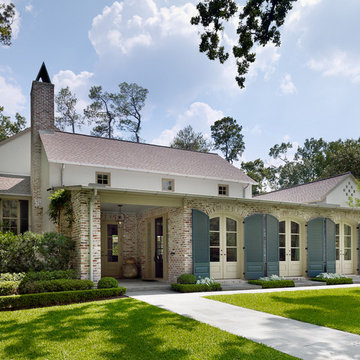
Example of a large classic two-story brick house exterior design in Houston
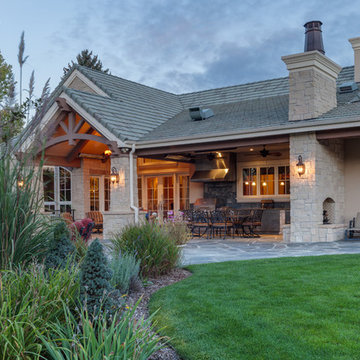
Michael deLeon Photography
Example of a classic beige one-story stone gable roof design in Denver
Example of a classic beige one-story stone gable roof design in Denver
169






